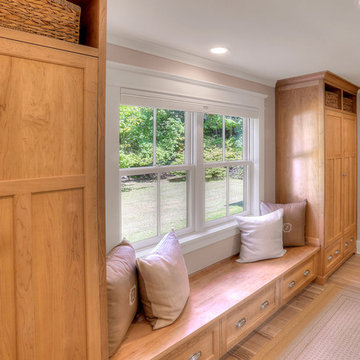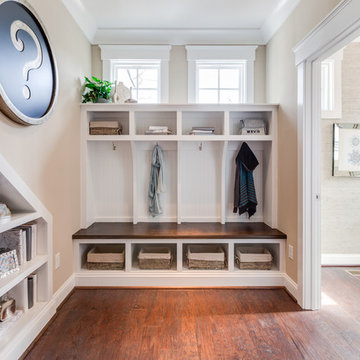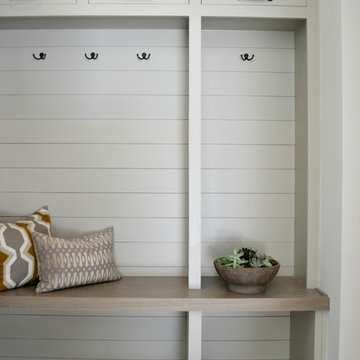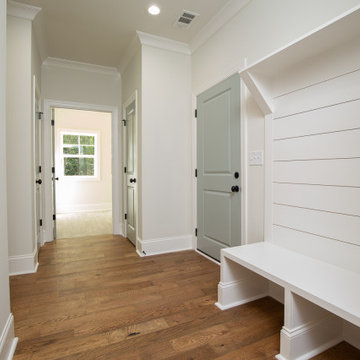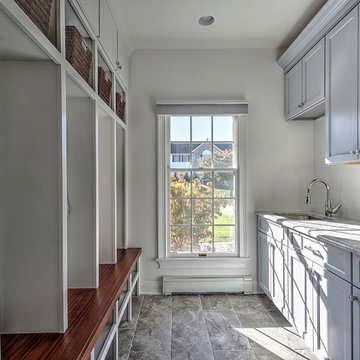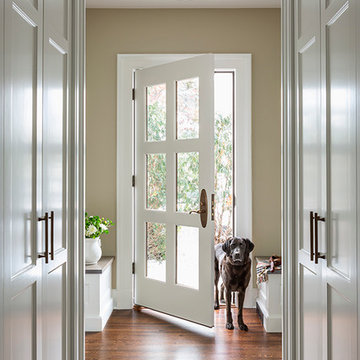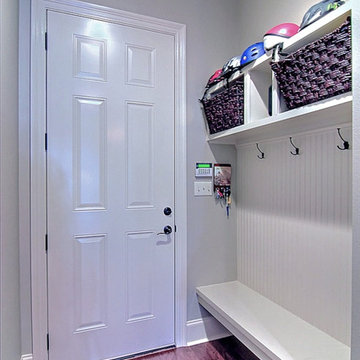マッドルーム (無垢フローリング) の写真
絞り込み:
資材コスト
並び替え:今日の人気順
写真 101〜120 枚目(全 1,593 枚)
1/3
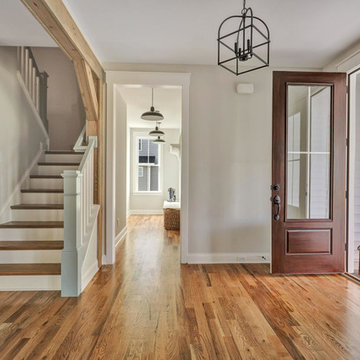
Foyer and Mudroom, Stairs with white riser and gray posts and handrails
リッチモンドにあるカントリー風のおしゃれなマッドルーム (グレーの壁、無垢フローリング、木目調のドア) の写真
リッチモンドにあるカントリー風のおしゃれなマッドルーム (グレーの壁、無垢フローリング、木目調のドア) の写真
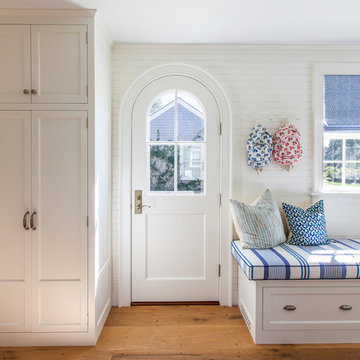
Nantucket Architectural Photography
ボストンにあるラグジュアリーな広いビーチスタイルのおしゃれなマッドルーム (白い壁、無垢フローリング、白いドア) の写真
ボストンにあるラグジュアリーな広いビーチスタイルのおしゃれなマッドルーム (白い壁、無垢フローリング、白いドア) の写真
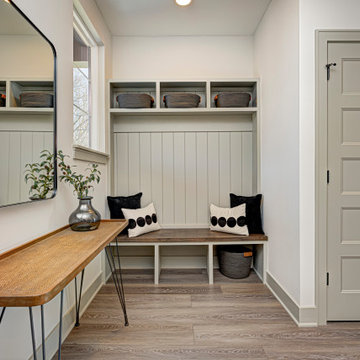
Explore urban luxury living in this new build along the scenic Midland Trace Trail, featuring modern industrial design, high-end finishes, and breathtaking views.
With a neutral palette, open shelves, and a large mirror, this mudroom is all about practicality and style, offering a welcoming transition space.
Project completed by Wendy Langston's Everything Home interior design firm, which serves Carmel, Zionsville, Fishers, Westfield, Noblesville, and Indianapolis.
For more about Everything Home, see here: https://everythinghomedesigns.com/
To learn more about this project, see here:
https://everythinghomedesigns.com/portfolio/midland-south-luxury-townhome-westfield/
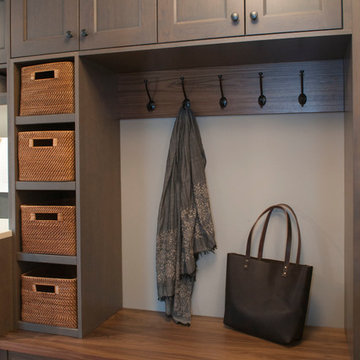
A small mudroom area between the kitchen and the garage serves the key function of having a place to drop coats, shoes and packages upon entering.
HAVEN design+building llc
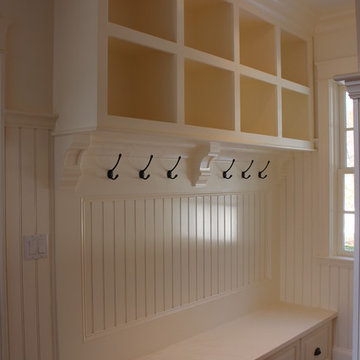
Entryway / Mudroom Bench Seat & Cubbies , coat hooks, bead board ---------------------------------------------------------- Finish Carpentry & Cabinetry on this project provided by Custom Home Finish. Contact Us Today! 774 280 6273 , kevin@customhomefinish.com , www.customhomefinish.com
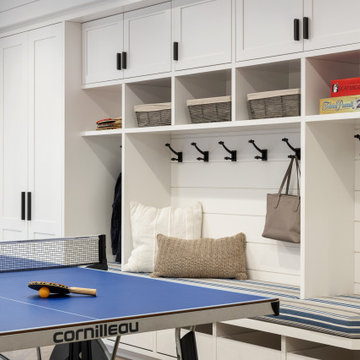
This 4,500 sq ft basement in Long Island is high on luxe, style, and fun. It has a full gym, golf simulator, arcade room, home theater, bar, full bath, storage, and an entry mud area. The palette is tight with a wood tile pattern to define areas and keep the space integrated. We used an open floor plan but still kept each space defined. The golf simulator ceiling is deep blue to simulate the night sky. It works with the room/doors that are integrated into the paneling — on shiplap and blue. We also added lights on the shuffleboard and integrated inset gym mirrors into the shiplap. We integrated ductwork and HVAC into the columns and ceiling, a brass foot rail at the bar, and pop-up chargers and a USB in the theater and the bar. The center arm of the theater seats can be raised for cuddling. LED lights have been added to the stone at the threshold of the arcade, and the games in the arcade are turned on with a light switch.
---
Project designed by Long Island interior design studio Annette Jaffe Interiors. They serve Long Island including the Hamptons, as well as NYC, the tri-state area, and Boca Raton, FL.
For more about Annette Jaffe Interiors, click here:
https://annettejaffeinteriors.com/
To learn more about this project, click here:
https://annettejaffeinteriors.com/basement-entertainment-renovation-long-island/
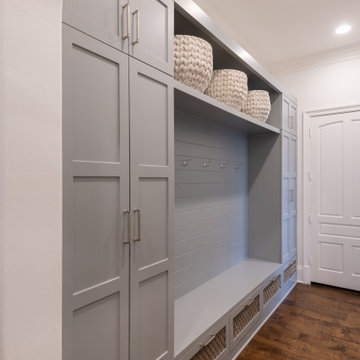
This mud room has plenty of room for the kids to store their backpacks, sports equipment, and much, much more (neatly, of course!).
ダラスにある高級な広いトラディショナルスタイルのおしゃれなマッドルーム (白い壁、無垢フローリング) の写真
ダラスにある高級な広いトラディショナルスタイルのおしゃれなマッドルーム (白い壁、無垢フローリング) の写真
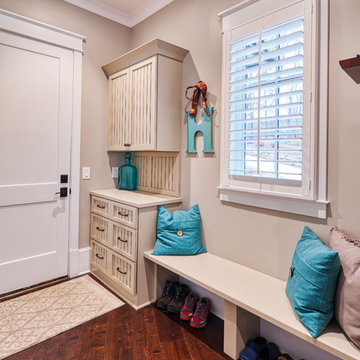
This house features an open concept floor plan, with expansive windows that truly capture the 180-degree lake views. The classic design elements, such as white cabinets, neutral paint colors, and natural wood tones, help make this house feel bright and welcoming year round.
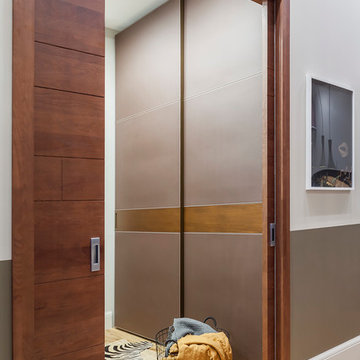
Юрий Гришко
他の地域にある高級な小さなコンテンポラリースタイルのおしゃれなマッドルーム (グレーの壁、無垢フローリング、木目調のドア、黄色い床) の写真
他の地域にある高級な小さなコンテンポラリースタイルのおしゃれなマッドルーム (グレーの壁、無垢フローリング、木目調のドア、黄色い床) の写真
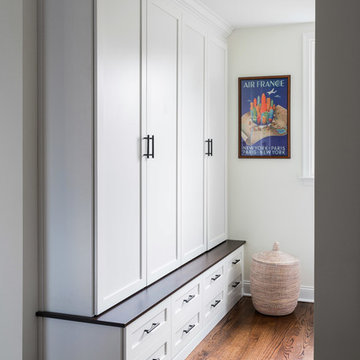
Photography by Jon Friedrich
フィラデルフィアにある高級な中くらいなトランジショナルスタイルのおしゃれなマッドルーム (白い壁、無垢フローリング、青いドア、茶色い床) の写真
フィラデルフィアにある高級な中くらいなトランジショナルスタイルのおしゃれなマッドルーム (白い壁、無垢フローリング、青いドア、茶色い床) の写真
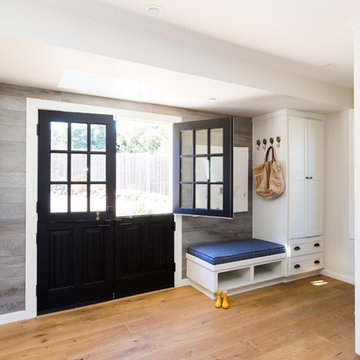
Lynn Bagley Photography
サクラメントにあるトランジショナルスタイルのおしゃれなマッドルーム (白い壁、無垢フローリング、黒いドア、茶色い床) の写真
サクラメントにあるトランジショナルスタイルのおしゃれなマッドルーム (白い壁、無垢フローリング、黒いドア、茶色い床) の写真
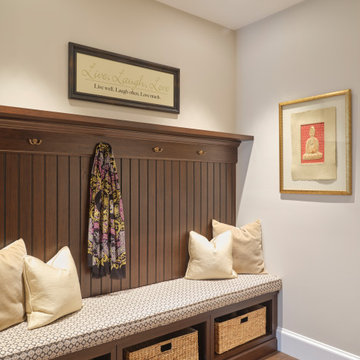
This Lafayette, California, modern farmhouse is all about laid-back luxury. Designed for warmth and comfort, the home invites a sense of ease, transforming it into a welcoming haven for family gatherings and events.
The entrance showcases a sophisticated neutral palette, elegant decor, and carefully curated lighting, setting the tone for a refined and inviting atmosphere.
Project by Douglah Designs. Their Lafayette-based design-build studio serves San Francisco's East Bay areas, including Orinda, Moraga, Walnut Creek, Danville, Alamo Oaks, Diablo, Dublin, Pleasanton, Berkeley, Oakland, and Piedmont.
For more about Douglah Designs, click here: http://douglahdesigns.com/
To learn more about this project, see here:
https://douglahdesigns.com/featured-portfolio/lafayette-modern-farmhouse-rebuild/
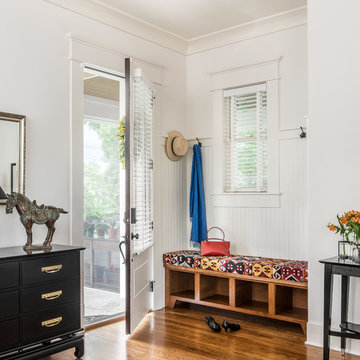
Photography: Garett + Carrie Buell of Studiobuell/ studiobuell.com
ナッシュビルにあるトラディショナルスタイルのおしゃれなマッドルーム (白い壁、無垢フローリング、白いドア) の写真
ナッシュビルにあるトラディショナルスタイルのおしゃれなマッドルーム (白い壁、無垢フローリング、白いドア) の写真
マッドルーム (無垢フローリング) の写真
6
