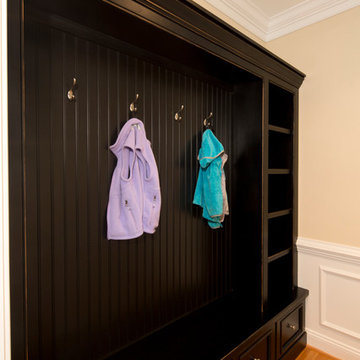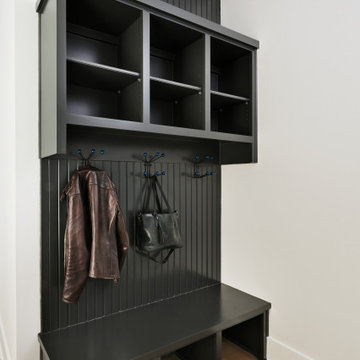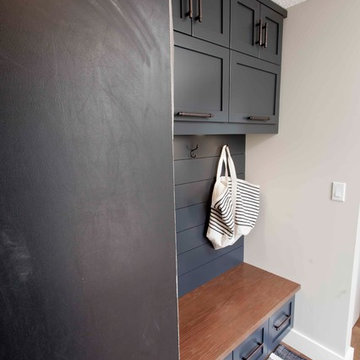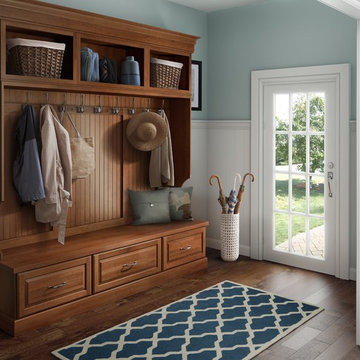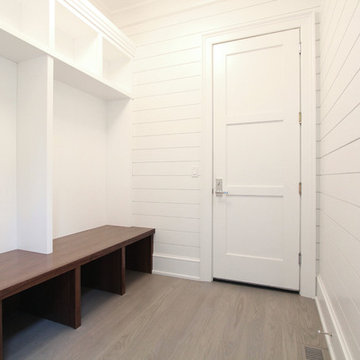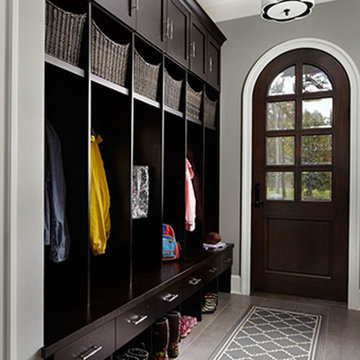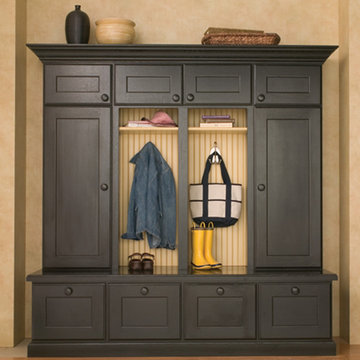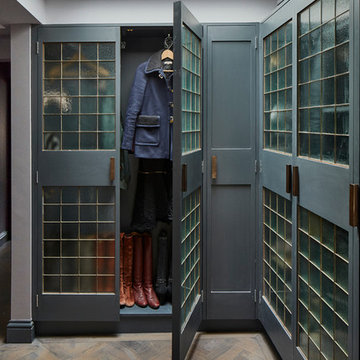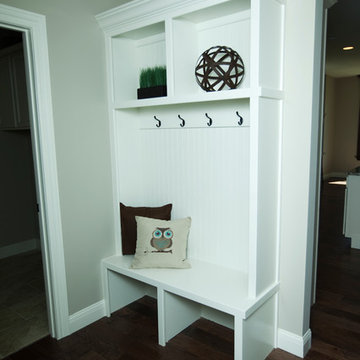黒いマッドルーム (無垢フローリング) の写真
絞り込み:
資材コスト
並び替え:今日の人気順
写真 1〜20 枚目(全 52 枚)
1/4

This mudroom is perfect for organizing this busy family's shoes, jackets, and more! Don't be fooled by the compact space, this cabinetry provides ample storage.
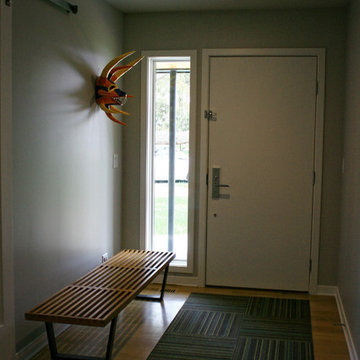
The new entry hall interior.
An existing mid-century ranch was given a new lease on life with a whole house remodel and addition. An existing sunken living room had the floor raised and the front entry was relocated to make room for a complete master suite. The roof/ceiling over the entry and stair was raised with multiple clerestory lights introducing light into the center of the home. Finally, a compartmentalized existing layout was converted to an open plan with the kitchen/dining/living areas sharing a common area at the back of the home.
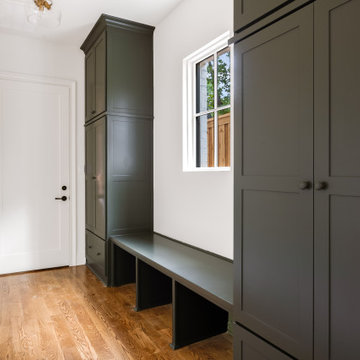
Stunning traditional home in the Devonshire neighborhood of Dallas.
ダラスにある高級な広いトランジショナルスタイルのおしゃれなマッドルーム (白い壁、無垢フローリング、白いドア、茶色い床) の写真
ダラスにある高級な広いトランジショナルスタイルのおしゃれなマッドルーム (白い壁、無垢フローリング、白いドア、茶色い床) の写真
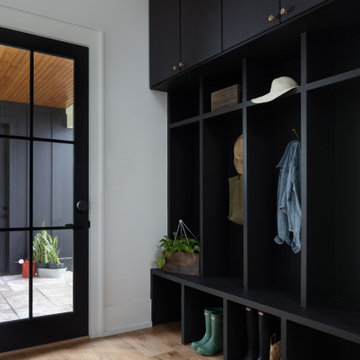
Mudroom of modern luxury farmhouse in Pass Christian Mississippi photographed for Watters Architecture by Birmingham Alabama based architectural and interiors photographer Tommy Daspit.
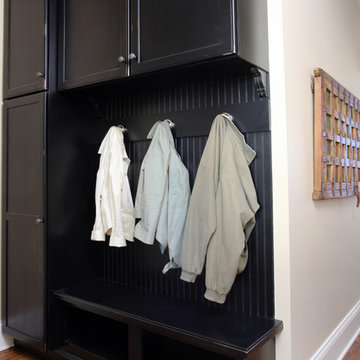
This mudroom was part of an interior remodel created by award winning Normandy Designer Leslie Lee. Leslie wanted to give these homeowners plenty of storage at their back entry way in order to easily hide clutter and hide miscellaneous items like shoes, coats and hats.
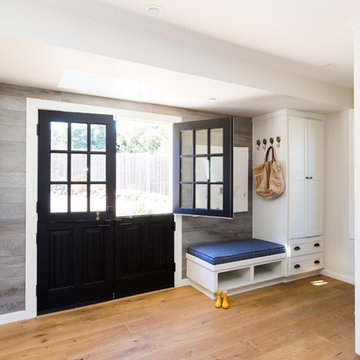
Lynn Bagley Photography
サクラメントにあるトランジショナルスタイルのおしゃれなマッドルーム (白い壁、無垢フローリング、黒いドア、茶色い床) の写真
サクラメントにあるトランジショナルスタイルのおしゃれなマッドルーム (白い壁、無垢フローリング、黒いドア、茶色い床) の写真
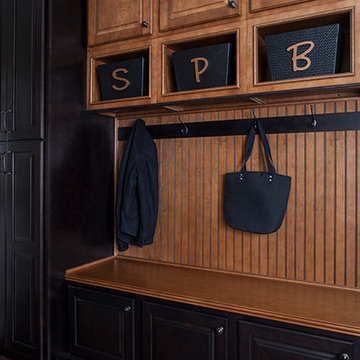
This is Aspect cabinetry used in other spaces than kitchen. We can help you create this beautiful look with our free design service.
グランドラピッズにある中くらいなトラディショナルスタイルのおしゃれなマッドルーム (無垢フローリング、茶色い床、茶色い壁) の写真
グランドラピッズにある中くらいなトラディショナルスタイルのおしゃれなマッドルーム (無垢フローリング、茶色い床、茶色い壁) の写真

Moody mudroom with Farrow & Ball painted black shiplap walls, built in pegs for coats, and a custom made bench with hidden storage and gold hardware.
サクラメントにある高級な小さなエクレクティックスタイルのおしゃれなマッドルーム (黒い壁、無垢フローリング、茶色い床、塗装板張りの壁) の写真
サクラメントにある高級な小さなエクレクティックスタイルのおしゃれなマッドルーム (黒い壁、無垢フローリング、茶色い床、塗装板張りの壁) の写真
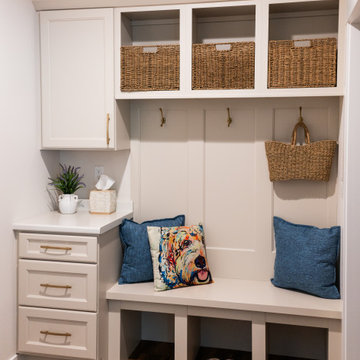
This beautiful, light-filled home radiates timeless elegance with a neutral palette and subtle blue accents. Thoughtful interior layouts optimize flow and visibility, prioritizing guest comfort for entertaining.
The mudroom features a classic brown and white theme, exuding timeless charm. Abundant storage solutions ensure a clutter-free space, combining functionality with enduring style.
---
Project by Wiles Design Group. Their Cedar Rapids-based design studio serves the entire Midwest, including Iowa City, Dubuque, Davenport, and Waterloo, as well as North Missouri and St. Louis.
For more about Wiles Design Group, see here: https://wilesdesigngroup.com/
To learn more about this project, see here: https://wilesdesigngroup.com/swisher-iowa-new-construction-home-design

We had so much fun decorating this space. No detail was too small for Nicole and she understood it would not be completed with every detail for a couple of years, but also that taking her time to fill her home with items of quality that reflected her taste and her families needs were the most important issues. As you can see, her family has settled in.
黒いマッドルーム (無垢フローリング) の写真
1
