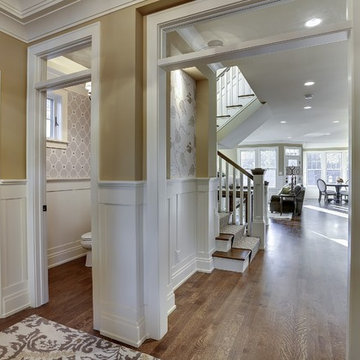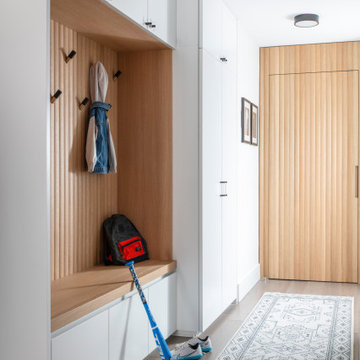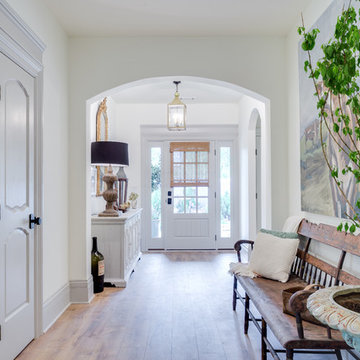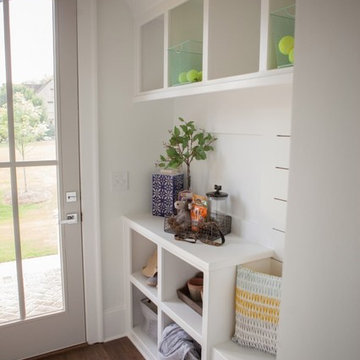玄関 (無垢フローリング、青いドア、紫のドア、白いドア) の写真
絞り込み:
資材コスト
並び替え:今日の人気順
写真 141〜160 枚目(全 4,536 枚)
1/5
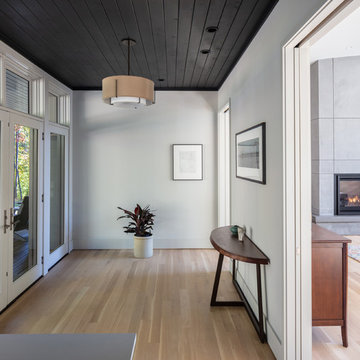
Photography by Keith Isaacs
他の地域にある中くらいなミッドセンチュリースタイルのおしゃれな玄関ロビー (白い壁、無垢フローリング、白いドア、茶色い床) の写真
他の地域にある中くらいなミッドセンチュリースタイルのおしゃれな玄関ロビー (白い壁、無垢フローリング、白いドア、茶色い床) の写真
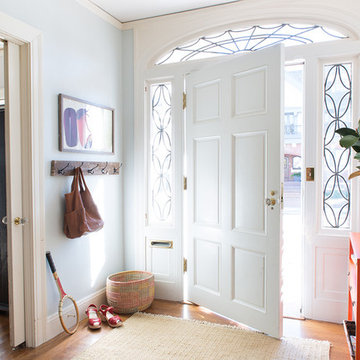
This bright and sunny entryway is made even more cheery with a bold orange console and bright artwork and accessories. The indoor/outdoor rug is easy to clean and very durable: a great choice for a young family.
Photo by Suzanna Scott.
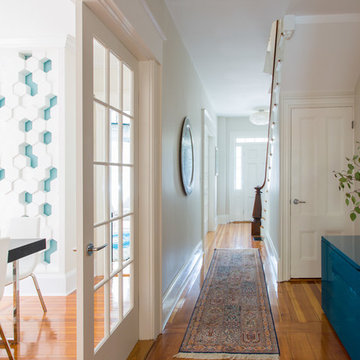
A view to the front door shows a glimpse of the dining room wall installation, the large high-gloss turquoise sideboard, and the original 1850s staircase newel post.
Photo: Eric Roth
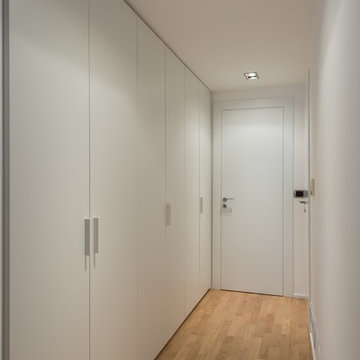
Project and Furniture: http://www.mobilificiomarchese.com/gb/content/13-design-tailor-made
Photos: Gianmarco Vetrano
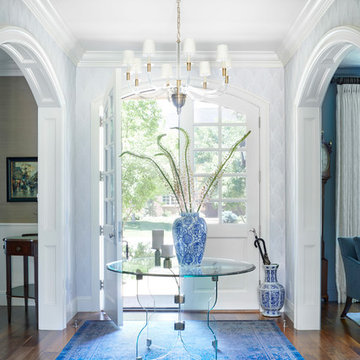
A Bright & Welcoming Entry with Subtle Pattern, Photography by Susie Brenner
デンバーにある中くらいなトラディショナルスタイルのおしゃれな玄関ロビー (無垢フローリング、白いドア、茶色い床、グレーの壁) の写真
デンバーにある中くらいなトラディショナルスタイルのおしゃれな玄関ロビー (無垢フローリング、白いドア、茶色い床、グレーの壁) の写真
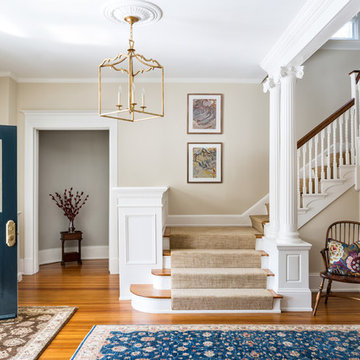
Angie Seckinger
ワシントンD.C.にあるトラディショナルスタイルのおしゃれな玄関ロビー (ベージュの壁、無垢フローリング、青いドア、茶色い床) の写真
ワシントンD.C.にあるトラディショナルスタイルのおしゃれな玄関ロビー (ベージュの壁、無垢フローリング、青いドア、茶色い床) の写真
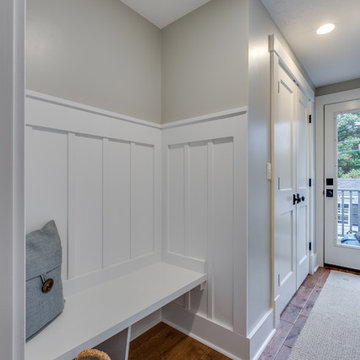
Nora Best
他の地域にある小さなトラディショナルスタイルのおしゃれなマッドルーム (ベージュの壁、無垢フローリング、白いドア、茶色い床) の写真
他の地域にある小さなトラディショナルスタイルのおしゃれなマッドルーム (ベージュの壁、無垢フローリング、白いドア、茶色い床) の写真
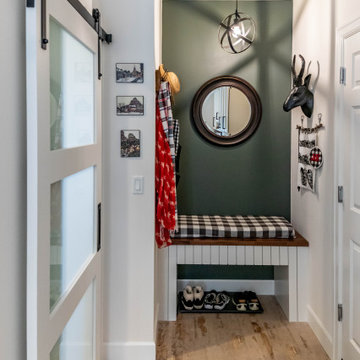
The entryway at the back matches the one in the front which is predominantly white with green accents.
シアトルにある小さなビーチスタイルのおしゃれなマッドルーム (白い壁、無垢フローリング、白いドア) の写真
シアトルにある小さなビーチスタイルのおしゃれなマッドルーム (白い壁、無垢フローリング、白いドア) の写真
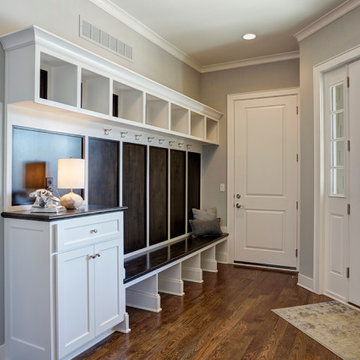
Cubbies in back mudroom into garage area
カンザスシティにあるお手頃価格の小さなトランジショナルスタイルのおしゃれなマッドルーム (白い壁、無垢フローリング、白いドア、茶色い床) の写真
カンザスシティにあるお手頃価格の小さなトランジショナルスタイルのおしゃれなマッドルーム (白い壁、無垢フローリング、白いドア、茶色い床) の写真
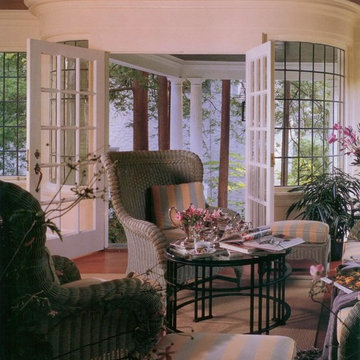
Porte-Cochere Entry Veranda
Welcoming Wicker and Modern Furniture
ニューヨークにある広いモダンスタイルのおしゃれな玄関ロビー (無垢フローリング、白いドア) の写真
ニューヨークにある広いモダンスタイルのおしゃれな玄関ロビー (無垢フローリング、白いドア) の写真
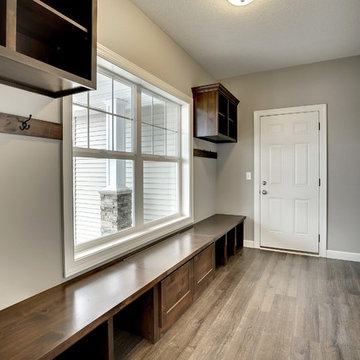
Photos by Spacecrafting.com. 5 bed/4 bath w/pond view, 0.3 acre cul-de-sac lot, no direct neighbors behind! Archways, upgraded carpet, hand scraped wood flrs. white enamel trim & lrg windows. Open layout- 9' ceilings, gas frplc w/stone surround & 3 sided mantel. Rustic alder cabinets, granite, radius ctr island & SS appl, w/i pantry. Mstr suite- box vault ceiling, w/i closet, priv bath- dual vanity, soaking tub, walk-in custom tile shower. Lrg mud rm w/bench & locker storage. 4 car tandem garage & more!
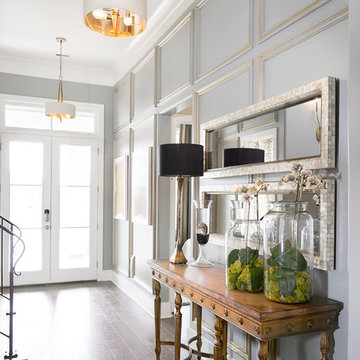
Photos by Scott Richard
ニューオリンズにあるラグジュアリーな広いトランジショナルスタイルのおしゃれな玄関ロビー (青い壁、無垢フローリング、白いドア) の写真
ニューオリンズにあるラグジュアリーな広いトランジショナルスタイルのおしゃれな玄関ロビー (青い壁、無垢フローリング、白いドア) の写真
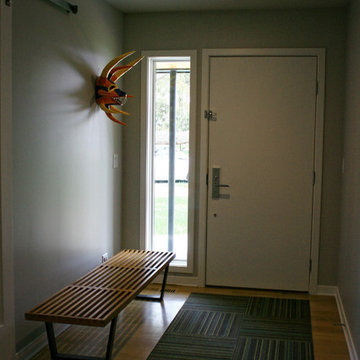
The new entry hall interior.
An existing mid-century ranch was given a new lease on life with a whole house remodel and addition. An existing sunken living room had the floor raised and the front entry was relocated to make room for a complete master suite. The roof/ceiling over the entry and stair was raised with multiple clerestory lights introducing light into the center of the home. Finally, a compartmentalized existing layout was converted to an open plan with the kitchen/dining/living areas sharing a common area at the back of the home.
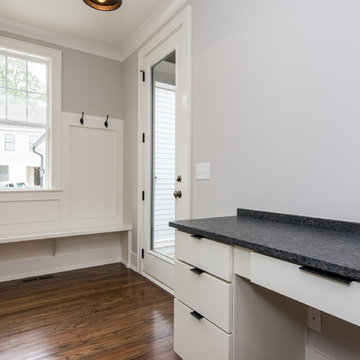
Rear Entry Mud Room with Desk, Storage Closet and Pantry
Visual Properties, LLC - Joe Anthony
ローリーにある高級な小さなトラディショナルスタイルのおしゃれなマッドルーム (グレーの壁、無垢フローリング、白いドア) の写真
ローリーにある高級な小さなトラディショナルスタイルのおしゃれなマッドルーム (グレーの壁、無垢フローリング、白いドア) の写真
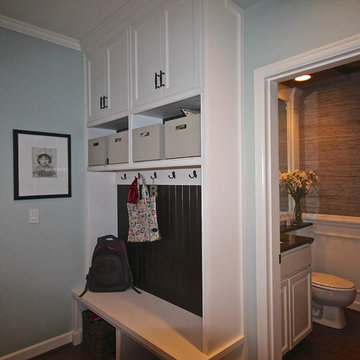
Paige Allodi, ACH DESIGN LLC
シアトルにあるお手頃価格の小さなトラディショナルスタイルのおしゃれなマッドルーム (青い壁、無垢フローリング、白いドア) の写真
シアトルにあるお手頃価格の小さなトラディショナルスタイルのおしゃれなマッドルーム (青い壁、無垢フローリング、白いドア) の写真
玄関 (無垢フローリング、青いドア、紫のドア、白いドア) の写真
8

