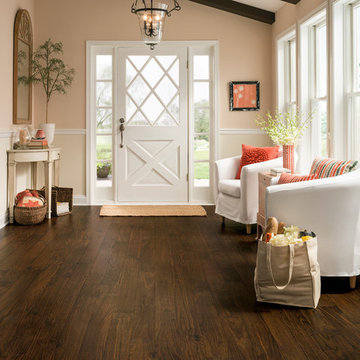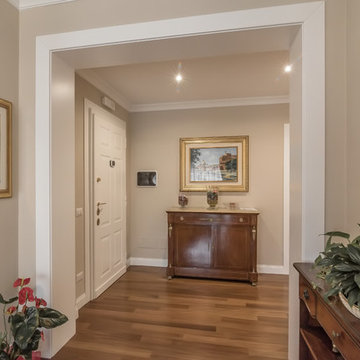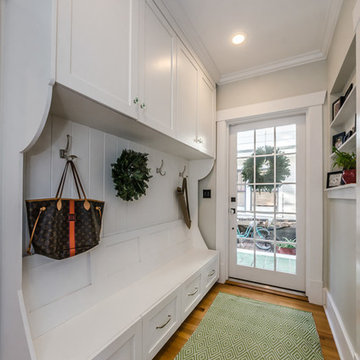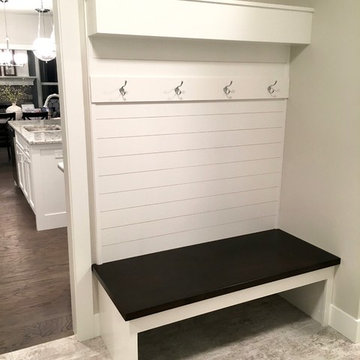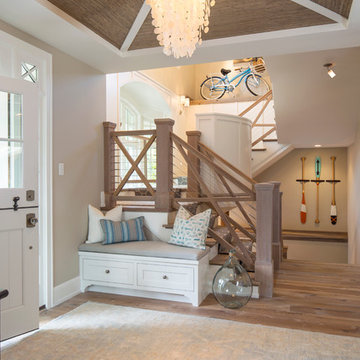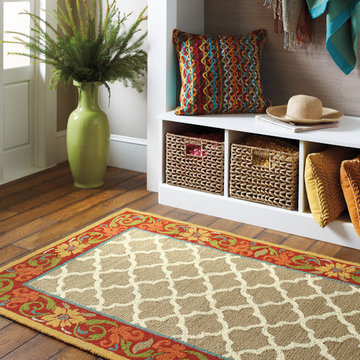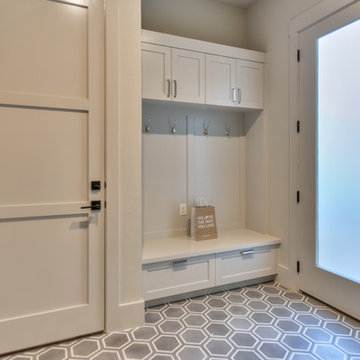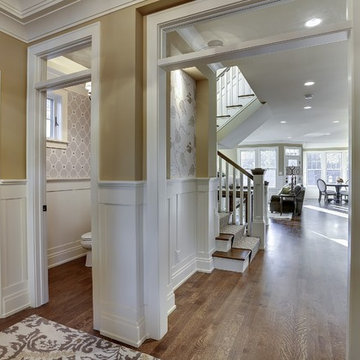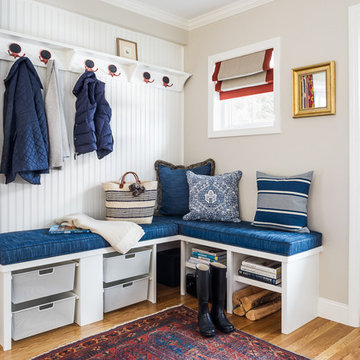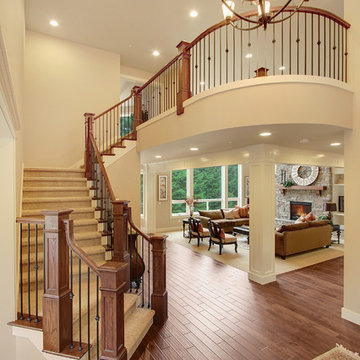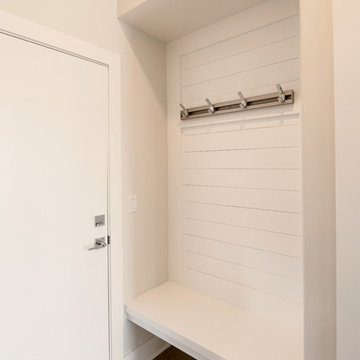玄関 (無垢フローリング、クッションフロア、白いドア、ベージュの壁) の写真
絞り込み:
資材コスト
並び替え:今日の人気順
写真 1〜20 枚目(全 1,159 枚)
1/5
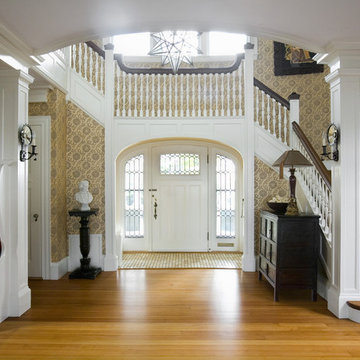
Renovated to accommodate a family of eight, this oceanfront home proudly overlooks the gateway to Marblehead Neck. This renovation preserves and highlights the character and charm of the existing circa 1900 gambrel while providing comfortable living for this large family. The finished product is a unique combination of fresh traditional, as exemplified by the contrast of the pool house interior and exterior.
Photo Credit: Eric Roth
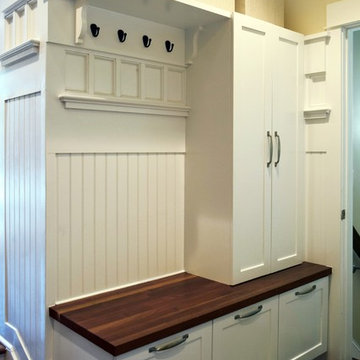
Princeton, NJ. Large Mudroom. Custom cabinetry, shelving and plenty of hooks for hanging coats, hats & keys! Bench seating with drawer storage underneath.
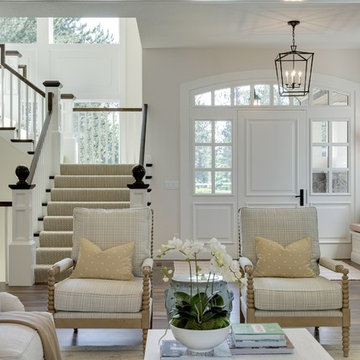
SpaceCrafting
ミネアポリスにあるお手頃価格の広いトラディショナルスタイルのおしゃれな玄関ドア (白いドア、茶色い床、ベージュの壁、無垢フローリング) の写真
ミネアポリスにあるお手頃価格の広いトラディショナルスタイルのおしゃれな玄関ドア (白いドア、茶色い床、ベージュの壁、無垢フローリング) の写真
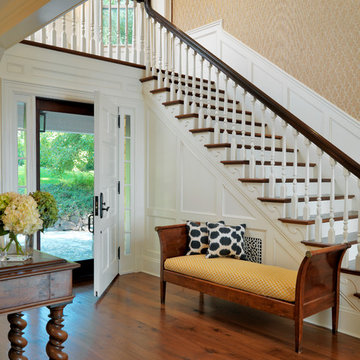
Richard Mandelkorn Photography
Niles-Scott Interiors
ボストンにあるトランジショナルスタイルのおしゃれな玄関ロビー (ベージュの壁、無垢フローリング、白いドア) の写真
ボストンにあるトランジショナルスタイルのおしゃれな玄関ロビー (ベージュの壁、無垢フローリング、白いドア) の写真

These clients came to my office looking for an architect who could design their "empty nest" home that would be the focus of their soon to be extended family. A place where the kids and grand kids would want to hang out: with a pool, open family room/ kitchen, garden; but also one-story so there wouldn't be any unnecessary stairs to climb. They wanted the design to feel like "old Pasadena" with the coziness and attention to detail that the era embraced. My sensibilities led me to recall the wonderful classic mansions of San Marino, so I designed a manor house clad in trim Bluestone with a steep French slate roof and clean white entry, eave and dormer moldings that would blend organically with the future hardscape plan and thoughtfully landscaped grounds.
The site was a deep, flat lot that had been half of the old Joan Crawford estate; the part that had an abandoned swimming pool and small cabana. I envisioned a pavilion filled with natural light set in a beautifully planted park with garden views from all sides. Having a one-story house allowed for tall and interesting shaped ceilings that carved into the sheer angles of the roof. The most private area of the house would be the central loggia with skylights ensconced in a deep woodwork lattice grid and would be reminiscent of the outdoor “Salas” found in early Californian homes. The family would soon gather there and enjoy warm afternoons and the wonderfully cool evening hours together.
Working with interior designer Jeffrey Hitchcock, we designed an open family room/kitchen with high dark wood beamed ceilings, dormer windows for daylight, custom raised panel cabinetry, granite counters and a textured glass tile splash. Natural light and gentle breezes flow through the many French doors and windows located to accommodate not only the garden views, but the prevailing sun and wind as well. The graceful living room features a dramatic vaulted white painted wood ceiling and grand fireplace flanked by generous double hung French windows and elegant drapery. A deeply cased opening draws one into the wainscot paneled dining room that is highlighted by hand painted scenic wallpaper and a barrel vaulted ceiling. The walnut paneled library opens up to reveal the waterfall feature in the back garden. Equally picturesque and restful is the view from the rotunda in the master bedroom suite.
Architect: Ward Jewell Architect, AIA
Interior Design: Jeffrey Hitchcock Enterprises
Contractor: Synergy General Contractors, Inc.
Landscape Design: LZ Design Group, Inc.
Photography: Laura Hull
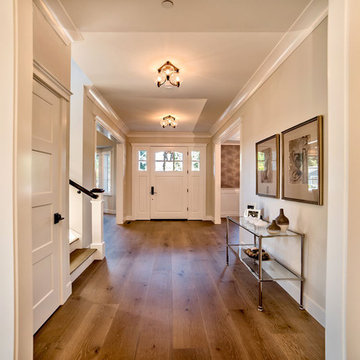
Painted craftsman style entry door and sidelights, four panel painted MDF doors, oil rubbed bronze hardware, 9" plank quarter sawn engineered oak floors, four panel painted MDF doors.
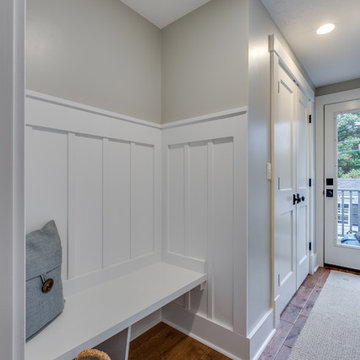
Nora Best
他の地域にある小さなトラディショナルスタイルのおしゃれなマッドルーム (ベージュの壁、無垢フローリング、白いドア、茶色い床) の写真
他の地域にある小さなトラディショナルスタイルのおしゃれなマッドルーム (ベージュの壁、無垢フローリング、白いドア、茶色い床) の写真
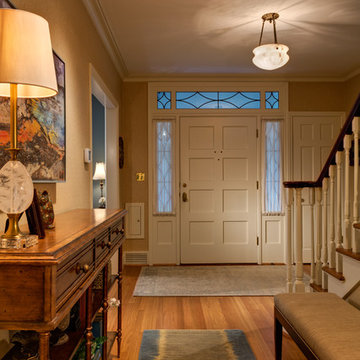
© David Papazian Photography
Featured in Luxe Interiors + Design Spring 2013
Please visit http://www.nifelledesign.com/publications.html to view the PDF of the article.
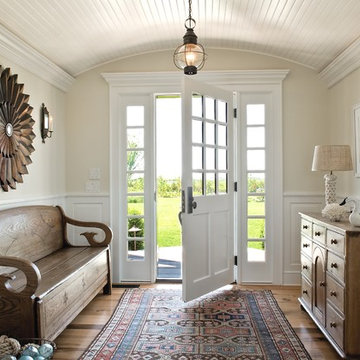
The Escape embraces one of the best aspects of life in New England – the amazing range of natural settings within a relatively short distance from home that allows us an entirely different living experience. Here we get to rejuvenate and recreate with friends and family at our home away from home. From the mountains and lakes of New Hampshire, to the Island of Nantucket and the coast of Maine, Carter & Company has had the great fortune to help design, build and decorate some amazing vacation homes. These are special places with unique points of view that creatively reflect the natural environment, all with an emphasis on ease, comfort and relaxation.
玄関 (無垢フローリング、クッションフロア、白いドア、ベージュの壁) の写真
1
