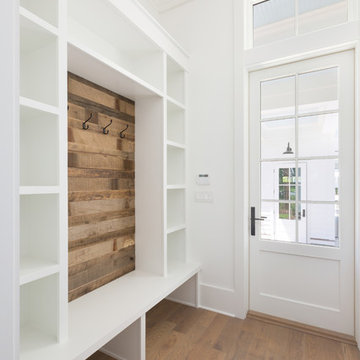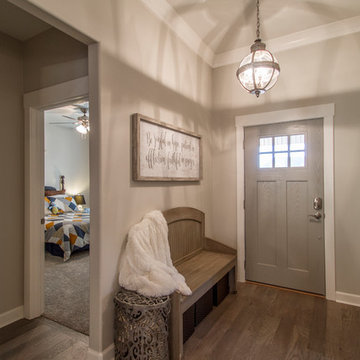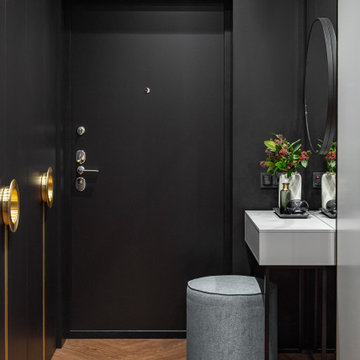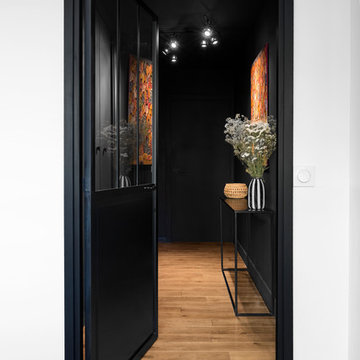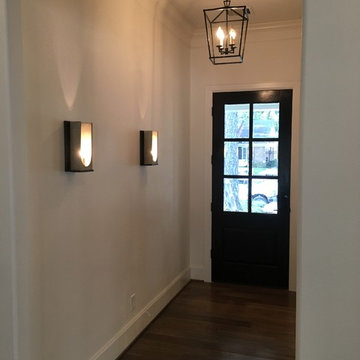小さなダッチドア、片開きドア玄関 (無垢フローリング、クッションフロア) の写真
絞り込み:
資材コスト
並び替え:今日の人気順
写真 1〜20 枚目(全 1,607 枚)

Marcell Puzsar, Bright Room Photography
サンフランシスコにある高級な小さなカントリー風のおしゃれな玄関ロビー (白い壁、無垢フローリング、濃色木目調のドア、茶色い床) の写真
サンフランシスコにある高級な小さなカントリー風のおしゃれな玄関ロビー (白い壁、無垢フローリング、濃色木目調のドア、茶色い床) の写真
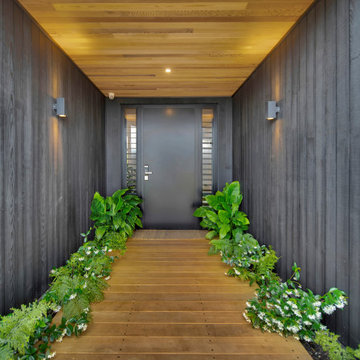
The entrance envelopes you in black on two sides, with natural cedar on the ceiling and Vitex hardwood decking on the floor. Rows of fresh, green plants soften the sharp
architectural lines.

ロンドンにある高級な小さなトラディショナルスタイルのおしゃれな玄関ドア (グレーの壁、無垢フローリング、緑のドア、白い床、格子天井、塗装板張りの壁、白い天井) の写真

A bespoke folded metal staircase sweeps up a rich inchyra blue stairwell. The staircase is lit by a strip of LED lighting that is hidden beneath a bespoke charcoal black handrail. Vintage mid-century cocktail chairs have been reupholstered in a bold and brightly patterned Timorous Beasties fabric. A mix of contemporary ceramics and photography fills the walls creating an inviting vignette when people walk through the door.

This cozy lake cottage skillfully incorporates a number of features that would normally be restricted to a larger home design. A glance of the exterior reveals a simple story and a half gable running the length of the home, enveloping the majority of the interior spaces. To the rear, a pair of gables with copper roofing flanks a covered dining area that connects to a screened porch. Inside, a linear foyer reveals a generous staircase with cascading landing. Further back, a centrally placed kitchen is connected to all of the other main level entertaining spaces through expansive cased openings. A private study serves as the perfect buffer between the homes master suite and living room. Despite its small footprint, the master suite manages to incorporate several closets, built-ins, and adjacent master bath complete with a soaker tub flanked by separate enclosures for shower and water closet. Upstairs, a generous double vanity bathroom is shared by a bunkroom, exercise space, and private bedroom. The bunkroom is configured to provide sleeping accommodations for up to 4 people. The rear facing exercise has great views of the rear yard through a set of windows that overlook the copper roof of the screened porch below.
Builder: DeVries & Onderlinde Builders
Interior Designer: Vision Interiors by Visbeen
Photographer: Ashley Avila Photography
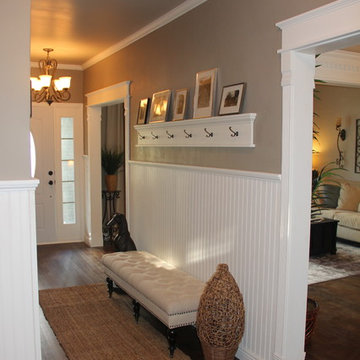
Meredith Benson
他の地域にある低価格の小さなトラディショナルスタイルのおしゃれな玄関ホール (グレーの壁、無垢フローリング、白いドア) の写真
他の地域にある低価格の小さなトラディショナルスタイルのおしゃれな玄関ホール (グレーの壁、無垢フローリング、白いドア) の写真
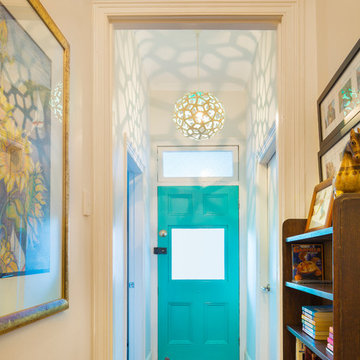
The orginal floorboards, blue door and pendant light work otgether to cerate a welcoming first entrace into the hallway.tania niwa photography
シドニーにある小さなビーチスタイルのおしゃれな玄関ホール (白い壁、無垢フローリング、青いドア) の写真
シドニーにある小さなビーチスタイルのおしゃれな玄関ホール (白い壁、無垢フローリング、青いドア) の写真

The Entrance into this charming home on Edisto Drive is full of excitement with simple architectural details, great patterns, and colors. The Wainscoting and Soft Gray Walls welcome every pop of color introduced into this space.

This mudroom opens directly to the custom front door, encased in an opening with custom molding hand built. The mudroom features six enclosed lockers for storage and has additional open storage on both the top and bottom. This room was completed using an area rug to add texture.
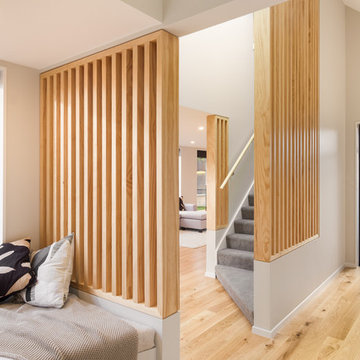
View from the Entry of the Reading nook and through to the timber screens that frame the staircase
クライストチャーチにある小さなビーチスタイルのおしゃれな玄関ロビー (白い壁、無垢フローリング、ベージュの床) の写真
クライストチャーチにある小さなビーチスタイルのおしゃれな玄関ロビー (白い壁、無垢フローリング、ベージュの床) の写真
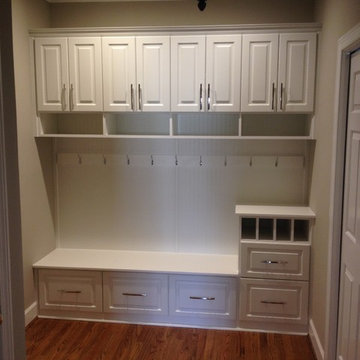
This custom built mudroom in Marietta offers individual lockers and cubbies for this mother of four. Features include white raised panel doors and drawer fronts, beadboard backing, robe hooks, lots of overhead and below storage, and chrome hardware.
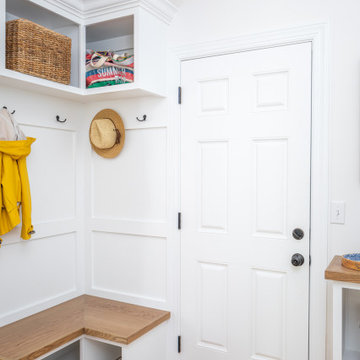
ローリーにあるお手頃価格の小さなトランジショナルスタイルのおしゃれなマッドルーム (白い壁、無垢フローリング、白いドア、茶色い床、羽目板の壁) の写真
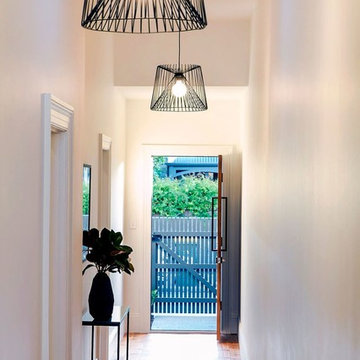
Photos: Scott Harding www.hardimage.com.au
Styling: Art Department www.artdepartmentstyling.com
アデレードにある小さなコンテンポラリースタイルのおしゃれな玄関ロビー (白い壁、無垢フローリング、木目調のドア) の写真
アデレードにある小さなコンテンポラリースタイルのおしゃれな玄関ロビー (白い壁、無垢フローリング、木目調のドア) の写真
小さなダッチドア、片開きドア玄関 (無垢フローリング、クッションフロア) の写真
1


