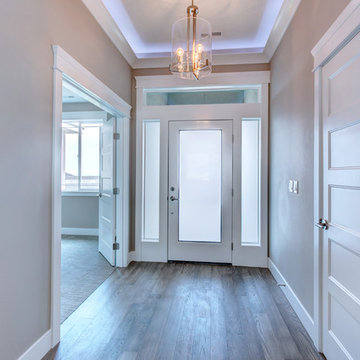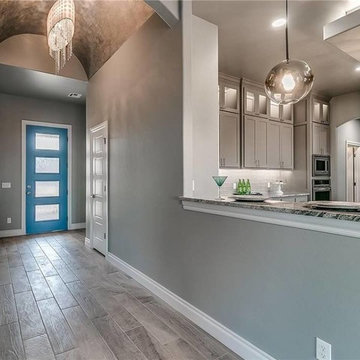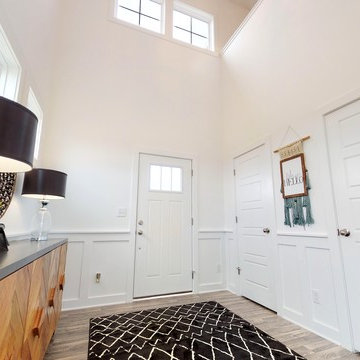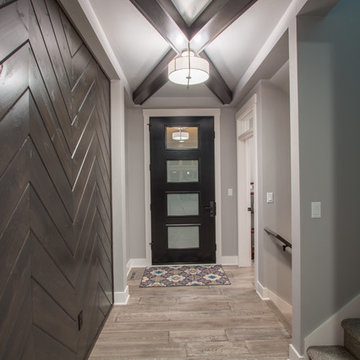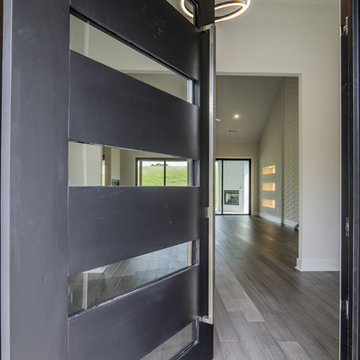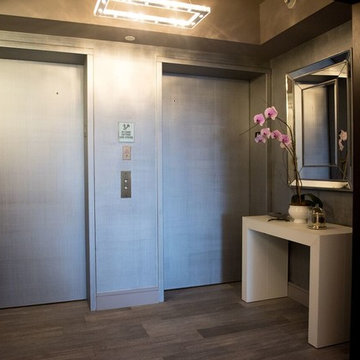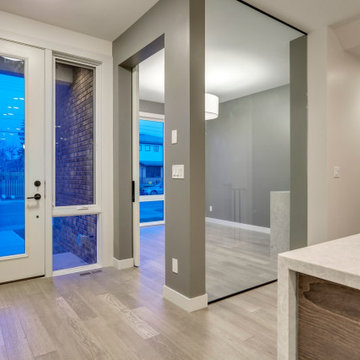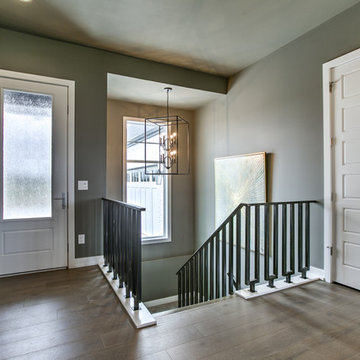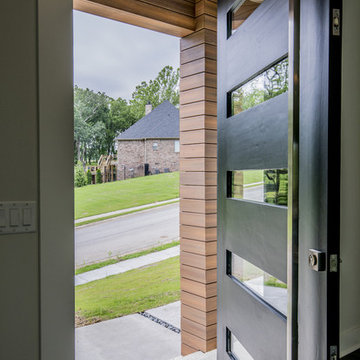玄関 (リノリウムの床、無垢フローリング、グレーの床) の写真
絞り込み:
資材コスト
並び替え:今日の人気順
写真 161〜180 枚目(全 428 枚)
1/4
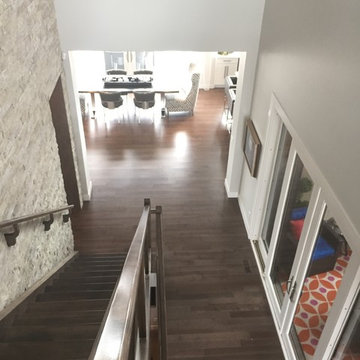
Beautiful entry from the Cantata Showhome featuring Lauzon's Smokey Grey Hard Maple hardwood flooring from the Essential Collection. Project realized by Baywest Homes in the Rocky View County (Springbank) Harmony collection.
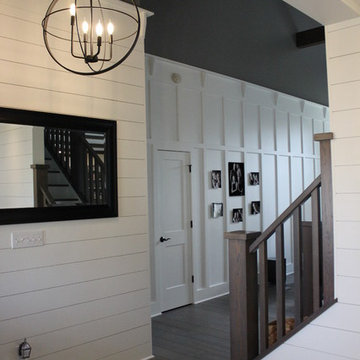
Farmhouse, Grey Wood Floors, White Shiplap Walls, Panelized White Wall, White trim, Tall Ceilings with Beams, Grey Walls, Orbital Pendant Light Fixture
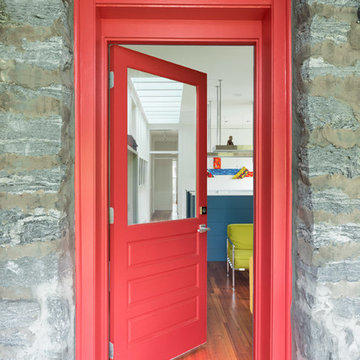
This bright, red door leads off the back deck of this traditional building into a colorful and modern artist apartment.
Photography by Todd Crawford
シャーロットにある小さなモダンスタイルのおしゃれな玄関ドア (白い壁、無垢フローリング、赤いドア、グレーの床) の写真
シャーロットにある小さなモダンスタイルのおしゃれな玄関ドア (白い壁、無垢フローリング、赤いドア、グレーの床) の写真
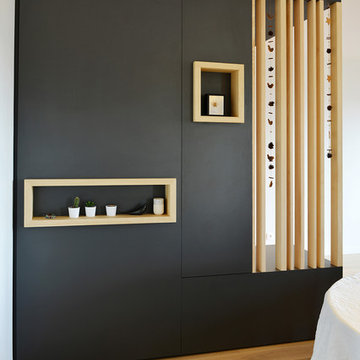
Christel Mauve - Le Songe du Miroir
リヨンにある高級な中くらいなコンテンポラリースタイルのおしゃれな玄関ロビー (グレーの壁、リノリウムの床、淡色木目調のドア、グレーの床) の写真
リヨンにある高級な中くらいなコンテンポラリースタイルのおしゃれな玄関ロビー (グレーの壁、リノリウムの床、淡色木目調のドア、グレーの床) の写真
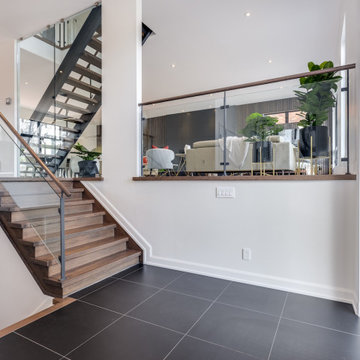
We really enjoyed staging this beautiful $2.25 million dollar home in Ottawa. What made the job challenging was a very large open concept. All the furniture and accessories would be seen at the same time when you walk through the front door so the style and colour schemes within each area had to work.
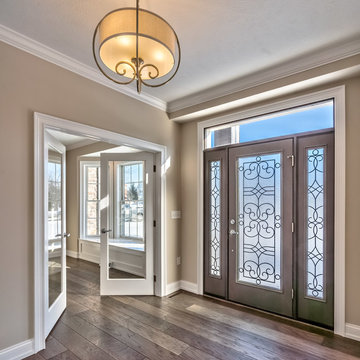
Foyer
他の地域にある高級な広いトラディショナルスタイルのおしゃれな玄関ロビー (ベージュの壁、無垢フローリング、木目調のドア、グレーの床) の写真
他の地域にある高級な広いトラディショナルスタイルのおしゃれな玄関ロビー (ベージュの壁、無垢フローリング、木目調のドア、グレーの床) の写真
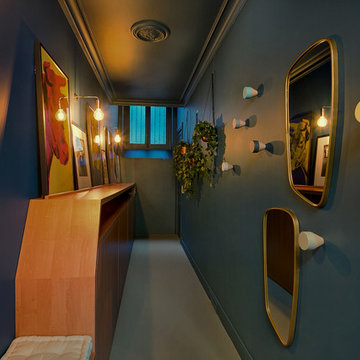
Une entrée boite bleu orage traitée façon galerie. Le meuble créé sur mesure dans la couleur des marqueteries du salon attenant intégre une mutitude de rangements, un banc d'accueil pour se chausser et une cimaise pour poser les tableaux. Les éléments décoratifs en cuivre ressortent particulièrement bien sur cette couleur.
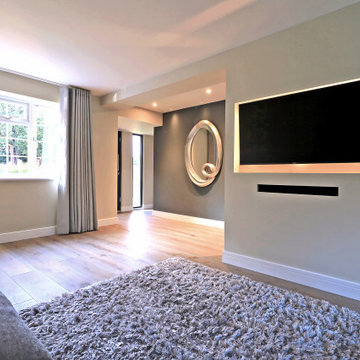
Structural walls have been removed to open up the interior and create a small boot room
ロンドンにある高級な中くらいなコンテンポラリースタイルのおしゃれなマッドルーム (ベージュの壁、無垢フローリング、青いドア、グレーの床) の写真
ロンドンにある高級な中くらいなコンテンポラリースタイルのおしゃれなマッドルーム (ベージュの壁、無垢フローリング、青いドア、グレーの床) の写真
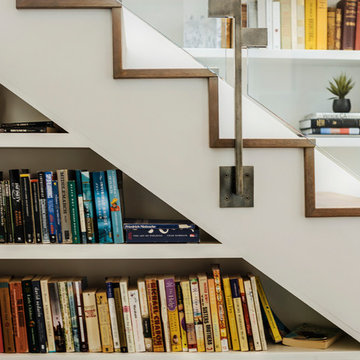
Conroy Tanzer
サンフランシスコにある高級な中くらいなトランジショナルスタイルのおしゃれな玄関ドア (白い壁、無垢フローリング、黒いドア、グレーの床) の写真
サンフランシスコにある高級な中くらいなトランジショナルスタイルのおしゃれな玄関ドア (白い壁、無垢フローリング、黒いドア、グレーの床) の写真
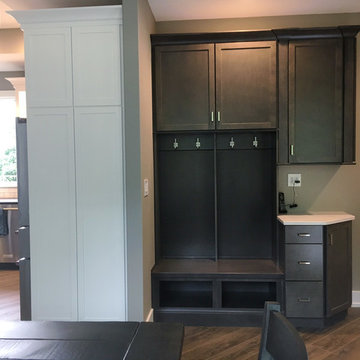
Another stunning home we got to work alongside with G.A. White Homes. It has a clean, modern look with elements that make it cozy and welcoming. With a focus on strong lines, a neutral color palette, and unique lighting creates a classic look that will be enjoyed for years to come.
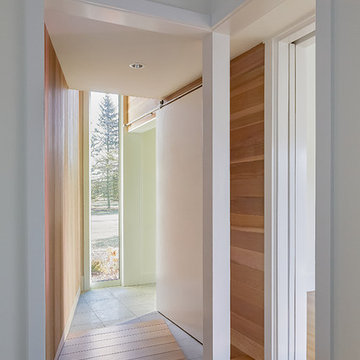
Photographer: Jon Miller Architectural Photography
This entry leads down the ramp to the Powder Room and into the Office to the right. The lowered level, known as a Genkan, is a traditional Japanese detail.
玄関 (リノリウムの床、無垢フローリング、グレーの床) の写真
9
