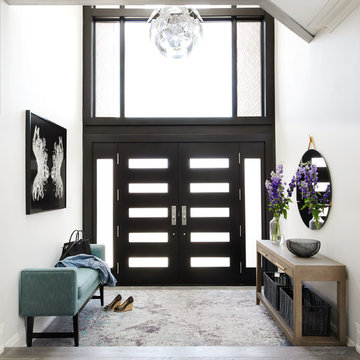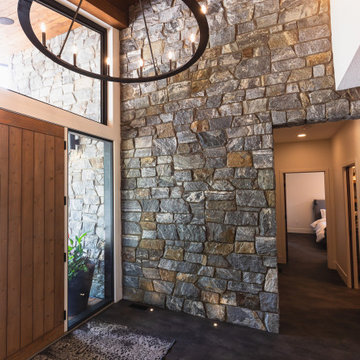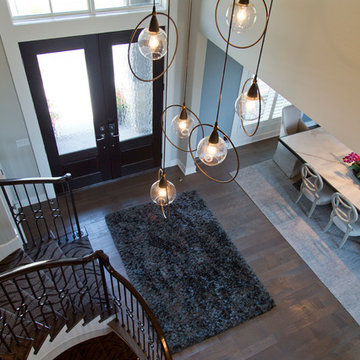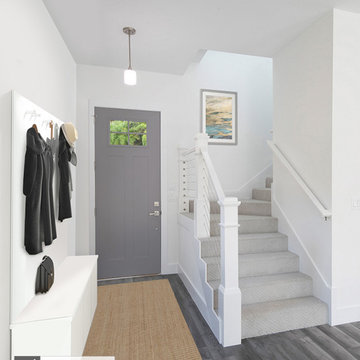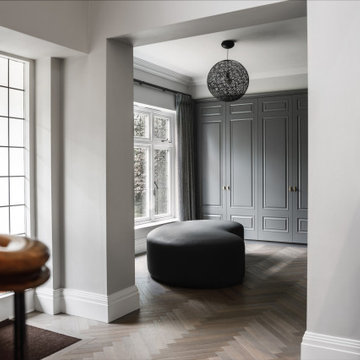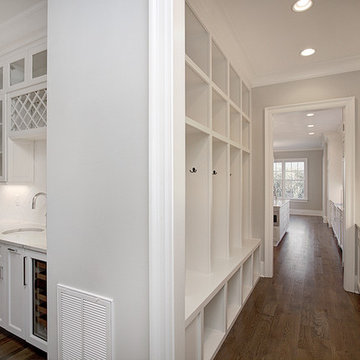玄関 (リノリウムの床、無垢フローリング、グレーの床) の写真
絞り込み:
資材コスト
並び替え:今日の人気順
写真 81〜100 枚目(全 428 枚)
1/4
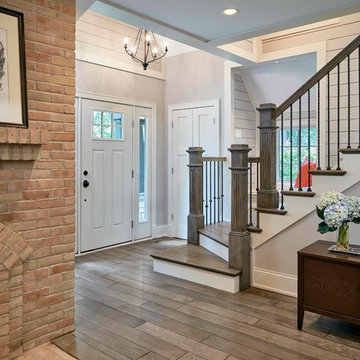
Patsy McEnroe Photography
シカゴにあるお手頃価格の小さなトランジショナルスタイルのおしゃれな玄関ロビー (グレーの壁、無垢フローリング、白いドア、グレーの床) の写真
シカゴにあるお手頃価格の小さなトランジショナルスタイルのおしゃれな玄関ロビー (グレーの壁、無垢フローリング、白いドア、グレーの床) の写真
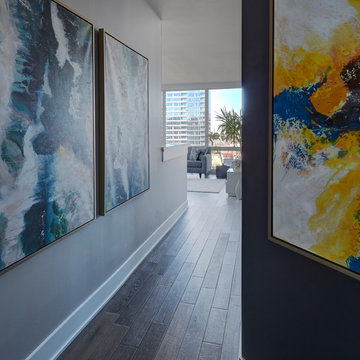
Contemporary entryway with graphic and bold artwork.
Photography: Michael Alan Kaskel
シカゴにある中くらいなコンテンポラリースタイルのおしゃれな玄関ホール (青い壁、無垢フローリング、グレーの床) の写真
シカゴにある中くらいなコンテンポラリースタイルのおしゃれな玄関ホール (青い壁、無垢フローリング、グレーの床) の写真
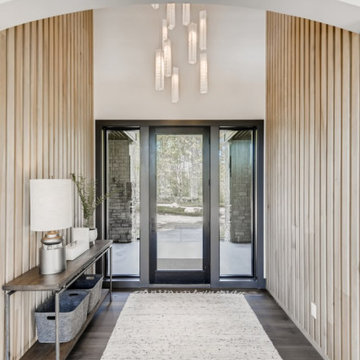
Wood slat wall detail with stunning staggered glass chandelier.
ミネアポリスにある広いモダンスタイルのおしゃれな玄関ドア (無垢フローリング、ガラスドア、グレーの床、板張り壁) の写真
ミネアポリスにある広いモダンスタイルのおしゃれな玄関ドア (無垢フローリング、ガラスドア、グレーの床、板張り壁) の写真
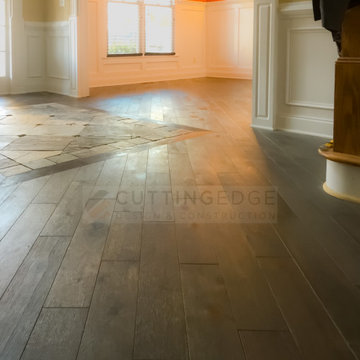
This beautiful pre-finished big leaf Acacia random length hardwood flooring in varying shades of gray and brown. Because this craftsman-style home is large and has an open floor plan, we chose to install the flooring in a diagonal pattern on a 45-degree angle throughout the main level, which also created the illusion of a larger space.
We accentuated each of the main level spaces by painting the walls and ceilings with warm, rich colors. Those added touches made a BIG difference and gave this home the reboot it so needed!
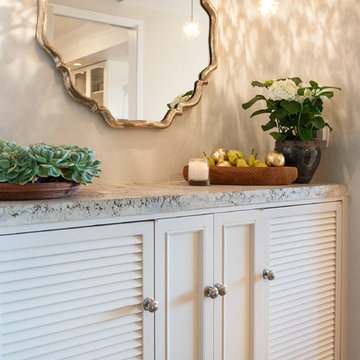
This condo serves as a family’s city apartment. It needs to meet many functions for many people as well as be colorful, comfortable and fun, not take itself too seriously.
The gold half circle metallic banquette works for meals and reading the morning paper as well as small business meetings and a chic office space.
Grey chenille sectional and cream velvet recliner are the neutrals sitting on a Madeline Weinrib pink silk/wool rug with magenta pillows and Chinese lacquered red accent pieces. TV or the view, huh?
Photography by Stuart Lirette
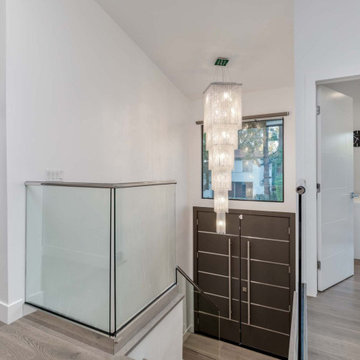
The house is built onto an upslope lot, therefore the main living spaces which open onto the backyard are located on the upper floor which is accessed via a short run of stairs. To make the rather compact space appear more spacious, double doors were substituted for the original single width opening. A glass banister and a picture window above the door provide see-through surfaces. The chandelier which hangs from the newly vaulted ceiling adds a dramatic touch to this entryway. .
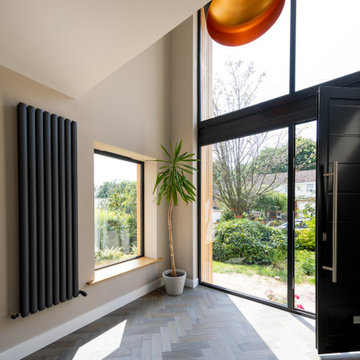
The double-storey atrium fills the house with light and adds plenty of curb appeal.
他の地域にあるお手頃価格の中くらいなコンテンポラリースタイルのおしゃれな玄関ドア (白い壁、無垢フローリング、黒いドア、グレーの床) の写真
他の地域にあるお手頃価格の中くらいなコンテンポラリースタイルのおしゃれな玄関ドア (白い壁、無垢フローリング、黒いドア、グレーの床) の写真
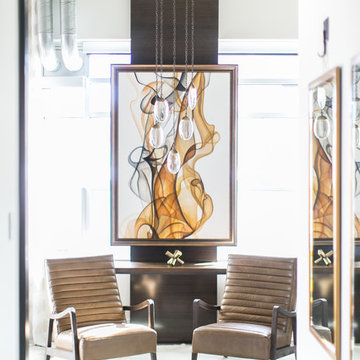
Entering this downtown Denver loft, three layered cowhide rugs create a perfectly organic shape and set the foundation for two cognac leather arm chairs. A 13' panel of Silver Eucalyptus (EKD) supports a commissioned painting ("Smoke")
Bottom line, it’s a pretty amazing first impression!
Without showing you the before photos of this condo, it’s hard to imagine the transformation that took place in just 6 short months.
The client wanted a hip, modern vibe to her new home and reached out to San Diego Interior Designer, Rebecca Robeson. Rebecca had a vision for what could be. Rebecca created a 3D model to convey the possibilities… and they were off to the races.
The design races that is.
Rebecca’s 3D model captured the heart of her new client and the project took off.
With only 6 short months to completely gut and transform the space, it was essential Robeson Design connect with the right people in Denver. Rebecca searched HOUZZ for Denver General Contractors.
Ryan Coats of Earthwood Custom Remodeling lead a team of highly qualified sub-contractors throughout the project and over the finish line.
The project was completed on time and the homeowner is thrilled...
Earthwood Custom Remodeling, Inc.
Exquisite Kitchen Design
Rugs - Aja Rugs, LaJolla
Painting – Liz Jardain
Photos by Ryan Garvin Photography
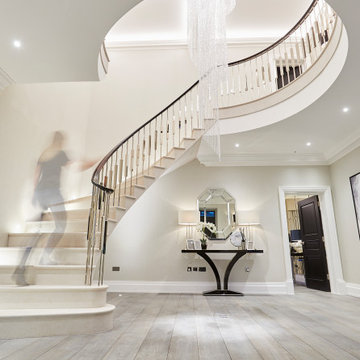
A full renovation of a dated but expansive family home, including bespoke staircase repositioning, entertainment living and bar, updated pool and spa facilities and surroundings and a repositioning and execution of a new sunken dining room to accommodate a formal sitting room.

A modern Marvin front door welcomes you into this entry space complete with a bench and cubby to allow guests a place to rest and store their items before coming into the home. Just beyond is the Powder Bath with a refreshing wallpaper, blue cabinet and vessel sink.
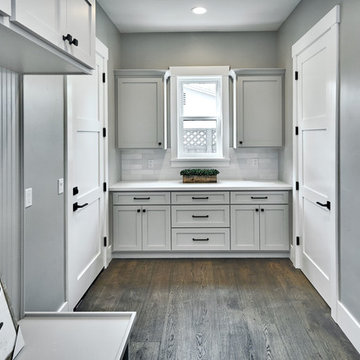
Mark Pinkerton - vi360
サンフランシスコにある高級な中くらいなコンテンポラリースタイルのおしゃれなマッドルーム (グレーの壁、無垢フローリング、白いドア、グレーの床) の写真
サンフランシスコにある高級な中くらいなコンテンポラリースタイルのおしゃれなマッドルーム (グレーの壁、無垢フローリング、白いドア、グレーの床) の写真
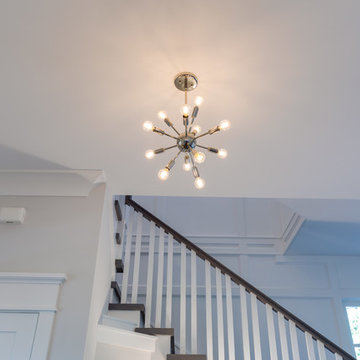
Jonathan Edwards Media
他の地域にある高級な広いビーチスタイルのおしゃれな玄関ロビー (グレーの壁、無垢フローリング、黒いドア、グレーの床) の写真
他の地域にある高級な広いビーチスタイルのおしゃれな玄関ロビー (グレーの壁、無垢フローリング、黒いドア、グレーの床) の写真
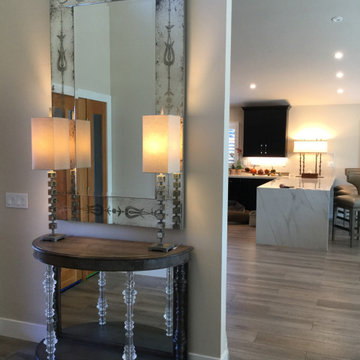
Home rebuilt after 2017 wild fires destroyed it.
サンフランシスコにある広いモダンスタイルのおしゃれな玄関ロビー (白い壁、無垢フローリング、グレーの床) の写真
サンフランシスコにある広いモダンスタイルのおしゃれな玄関ロビー (白い壁、無垢フローリング、グレーの床) の写真
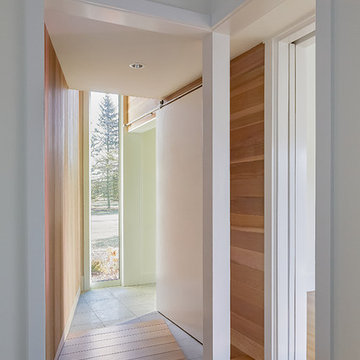
Photographer: Jon Miller Architectural Photography
This entry leads down the ramp to the Powder Room and into the Office to the right. The lowered level, known as a Genkan, is a traditional Japanese detail.
玄関 (リノリウムの床、無垢フローリング、グレーの床) の写真
5
