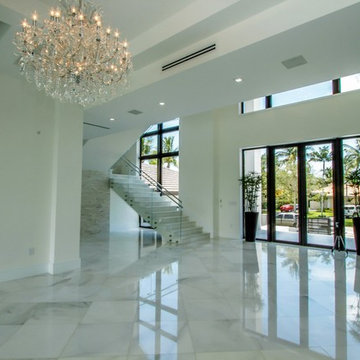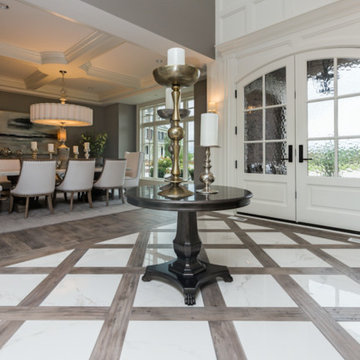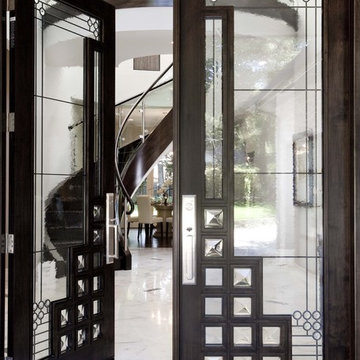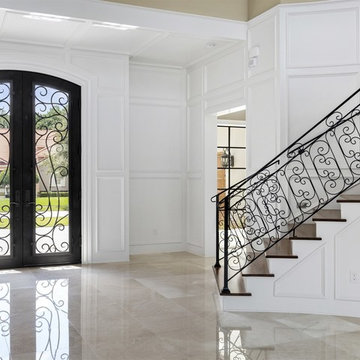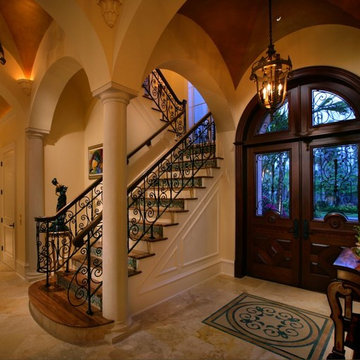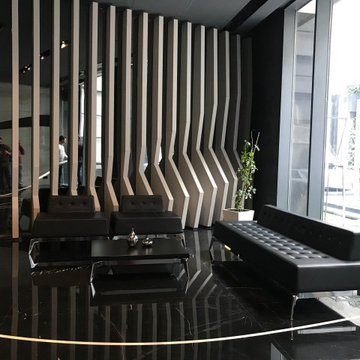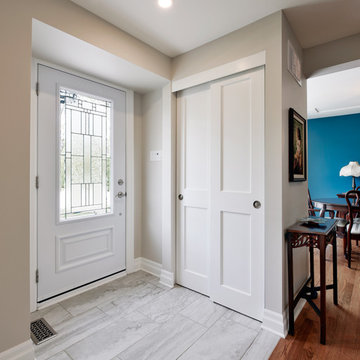玄関 (リノリウムの床、大理石の床、茶色いドア、ガラスドア、赤いドア) の写真
絞り込み:
資材コスト
並び替え:今日の人気順
写真 1〜20 枚目(全 528 枚)

This grand foyer is welcoming and inviting as your enter this country club estate.
アトランタにあるラグジュアリーな中くらいなトランジショナルスタイルのおしゃれな玄関ロビー (グレーの壁、大理石の床、白い床、折り上げ天井、羽目板の壁、ガラスドア、グレーの天井) の写真
アトランタにあるラグジュアリーな中くらいなトランジショナルスタイルのおしゃれな玄関ロビー (グレーの壁、大理石の床、白い床、折り上げ天井、羽目板の壁、ガラスドア、グレーの天井) の写真
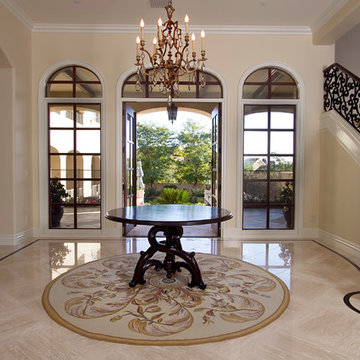
Scottsdale Elegance - Foyer - General View Stairway with wrought iron handrail
フェニックスにある広いトラディショナルスタイルのおしゃれな玄関ロビー (ベージュの壁、大理石の床、ガラスドア) の写真
フェニックスにある広いトラディショナルスタイルのおしゃれな玄関ロビー (ベージュの壁、大理石の床、ガラスドア) の写真
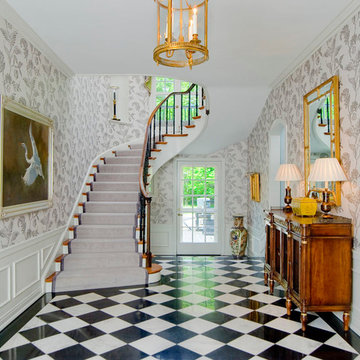
Photo Credit: Vince Lupo, Interiors: Michael Hall of Hall & Co.
ボルチモアにあるトラディショナルスタイルのおしゃれな玄関ロビー (白い壁、ガラスドア、大理石の床、マルチカラーの床) の写真
ボルチモアにあるトラディショナルスタイルのおしゃれな玄関ロビー (白い壁、ガラスドア、大理石の床、マルチカラーの床) の写真
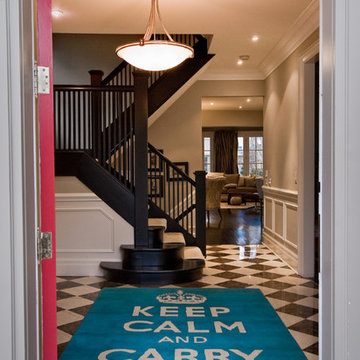
Photo by: Geoff Lackner
トロントにある広いコンテンポラリースタイルのおしゃれな玄関ロビー (グレーの壁、大理石の床、赤いドア) の写真
トロントにある広いコンテンポラリースタイルのおしゃれな玄関ロビー (グレーの壁、大理石の床、赤いドア) の写真
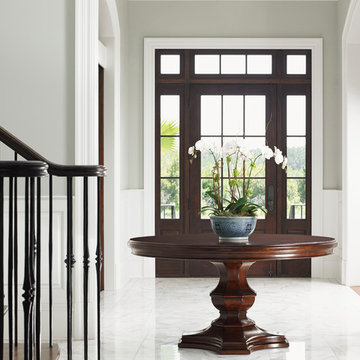
A monochromatic color scheme is achieved through white marble flooring, gray walls and white trim, which enhances the home's archways. The front door and round table's rich finish provides an elegant contrast.
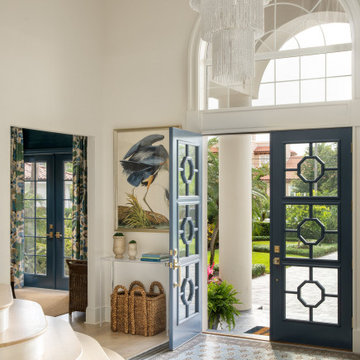
Our St. Pete studio designed this stunning home in a Greek Mediterranean style to create the best of Florida waterfront living. We started with a neutral palette and added pops of bright blue to recreate the hues of the ocean in the interiors. Every room is carefully curated to ensure a smooth flow and feel, including the luxurious bathroom, which evokes a calm, soothing vibe. All the bedrooms are decorated to ensure they blend well with the rest of the home's decor. The large outdoor pool is another beautiful highlight which immediately puts one in a relaxing holiday mood!
---
Pamela Harvey Interiors offers interior design services in St. Petersburg and Tampa, and throughout Florida's Suncoast area, from Tarpon Springs to Naples, including Bradenton, Lakewood Ranch, and Sarasota.
For more about Pamela Harvey Interiors, see here: https://www.pamelaharveyinteriors.com/
To learn more about this project, see here: https://www.pamelaharveyinteriors.com/portfolio-galleries/waterfront-home-tampa-fl

Mudroom area created in back corner of the kitchen from the deck. — at Wallingford, Seattle.
シアトルにある高級な小さなトラディショナルスタイルのおしゃれなマッドルーム (黄色い壁、リノリウムの床、ガラスドア、グレーの床) の写真
シアトルにある高級な小さなトラディショナルスタイルのおしゃれなマッドルーム (黄色い壁、リノリウムの床、ガラスドア、グレーの床) の写真
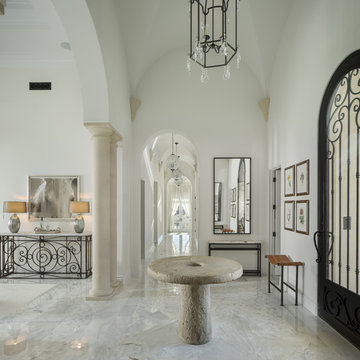
HiRes Media, Michael Baxter
ロサンゼルスにある広いトラディショナルスタイルのおしゃれな玄関ロビー (白い壁、大理石の床、ガラスドア、白い床) の写真
ロサンゼルスにある広いトラディショナルスタイルのおしゃれな玄関ロビー (白い壁、大理石の床、ガラスドア、白い床) の写真
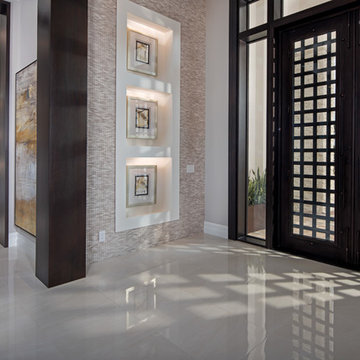
*Photo Credit Eric Cucciaioni Photography 2018*
オーランドにある高級な中くらいなコンテンポラリースタイルのおしゃれな玄関ドア (ベージュの壁、大理石の床、ガラスドア、ベージュの床) の写真
オーランドにある高級な中くらいなコンテンポラリースタイルのおしゃれな玄関ドア (ベージュの壁、大理石の床、ガラスドア、ベージュの床) の写真
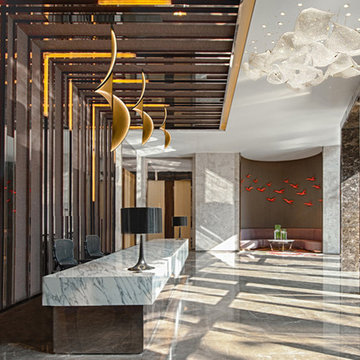
Pfuner Design
マイアミにある高級な広いコンテンポラリースタイルのおしゃれな玄関ロビー (ベージュの壁、大理石の床、ガラスドア、ベージュの床) の写真
マイアミにある高級な広いコンテンポラリースタイルのおしゃれな玄関ロビー (ベージュの壁、大理石の床、ガラスドア、ベージュの床) の写真

This grand foyer is welcoming and inviting as your enter this country club estate.
アトランタにあるラグジュアリーな広いトランジショナルスタイルのおしゃれな玄関ロビー (グレーの壁、大理石の床、ガラスドア、白い床、羽目板の壁、折り上げ天井、グレーの天井) の写真
アトランタにあるラグジュアリーな広いトランジショナルスタイルのおしゃれな玄関ロビー (グレーの壁、大理石の床、ガラスドア、白い床、羽目板の壁、折り上げ天井、グレーの天井) の写真
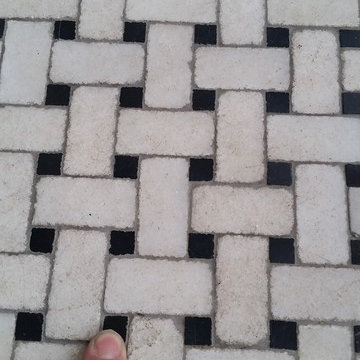
This basket weave marble floor was in the entry way of the house in Chatham NJ. First we leveled and flattened the marble so all the little tiles were perfectly flat and level. This is called grinding to produce a grind in place floor. This means that all the tiles are level and there are no lips and dips from uneven tile edges. Afterward we diamond honed the marble to remove all scratches and marks. Finally we powder polished the marble to a beautiful shine with clarity and clear reflection. You can see the reflection of the trees from outside. What a tremendous difference from the marble beforehand.
玄関 (リノリウムの床、大理石の床、茶色いドア、ガラスドア、赤いドア) の写真
1
