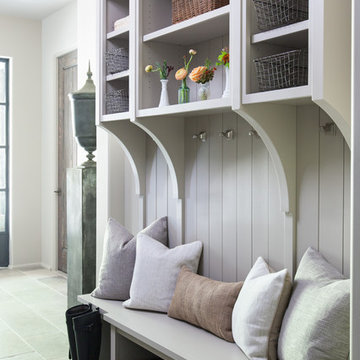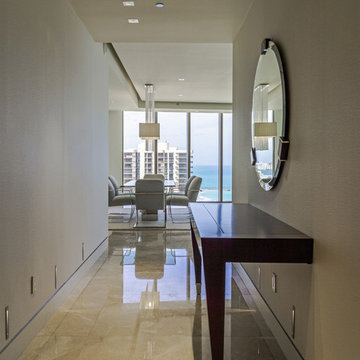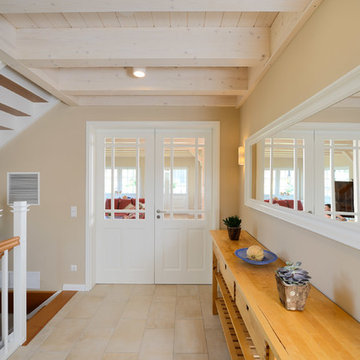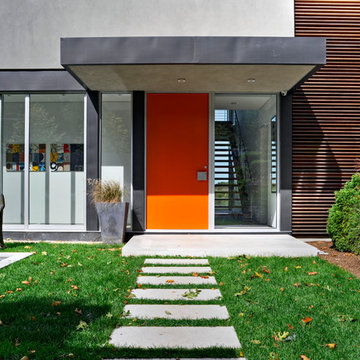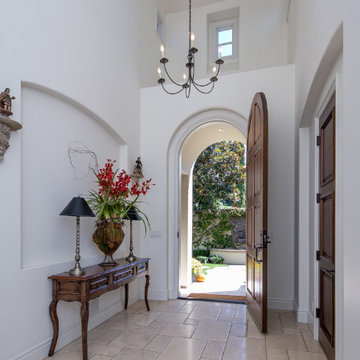玄関 (ライムストーンの床、合板フローリング、テラゾーの床) の写真
絞り込み:
資材コスト
並び替え:今日の人気順
写真 161〜180 枚目(全 2,644 枚)
1/4

The main entry has a marble floor in a classic French pattern with a stone base at the wainscot. Deep blue walls give an elegance to the room and compliment the early American antique table and chairs. Chris Cooper photographer.
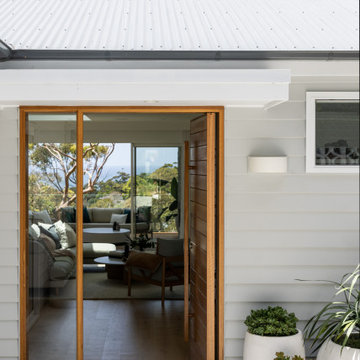
Custom Blackbutt Entrance door with glass highlight
シドニーにあるコンテンポラリースタイルのおしゃれな玄関ドア (グレーの壁、ライムストーンの床、木目調のドア) の写真
シドニーにあるコンテンポラリースタイルのおしゃれな玄関ドア (グレーの壁、ライムストーンの床、木目調のドア) の写真
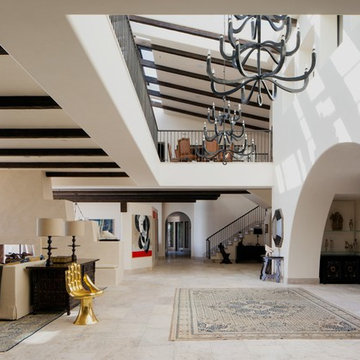
A vaulted ceiling at the entry way is highlighted by antique oak beams, maltese limestone flooring on a staggered joint add a touch of old world style to the modernity of the space, reclaimed foundation limestone slabs were chosen for the treads and risers of the stair case.
for inquiries;
(949) 955-0414 or (310) 289-0414
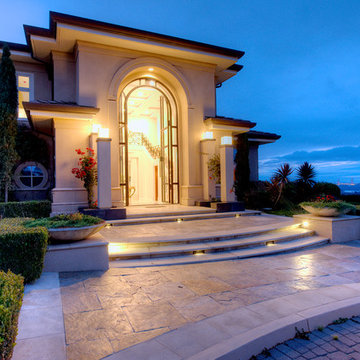
Astonishing luxury and resort-like amenities in this gated, entirely private, and newly-refinished, approximately 14,000 square foot residence on approximately 1.4 level acres.
The living quarters comprise the five-bedroom, five full, and three half-bath main residence; the separate two-level, one bedroom, one and one-half bath guest house with kitchenette; and the separate one bedroom, one bath au pair apartment.
The luxurious amenities include the curved pool, spa, sauna and steam room, tennis court, large level lawns and manicured gardens, recreation/media room with adjacent wine cellar, elevator to all levels of the main residence, four-car enclosed garage, three-car carport, and large circular motor court.
The stunning main residence provides exciting entry doors and impressive foyer with grand staircase and chandelier, large formal living and dining rooms, paneled library, and dream-like kitchen/family area. The en-suite bedrooms are large with generous closet space and the master suite offers a huge lounge and fireplace.
The sweeping views from this property include Mount Tamalpais, Sausalito, Golden Gate Bridge, San Francisco, and the East Bay. Few homes in Marin County can offer the rare combination of privacy, captivating views, and resort-like amenities in newly finished, modern detail.
Total of seven bedrooms, seven full, and four half baths.
185 Gimartin Drive Tiburon CA
Presented by Bill Bullock and Lydia Sarkissian
Decker Bullock Sotheby's International Realty
www.deckerbullocksir.com
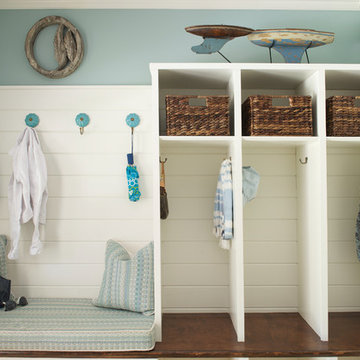
Jane Beiles Photography
ワシントンD.C.にある高級な中くらいなビーチスタイルのおしゃれな玄関 (青い壁、ライムストーンの床) の写真
ワシントンD.C.にある高級な中くらいなビーチスタイルのおしゃれな玄関 (青い壁、ライムストーンの床) の写真
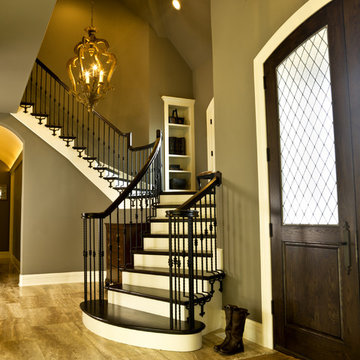
http://www.pickellbuilders.com. Cynthia Lynn photography. Foyer Features Double Arch Top White Oak Leaded Glass Doors, Iron baluster switch back staircase, and Tuscan Vein Dark limestone floors and barrel vault ceiling in hallway.
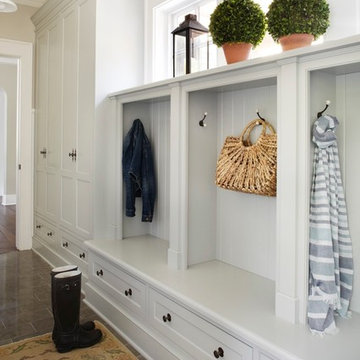
Fabulous galley style Mud Room featuring custom built in cabinetry painted in a Gustavian gray and fitted with iron pulls. A limestone floor, vintage style pendant lights and an antique rug infuse old world charm into this new construction space.
Interior Design: Molly Quinn Design
Architect: Hackley & Associates
Builder: Homes by James

他の地域にある高級な広いコンテンポラリースタイルのおしゃれな玄関ロビー (白い壁、ライムストーンの床、木目調のドア、グレーの床、板張り壁) の写真
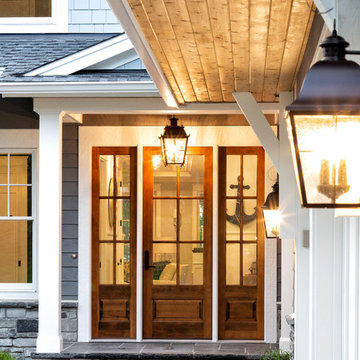
ORIJIN STONE's Friesian™ Limestone natural stone paving, steps and treads compliment the vintage-inspired coastal details of this custom built Orono, MN lakeside home.
NRD Landscape Design + Build Inc.
Mark D. Williams Custom Homes, Inc.
LandMark Photography & Design
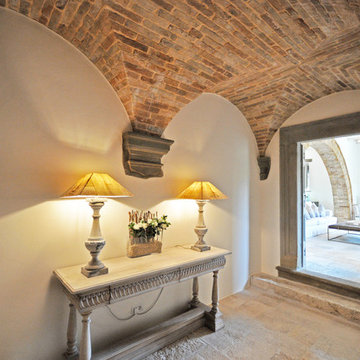
Ingresso con volta a crociera in mattoni, portale in pietra e pavimento in pietra Trani.
他の地域にあるラグジュアリーな巨大なラスティックスタイルのおしゃれな玄関ロビー (白い壁、ライムストーンの床、ベージュの床) の写真
他の地域にあるラグジュアリーな巨大なラスティックスタイルのおしゃれな玄関ロビー (白い壁、ライムストーンの床、ベージュの床) の写真

Architectural advisement, Interior Design, Custom Furniture Design & Art Curation by Chango & Co.
Architecture by Crisp Architects
Construction by Structure Works Inc.
Photography by Sarah Elliott
See the feature in Domino Magazine
玄関 (ライムストーンの床、合板フローリング、テラゾーの床) の写真
9


