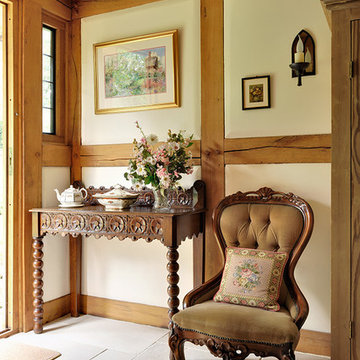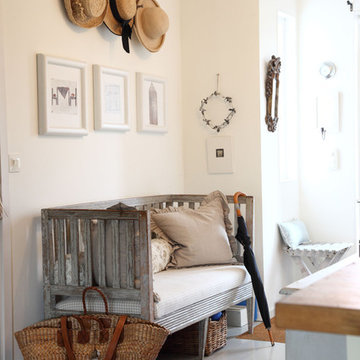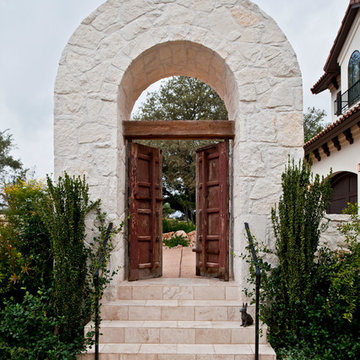玄関 (ライムストーンの床、塗装フローリング、合板フローリング、テラゾーの床) の写真
並び替え:今日の人気順
写真 1〜20 枚目(全 3,214 枚)
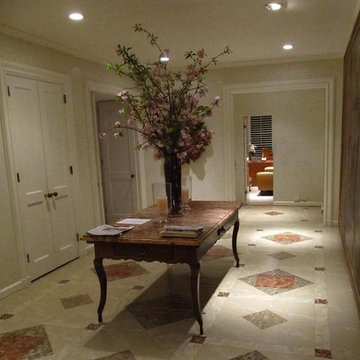
MJP Studios
ニューヨークにあるラグジュアリーな広いモダンスタイルのおしゃれな玄関ロビー (塗装フローリング) の写真
ニューヨークにあるラグジュアリーな広いモダンスタイルのおしゃれな玄関ロビー (塗装フローリング) の写真

Dans cette maison datant de 1993, il y avait une grande perte de place au RDCH; Les clients souhaitaient une rénovation totale de ce dernier afin de le restructurer. Ils rêvaient d'un espace évolutif et chaleureux. Nous avons donc proposé de re-cloisonner l'ensemble par des meubles sur mesure et des claustras. Nous avons également proposé d'apporter de la lumière en repeignant en blanc les grandes fenêtres donnant sur jardin et en retravaillant l'éclairage. Et, enfin, nous avons proposé des matériaux ayant du caractère et des coloris apportant du peps!

This listed property underwent a redesign, creating a home that truly reflects the timeless beauty of the Cotswolds. We added layers of texture through the use of natural materials, colours sympathetic to the surroundings to bring warmth and rustic antique pieces.

stone tile atruim with stairs to lower level. lareg opening to kitchen, dining room
サンフランシスコにある広いトランジショナルスタイルのおしゃれな玄関ロビー (白い壁、ライムストーンの床、金属製ドア、グレーの床) の写真
サンフランシスコにある広いトランジショナルスタイルのおしゃれな玄関ロビー (白い壁、ライムストーンの床、金属製ドア、グレーの床) の写真

Bohemian-style foyer in Craftsman home
シアトルにある低価格の中くらいなエクレクティックスタイルのおしゃれな玄関ロビー (黄色い壁、ライムストーンの床、白いドア、黄色い床、羽目板の壁) の写真
シアトルにある低価格の中くらいなエクレクティックスタイルのおしゃれな玄関ロビー (黄色い壁、ライムストーンの床、白いドア、黄色い床、羽目板の壁) の写真

The owner's entry mudroom features a generous built-in bench with coat hooks and beautiful travertine flooring. Photo by Mike Kaskel
ミルウォーキーにあるラグジュアリーな広いトラディショナルスタイルのおしゃれなマッドルーム (白い壁、ライムストーンの床、濃色木目調のドア、ベージュの床) の写真
ミルウォーキーにあるラグジュアリーな広いトラディショナルスタイルのおしゃれなマッドルーム (白い壁、ライムストーンの床、濃色木目調のドア、ベージュの床) の写真
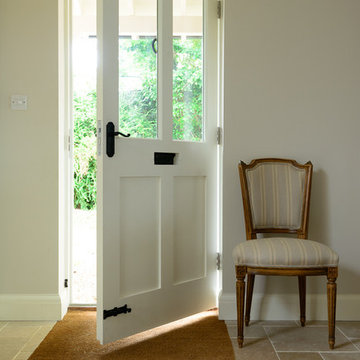
Our Dijon Tumbled Limestone suits this neutral hallway in this beautiful Victorian property perfectly.
他の地域にあるお手頃価格の中くらいなカントリー風のおしゃれな玄関ホール (白い壁、ライムストーンの床、白いドア) の写真
他の地域にあるお手頃価格の中くらいなカントリー風のおしゃれな玄関ホール (白い壁、ライムストーンの床、白いドア) の写真

A country house boot room designed to complement a Flemish inspired bespoke kitchen in the same property. The doors and drawers were set back within the frame to add detail, and the sink was carved from basalt.
Primary materials: Hand painted tulipwood, Italian basalt, lost wax cast ironmongery.

Lock Down System & Surveillance for high-rise Penthouse in Hollywood, Florida.
Twelve Network Video Cameras for surveillance on a Penthouse, Electric Deadbolts at all entry points and accessible remotely, Wireless Doorbells & Chimes
V. Gonzalo Martinez
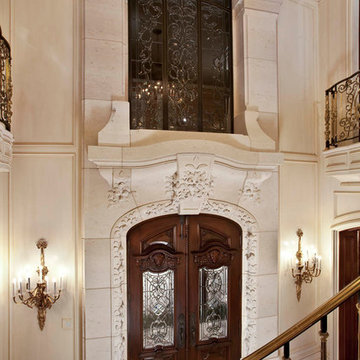
Interior view of massive door entry surround in French limestone; Lanvignes. Hand carved roses in French limestone.
オレンジカウンティにあるお手頃価格の中くらいなトラディショナルスタイルのおしゃれな玄関ロビー (ベージュの壁、ライムストーンの床、茶色いドア) の写真
オレンジカウンティにあるお手頃価格の中くらいなトラディショナルスタイルのおしゃれな玄関ロビー (ベージュの壁、ライムストーンの床、茶色いドア) の写真

The addition acts as a threshold from a new entry to the expansive site beyond. Glass becomes the connector between old and new, top and bottom, copper and stone. Reclaimed wood treads are used in a minimally detailed open stair connecting living spaces to a new hall and bedrooms above.
Photography: Jeffrey Totaro

This Jersey farmhouse, with sea views and rolling landscapes has been lovingly extended and renovated by Todhunter Earle who wanted to retain the character and atmosphere of the original building. The result is full of charm and features Randolph Limestone with bespoke elements.
Photographer: Ray Main

The Lake Forest Park Renovation is a top-to-bottom renovation of a 50's Northwest Contemporary house located 25 miles north of Seattle.
Photo: Benjamin Benschneider

Entry foyer with limestone floors, groin vault ceiling, wormy chestnut, steel entry doors, antique chandelier, large base molding, arched doorways
他の地域にあるラグジュアリーな広いトラディショナルスタイルのおしゃれな玄関ロビー (白い壁、ライムストーンの床、金属製ドア、ベージュの床、板張り壁) の写真
他の地域にあるラグジュアリーな広いトラディショナルスタイルのおしゃれな玄関ロビー (白い壁、ライムストーンの床、金属製ドア、ベージュの床、板張り壁) の写真
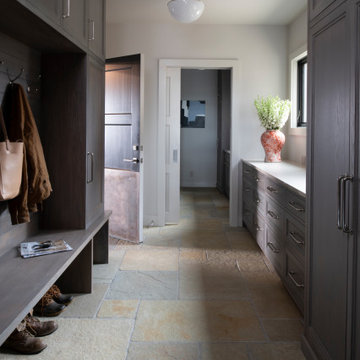
Nestled on 90 acres of peaceful prairie land, this modern rustic home blends indoor and outdoor spaces with natural stone materials and long, beautiful views. Featuring ORIJIN STONE's Westley™ Limestone veneer on both the interior and exterior, as well as our Tupelo™ Limestone interior tile, pool and patio paving.
Architecture: Rehkamp Larson Architects Inc
Builder: Hagstrom Builders
Landscape Architecture: Savanna Designs, Inc
Landscape Install: Landscape Renovations MN
Masonry: Merlin Goble Masonry Inc
Interior Tile Installation: Diamond Edge Tile
Interior Design: Martin Patrick 3
Photography: Scott Amundson Photography

Studio McGee's New McGee Home featuring Tumbled Natural Stones, Painted brick, and Lap Siding.
ソルトレイクシティにあるラグジュアリーな広いトランジショナルスタイルのおしゃれな玄関ホール (白い壁、ライムストーンの床、黒いドア、グレーの床、レンガ壁) の写真
ソルトレイクシティにあるラグジュアリーな広いトランジショナルスタイルのおしゃれな玄関ホール (白い壁、ライムストーンの床、黒いドア、グレーの床、レンガ壁) の写真

Architectural advisement, Interior Design, Custom Furniture Design & Art Curation by Chango & Co.
Architecture by Crisp Architects
Construction by Structure Works Inc.
Photography by Sarah Elliott
See the feature in Domino Magazine
玄関 (ライムストーンの床、塗装フローリング、合板フローリング、テラゾーの床) の写真
1
