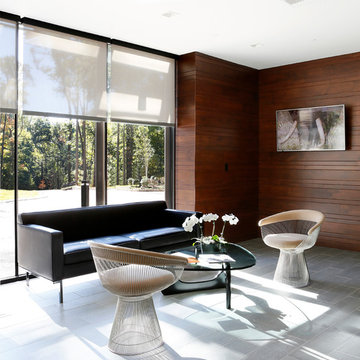玄関 (ライムストーンの床、合板フローリング、テラゾーの床、板張り壁) の写真
並び替え:今日の人気順
写真 1〜20 枚目(全 49 枚)

他の地域にある高級な広いコンテンポラリースタイルのおしゃれな玄関ロビー (白い壁、ライムストーンの床、木目調のドア、グレーの床、板張り壁) の写真

Dans cette maison datant de 1993, il y avait une grande perte de place au RDCH; Les clients souhaitaient une rénovation totale de ce dernier afin de le restructurer. Ils rêvaient d'un espace évolutif et chaleureux. Nous avons donc proposé de re-cloisonner l'ensemble par des meubles sur mesure et des claustras. Nous avons également proposé d'apporter de la lumière en repeignant en blanc les grandes fenêtres donnant sur jardin et en retravaillant l'éclairage. Et, enfin, nous avons proposé des matériaux ayant du caractère et des coloris apportant du peps!

Beautiful Ski Locker Room featuring over 500 skis from the 1950's & 1960's and lockers named after the iconic ski trails of Park City.
Photo credit: Kevin Scott.
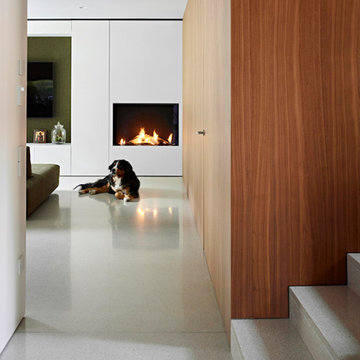
rivestimento in legno,
他の地域にあるコンテンポラリースタイルのおしゃれな玄関ロビー (テラゾーの床、グレーの床、板張り壁) の写真
他の地域にあるコンテンポラリースタイルのおしゃれな玄関ロビー (テラゾーの床、グレーの床、板張り壁) の写真

オースティンにある中くらいなトランジショナルスタイルのおしゃれな玄関ロビー (白い壁、ライムストーンの床、ガラスドア、ベージュの床、板張り天井、板張り壁、グレーの天井) の写真

Arriving at the home, attention is immediately drawn to the dramatic curving staircase with glass balustrade which graces the entryway and leads to the open mezzanine. Architecture and interior design by Pierre Hoppenot, Studio PHH Architects.

The formal entry with simple improvements, new front door and sidelite, lighting, cedar siding and wood columns wrapped in metal.
サンフランシスコにある高級な広いモダンスタイルのおしゃれな玄関ドア (ライムストーンの床、木目調のドア、白い床、板張り天井、板張り壁) の写真
サンフランシスコにある高級な広いモダンスタイルのおしゃれな玄関ドア (ライムストーンの床、木目調のドア、白い床、板張り天井、板張り壁) の写真

ソルトレイクシティにあるラグジュアリーな巨大なモダンスタイルのおしゃれな玄関ロビー (茶色い壁、ライムストーンの床、木目調のドア、マルチカラーの床、板張り天井、板張り壁) の写真

他の地域にあるラグジュアリーな巨大なトラディショナルスタイルのおしゃれな玄関ラウンジ (茶色い壁、テラゾーの床、茶色いドア、グレーの床、三角天井、板張り壁) の写真

玄関に腰掛を設けてその下と、背面壁に間接照明を入れました。
他の地域にある中くらいな和モダンなおしゃれな玄関 (青い壁、ライムストーンの床、木目調のドア、グレーの床、クロスの天井、板張り壁、白い天井) の写真
他の地域にある中くらいな和モダンなおしゃれな玄関 (青い壁、ライムストーンの床、木目調のドア、グレーの床、クロスの天井、板張り壁、白い天井) の写真

Entry foyer with limestone floors, groin vault ceiling, wormy chestnut, steel entry doors, antique chandelier, large base molding, arched doorways
他の地域にあるラグジュアリーな広いトラディショナルスタイルのおしゃれな玄関ロビー (白い壁、ライムストーンの床、金属製ドア、ベージュの床、板張り壁) の写真
他の地域にあるラグジュアリーな広いトラディショナルスタイルのおしゃれな玄関ロビー (白い壁、ライムストーンの床、金属製ドア、ベージュの床、板張り壁) の写真

ソルトレイクシティにあるラグジュアリーな巨大なモダンスタイルのおしゃれな玄関ロビー (茶色い壁、ライムストーンの床、ガラスドア、ベージュの床、板張り天井、板張り壁) の写真
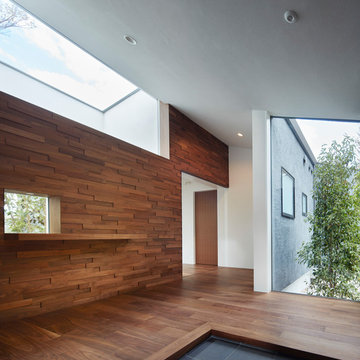
(C) Forward Stroke Inc.
他の地域にある中くらいなラスティックスタイルのおしゃれな玄関ホール (茶色い壁、合板フローリング、茶色い床、板張り壁、白い天井) の写真
他の地域にある中くらいなラスティックスタイルのおしゃれな玄関ホール (茶色い壁、合板フローリング、茶色い床、板張り壁、白い天井) の写真
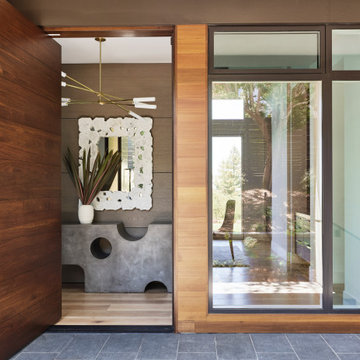
The intent was to create a space that would transition smoothly from the natural elements of the outdoors. To create a welcoming space that would feel special but family friendly—not stuffy. The whimsical console, dynamic light fixture and natural materials help achieve these goals. Note: the generous sidelight offers a welcoming peek through the dining room and into the backyard.

The interior view of the side entrance looking out onto the carport with extensive continuation of floor, wall, and ceiling materials.
Custom windows, doors, and hardware designed and furnished by Thermally Broken Steel USA.
Other sources:
Kuro Shou Sugi Ban Charred Cypress Cladding and Western Hemlock ceiling: reSAWN TIMBER Co.
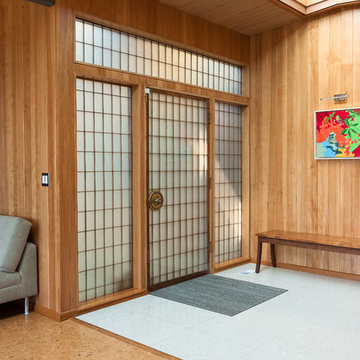
Beautiful entryway. The doors to the entry are existing and set the charm for this mid-century home. The paneling we matched to the hemlock paneling where doors were removed. The floor is a terrazo quartz floor that is very durable and meets up nicely to the cork floor.
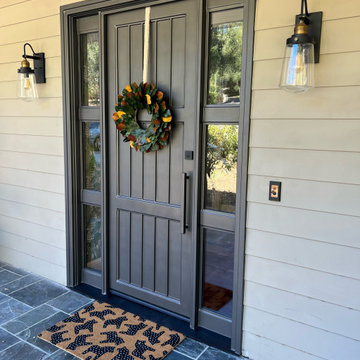
Three plank, with pair three light sidelights iron and glass entry door.
サンフランシスコにある高級な中くらいなトランジショナルスタイルのおしゃれな玄関ドア (グレーの壁、ライムストーンの床、グレーのドア、グレーの床、塗装板張りの天井、板張り壁) の写真
サンフランシスコにある高級な中くらいなトランジショナルスタイルのおしゃれな玄関ドア (グレーの壁、ライムストーンの床、グレーのドア、グレーの床、塗装板張りの天井、板張り壁) の写真

Little River Cabin Airbnb
ニューヨークにあるお手頃価格の中くらいなミッドセンチュリースタイルのおしゃれな玄関ドア (ベージュの壁、合板フローリング、木目調のドア、ベージュの床、表し梁、板張り壁) の写真
ニューヨークにあるお手頃価格の中くらいなミッドセンチュリースタイルのおしゃれな玄関ドア (ベージュの壁、合板フローリング、木目調のドア、ベージュの床、表し梁、板張り壁) の写真
玄関 (ライムストーンの床、合板フローリング、テラゾーの床、板張り壁) の写真
1

