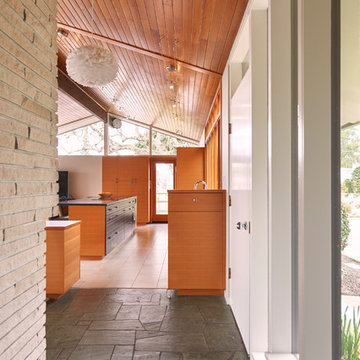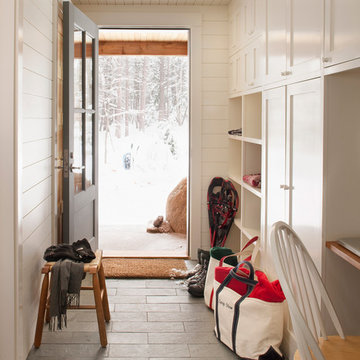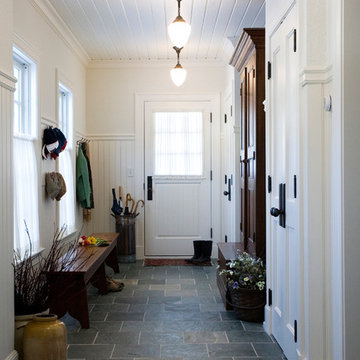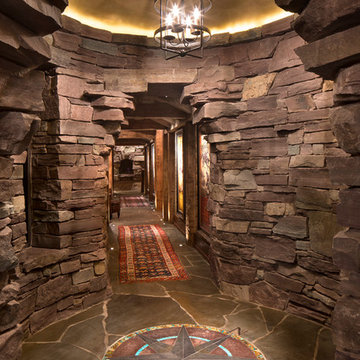玄関 (ライムストーンの床、塗装フローリング、スレートの床、グレーの床) の写真
絞り込み:
資材コスト
並び替え:今日の人気順
写真 1〜20 枚目(全 889 枚)
1/5

A custom dog grooming station and mudroom. Photography by Aaron Usher III.
プロビデンスにある高級な広いトラディショナルスタイルのおしゃれなマッドルーム (グレーの壁、スレートの床、グレーの床、三角天井) の写真
プロビデンスにある高級な広いトラディショナルスタイルのおしゃれなマッドルーム (グレーの壁、スレートの床、グレーの床、三角天井) の写真

The kitchen sink is uniquely positioned to overlook the home’s former atrium and is bathed in natural light from a modern cupola above. The original floorplan featured an enclosed glass atrium that was filled with plants where the current stairwell is located. The former atrium featured a large tree growing through it and reaching to the sky above. At some point in the home’s history, the atrium was opened up and the glass and tree were removed to make way for the stairs to the floor below. The basement floor below is adjacent to the cave under the home. You can climb into the cave through a door in the home’s mechanical room. I can safely say that I have never designed another home that had an atrium and a cave. Did I mention that this home is very special?
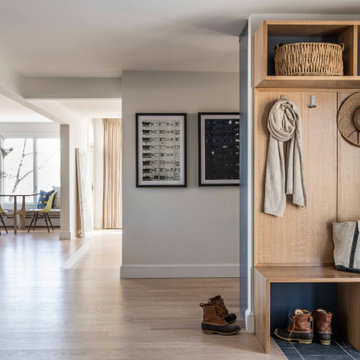
After being vacant for years, this property needed extensive repairs and system updates to accommodate the young family who would be making it their home. The existing mid-century modern architecture drove the design, and finding ways to open up the floorplan towards the sweeping views of the boulevard was a priority. Custom white oak cabinetry was created for several spaces, and new architectural details were added throughout the interior. Now brought back to its former glory, this home is a fun, modern, sun-lit place to be. To see the "before" images, visit our website. Interior Design by Tyler Karu. Architecture by Kevin Browne. Cabinetry by M.R. Brewer. Photography by Erin Little.

他の地域にある高級な広いコンテンポラリースタイルのおしゃれな玄関ロビー (白い壁、ライムストーンの床、木目調のドア、グレーの床、板張り壁) の写真

This side entry is most-used in this busy family home with 4 kids, lots of visitors and a big dog . Re-arranging the space to include an open center Mudroom area, with elbow room for all, was the key. Kids' PR on the left, walk-in pantry next to the Kitchen, and a double door coat closet add to the functional storage.
Space planning and cabinetry: Jennifer Howard, JWH
Cabinet Installation: JWH Construction Management
Photography: Tim Lenz.
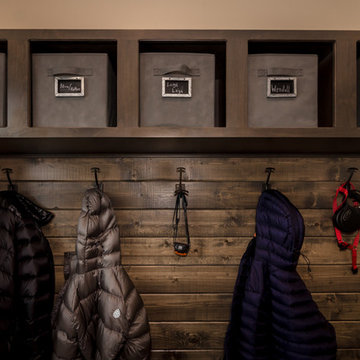
Builder | Thin Air Construction |
Electrical Contractor- Shadow Mtn. Electric
Photography | Jon Kohlwey
Designer | Tara Bender
Starmark Cabinetry
デンバーにある小さなラスティックスタイルのおしゃれなマッドルーム (ベージュの壁、スレートの床、グレーの床) の写真
デンバーにある小さなラスティックスタイルのおしゃれなマッドルーム (ベージュの壁、スレートの床、グレーの床) の写真

This recently installed boot room in Oval Room Blue by Culshaw, graces this compact entrance hall to a charming country farmhouse. A storage solution like this provides plenty of space for all the outdoor apparel an active family needs. The bootroom, which is in 2 L-shaped halves, comprises of 11 polished chrome hooks for hanging, 2 settles - one of which has a hinged lid for boots etc, 1 set of full height pigeon holes for shoes and boots and a smaller set for handbags. Further storage includes a cupboard with 2 shelves, 6 solid oak drawers and shelving for wicker baskets as well as more shoe storage beneath the second settle. The modules used to create this configuration are: Settle 03, Settle 04, 2x Settle back into corner, Partner Cab DBL 01, Pigeon 02 and 2x INT SIT ON CORNER CAB 03.
Photo: Ian Hampson (iCADworx.co.uk)
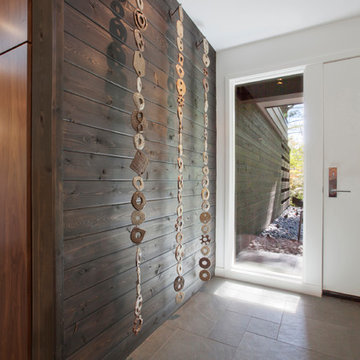
Midcentury Inside-Out Entry Wall brings outside inside - Architecture: HAUS | Architecture For Modern Lifestyles - Interior Architecture: HAUS with Design Studio Vriesman, General Contractor: Wrightworks, Landscape Architecture: A2 Design, Photography: HAUS
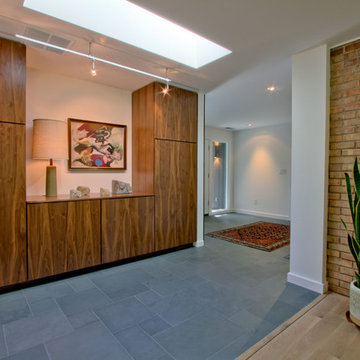
The entry hall and gallery feature slate floors in a multi-format pattern, with Spectralock epoxy grout. The tall walnut storage cabinets include coat rods. A large skylight brings in lots of natural light, with a Tech Monorail for accent. Photo by Christopher Wright, CR

The entry door was custom made by HH Windows out of Seattle, Washington. It's high performance, durable and welcoming!
Photo by Chris DiNottia.
シアトルにある中くらいなモダンスタイルのおしゃれな玄関ドア (白い壁、スレートの床、ガラスドア、グレーの床) の写真
シアトルにある中くらいなモダンスタイルのおしゃれな玄関ドア (白い壁、スレートの床、ガラスドア、グレーの床) の写真

A Modern Farmhouse set in a prairie setting exudes charm and simplicity. Wrap around porches and copious windows make outdoor/indoor living seamless while the interior finishings are extremely high on detail. In floor heating under porcelain tile in the entire lower level, Fond du Lac stone mimicking an original foundation wall and rough hewn wood finishes contrast with the sleek finishes of carrera marble in the master and top of the line appliances and soapstone counters of the kitchen. This home is a study in contrasts, while still providing a completely harmonious aura.

Todd Mason, Halkin Photography
ニューヨークにある中くらいなコンテンポラリースタイルのおしゃれなマッドルーム (白い壁、スレートの床、木目調のドア、グレーの床) の写真
ニューヨークにある中くらいなコンテンポラリースタイルのおしゃれなマッドルーム (白い壁、スレートの床、木目調のドア、グレーの床) の写真

Level One: The elevator column, at left, is clad with the same stone veneer - mountain ash - as the home's exterior. Interior doors are American white birch. We designed feature doors, like the elevator door and wine cave doors, with stainless steel inserts, echoing the entry door and the steel railings and stringers of the staircase.
Photograph © Darren Edwards, San Diego
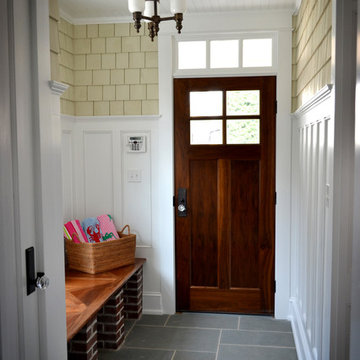
Colleen Steixner © 2011 Houzz
フィラデルフィアにあるトラディショナルスタイルのおしゃれなマッドルーム (濃色木目調のドア、スレートの床、グレーの床) の写真
フィラデルフィアにあるトラディショナルスタイルのおしゃれなマッドルーム (濃色木目調のドア、スレートの床、グレーの床) の写真

Foyer with stairs and Dining Room beyond.
ヒューストンにある巨大なトランジショナルスタイルのおしゃれな玄関ロビー (白い壁、ライムストーンの床、濃色木目調のドア、グレーの床) の写真
ヒューストンにある巨大なトランジショナルスタイルのおしゃれな玄関ロビー (白い壁、ライムストーンの床、濃色木目調のドア、グレーの床) の写真
玄関 (ライムストーンの床、塗装フローリング、スレートの床、グレーの床) の写真
1
