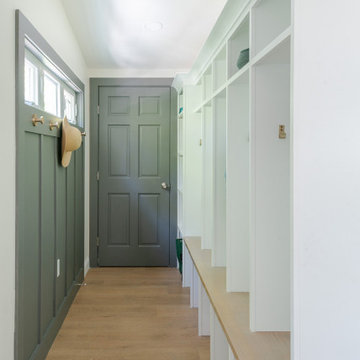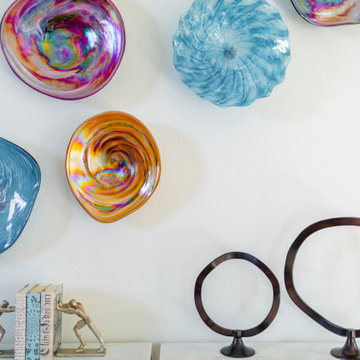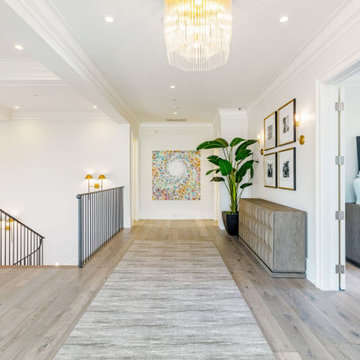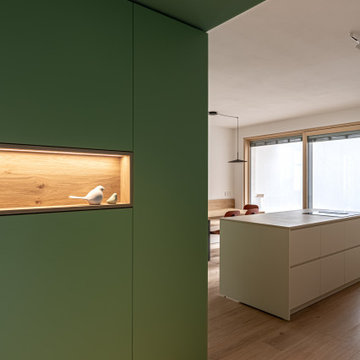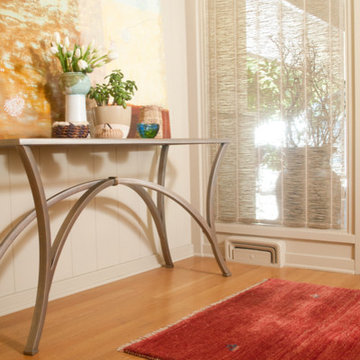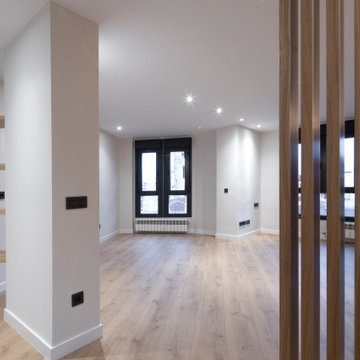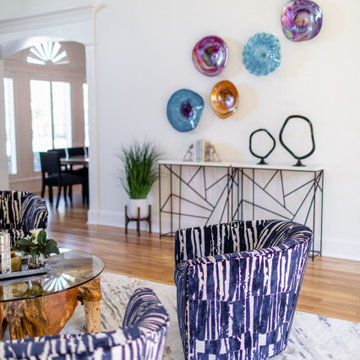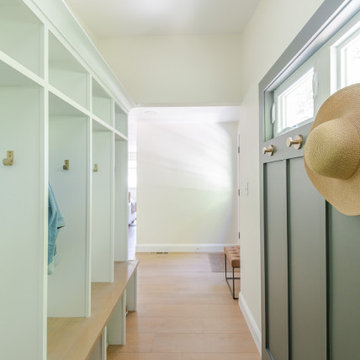玄関 (淡色無垢フローリング、パネル壁) の写真
絞り込み:
資材コスト
並び替え:今日の人気順
写真 141〜160 枚目(全 204 枚)
1/3
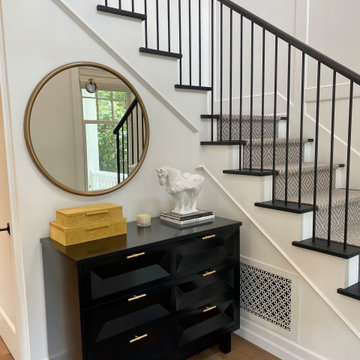
Small but gorgeous entry - Sticking with a black and white pallet - adding gold hardware for color. Thin iron stairwell adds a modern touch to the transitional space. Wood railing stained black to look like iron and blend in but has the feel and comfort of wood.
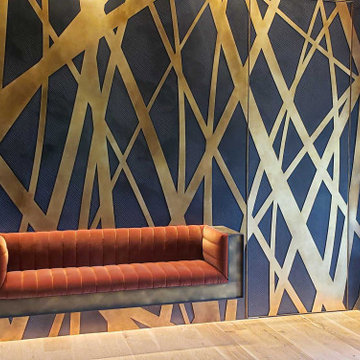
The Ross Peak Entry Wall is an art instillation, reflecting the natural elements surrounding the Ross Peak Residence. Brass patinated tree silhouettes are woven in front of custom perforated designed clouds, installed over acoustical backer panels. Hidden in the wall is a concealed passage door that continues the tree silhouettes, providing easy access to additional rooms while not compromising the entry wall design. Attached to the wall is the Floating Bench - the perfect addition as a functional, yet artistic entry way.
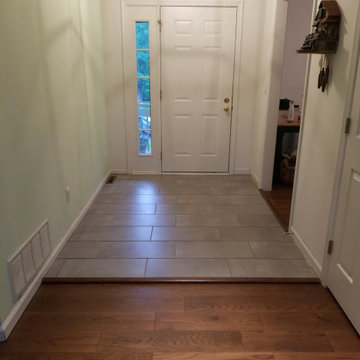
Flooring projects by Kitchen and Bath in different Locations. This is a beautiful entryway, part tile, part wood floor.
ニューヨークにあるお手頃価格の中くらいなエクレクティックスタイルのおしゃれな玄関 (白い壁、淡色無垢フローリング、白いドア、茶色い床、パネル壁、白い天井) の写真
ニューヨークにあるお手頃価格の中くらいなエクレクティックスタイルのおしゃれな玄関 (白い壁、淡色無垢フローリング、白いドア、茶色い床、パネル壁、白い天井) の写真
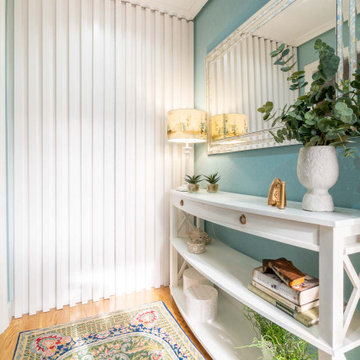
En este pequeño hall, la actuacion principal ademas de la pintura, fue retirar los revestimientos existentes e integrar tras una puerta semioculta de palilleria, los registros del suelo radiante. Asi dando foco a un mueble tuneado por la propiedad, destacamos el espacio con toques de luz y colores turquesa que endulzan y proyectan el espacio.
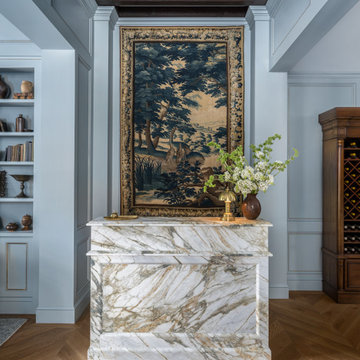
A stunningly transformed and inviting reception space for the iconic Jordan Vineyard and Winery in Healdsburg, California.
サンフランシスコにある高級な巨大なシャビーシック調のおしゃれな玄関 (青い壁、淡色無垢フローリング、パネル壁) の写真
サンフランシスコにある高級な巨大なシャビーシック調のおしゃれな玄関 (青い壁、淡色無垢フローリング、パネル壁) の写真
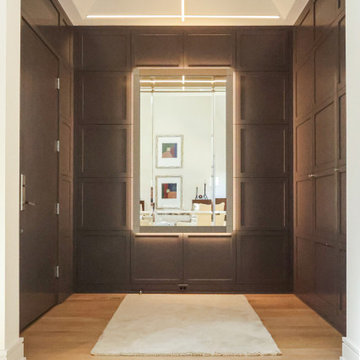
Entryway with dark panel wall and hidden closets.
他の地域にあるトランジショナルスタイルのおしゃれな玄関 (黒い壁、淡色無垢フローリング、パネル壁) の写真
他の地域にあるトランジショナルスタイルのおしゃれな玄関 (黒い壁、淡色無垢フローリング、パネル壁) の写真
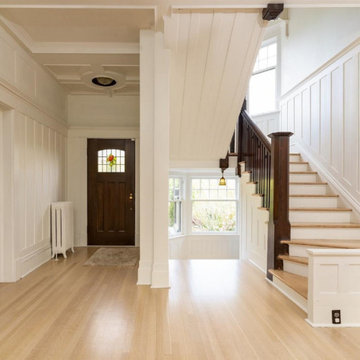
By refinishing the main Oak floors and Fir staircases with a Waterbase Finish, we breathed new life into this historical property whilst retaining the warmth and appeal of the original design all the while ensuring durability for many more years to come.
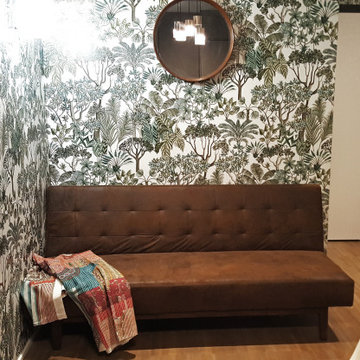
Vista ingresso e divanetto
ミラノにあるコンテンポラリースタイルのおしゃれな玄関ロビー (白い壁、淡色無垢フローリング、白いドア、茶色い床、パネル壁) の写真
ミラノにあるコンテンポラリースタイルのおしゃれな玄関ロビー (白い壁、淡色無垢フローリング、白いドア、茶色い床、パネル壁) の写真

Floor junction detail between oak chevron floor and concrete floor finish
ロンドンにあるお手頃価格の中くらいなコンテンポラリースタイルのおしゃれな玄関ホール (白い壁、淡色無垢フローリング、白いドア、ベージュの床、折り上げ天井、パネル壁) の写真
ロンドンにあるお手頃価格の中くらいなコンテンポラリースタイルのおしゃれな玄関ホール (白い壁、淡色無垢フローリング、白いドア、ベージュの床、折り上げ天井、パネル壁) の写真
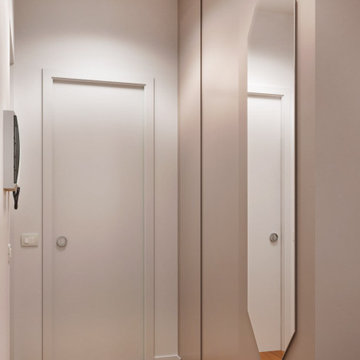
Render zona ingresso con focus su armadiatura a muro
ローマにある小さなモダンスタイルのおしゃれな玄関 (ベージュの壁、淡色無垢フローリング、白いドア、茶色い床、パネル壁) の写真
ローマにある小さなモダンスタイルのおしゃれな玄関 (ベージュの壁、淡色無垢フローリング、白いドア、茶色い床、パネル壁) の写真
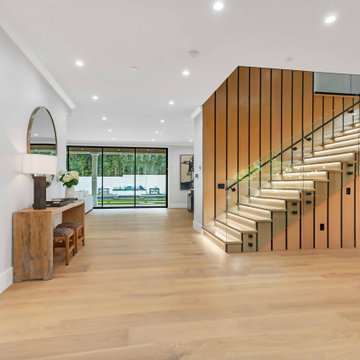
Newly constructed Smart home with attached 3 car garage in Encino! A proud oak tree beckons you to this blend of beauty & function offering recessed lighting, LED accents, large windows, wide plank wood floors & built-ins throughout. Enter the open floorplan including a light filled dining room, airy living room offering decorative ceiling beams, fireplace & access to the front patio, powder room, office space & vibrant family room with a view of the backyard. A gourmets delight is this kitchen showcasing built-in stainless-steel appliances, double kitchen island & dining nook. There’s even an ensuite guest bedroom & butler’s pantry. Hosting fun filled movie nights is turned up a notch with the home theater featuring LED lights along the ceiling, creating an immersive cinematic experience. Upstairs, find a large laundry room, 4 ensuite bedrooms with walk-in closets & a lounge space. The master bedroom has His & Hers walk-in closets, dual shower, soaking tub & dual vanity. Outside is an entertainer’s dream from the barbecue kitchen to the refreshing pool & playing court, plus added patio space, a cabana with bathroom & separate exercise/massage room. With lovely landscaping & fully fenced yard, this home has everything a homeowner could dream of!
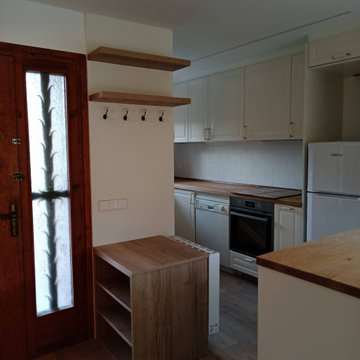
Reforma integral: renovación de escalera mediante pulido y barnizado de escalones y barandilla, y pintura en color blanco. Cambio de pavimento de cerámico a parquet laminado acabado roble claro. Cocina abierta. Diseño de iluminación. Rincón de lectura o reading nook para aprovechar el espacio debajo de la escalera. El mobiliario fue diseñado a medida. La cocina se renovó completamente con un diseño personalizado con península, led sobre encimera, y un importante aumento de la capacidad de almacenaje. El lavabo también se renovó completamente pintando el techo de madera de blanco, cambiando el suelo cerámico por parquet y el cerámico de las paredes por papel pintado y renovando los muebles y la iluminación.
玄関 (淡色無垢フローリング、パネル壁) の写真
8
