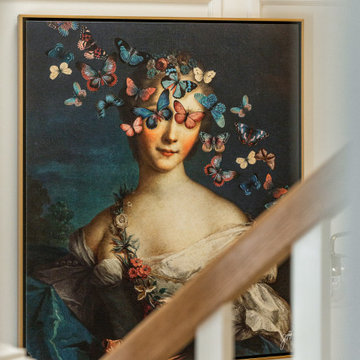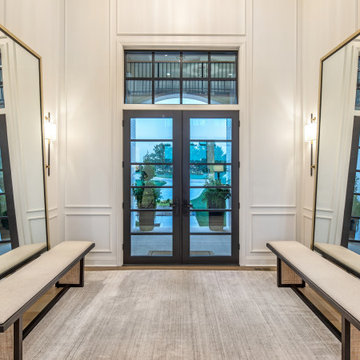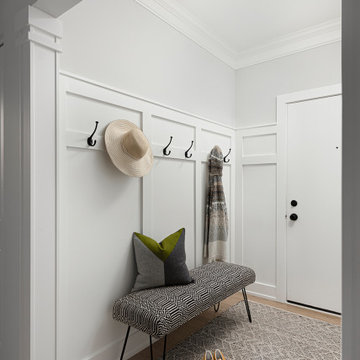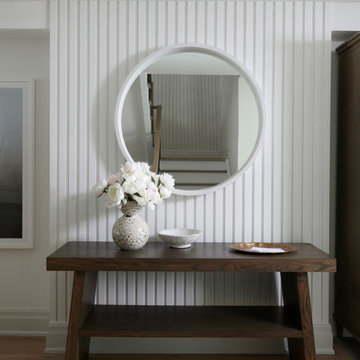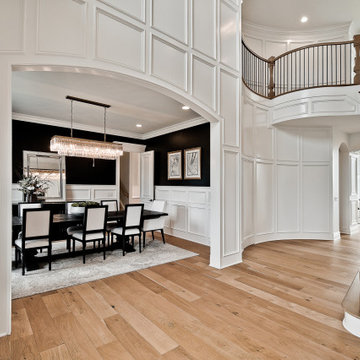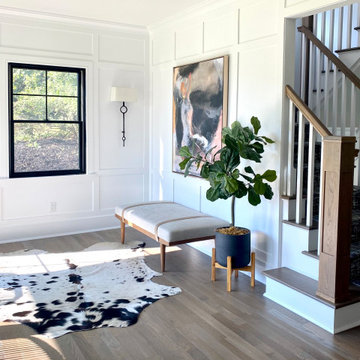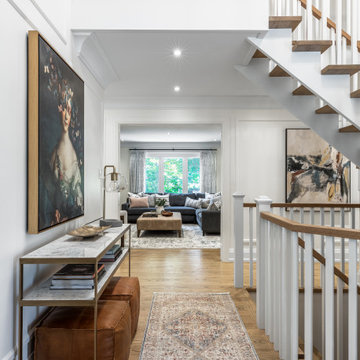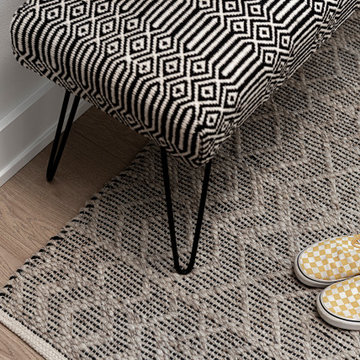トランジショナルスタイルの玄関 (淡色無垢フローリング、パネル壁) の写真
絞り込み:
資材コスト
並び替え:今日の人気順
写真 1〜20 枚目(全 35 枚)
1/4

シカゴにあるラグジュアリーな中くらいなトランジショナルスタイルのおしゃれなマッドルーム (白い壁、淡色無垢フローリング、木目調のドア、グレーの床、パネル壁) の写真
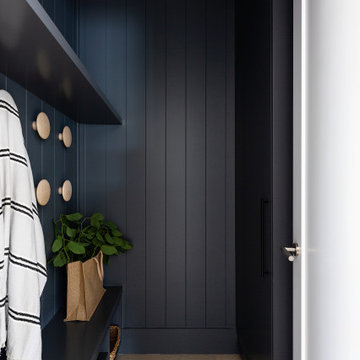
Mudroom storage room to the entry foyer
シドニーにあるトランジショナルスタイルのおしゃれなマッドルーム (青い壁、淡色無垢フローリング、パネル壁) の写真
シドニーにあるトランジショナルスタイルのおしゃれなマッドルーム (青い壁、淡色無垢フローリング、パネル壁) の写真

The glass entry in this new construction allows views from the front steps, through the house, to a waterfall feature in the back yard. Wood on walls, floors & ceilings (beams, doors, insets, etc.,) warms the cool, hard feel of steel/glass.

Grand Entrance Hall.
Column
Parquet Floor
Feature mirror
Pendant light
Panelling
dado rail
Victorian tile
Entrance porch
Front door
Original feature

The design style begins as you enter the front door into a soaring foyer with a grand staircase, light oak hardwood floors, and custom millwork that flows into the main living space.

Entryway with stunning stair chandelier, pivot door, hide rug, open windows, wood ceiling and glass railing
デンバーにあるラグジュアリーな広いトランジショナルスタイルのおしゃれな玄関ロビー (グレーの壁、淡色無垢フローリング、淡色木目調のドア、マルチカラーの床、板張り天井、パネル壁) の写真
デンバーにあるラグジュアリーな広いトランジショナルスタイルのおしゃれな玄関ロビー (グレーの壁、淡色無垢フローリング、淡色木目調のドア、マルチカラーの床、板張り天井、パネル壁) の写真

The front foyer is compact and as charming as ever. The criss cross beams in the ceiling give it character and it has everything a welcoming space needs. This view is from the dining room.
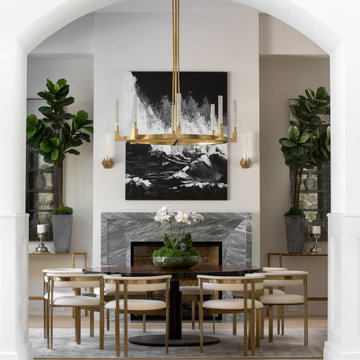
ロサンゼルスにあるラグジュアリーな巨大なトランジショナルスタイルのおしゃれな玄関ホール (白い壁、淡色無垢フローリング、黒いドア、ベージュの床、パネル壁) の写真
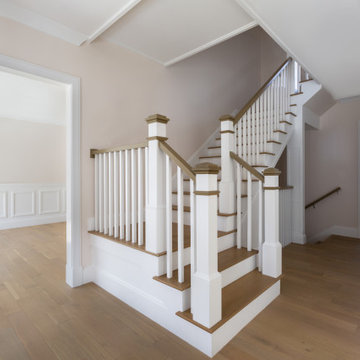
Needham Spec House. Foyer and Study: Wall paneling with chair rail and crown molding Study, Foyer, and Hall. Trim color Benjamin Moore Chantilly Lace. Shaws flooring Empire Oak in Vanderbilt finish selected by BUYER. Wall color and lights provided by BUYER. Photography by Sheryl Kalis. Construction by Veatch Property Development.
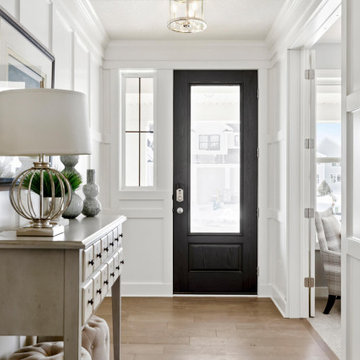
Arden Model - Tradition Collection
Pricing, floorplans, virtual tours, community information & more at https://www.robertthomashomes.com/
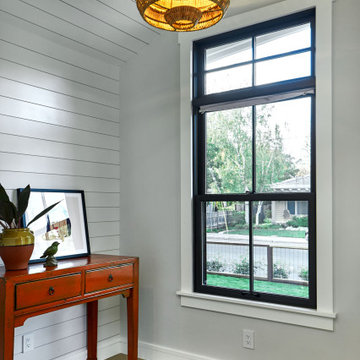
サンフランシスコにあるお手頃価格の小さなトランジショナルスタイルのおしゃれな玄関ロビー (グレーの壁、淡色無垢フローリング、茶色いドア、グレーの床、三角天井、パネル壁) の写真

Newly constructed Smart home with attached 3 car garage in Encino! A proud oak tree beckons you to this blend of beauty & function offering recessed lighting, LED accents, large windows, wide plank wood floors & built-ins throughout. Enter the open floorplan including a light filled dining room, airy living room offering decorative ceiling beams, fireplace & access to the front patio, powder room, office space & vibrant family room with a view of the backyard. A gourmets delight is this kitchen showcasing built-in stainless-steel appliances, double kitchen island & dining nook. There’s even an ensuite guest bedroom & butler’s pantry. Hosting fun filled movie nights is turned up a notch with the home theater featuring LED lights along the ceiling, creating an immersive cinematic experience. Upstairs, find a large laundry room, 4 ensuite bedrooms with walk-in closets & a lounge space. The master bedroom has His & Hers walk-in closets, dual shower, soaking tub & dual vanity. Outside is an entertainer’s dream from the barbecue kitchen to the refreshing pool & playing court, plus added patio space, a cabana with bathroom & separate exercise/massage room. With lovely landscaping & fully fenced yard, this home has everything a homeowner could dream of!
トランジショナルスタイルの玄関 (淡色無垢フローリング、パネル壁) の写真
1
