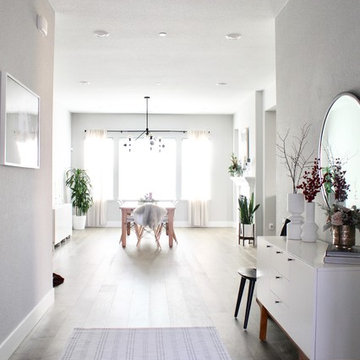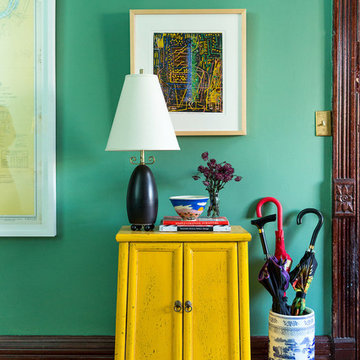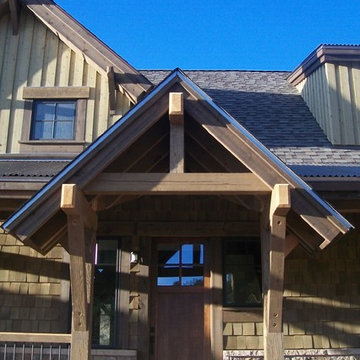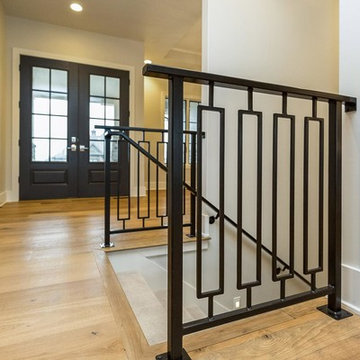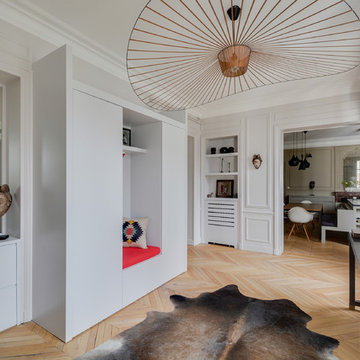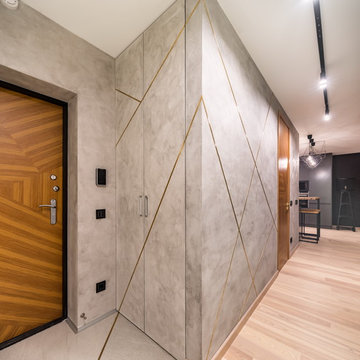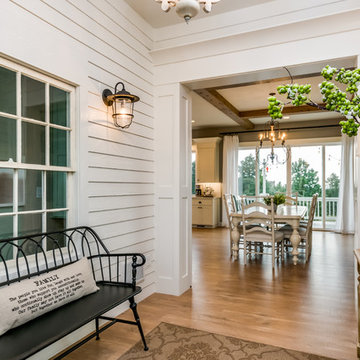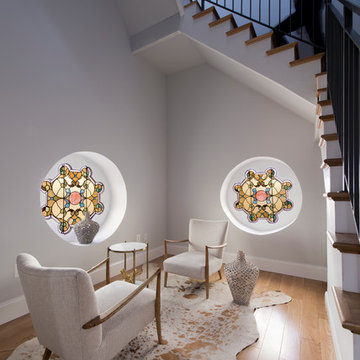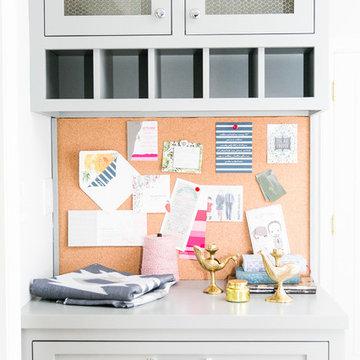玄関 (淡色無垢フローリング、グレーの壁、緑の壁) の写真
絞り込み:
資材コスト
並び替え:今日の人気順
写真 121〜140 枚目(全 2,654 枚)
1/4
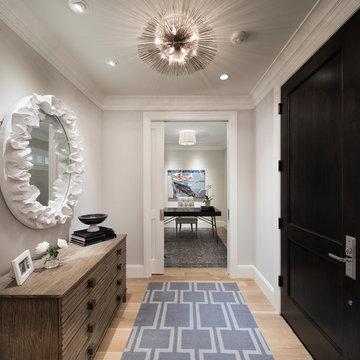
Builder: John Kraemer & Sons | Building Architecture: Charlie & Co. Design | Interiors: Martha O'Hara Interiors | Photography: Landmark Photography
ミネアポリスにある高級な小さなトランジショナルスタイルのおしゃれな玄関ロビー (グレーの壁、淡色無垢フローリング、黒いドア、ベージュの床) の写真
ミネアポリスにある高級な小さなトランジショナルスタイルのおしゃれな玄関ロビー (グレーの壁、淡色無垢フローリング、黒いドア、ベージュの床) の写真
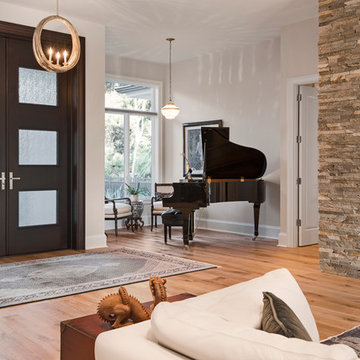
Amber Frederiksen Photography
マイアミにある小さなトランジショナルスタイルのおしゃれな玄関ドア (グレーの壁、淡色無垢フローリング、濃色木目調のドア) の写真
マイアミにある小さなトランジショナルスタイルのおしゃれな玄関ドア (グレーの壁、淡色無垢フローリング、濃色木目調のドア) の写真
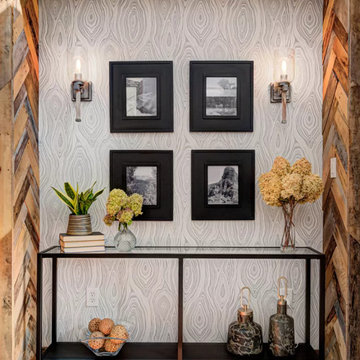
This basement remodeling project involved transforming a traditional basement into a multifunctional space, blending a country club ambience and personalized decor with modern entertainment options.
The entryway is a warm and inviting space with a sleek console table, complemented by an accent wall adorned with stylish wallpaper and curated artwork and decor.
---
Project completed by Wendy Langston's Everything Home interior design firm, which serves Carmel, Zionsville, Fishers, Westfield, Noblesville, and Indianapolis.
For more about Everything Home, see here: https://everythinghomedesigns.com/
To learn more about this project, see here: https://everythinghomedesigns.com/portfolio/carmel-basement-renovation
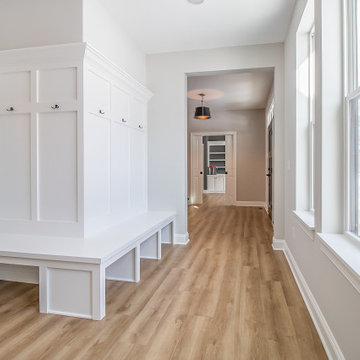
Coat room with bench seating with storage beneath. Office with built in shelves and pocket doors.
クリーブランドにあるラグジュアリーな広いトラディショナルスタイルのおしゃれなマッドルーム (グレーの壁、淡色無垢フローリング、茶色い床) の写真
クリーブランドにあるラグジュアリーな広いトラディショナルスタイルのおしゃれなマッドルーム (グレーの壁、淡色無垢フローリング、茶色い床) の写真
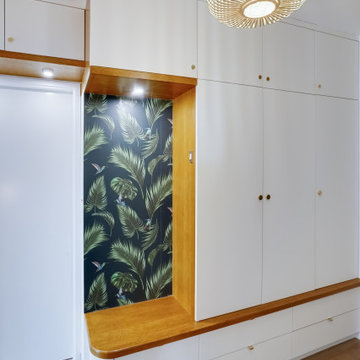
パリにあるお手頃価格の広いコンテンポラリースタイルのおしゃれな玄関ホール (緑の壁、淡色無垢フローリング、ベージュの床) の写真
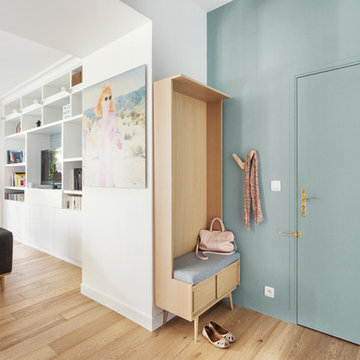
Entrée avec meuble conçu sur mesure
マルセイユにある高級な中くらいな北欧スタイルのおしゃれな玄関ロビー (緑の壁、淡色無垢フローリング) の写真
マルセイユにある高級な中くらいな北欧スタイルのおしゃれな玄関ロビー (緑の壁、淡色無垢フローリング) の写真
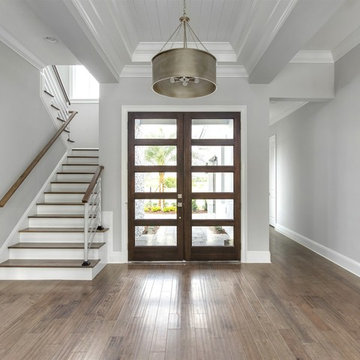
This Custom Windermere homes features 5 bedrooms and 7 bathrooms. Square footage totals 3,765 including an entertainment patio with fireplace, pool and infinity spa. See the full listing at this link: http://www.centralfloridahomes.com/featuredlisting/12217-montalcino-cir-windermere-fl-34786

Entry way entry way includes an art display vestibule. Gallery lighting sets illuminates commissioned sculpture, acrylic shaped chair and painting.
他の地域にある高級な小さなミッドセンチュリースタイルのおしゃれな玄関ラウンジ (グレーの壁、淡色無垢フローリング、紫のドア、ベージュの床、三角天井) の写真
他の地域にある高級な小さなミッドセンチュリースタイルのおしゃれな玄関ラウンジ (グレーの壁、淡色無垢フローリング、紫のドア、ベージュの床、三角天井) の写真
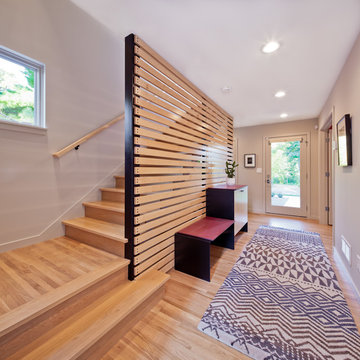
- Interior Designer: InUnison Design, Inc. - Christine Frisk
- Architect: Jeff Nicholson
- Builder: Quartersawn Design Build
- Photographer: Farm Kid Studios - Brandon Stengel
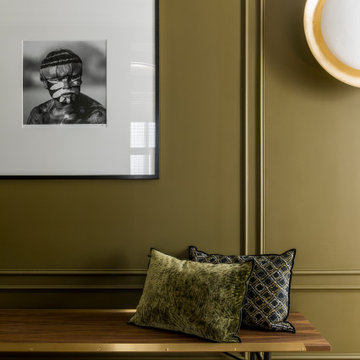
Photo : Romain Ricard
パリにある高級な広いコンテンポラリースタイルのおしゃれな玄関ロビー (緑の壁、淡色無垢フローリング、緑のドア、ベージュの床、羽目板の壁) の写真
パリにある高級な広いコンテンポラリースタイルのおしゃれな玄関ロビー (緑の壁、淡色無垢フローリング、緑のドア、ベージュの床、羽目板の壁) の写真
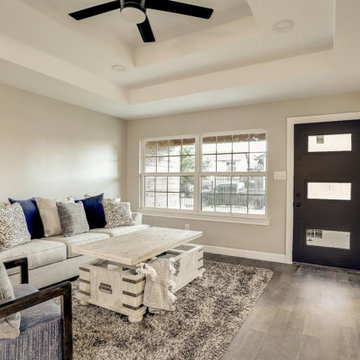
Design/Build Complete Remodel, Renovation, and Additions. Demoed to studs, restructured framing, new decorative raised gypsum ceiling details, entirely new >/= Level 4 finished drywall, all new plumbing distributing with fixtures, spray-foam insulation, tank-less water heater, all new electrical wiring distribution with fixtures, all new HVAC, and all new modern finishes.
玄関 (淡色無垢フローリング、グレーの壁、緑の壁) の写真
7
