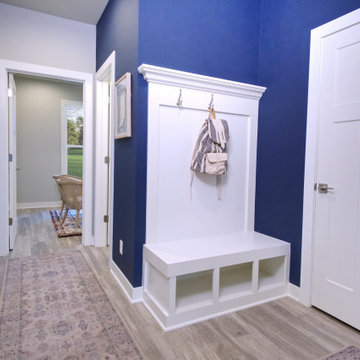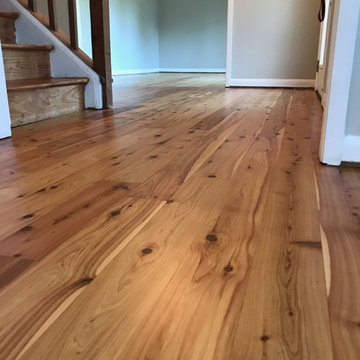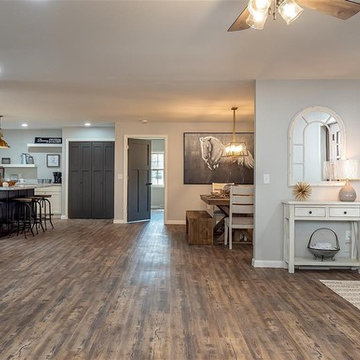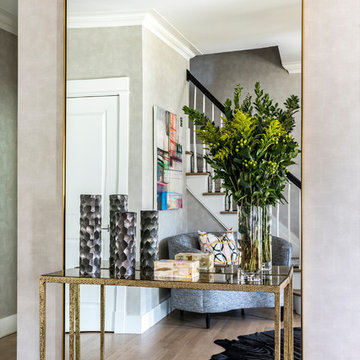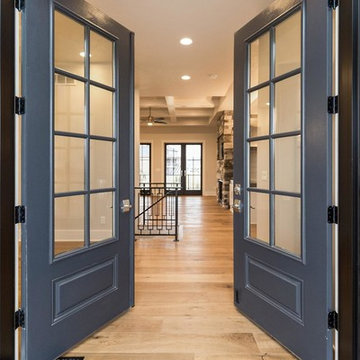玄関 (淡色無垢フローリング、茶色い壁、グレーの壁、緑の壁) の写真
絞り込み:
資材コスト
並び替え:今日の人気順
写真 1〜20 枚目(全 2,891 枚)
1/5

A perfect match in any entryway, this fresh herb wallpaper adds a fun vibe to walls that makes preparing meals much more enjoyable!
ボストンにある中くらいなカントリー風のおしゃれなマッドルーム (緑の壁、淡色無垢フローリング、白いドア) の写真
ボストンにある中くらいなカントリー風のおしゃれなマッドルーム (緑の壁、淡色無垢フローリング、白いドア) の写真

A Charlie Kingham authentically true bespoke boot room design. Handpainted classic bench with boot shoe storage, as well as matching decorative wall shelf. Including Iron / Pewter Ironmongery Hooks.

シカゴにあるラグジュアリーな広いトランジショナルスタイルのおしゃれなマッドルーム (グレーの壁、淡色無垢フローリング、茶色い床、板張り天井、木目調のドア) の写真
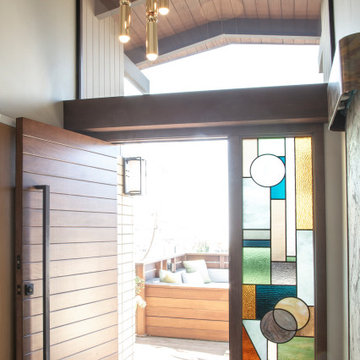
coastal home, natural materials, newport beach, pop of color, stained glass window, tranquil, warm
オレンジカウンティにあるミッドセンチュリースタイルのおしゃれな玄関ロビー (淡色無垢フローリング、濃色木目調のドア、グレーの壁、ベージュの床) の写真
オレンジカウンティにあるミッドセンチュリースタイルのおしゃれな玄関ロビー (淡色無垢フローリング、濃色木目調のドア、グレーの壁、ベージュの床) の写真

The entryway view looking into the kitchen. A column support provides separation from the front door. The central staircase walls were scaled back to create an open feeling. The bottom treads are new waxed white oak to match the flooring.
Photography by Michael P. Lefebvre

Klopf Architecture and Outer space Landscape Architects designed a new warm, modern, open, indoor-outdoor home in Los Altos, California. Inspired by mid-century modern homes but looking for something completely new and custom, the owners, a couple with two children, bought an older ranch style home with the intention of replacing it.
Created on a grid, the house is designed to be at rest with differentiated spaces for activities; living, playing, cooking, dining and a piano space. The low-sloping gable roof over the great room brings a grand feeling to the space. The clerestory windows at the high sloping roof make the grand space light and airy.
Upon entering the house, an open atrium entry in the middle of the house provides light and nature to the great room. The Heath tile wall at the back of the atrium blocks direct view of the rear yard from the entry door for privacy.
The bedrooms, bathrooms, play room and the sitting room are under flat wing-like roofs that balance on either side of the low sloping gable roof of the main space. Large sliding glass panels and pocketing glass doors foster openness to the front and back yards. In the front there is a fenced-in play space connected to the play room, creating an indoor-outdoor play space that could change in use over the years. The play room can also be closed off from the great room with a large pocketing door. In the rear, everything opens up to a deck overlooking a pool where the family can come together outdoors.
Wood siding travels from exterior to interior, accentuating the indoor-outdoor nature of the house. Where the exterior siding doesn’t come inside, a palette of white oak floors, white walls, walnut cabinetry, and dark window frames ties all the spaces together to create a uniform feeling and flow throughout the house. The custom cabinetry matches the minimal joinery of the rest of the house, a trim-less, minimal appearance. Wood siding was mitered in the corners, including where siding meets the interior drywall. Wall materials were held up off the floor with a minimal reveal. This tight detailing gives a sense of cleanliness to the house.
The garage door of the house is completely flush and of the same material as the garage wall, de-emphasizing the garage door and making the street presentation of the house kinder to the neighborhood.
The house is akin to a custom, modern-day Eichler home in many ways. Inspired by mid-century modern homes with today’s materials, approaches, standards, and technologies. The goals were to create an indoor-outdoor home that was energy-efficient, light and flexible for young children to grow. This 3,000 square foot, 3 bedroom, 2.5 bathroom new house is located in Los Altos in the heart of the Silicon Valley.
Klopf Architecture Project Team: John Klopf, AIA, and Chuang-Ming Liu
Landscape Architect: Outer space Landscape Architects
Structural Engineer: ZFA Structural Engineers
Staging: Da Lusso Design
Photography ©2018 Mariko Reed
Location: Los Altos, CA
Year completed: 2017
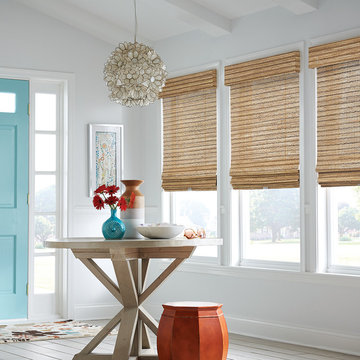
他の地域にある広いカントリー風のおしゃれな玄関ロビー (グレーの壁、淡色無垢フローリング、青いドア、グレーの床) の写真
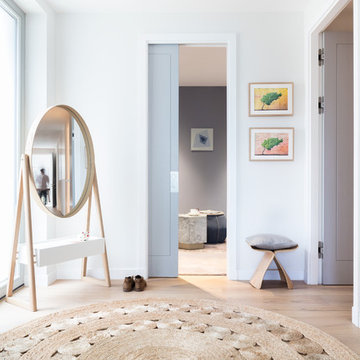
Home designed by Black and Milk Interior Design firm. They specialise in Modern Interiors for London New Build Apartments. https://blackandmilk.co.uk
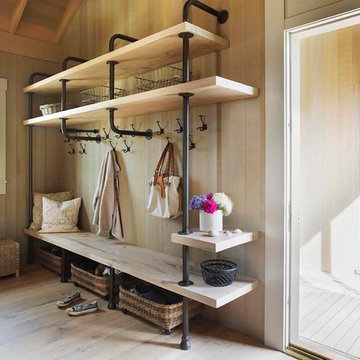
Eric Roth Photography
ボストンにある中くらいなビーチスタイルのおしゃれなマッドルーム (淡色無垢フローリング、茶色い壁、茶色い床) の写真
ボストンにある中くらいなビーチスタイルのおしゃれなマッドルーム (淡色無垢フローリング、茶色い壁、茶色い床) の写真
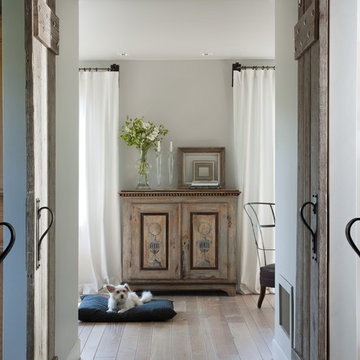
David Duncan Livingston
www.davidduncanlivingston.com
サンフランシスコにある小さなカントリー風のおしゃれな玄関ホール (グレーの壁、淡色無垢フローリング) の写真
サンフランシスコにある小さなカントリー風のおしゃれな玄関ホール (グレーの壁、淡色無垢フローリング) の写真
玄関 (淡色無垢フローリング、茶色い壁、グレーの壁、緑の壁) の写真
1


