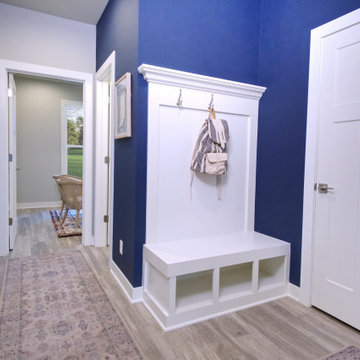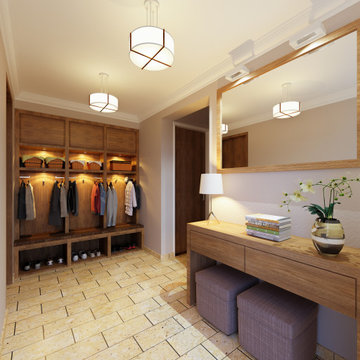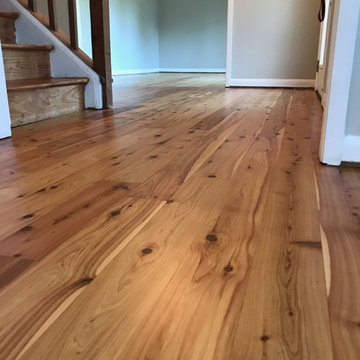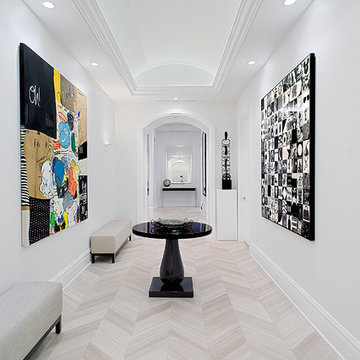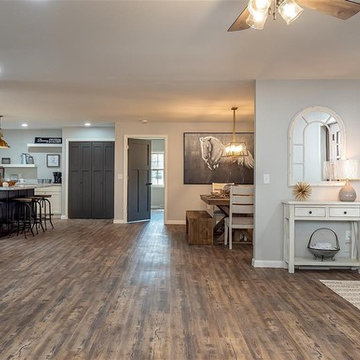玄関 (淡色無垢フローリング、磁器タイルの床、グレーの壁、緑の壁) の写真
絞り込み:
資材コスト
並び替え:今日の人気順
写真 1〜20 枚目(全 5,317 枚)
1/5

Free ebook, Creating the Ideal Kitchen. DOWNLOAD NOW
We went with a minimalist, clean, industrial look that feels light, bright and airy. The island is a dark charcoal with cool undertones that coordinates with the cabinetry and transom work in both the neighboring mudroom and breakfast area. White subway tile, quartz countertops, white enamel pendants and gold fixtures complete the update. The ends of the island are shiplap material that is also used on the fireplace in the next room.
In the new mudroom, we used a fun porcelain tile on the floor to get a pop of pattern, and walnut accents add some warmth. Each child has their own cubby, and there is a spot for shoes below a long bench. Open shelving with spots for baskets provides additional storage for the room.
Designed by: Susan Klimala, CKBD
Photography by: LOMA Studios
For more information on kitchen and bath design ideas go to: www.kitchenstudio-ge.com

This very busy family of five needed a convenient place to drop coats, shoes and bookbags near the active side entrance of their home. Creating a mudroom space was an essential part of a larger renovation project we were hired to design which included a kitchen, family room, butler’s pantry, home office, laundry room, and powder room. These additional spaces, including the new mudroom, did not exist previously and were created from the home’s existing square footage.
The location of the mudroom provides convenient access from the entry door and creates a roomy hallway that allows an easy transition between the family room and laundry room. This space also is used to access the back staircase leading to the second floor addition which includes a bedroom, full bath, and a second office.
The color pallet features peaceful shades of blue-greys and neutrals accented with textural storage baskets. On one side of the hallway floor-to-ceiling cabinetry provides an abundance of vital closed storage, while the other side features a traditional mudroom design with coat hooks, open cubbies, shoe storage and a long bench. The cubbies above and below the bench were specifically designed to accommodate baskets to make storage accessible and tidy. The stained wood bench seat adds warmth and contrast to the blue-grey paint. The desk area at the end closest to the door provides a charging station for mobile devices and serves as a handy landing spot for mail and keys. The open area under the desktop is perfect for the dog bowls.
Photo: Peter Krupenye

A perfect match in any entryway, this fresh herb wallpaper adds a fun vibe to walls that makes preparing meals much more enjoyable!
ボストンにある中くらいなカントリー風のおしゃれなマッドルーム (緑の壁、淡色無垢フローリング、白いドア) の写真
ボストンにある中くらいなカントリー風のおしゃれなマッドルーム (緑の壁、淡色無垢フローリング、白いドア) の写真
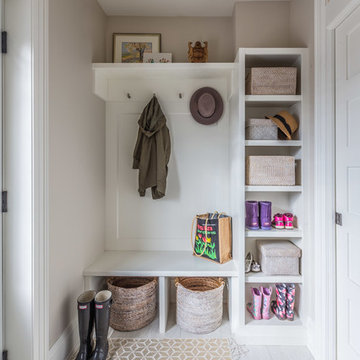
This small mudroom is at the back entrance of the house adjacent to a three piece bathroom. With open storage for easy access, this small space is packed with function for the growing family.

A Charlie Kingham authentically true bespoke boot room design. Handpainted classic bench with boot shoe storage, as well as matching decorative wall shelf. Including Iron / Pewter Ironmongery Hooks.

Modern entry design JL Interiors is a LA-based creative/diverse firm that specializes in residential interiors. JL Interiors empowers homeowners to design their dream home that they can be proud of! The design isn’t just about making things beautiful; it’s also about making things work beautifully. Contact us for a free consultation Hello@JLinteriors.design _ 310.390.6849_ www.JLinteriors.design

シカゴにあるラグジュアリーな広いトランジショナルスタイルのおしゃれなマッドルーム (グレーの壁、淡色無垢フローリング、茶色い床、板張り天井、木目調のドア) の写真

This mud room entry from the garage immediately grabs attention with the dramatic use of rusted steel I beams as shelving to create a warm welcome to this inviting house.
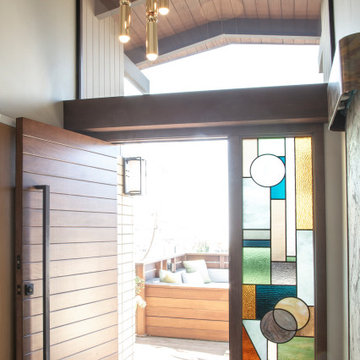
coastal home, natural materials, newport beach, pop of color, stained glass window, tranquil, warm
オレンジカウンティにあるミッドセンチュリースタイルのおしゃれな玄関ロビー (淡色無垢フローリング、濃色木目調のドア、グレーの壁、ベージュの床) の写真
オレンジカウンティにあるミッドセンチュリースタイルのおしゃれな玄関ロビー (淡色無垢フローリング、濃色木目調のドア、グレーの壁、ベージュの床) の写真
玄関 (淡色無垢フローリング、磁器タイルの床、グレーの壁、緑の壁) の写真
1




