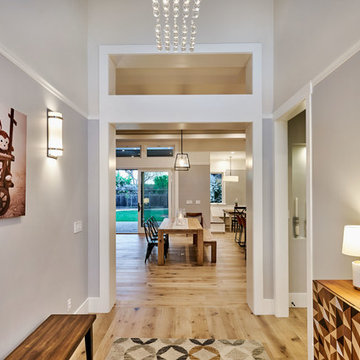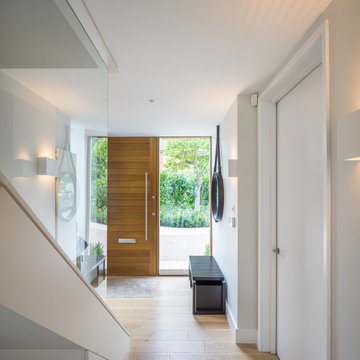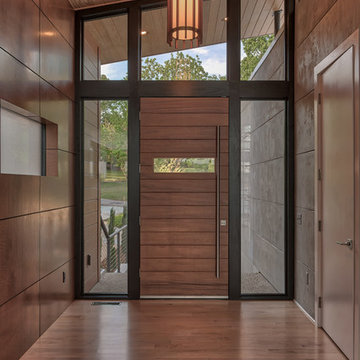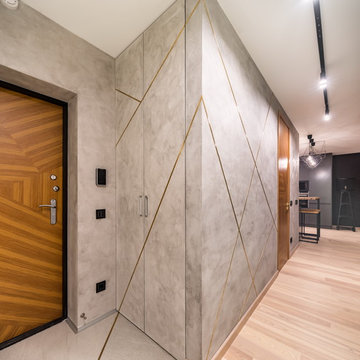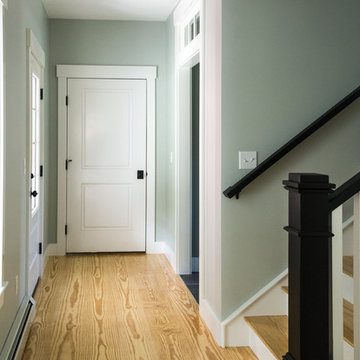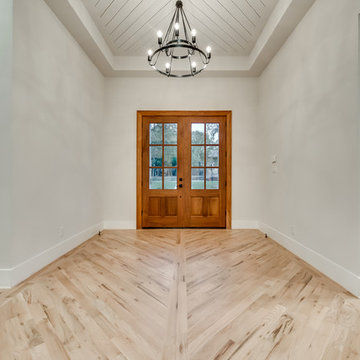玄関 (淡色無垢フローリング、木目調のドア、紫のドア、グレーの壁) の写真
絞り込み:
資材コスト
並び替え:今日の人気順
写真 1〜20 枚目(全 178 枚)
1/5

シカゴにあるラグジュアリーな広いトランジショナルスタイルのおしゃれなマッドルーム (グレーの壁、淡色無垢フローリング、茶色い床、板張り天井、木目調のドア) の写真
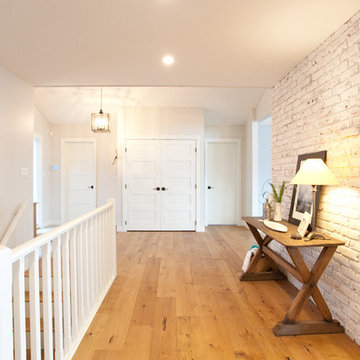
Entry hall
バンクーバーにあるお手頃価格の中くらいなトランジショナルスタイルのおしゃれな玄関ホール (グレーの壁、淡色無垢フローリング、木目調のドア) の写真
バンクーバーにあるお手頃価格の中くらいなトランジショナルスタイルのおしゃれな玄関ホール (グレーの壁、淡色無垢フローリング、木目調のドア) の写真
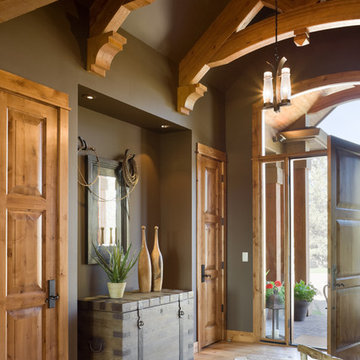
This wonderful home is photographed by Bob Greenspan
ポートランドにあるラスティックスタイルのおしゃれな玄関 (グレーの壁、淡色無垢フローリング、木目調のドア) の写真
ポートランドにあるラスティックスタイルのおしゃれな玄関 (グレーの壁、淡色無垢フローリング、木目調のドア) の写真
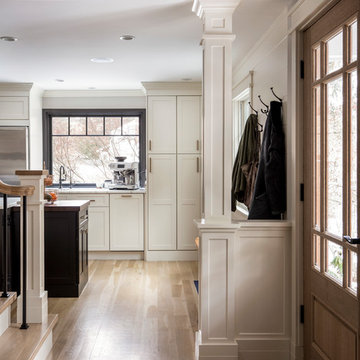
The entryway view looking into the kitchen. A column support provides separation from the front door. The central staircase walls were scaled back to create an open feeling. Black trim windows provide contrast with the creamy white #Fabuwood cabinetry, countertops and backsplash. Double pantry cabinets are to the right of the beverage/coffee center. The floors are waxed white oak.
Photography by Michael P. Lefebvre
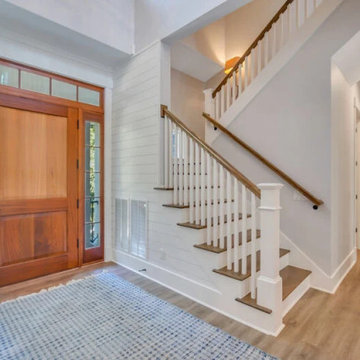
This was a New Built on Hilton Head Island that I had the joy of designing and decorating. Every room in the home was decorated to give you that coastal feel and comfort.
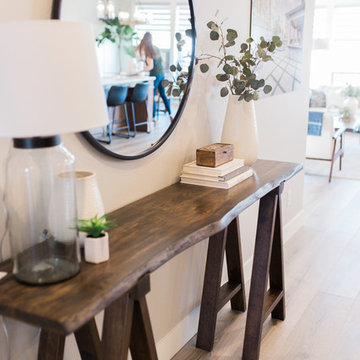
Teryn Rae Photography
ポートランドにあるラグジュアリーな広いトランジショナルスタイルのおしゃれな玄関ホール (グレーの壁、淡色無垢フローリング、木目調のドア、グレーの床) の写真
ポートランドにあるラグジュアリーな広いトランジショナルスタイルのおしゃれな玄関ホール (グレーの壁、淡色無垢フローリング、木目調のドア、グレーの床) の写真

We assisted with building and furnishing this model home.
The entry way is two story. We kept the furnishings minimal, simply adding wood trim boxes.

Entry way entry way includes an art display vestibule. Gallery lighting sets illuminates commissioned sculpture, acrylic shaped chair and painting.
他の地域にある高級な小さなミッドセンチュリースタイルのおしゃれな玄関ラウンジ (グレーの壁、淡色無垢フローリング、紫のドア、ベージュの床、三角天井) の写真
他の地域にある高級な小さなミッドセンチュリースタイルのおしゃれな玄関ラウンジ (グレーの壁、淡色無垢フローリング、紫のドア、ベージュの床、三角天井) の写真
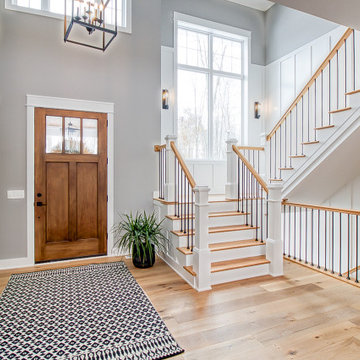
An entryway is the first chance to make your new guests feel welcome ? .
.
.
.
#payneandpayne #homebuilder #homedecor #homedesign #custombuild #blackandwhitedecor
#luxuryhome #transitionalrustic
#ohiohomebuilders #openstaircase #ohiocustomhomes #dreamhome #nahb #buildersofinsta #foyerdecor #clevelandbuilders #auroraohio #geaugacounty #AtHomeCLE .
.?@paulceroky

New construction of a 3,100 square foot single-story home in a modern farmhouse style designed by Arch Studio, Inc. licensed architects and interior designers. Built by Brooke Shaw Builders located in the charming Willow Glen neighborhood of San Jose, CA.
Architecture & Interior Design by Arch Studio, Inc.
Photography by Eric Rorer
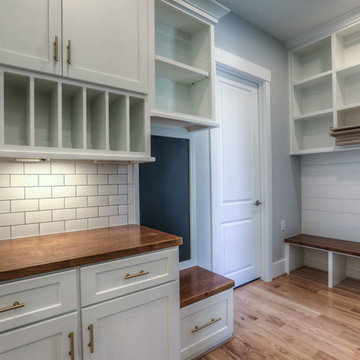
the "family" entrance has bench to take off shoes and store them, storage for sports equipment and school bags, a blackboard for chore assignment, mail sorting station, and a drop zone for electronics.
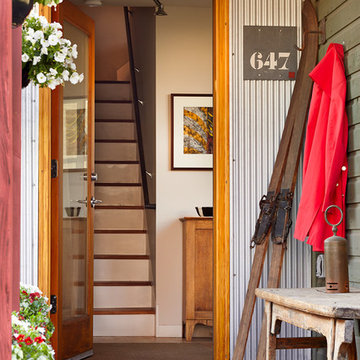
Galvanized siding contrasts the traditional wood siding at entry. Mahogany decking leads into home with narrow strip birch floors.
David Patterson Photography
玄関 (淡色無垢フローリング、木目調のドア、紫のドア、グレーの壁) の写真
1
