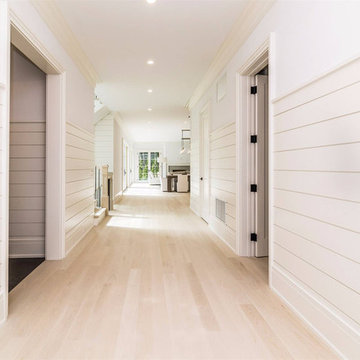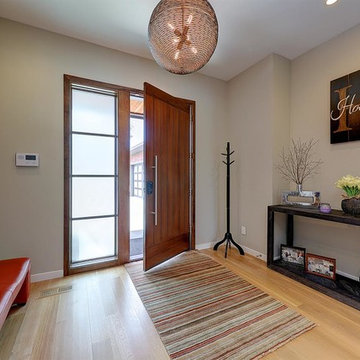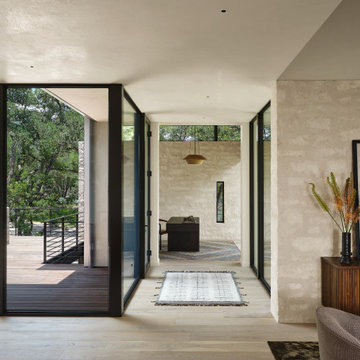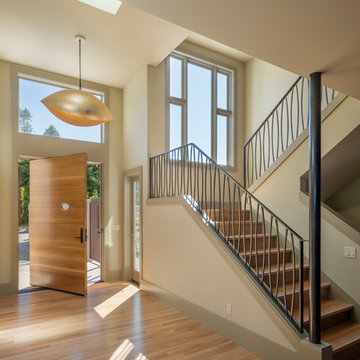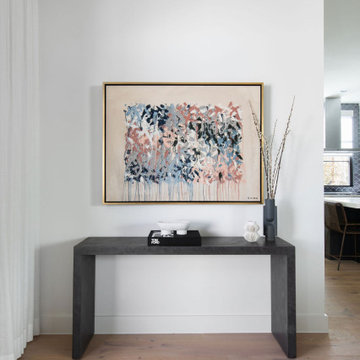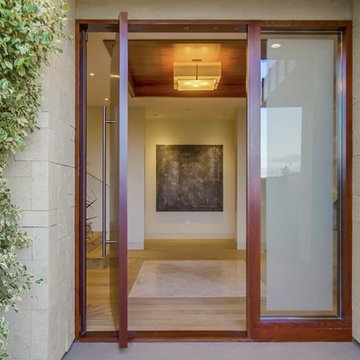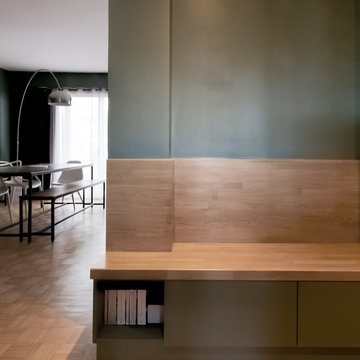回転式ドア玄関 (淡色無垢フローリング、トラバーチンの床、ベージュの床) の写真
絞り込み:
資材コスト
並び替え:今日の人気順
写真 1〜20 枚目(全 127 枚)
1/5
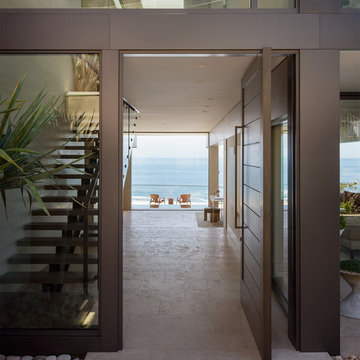
マイアミにある広いコンテンポラリースタイルのおしゃれな玄関ドア (ベージュの壁、トラバーチンの床、濃色木目調のドア、ベージュの床) の写真

This brownstone, located in Harlem, consists of five stories which had been duplexed to create a two story rental unit and a 3 story home for the owners. The owner hired us to do a modern renovation of their home and rear garden. The garden was under utilized, barely visible from the interior and could only be accessed via a small steel stair at the rear of the second floor. We enlarged the owner’s home to include the rear third of the floor below which had walk out access to the garden. The additional square footage became a new family room connected to the living room and kitchen on the floor above via a double height space and a new sculptural stair. The rear facade was completely restructured to allow us to install a wall to wall two story window and door system within the new double height space creating a connection not only between the two floors but with the outside. The garden itself was terraced into two levels, the bottom level of which is directly accessed from the new family room space, the upper level accessed via a few stone clad steps. The upper level of the garden features a playful interplay of stone pavers with wood decking adjacent to a large seating area and a new planting bed. Wet bar cabinetry at the family room level is mirrored by an outside cabinetry/grill configuration as another way to visually tie inside to out. The second floor features the dining room, kitchen and living room in a large open space. Wall to wall builtins from the front to the rear transition from storage to dining display to kitchen; ending at an open shelf display with a fireplace feature in the base. The third floor serves as the children’s floor with two bedrooms and two ensuite baths. The fourth floor is a master suite with a large bedroom and a large bathroom bridged by a walnut clad hall that conceals a closet system and features a built in desk. The master bath consists of a tiled partition wall dividing the space to create a large walkthrough shower for two on one side and showcasing a free standing tub on the other. The house is full of custom modern details such as the recessed, lit handrail at the house’s main stair, floor to ceiling glass partitions separating the halls from the stairs and a whimsical builtin bench in the entry.
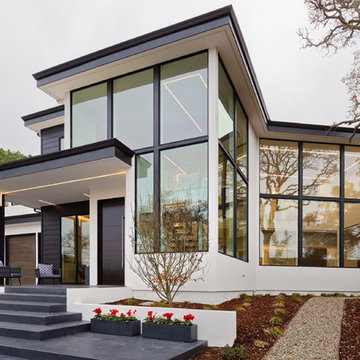
Designers: Susan Bowen & Revital Kaufman-Meron
Photos: LucidPic Photography - Rich Anderson
サンフランシスコにある広いモダンスタイルのおしゃれな玄関ドア (白い壁、淡色無垢フローリング、茶色いドア、ベージュの床) の写真
サンフランシスコにある広いモダンスタイルのおしゃれな玄関ドア (白い壁、淡色無垢フローリング、茶色いドア、ベージュの床) の写真
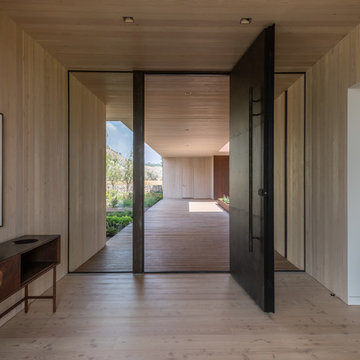
The Dogtrot residence entry features an oversized pivoting door flanked by glass.
Residential architecture and interior design by CLB in Jackson, Wyoming.
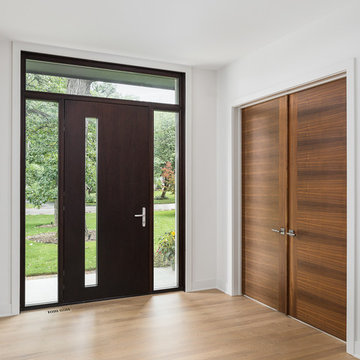
Picture Perfect House
シカゴにあるラグジュアリーな広いコンテンポラリースタイルのおしゃれな玄関ロビー (白い壁、淡色無垢フローリング、濃色木目調のドア、ベージュの床) の写真
シカゴにあるラグジュアリーな広いコンテンポラリースタイルのおしゃれな玄関ロビー (白い壁、淡色無垢フローリング、濃色木目調のドア、ベージュの床) の写真
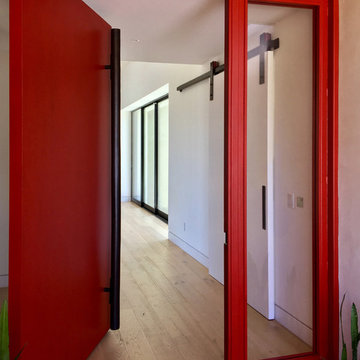
Modern Red Steel Pivot Door and Barn Door Hardware designed and built by NOEdesignCo. for MAIDEN
広いモダンスタイルのおしゃれな玄関ドア (白い壁、淡色無垢フローリング、赤いドア、ベージュの床) の写真
広いモダンスタイルのおしゃれな玄関ドア (白い壁、淡色無垢フローリング、赤いドア、ベージュの床) の写真
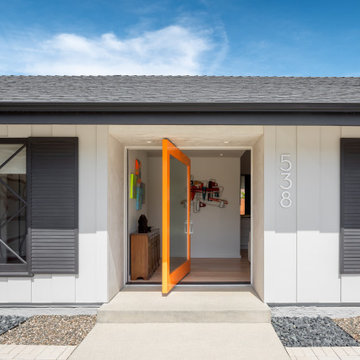
Ciro Coelho Photography
サンタバーバラにあるコンテンポラリースタイルのおしゃれな玄関ドア (白い壁、淡色無垢フローリング、オレンジのドア、ベージュの床) の写真
サンタバーバラにあるコンテンポラリースタイルのおしゃれな玄関ドア (白い壁、淡色無垢フローリング、オレンジのドア、ベージュの床) の写真
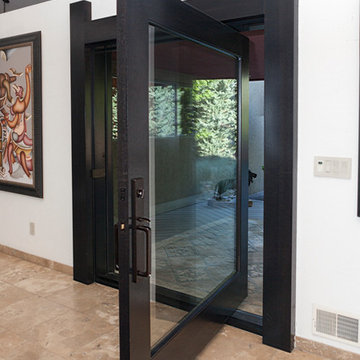
Hand made exterior custom door.
デンバーにある広いモダンスタイルのおしゃれな玄関ドア (白い壁、トラバーチンの床、ガラスドア、ベージュの床) の写真
デンバーにある広いモダンスタイルのおしゃれな玄関ドア (白い壁、トラバーチンの床、ガラスドア、ベージュの床) の写真

The custom designed pivot door of this home's foyer is a showstopper. The 5' x 9' wood front door and sidelights blend seamlessly with the adjacent staircase. A round marble foyer table provides an entry focal point, while round ottomans beneath the table provide a convenient place the remove snowy boots before entering the rest of the home. The modern sleek staircase in this home serves as the common thread that connects the three separate floors. The architecturally significant staircase features "floating treads" and sleek glass and metal railing. Our team thoughtfully selected the staircase details and materials to seamlessly marry the modern exterior of the home with the interior. A striking multi-pendant chandelier is the eye-catching focal point of the stairwell on the main and upper levels of the home. The positions of each hand-blown glass pendant were carefully placed to cascade down the stairwell in a dramatic fashion. The elevator next to the staircase (not shown) provides ease in carrying groceries or laundry, as an alternative to using the stairs.

Entry foyer features a custom offset pivot door with thin glass lites over a Heppner Hardwoods engineered white oak floor. The door is by the Pivot Door Company.

The custom designed pivot door of this home's foyer is a showstopper. The 5' x 9' wood front door and sidelights blend seamlessly with the adjacent staircase. A round marble foyer table provides an entry focal point, while round ottomans beneath the table provide a convenient place the remove snowy boots before entering the rest of the home. The modern sleek staircase in this home serves as the common thread that connects the three separate floors. The architecturally significant staircase features "floating treads" and sleek glass and metal railing. Our team thoughtfully selected the staircase details and materials to seamlessly marry the modern exterior of the home with the interior. A striking multi-pendant chandelier is the eye-catching focal point of the stairwell on the main and upper levels of the home. The positions of each hand-blown glass pendant were carefully placed to cascade down the stairwell in a dramatic fashion. The elevator next to the staircase (not shown) provides ease in carrying groceries or laundry, as an alternative to using the stairs.

サンディエゴにある高級な広いビーチスタイルのおしゃれな玄関ロビー (白い壁、淡色無垢フローリング、黒いドア、ベージュの床、三角天井、板張り壁) の写真
回転式ドア玄関 (淡色無垢フローリング、トラバーチンの床、ベージュの床) の写真
1
