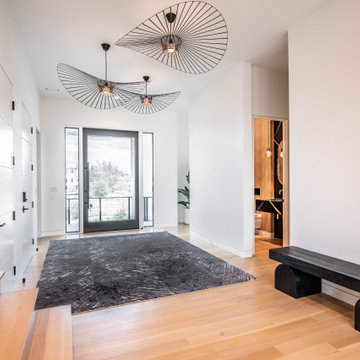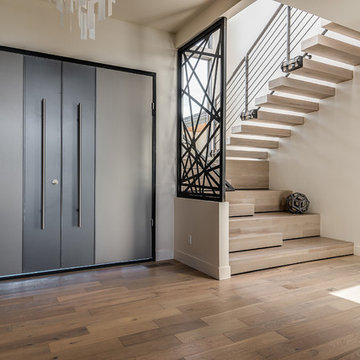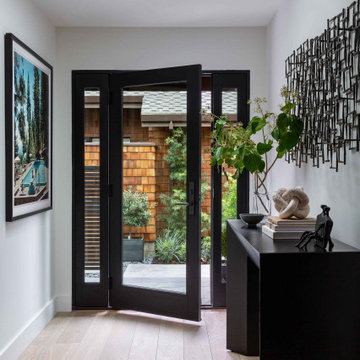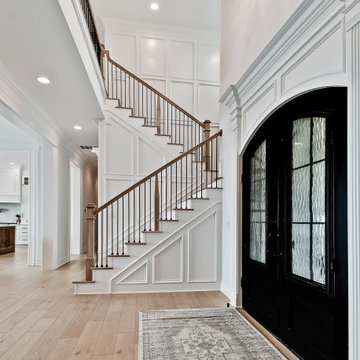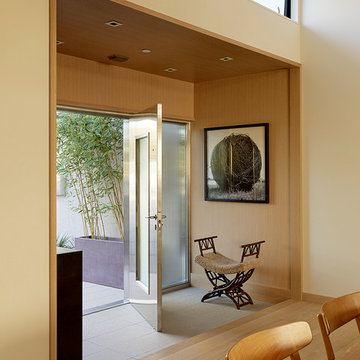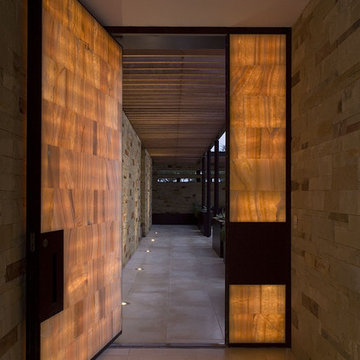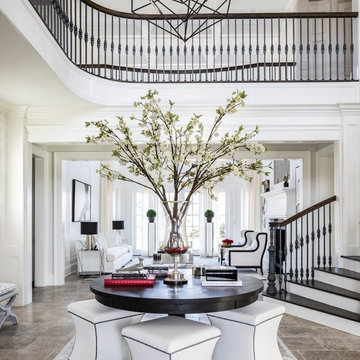玄関 (淡色無垢フローリング、磁器タイルの床、テラコッタタイルの床、金属製ドア) の写真
絞り込み:
資材コスト
並び替え:今日の人気順
写真 1〜20 枚目(全 460 枚)
1/5
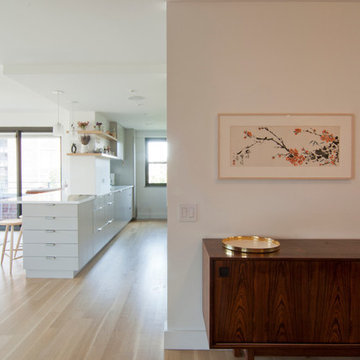
foyer opening up into kitchen and dining. natural quarter sawn white oak solid hardwood flooring, teak mid century danish credenza, kitchen with floating white oak shelves, RBW pendants over kitchen peninsula, farrow and ball elephants breath kitchen cabinets

Classic, timeless and ideally positioned on a sprawling corner lot set high above the street, discover this designer dream home by Jessica Koltun. The blend of traditional architecture and contemporary finishes evokes feelings of warmth while understated elegance remains constant throughout this Midway Hollow masterpiece unlike no other. This extraordinary home is at the pinnacle of prestige and lifestyle with a convenient address to all that Dallas has to offer.
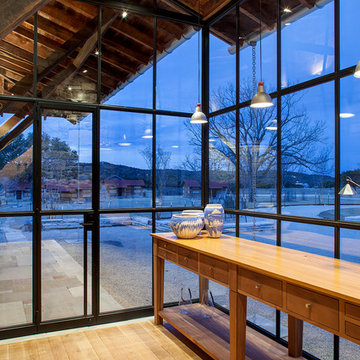
Rehme Steel Windows & Doors
Don B. McDonald, Architect
TMD Builders
Thomas McConnell Photography
オースティンにあるおしゃれな玄関 (淡色無垢フローリング、金属製ドア) の写真
オースティンにあるおしゃれな玄関 (淡色無垢フローリング、金属製ドア) の写真
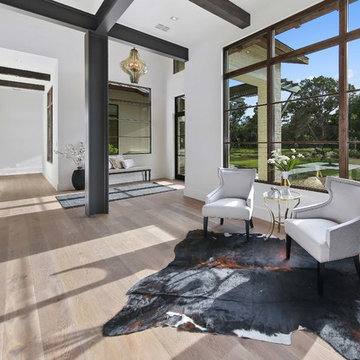
Cordillera Ranch Residence
Builder: Todd Glowka
Designer: Jessica Claiborne, Claiborne & Co too
Photo Credits: Lauren Keller
Materials Used: Macchiato Plank, Vaal 3D Wallboard, Ipe Decking
European Oak Engineered Wood Flooring, Engineered Red Oak 3D wall paneling, Ipe Decking on exterior walls.
This beautiful home, located in Boerne, Tx, utilizes our Macchiato Plank for the flooring, Vaal 3D Wallboard on the chimneys, and Ipe Decking for the exterior walls. The modern luxurious feel of our products are a match made in heaven for this upscale residence.
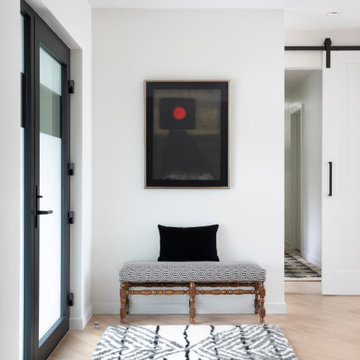
Artful entry with cus Fleetwood front door and barn door to hallway
サンフランシスコにある高級な中くらいな北欧スタイルのおしゃれな玄関ロビー (白い壁、淡色無垢フローリング、金属製ドア、茶色い床) の写真
サンフランシスコにある高級な中くらいな北欧スタイルのおしゃれな玄関ロビー (白い壁、淡色無垢フローリング、金属製ドア、茶色い床) の写真
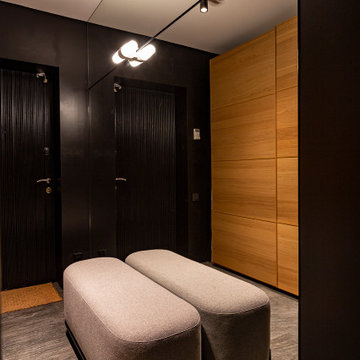
サンクトペテルブルクにある低価格の小さなミッドセンチュリースタイルのおしゃれな玄関ドア (黒い壁、磁器タイルの床、金属製ドア、グレーの床、板張り壁) の写真
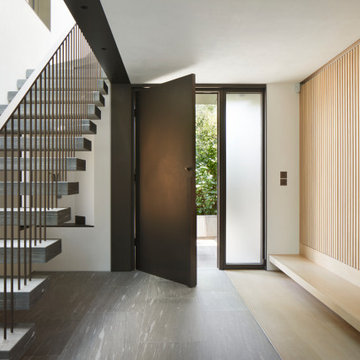
Sitting under the shadow of Hampstead Heath, Fleet House is a brick clad, new-build family home in a conservation area in North London. Architect: Stanton Williams. Photographer: Jack Hobhouse
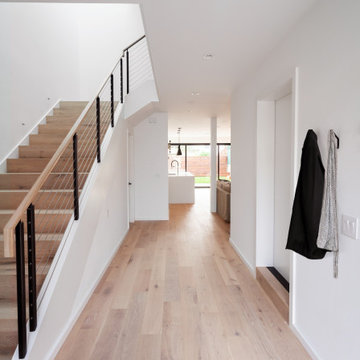
Entry way illuminated with natural light from skylight above stairwell. Open floor plan allows you to see through the living space to the back yard.
Photo credit: James Zhou
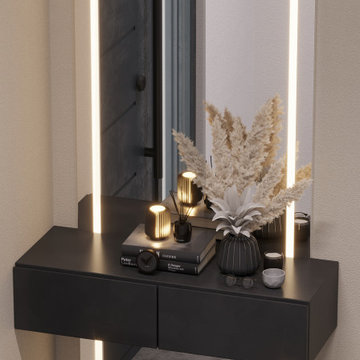
他の地域にあるお手頃価格の中くらいなコンテンポラリースタイルのおしゃれなマッドルーム (ベージュの壁、磁器タイルの床、金属製ドア、グレーの床) の写真
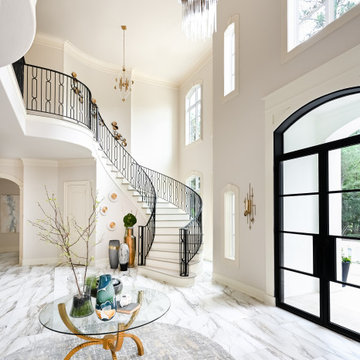
The grand entry way with a spiral staircase, and double French front doors. The space opens up to the formal living and dining rooms.
ヒューストンにあるラグジュアリーな広いトランジショナルスタイルのおしゃれな玄関ロビー (白い壁、磁器タイルの床、金属製ドア、白い床) の写真
ヒューストンにあるラグジュアリーな広いトランジショナルスタイルのおしゃれな玄関ロビー (白い壁、磁器タイルの床、金属製ドア、白い床) の写真
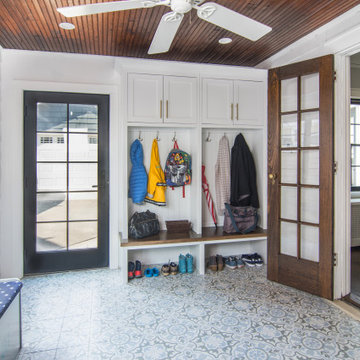
This mudroom off the new back entry opens to the dining room and kitchen beyond. Ample bench seating, cubbies, wall hooks and cabinets provide plenty of storage for this busy Maplewood family. The blue of the floor tile and bench upholstery are echoed throughout the first floor remodel into the kitchen and powder room. AMA Construction, Laura Molina Design, In House Photography.
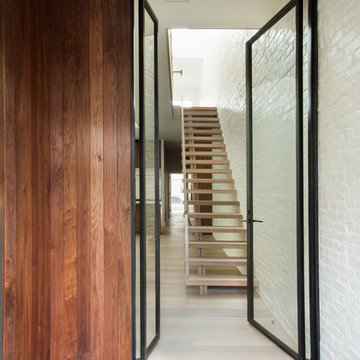
Peter Dressel, Photography
Behin + Ha, Designers
ニューヨークにある小さなモダンスタイルのおしゃれな玄関ドア (白い壁、淡色無垢フローリング、金属製ドア) の写真
ニューヨークにある小さなモダンスタイルのおしゃれな玄関ドア (白い壁、淡色無垢フローリング、金属製ドア) の写真
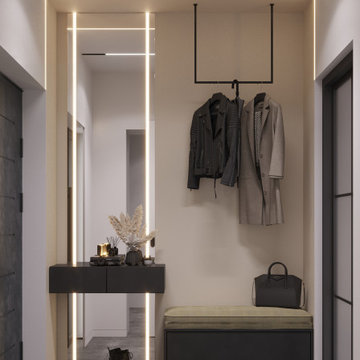
他の地域にあるお手頃価格の中くらいなコンテンポラリースタイルのおしゃれなマッドルーム (ベージュの壁、磁器タイルの床、金属製ドア、グレーの床) の写真
玄関 (淡色無垢フローリング、磁器タイルの床、テラコッタタイルの床、金属製ドア) の写真
1
