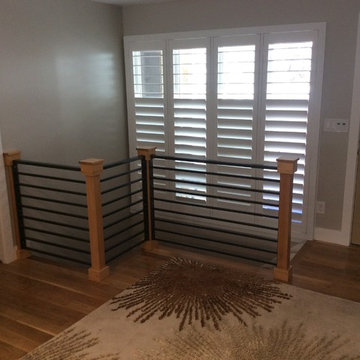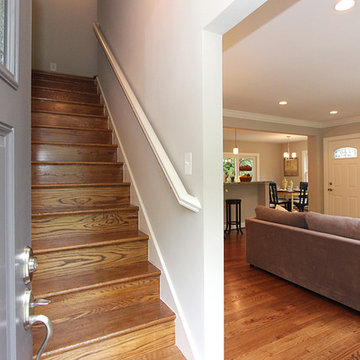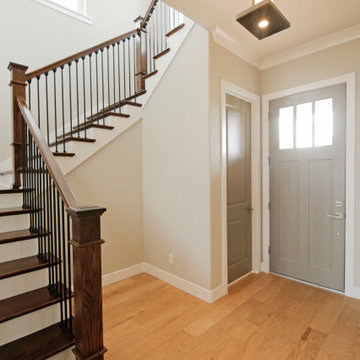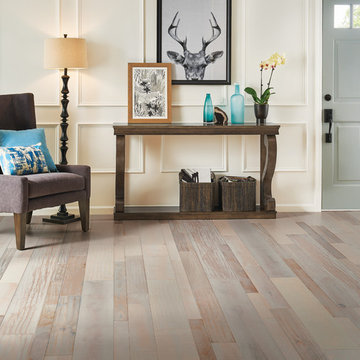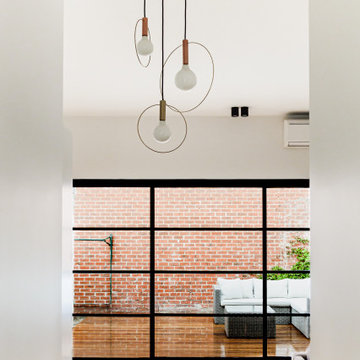片開きドア玄関 (淡色無垢フローリング、リノリウムの床、グレーのドア) の写真
絞り込み:
資材コスト
並び替え:今日の人気順
写真 101〜120 枚目(全 274 枚)
1/5
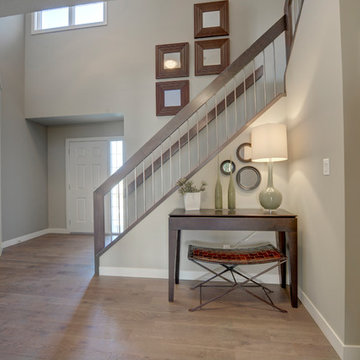
Welcome to the Apparition through the front door and into the foyer. This foyer is nice and bright due to the open to above feature which allows light in from the second story windows, The stairs are done in carpet with stringers and flanked by a Maple Railing with Satin Nickle round spindles. Adding a mirrored closet door also opens the space up. The hardwood flooring runs from the foyer into the main living area of the home.
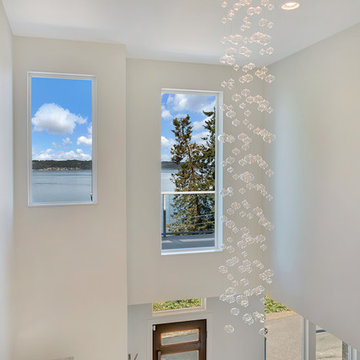
Bill Johnson Photography
シアトルにある高級な広いモダンスタイルのおしゃれな玄関ドア (白い壁、淡色無垢フローリング、グレーのドア) の写真
シアトルにある高級な広いモダンスタイルのおしゃれな玄関ドア (白い壁、淡色無垢フローリング、グレーのドア) の写真
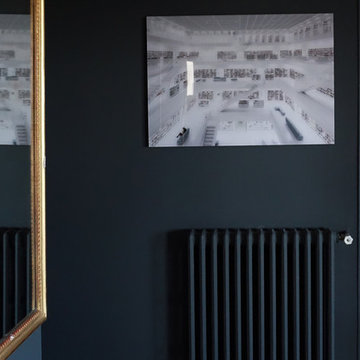
Un beau gris ardoise pour cette entrée...
Crédits : Sophie de Vismes Escales Couleurs
トゥールーズにあるお手頃価格の中くらいなトランジショナルスタイルのおしゃれな玄関ロビー (グレーのドア、グレーの壁、淡色無垢フローリング) の写真
トゥールーズにあるお手頃価格の中くらいなトランジショナルスタイルのおしゃれな玄関ロビー (グレーのドア、グレーの壁、淡色無垢フローリング) の写真
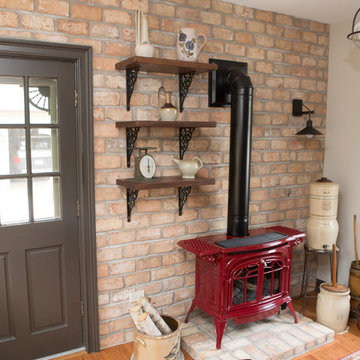
Curtis and Peggy had been thinking of a kitchen remodel for quite some time, but they knew their house would have a unique set of challenges. Their older Victorian house was built in 1891. The kitchen cabinetry was original, and they wanted to keep the authenticity of their period home while adding modern comforts that would improve their quality of life.
A friend recommended Advance Design Studio for their exceptional experience and quality of work. After meeting with designer Michelle Lecinski at Advance Design, they were confident they could partner with Advance to accomplish the unique kitchen renovation they’d been talking about for years. “We wanted to do the kitchen for a long, long time,” Curtis said. “(We asked ourselves) what are we actually going to do? How are we going to do this? And who are we going to find to do exactly what we want?”
The goal for the project was to keep the home renovation and new kitchen feeling authentic to the time in which it was built. They desperately wanted the modern comforts that come with a larger refrigerator and the dishwasher that they never had! The old home was also a bit drafty so adding a fireplace, wall insulation and new windows became a priority. They very much wanted to create a comfortable hearth room adjacent to the kitchen, complete with old world brick.
The original cabinetry had to go to make way for beautiful new kitchen cabinetry that appears as if it was a hundred years old, but with all the benefits of cutting-edge storage, self-closing drawers, and a brand-new look. “We just wanted to keep it old looking, but with some modern updates,” Peggy said.
Dura Supreme Highland Cabinets with a Heritage Old World Painted Finish replaced the original 1891 cabinets. The hand-applied careful rubbed-off detailing makes these exquisite cabinets look as if they came from a far-gone era. Despite the small size of the kitchen, Peggy, Curtis and Michelle utilized every inch with custom cabinet sizes to increase storage capacity. The custom cabinets allowed for the addition of a 24” Fisher Paykel dishwasher with a concealing Dura Supreme door panel. Michelle was also able to work into the new design a larger 30” Fisher Paykel French refrigerator. “We made every ¼ inch count in this small space,” designer Michelle said. “Having the ability to custom size the cabinetry was the only way to achieve this.”
“The kitchen essentially was designed around the Heartland Vintage range and oven,” says Michelle. A classic appliance that combines nostalgic beauty and craftsmanship for modern cooking, with nickel plated trim and elegantly shaped handles and legs; the not to miss range is a striking focal point of the entire room and an engaging conversation piece.
Granite countertops in Kodiak Satin with subtle veining kept with the old-world style. The delicate porcelain La Vie Crackle Sonoma tile kitchen backsplash compliments the home’s style perfectly. A handcrafted passthrough designed to show off Peggy’s fine china was custom built by project carpenters Justin Davis and Jeff Dallain to physically and visually open the space. Additional storage was created in the custom panty room with Latte Edinburg cabinets, hand-made weathered wood shelving with authentic black iron brackets, and an intricate tin copper ceiling.
Peggy and Curtis loved the idea of adding a Vermont stove to make the hearth-room not only functional, but a truly beckoning place to be. A stunning Bordeaux red Vermont Castings Stove with crisp black ventilation was chosen and combined with the authentic reclaimed Chicago brick wall. Advance’s talented carpenters custom-built elegant weathered shelves to house family memorabilia, installed carefully chosen barn sconces, and made the hearth room an inviting place to relax with a cup of coffee and a good book.
“Peggy and Curtis’ project was so much fun to work on. Creating a space that looks and feels like it always belonged in this beautiful old Victorian home is a designer’s dream. To see the delight in their faces when they saw the design details coming together truly made it worth the time and effort that went into making the very compact kitchen space work”, said Michelle. “The result is an amazing custom kitchen, packed with functionality in every inch, nook and cranny!” exclaims Michelle.
The renovation didn’t end with the kitchen. New Pella windows were added to help lessen the drafts. The removal of the original windows and trim necessitated the re-creation of hand-made corbels and trim details no longer available today. The talented carpenter team came to the rescue, crafting new pieces and masterfully finishing them as if they were always there. New custom gutters were formed and installed with a front entry rework necessary to accommodate the changes.
The whole house functions better, but it still feels like the original 1891 home. “From start to finish it’s just a much better space than we used to have,” Peggy said. “Jeff and Justin were amazing.” Curtis added; “We were lucky to find Advance Design, because they really came through for us. I loved that they had everything in house, anything you needed to have done, they could do it”.
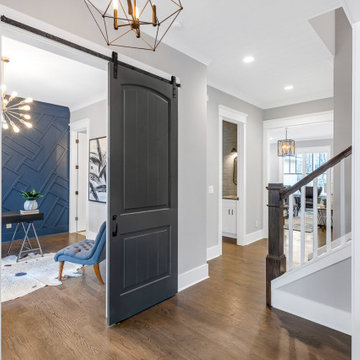
アトランタにあるお手頃価格の中くらいなトランジショナルスタイルのおしゃれな玄関ロビー (白い壁、淡色無垢フローリング、グレーのドア、茶色い床) の写真
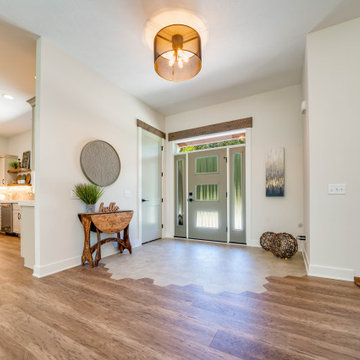
Eclectic Design displayed in this modern ranch layout. Wooden headers over doors and windows was the design hightlight from the start, and other design elements were put in place to compliment it.
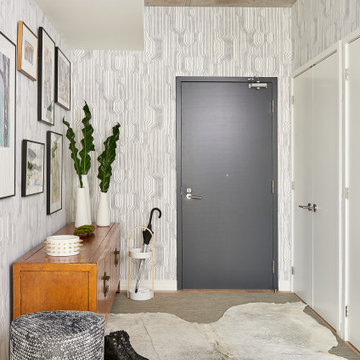
Stunning Entrance into this gorgeous penthouse!
トロントにある高級な中くらいなモダンスタイルのおしゃれな玄関ロビー (白い壁、淡色無垢フローリング、グレーのドア、白い床) の写真
トロントにある高級な中くらいなモダンスタイルのおしゃれな玄関ロビー (白い壁、淡色無垢フローリング、グレーのドア、白い床) の写真
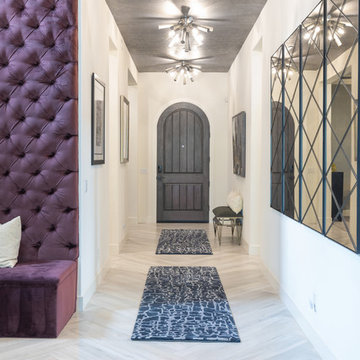
www.27diamonds.com
オレンジカウンティにあるコンテンポラリースタイルのおしゃれな玄関ロビー (白い壁、淡色無垢フローリング、グレーのドア、グレーの床) の写真
オレンジカウンティにあるコンテンポラリースタイルのおしゃれな玄関ロビー (白い壁、淡色無垢フローリング、グレーのドア、グレーの床) の写真
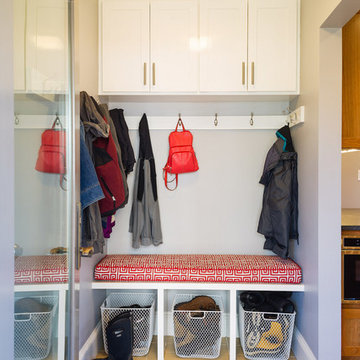
The mudroom cabinetry was custom fit and matches the style of the kitchen cabinets.
Photo: Ken Kotch
ボストンにある高級な小さなトラディショナルスタイルのおしゃれなマッドルーム (グレーの壁、淡色無垢フローリング、グレーのドア) の写真
ボストンにある高級な小さなトラディショナルスタイルのおしゃれなマッドルーム (グレーの壁、淡色無垢フローリング、グレーのドア) の写真
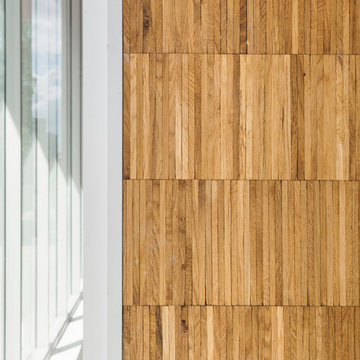
The newest addition to Portland's Pearl District residential highrises, Vibrant! is 12-story affordable housing building featuring 93 units, community rooms, a small rooftop deck, and a second-floor outdoor play area. Build by Bremik Constructions, the project was sustainably designed to meet the Earth Advantage Gold standards. Bremik successfully exceeded the 20% MWESB utilization goal with 22.2% participation. The builder chose Castle Bespoke zero-waste uni-directional parquet product Mosaic from our Uptown Collection for the walls of the building lobby to complement their sustainability ambitions for this project. Castle Bespoke Mosaic is 100% edge grain European White Oak made from the waste material created during the hardwood plank manufacturing process, making it one of the most eco-friendly products in the market. These panels are solid and made to last with a thick wear layer that can be sanded up-to 6 times.
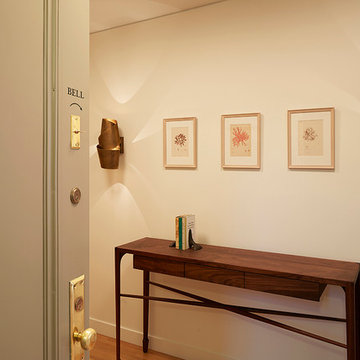
Apartment entry.
Photo: Mikiko Kikuyama
ニューヨークにある中くらいなモダンスタイルのおしゃれな玄関ドア (白い壁、淡色無垢フローリング、グレーのドア) の写真
ニューヨークにある中くらいなモダンスタイルのおしゃれな玄関ドア (白い壁、淡色無垢フローリング、グレーのドア) の写真
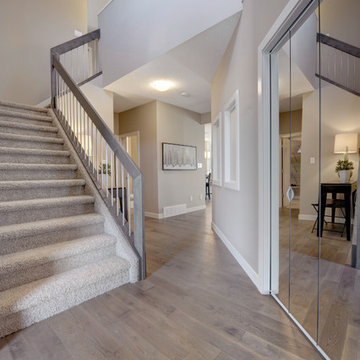
Welcome to the Apparition through the front door and into the foyer. This foyer is nice and bright due to the open to above feature which allows light in from the second story windows, The stairs are done in carpet with stringers and flanked by a Maple Railing with Satin Nickle round spindles. Adding a mirrored closet door also opens the space up. The hardwood flooring runs from the foyer into the main living area of the home.
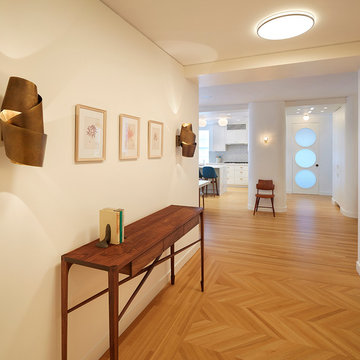
View from entry towards Dining and Kitchen areas.
1.5" wide rift cut white oak flooring.
Photo: Mikiko Kikuyama
ニューヨークにある中くらいなモダンスタイルのおしゃれな玄関ドア (白い壁、淡色無垢フローリング、グレーのドア) の写真
ニューヨークにある中くらいなモダンスタイルのおしゃれな玄関ドア (白い壁、淡色無垢フローリング、グレーのドア) の写真
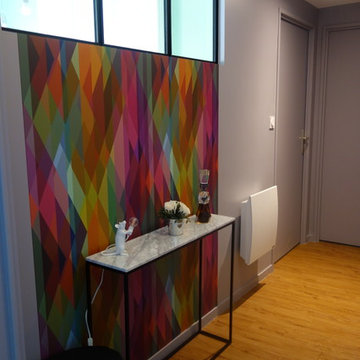
Christine Herlicq
ニースにある低価格の小さなコンテンポラリースタイルのおしゃれな玄関ホール (淡色無垢フローリング、マルチカラーの壁、グレーのドア、マルチカラーの床) の写真
ニースにある低価格の小さなコンテンポラリースタイルのおしゃれな玄関ホール (淡色無垢フローリング、マルチカラーの壁、グレーのドア、マルチカラーの床) の写真
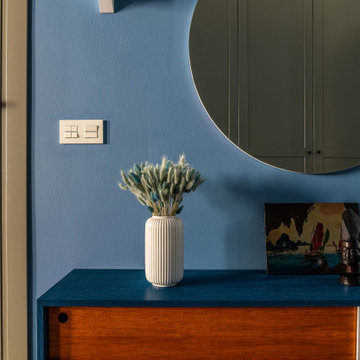
Главной особенностью этого проекта был синий цвет стен.
サンクトペテルブルクにあるお手頃価格の中くらいな北欧スタイルのおしゃれな玄関ホール (青い壁、淡色無垢フローリング、グレーのドア、茶色い床、折り上げ天井、壁紙) の写真
サンクトペテルブルクにあるお手頃価格の中くらいな北欧スタイルのおしゃれな玄関ホール (青い壁、淡色無垢フローリング、グレーのドア、茶色い床、折り上げ天井、壁紙) の写真
片開きドア玄関 (淡色無垢フローリング、リノリウムの床、グレーのドア) の写真
6
