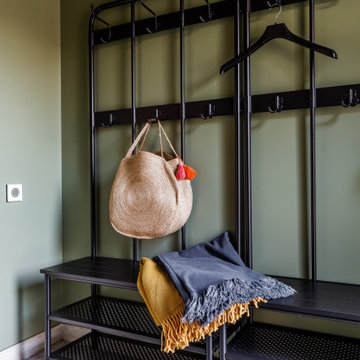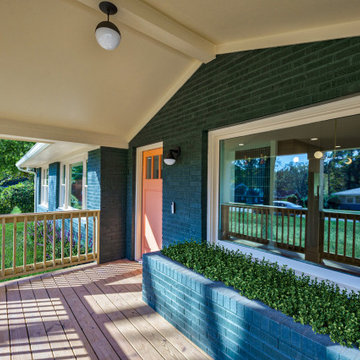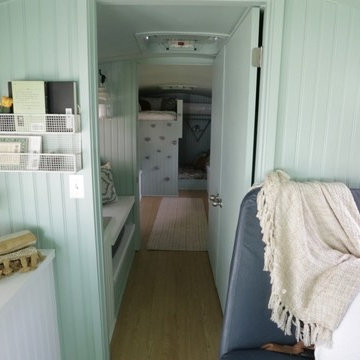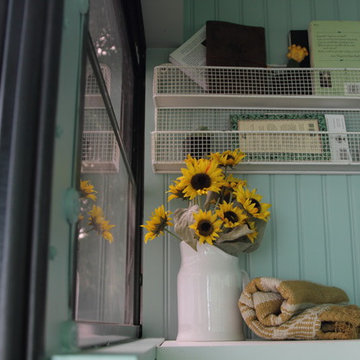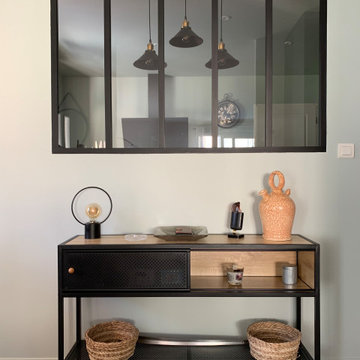玄関 (ラミネートの床、塗装フローリング、黒い壁、緑の壁) の写真
絞り込み:
資材コスト
並び替え:今日の人気順
写真 1〜20 枚目(全 109 枚)
1/5

The entry leads to an open plan parlor floor. with adjacent living room at the front, dining in the middle and open kitchen in the back of the house.. One hidden surprise is the paneled door that opens to reveal a tiny guest bath under the existing staircase. Executive Saarinen arm chairs from are reupholstered in a shiny Knoll 'Tryst' fabric which adds texture and compliments the black lacquer mushroom 1970's table and shiny silver frame of the large round mirror.
Photo: Ward Roberts
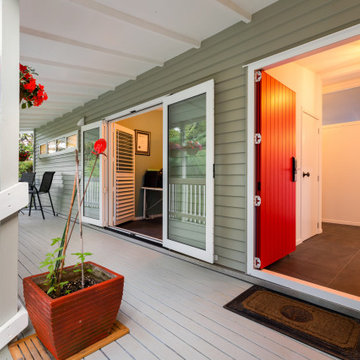
Colourful flower pots compliment the stunning red entry door, to welcome you to this fully renovated home.
オークランドにあるお手頃価格の中くらいなモダンスタイルのおしゃれな玄関ドア (緑の壁、塗装フローリング、赤いドア、グレーの床) の写真
オークランドにあるお手頃価格の中くらいなモダンスタイルのおしゃれな玄関ドア (緑の壁、塗装フローリング、赤いドア、グレーの床) の写真
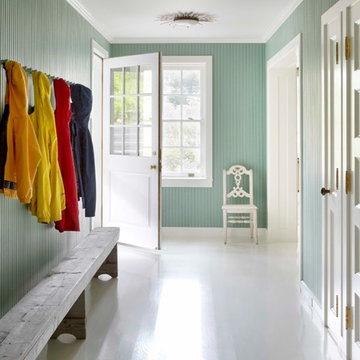
Beach Cottage Mudroom
ボストンにある高級な広いビーチスタイルのおしゃれなマッドルーム (緑の壁、塗装フローリング、白いドア) の写真
ボストンにある高級な広いビーチスタイルのおしゃれなマッドルーム (緑の壁、塗装フローリング、白いドア) の写真
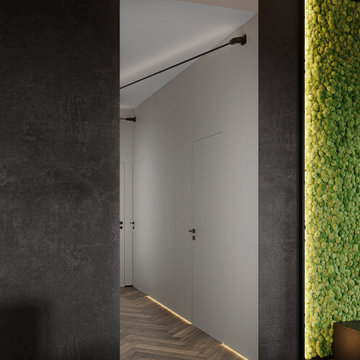
他の地域にある高級な中くらいなコンテンポラリースタイルのおしゃれな玄関ホール (ラミネートの床、茶色い床、折り上げ天井、壁紙、黒い壁、白いドア) の写真
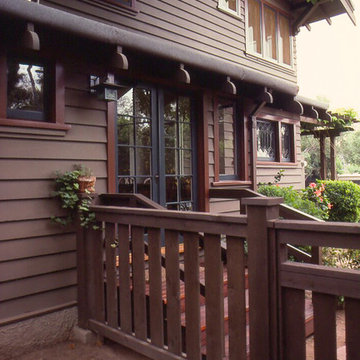
Closeup of breakfast room entry shows restored rafter tails with rolled roofing and integral gutters. Leaded glass windows are above dining room buffet. New fencing and gates have vertical slats to relate to original railing at entry.
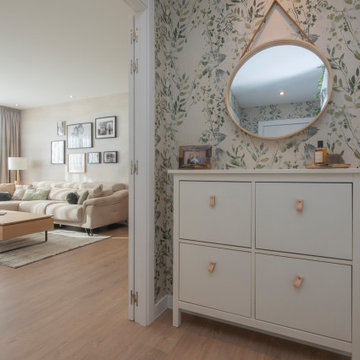
El pequeño hall de entrada era un espacio sencillo, sin mayor elemento que un zapatero.
Es entonces cuando decidimos darle un toque de personalidad con un papel pintado floral, de color verde, y combinarlo con alguna pieza de decoración que ademas de decorativa tuviera función.
Otros tips que empleamos fue el de sustituir los pomos de la comoda zapatero por unos de cuero, que le aportaran un aire mas luminoso y nórdico que coordinaba perfectamente con el espejo colocado.
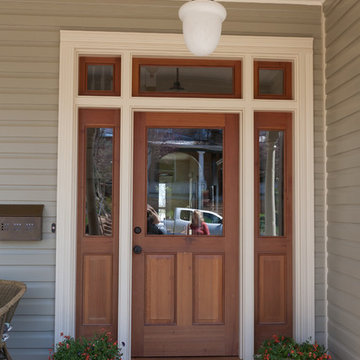
The original front doorway had been reconfigured over the years. Frazier Associates designed a new traditional front entry, with sidelights and transom more in-keeping with the historic character of the house.
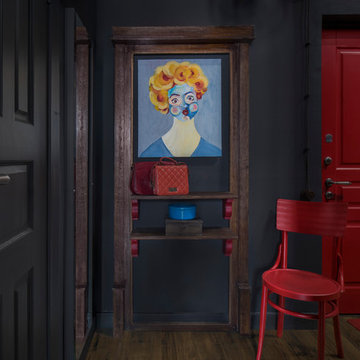
Архитектор, дизайнер, декоратор - Турченко Наталия
Фотограф - Мелекесцева Ольга
モスクワにあるお手頃価格の中くらいなインダストリアルスタイルのおしゃれな玄関ドア (黒い壁、ラミネートの床、赤いドア、茶色い床) の写真
モスクワにあるお手頃価格の中くらいなインダストリアルスタイルのおしゃれな玄関ドア (黒い壁、ラミネートの床、赤いドア、茶色い床) の写真
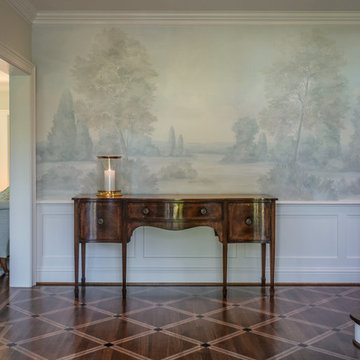
View from the front door. The wall is finished with a mutted mural wall paper. The floor is a continuous white oak floor with a masked and painted pattern.
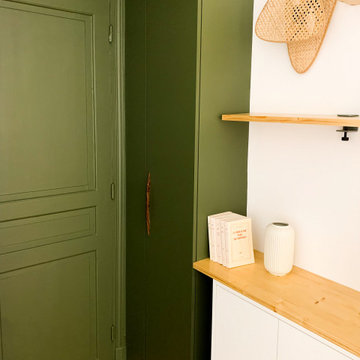
Un sas d'entrée vert olive a été crée. Il accueille des rangements et permet de cacher le placard compteur tout en étant déco et fonctionnel !
パリにある小さなコンテンポラリースタイルのおしゃれな玄関 (緑の壁、ラミネートの床、緑のドア、折り上げ天井) の写真
パリにある小さなコンテンポラリースタイルのおしゃれな玄関 (緑の壁、ラミネートの床、緑のドア、折り上げ天井) の写真
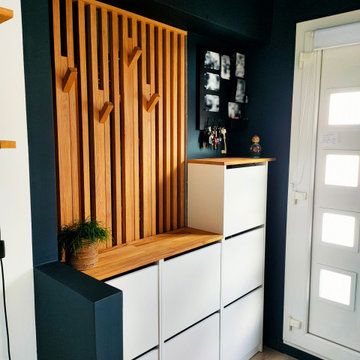
APRES - L'entrée a été délimitée par un travail autour de la couleur et de l'habillage en bois, qui crée un filtre sur le reste de la pièce sans pour autant obstruer la vue.
La création de cette boîte noire permet d'avoir un sas intermédiaire entre l'extérieur et les pièce de vie. Ainsi, nous n'avons plus l'impression d'entrée directement dans l'intimité de la famille, sans transition.
Le claustra permet de masquer l'ouverture sur le couloir et intègre des patères pour les petits accessoires du quotidien.
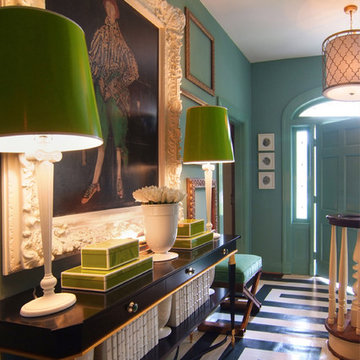
Don Kadair photography
ニューオリンズにある高級な中くらいなエクレクティックスタイルのおしゃれな玄関ロビー (緑の壁、塗装フローリング) の写真
ニューオリンズにある高級な中くらいなエクレクティックスタイルのおしゃれな玄関ロビー (緑の壁、塗装フローリング) の写真
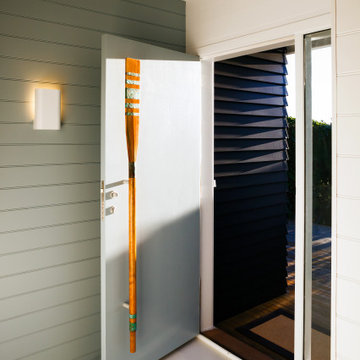
New Entrance and lobby to beach house, complete with handcrafted "oar" door pull, by a New Zealand Artist.
ウェリントンにある低価格の小さなビーチスタイルのおしゃれな玄関ドア (黒い壁、塗装フローリング、青いドア、白い床、塗装板張りの天井、塗装板張りの壁) の写真
ウェリントンにある低価格の小さなビーチスタイルのおしゃれな玄関ドア (黒い壁、塗装フローリング、青いドア、白い床、塗装板張りの天井、塗装板張りの壁) の写真
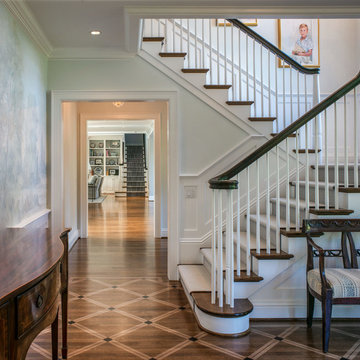
View from the entry across the main stair case and back the the secondary stair case beyond. The floor is a continuous white oak floor with a masked and painted pattern.
玄関 (ラミネートの床、塗装フローリング、黒い壁、緑の壁) の写真
1
