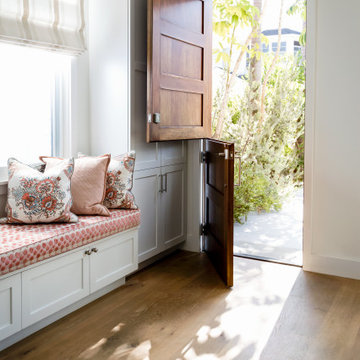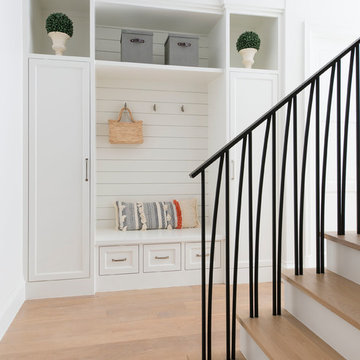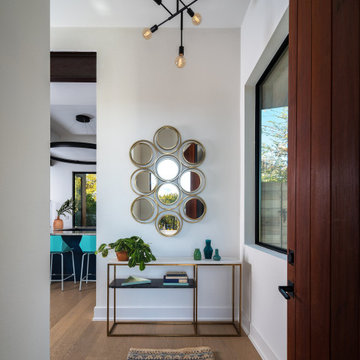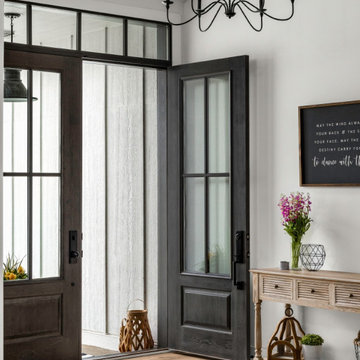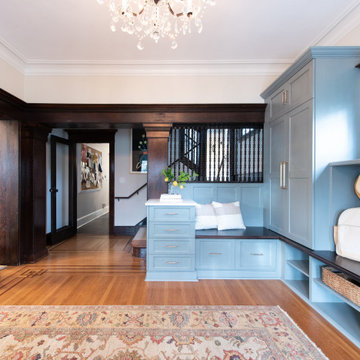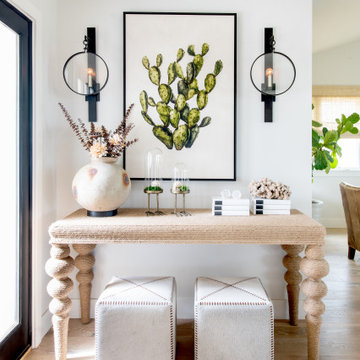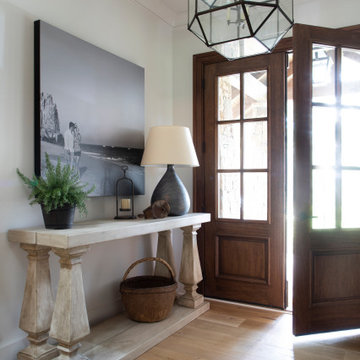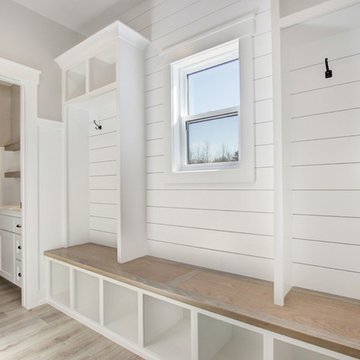玄関 (ラミネートの床、淡色無垢フローリング、塗装フローリング、マルチカラーの壁、白い壁) の写真
絞り込み:
資材コスト
並び替え:今日の人気順
写真 1〜20 枚目(全 8,326 枚)
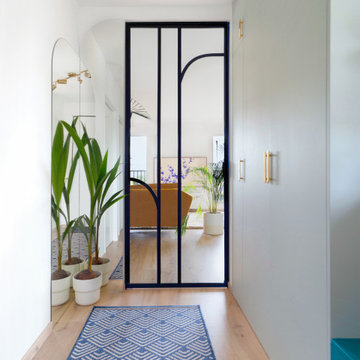
Notre équipe Lilloise a récemment livré un projet de rénovation d’appartement acheté en VEFA pour accueillir un jeune couple et leurs deux filles. On vous fait visiter ?
La rénovation intérieure ne s’arrête pas uniquement à l’ancien. Depuis plusieurs années, nos équipes sont de plus en plus sollicitées pour intervenir dans des constructions neuves. Nos missions sur ce type de projet sous souvent les mêmes : optimiser les espaces, créer des rangements et apporter personnalité et cachet. Les propriétaires de ce duplex situé en périphérie de Lille nous ont fait confiance pour créer un intérieur qui leur ressemble.
Longeant le canal de la Deûle, cet appartement traversant de 110m² bénéficie d’une double exposition idéale. Pour répondre aux souhaits des propriétaires, notre architecte a imaginé des espaces aux couleurs pop telles que le bleu, le jaune ou l’orange. Porte verrière dans l’entrée, cuisine avec îlot et coin repas banquette, menuiseries semi-mesure, papiers peints panoramiques illustrés, salle de bain terreuse et coin bureau viennent sublimer ce bien dans lequel on se sent particulièrement bien.

シカゴにあるラグジュアリーな中くらいなトランジショナルスタイルのおしゃれなマッドルーム (白い壁、淡色無垢フローリング、木目調のドア、グレーの床、パネル壁) の写真

Starlight Images, Inc
ヒューストンにあるラグジュアリーな巨大なトランジショナルスタイルのおしゃれな玄関 (白い壁、淡色無垢フローリング、金属製ドア、ベージュの床) の写真
ヒューストンにあるラグジュアリーな巨大なトランジショナルスタイルのおしゃれな玄関 (白い壁、淡色無垢フローリング、金属製ドア、ベージュの床) の写真

Coronado, CA
The Alameda Residence is situated on a relatively large, yet unusually shaped lot for the beachside community of Coronado, California. The orientation of the “L” shaped main home and linear shaped guest house and covered patio create a large, open courtyard central to the plan. The majority of the spaces in the home are designed to engage the courtyard, lending a sense of openness and light to the home. The aesthetics take inspiration from the simple, clean lines of a traditional “A-frame” barn, intermixed with sleek, minimal detailing that gives the home a contemporary flair. The interior and exterior materials and colors reflect the bright, vibrant hues and textures of the seaside locale.

This full home mid-century remodel project is in an affluent community perched on the hills known for its spectacular views of Los Angeles. Our retired clients were returning to sunny Los Angeles from South Carolina. Amidst the pandemic, they embarked on a two-year-long remodel with us - a heartfelt journey to transform their residence into a personalized sanctuary.
Opting for a crisp white interior, we provided the perfect canvas to showcase the couple's legacy art pieces throughout the home. Carefully curating furnishings that complemented rather than competed with their remarkable collection. It's minimalistic and inviting. We created a space where every element resonated with their story, infusing warmth and character into their newly revitalized soulful home.
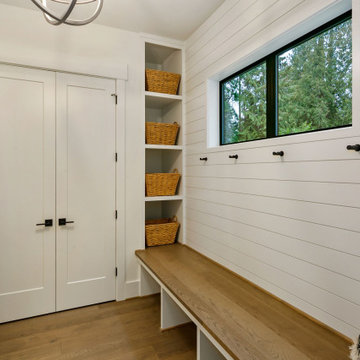
The Kelso's Mudroom is designed to be functional and stylish. The black coat hooks provide a sleek and modern look, offering a convenient place to hang coats and accessories. The black door hardware matches the overall aesthetic and adds a touch of sophistication. The black windows complement the design and allow natural light to illuminate the space. The built-in cubby offers storage for shoes, bags, and other items, helping to keep the mudroom organized. The mudroom itself is a practical space that serves as a transition area between the outdoors and the rest of the home. A round wood chandelier hangs from the ceiling, providing both functional lighting and an eye-catching focal point. The white shiplap walls create a clean and classic look, while the wood bench adds warmth and natural texture. The light hardwood floor adds a touch of elegance and durability to the mudroom. White paneling further enhances the overall design, adding visual interest and charm. The Kelso's Mudroom is a well-designed space that combines functionality with style, making it a practical and inviting area for entering and leaving the home.

サンディエゴにある高級な広いビーチスタイルのおしゃれな玄関ロビー (白い壁、淡色無垢フローリング、黒いドア、ベージュの床、三角天井、板張り壁) の写真
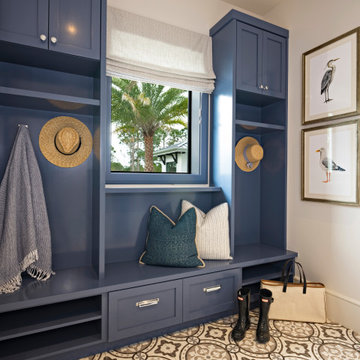
Bold blue cabinetry and an easy-to-clean patterned floor adds style in the mud room.
マイアミにあるお手頃価格の小さなトランジショナルスタイルのおしゃれなマッドルーム (白い壁、淡色無垢フローリング、マルチカラーの床、白い天井) の写真
マイアミにあるお手頃価格の小さなトランジショナルスタイルのおしゃれなマッドルーム (白い壁、淡色無垢フローリング、マルチカラーの床、白い天井) の写真

A simple and inviting entryway to this Scandinavian modern home.
ミネアポリスにある高級な中くらいな北欧スタイルのおしゃれな玄関ドア (白い壁、淡色無垢フローリング、黒いドア、ベージュの床、板張り天井、板張り壁) の写真
ミネアポリスにある高級な中くらいな北欧スタイルのおしゃれな玄関ドア (白い壁、淡色無垢フローリング、黒いドア、ベージュの床、板張り天井、板張り壁) の写真
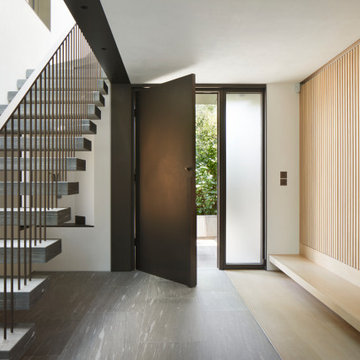
Sitting under the shadow of Hampstead Heath, Fleet House is a brick clad, new-build family home in a conservation area in North London. Architect: Stanton Williams. Photographer: Jack Hobhouse
玄関 (ラミネートの床、淡色無垢フローリング、塗装フローリング、マルチカラーの壁、白い壁) の写真
1
