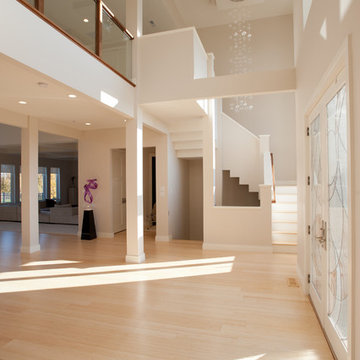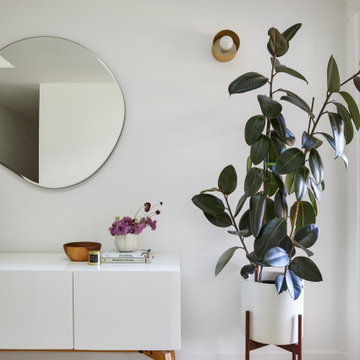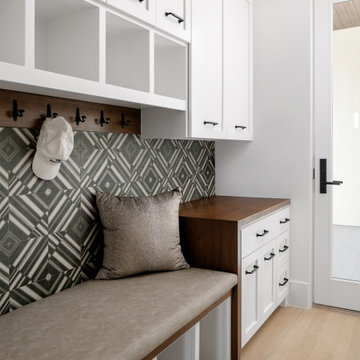玄関 (ラミネートの床、淡色無垢フローリング、大理石の床、塗装フローリング、マルチカラーの壁、白い壁) の写真
絞り込み:
資材コスト
並び替え:今日の人気順
写真 1〜20 枚目(全 10,041 枚)
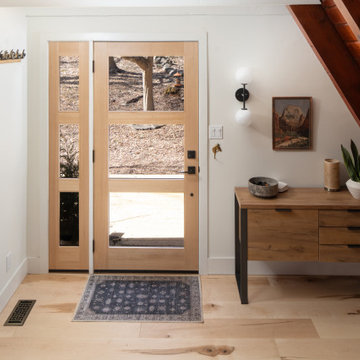
フィラデルフィアにある高級な中くらいなミッドセンチュリースタイルのおしゃれな玄関ロビー (白い壁、淡色無垢フローリング、淡色木目調のドア、茶色い床、表し梁、板張り壁) の写真

The Ranch Pass Project consisted of architectural design services for a new home of around 3,400 square feet. The design of the new house includes four bedrooms, one office, a living room, dining room, kitchen, scullery, laundry/mud room, upstairs children’s playroom and a three-car garage, including the design of built-in cabinets throughout. The design style is traditional with Northeast turn-of-the-century architectural elements and a white brick exterior. Design challenges encountered with this project included working with a flood plain encroachment in the property as well as situating the house appropriately in relation to the street and everyday use of the site. The design solution was to site the home to the east of the property, to allow easy vehicle access, views of the site and minimal tree disturbance while accommodating the flood plain accordingly.
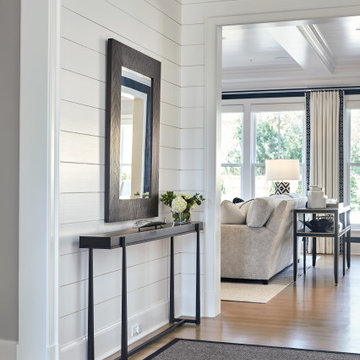
シカゴにある高級な中くらいなカントリー風のおしゃれな玄関ホール (白い壁、淡色無垢フローリング、黒いドア、ベージュの床、塗装板張りの壁) の写真

Photography by Jess Kettle
サンフランシスコにあるビーチスタイルのおしゃれな玄関 (白い壁、淡色無垢フローリング、白いドア、ベージュの床) の写真
サンフランシスコにあるビーチスタイルのおしゃれな玄関 (白い壁、淡色無垢フローリング、白いドア、ベージュの床) の写真
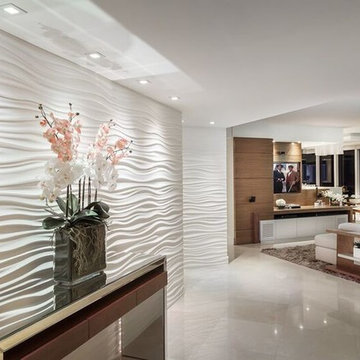
Modern Residential Interior Design Project / Miami Interior Designers
Designers: StyleHaus Design / www stylehausdesign.com
Photo: Emilio Collavino
Green Diamond – Miami Beach, FL
Entertaining spaces for a large family – Turn-key project
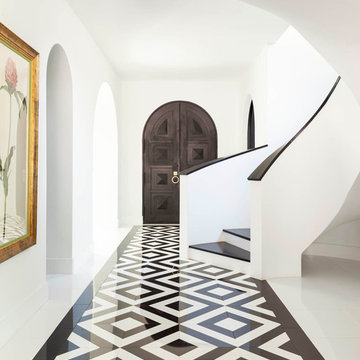
Nathan Schroder Photography
BK Design Studio
Robert Elliott Custom Homes
ダラスにある地中海スタイルのおしゃれな玄関ホール (白い壁、大理石の床、濃色木目調のドア、マルチカラーの床) の写真
ダラスにある地中海スタイルのおしゃれな玄関ホール (白い壁、大理石の床、濃色木目調のドア、マルチカラーの床) の写真
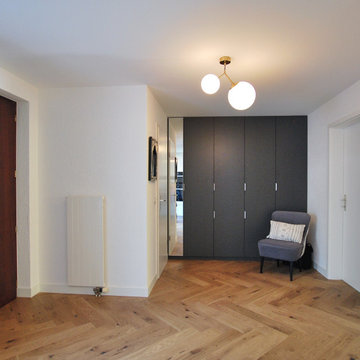
This three-bedroom, 2.5 bath mid-terrace home, constructed in the late 1980s, was untouched by its previous owners so was in sore need of updating. It has a built-out loft and full basement which afford lots of living and storage space for this young family of four. The clients' priority was to open up the dark enclosed entry foyer by removal of a wall between it and the adjacent kitchen.
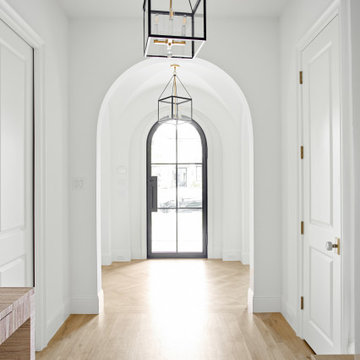
Classic, timeless and ideally positioned on a sprawling corner lot set high above the street, discover this designer dream home by Jessica Koltun. The blend of traditional architecture and contemporary finishes evokes feelings of warmth while understated elegance remains constant throughout this Midway Hollow masterpiece unlike no other. This extraordinary home is at the pinnacle of prestige and lifestyle with a convenient address to all that Dallas has to offer.
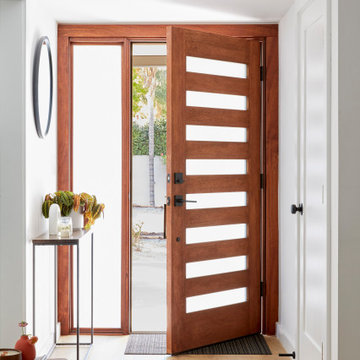
This artistic and design-forward family approached us at the beginning of the pandemic with a design prompt to blend their love of midcentury modern design with their Caribbean roots. With her parents originating from Trinidad & Tobago and his parents from Jamaica, they wanted their home to be an authentic representation of their heritage, with a midcentury modern twist. We found inspiration from a colorful Trinidad & Tobago tourism poster that they already owned and carried the tropical colors throughout the house — rich blues in the main bathroom, deep greens and oranges in the powder bathroom, mustard yellow in the dining room and guest bathroom, and sage green in the kitchen. This project was featured on Dwell in January 2022.
玄関 (ラミネートの床、淡色無垢フローリング、大理石の床、塗装フローリング、マルチカラーの壁、白い壁) の写真
1







