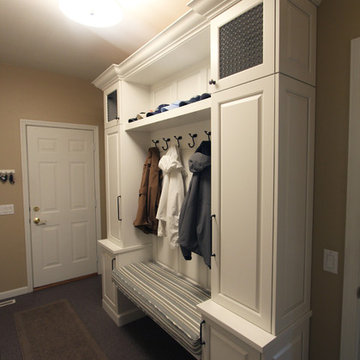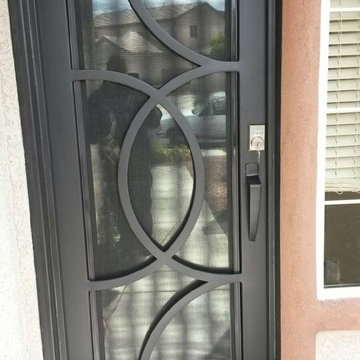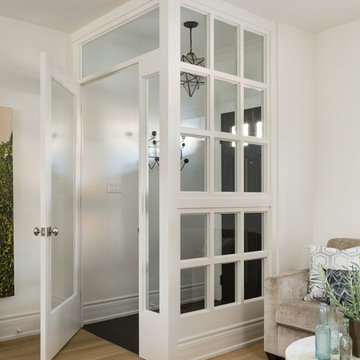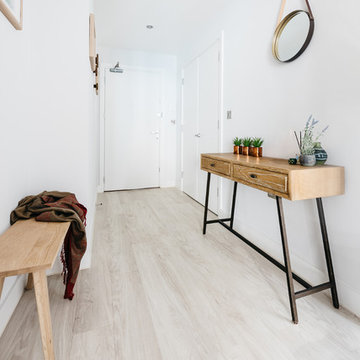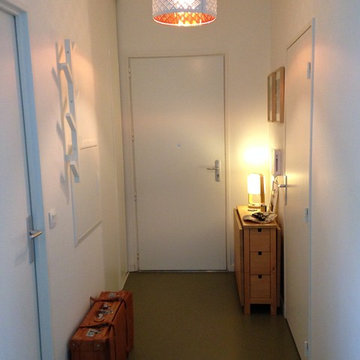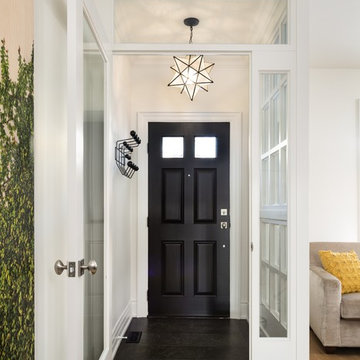小さな玄関 (御影石の床、リノリウムの床、畳) の写真
絞り込み:
資材コスト
並び替え:今日の人気順
写真 1〜20 枚目(全 138 枚)
1/5

Mudroom area created in back corner of the kitchen from the deck. — at Wallingford, Seattle.
シアトルにある高級な小さなトラディショナルスタイルのおしゃれなマッドルーム (黄色い壁、リノリウムの床、ガラスドア、グレーの床) の写真
シアトルにある高級な小さなトラディショナルスタイルのおしゃれなマッドルーム (黄色い壁、リノリウムの床、ガラスドア、グレーの床) の写真
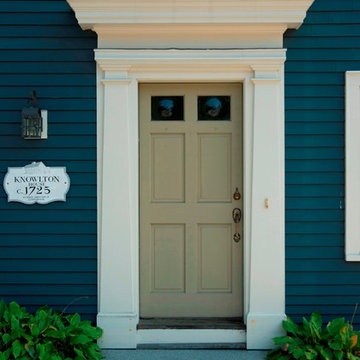
The Abraham Knowlton House (c. 1725) was nearly demolished to make room for the expansion of a nearby commercial building. Thankfully, this historic home was saved from that fate after surviving a long, drawn out battle. When we began the project, the building was in a lamentable state of disrepair due to long-term neglect. Before we could begin on the restoration and renovation of the house proper, we needed to raise the entire structure in order to repair and fortify the foundation. The design project was substantial, involving the transformation of this historic house into beautiful and yet highly functional condominiums. The final design brought this home back to its original, stately appearance while giving it a new lease on life as a home for multiple families.
Winner, 2003 Mary P. Conley Award for historic home restoration and preservation
Photo Credit: Cynthia August

Sally Painter
ポートランドにある高級な小さなトラディショナルスタイルのおしゃれなマッドルーム (グレーの壁、御影石の床、グレーのドア、グレーの床) の写真
ポートランドにある高級な小さなトラディショナルスタイルのおしゃれなマッドルーム (グレーの壁、御影石の床、グレーのドア、グレーの床) の写真
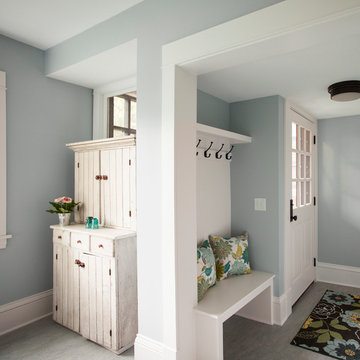
A clerestory window uncovered and restored during construction, and serves as a perfect recess for a family jelly cupboard. Non-original cabinets renovated to allow for bench and coat hooks next to the back entry door.
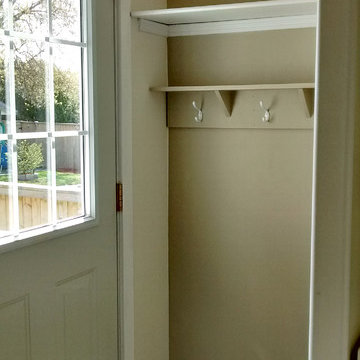
Rear entry with country styled shelving and trim
他の地域にある低価格の小さなトラディショナルスタイルのおしゃれな玄関 (ベージュの壁、リノリウムの床、白いドア) の写真
他の地域にある低価格の小さなトラディショナルスタイルのおしゃれな玄関 (ベージュの壁、リノリウムの床、白いドア) の写真

This mudroom/laundry room was designed to accommodate all who reside within - cats included! This custom cabinet was designed to house the litter box. This remodel and addition was designed and built by Meadowlark Design+Build in Ann Arbor, Michigan. Photo credits Sean Carter
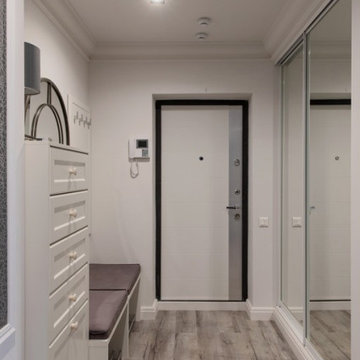
他の地域にあるお手頃価格の小さなトランジショナルスタイルのおしゃれな玄関 (白い壁、リノリウムの床、白いドア、グレーの床) の写真
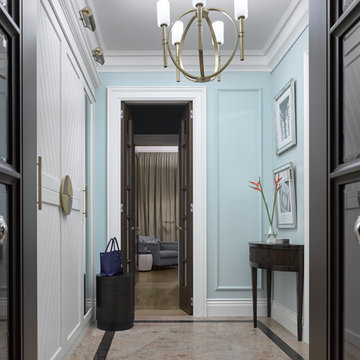
Дизайнер - Мария Мироненко. Фотограф - Сергей Ананьев.
モスクワにあるお手頃価格の小さなトランジショナルスタイルのおしゃれな玄関ホール (青い壁、御影石の床、茶色いドア、茶色い床) の写真
モスクワにあるお手頃価格の小さなトランジショナルスタイルのおしゃれな玄関ホール (青い壁、御影石の床、茶色いドア、茶色い床) の写真
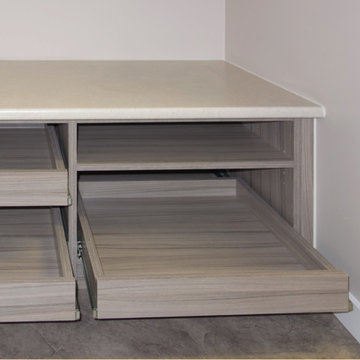
Convenient Pull-out Shelves for Shoe Storage.
STOR-X Organizing Systems, Kelowna
バンクーバーにある低価格の小さなトランジショナルスタイルのおしゃれなシューズクローク (グレーの壁、リノリウムの床) の写真
バンクーバーにある低価格の小さなトランジショナルスタイルのおしゃれなシューズクローク (グレーの壁、リノリウムの床) の写真
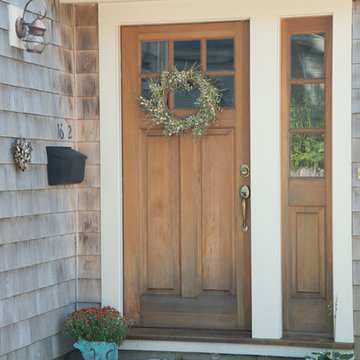
The Abraham Knowlton House (c. 1725) was nearly demolished to make room for the expansion of a nearby commercial building. Thankfully, this historic home was saved from that fate after surviving a long, drawn out battle. When we began the project, the building was in a lamentable state of disrepair due to long-term neglect. Before we could begin on the restoration and renovation of the house proper, we needed to raise the entire structure in order to repair and fortify the foundation. The design project was substantial, involving the transformation of this historic house into beautiful and yet highly functional condominiums. The final design brought this home back to its original, stately appearance while giving it a new lease on life as a home for multiple families.
Winner, 2003 Mary P. Conley Award for historic home restoration and preservation
Photo Credit: Cynthia August
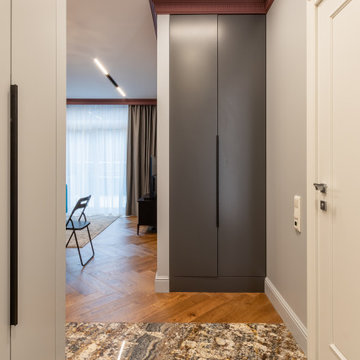
Прихожая, в которой изюминка — натуральный гранит, используемый в качестве напольного покрытия. Горчичные прожилки дублируются в горчичном пуфе, а спокойный серо-голубой цвет служит компаньоном.
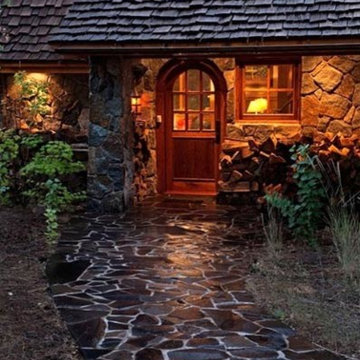
Vance Fox Photography
サクラメントにある小さなラスティックスタイルのおしゃれな玄関ドア (グレーの壁、御影石の床、木目調のドア) の写真
サクラメントにある小さなラスティックスタイルのおしゃれな玄関ドア (グレーの壁、御影石の床、木目調のドア) の写真

玄関土間には薪ストーブが置かれ、寒い時のメイン暖房です。床や壁への蓄熱と吹き抜けから2階への暖気の移動とダクトファンによる2階から床下への暖気移動による床下蓄熱などで、均一な熱環境を行えるようにしています。
他の地域にある小さなトラディショナルスタイルのおしゃれな玄関ホール (白い壁、御影石の床、黒いドア、グレーの床、表し梁、白い天井) の写真
他の地域にある小さなトラディショナルスタイルのおしゃれな玄関ホール (白い壁、御影石の床、黒いドア、グレーの床、表し梁、白い天井) の写真
小さな玄関 (御影石の床、リノリウムの床、畳) の写真
1
