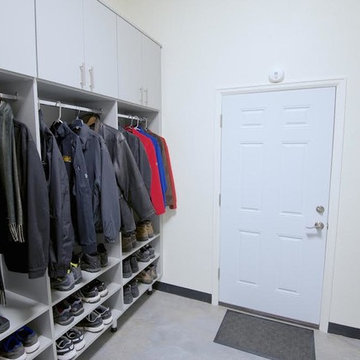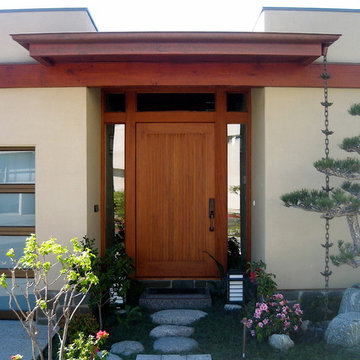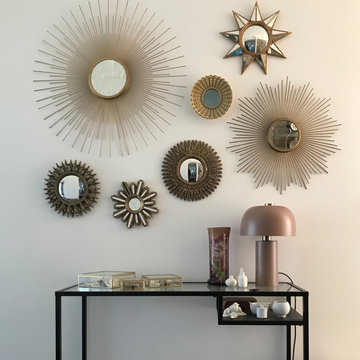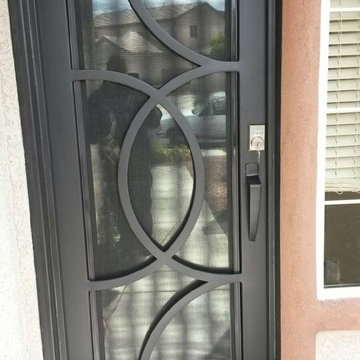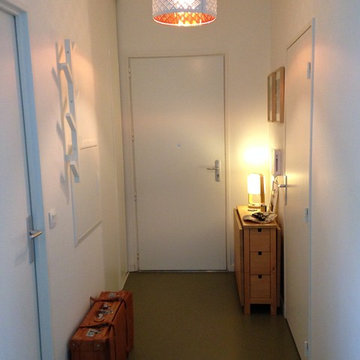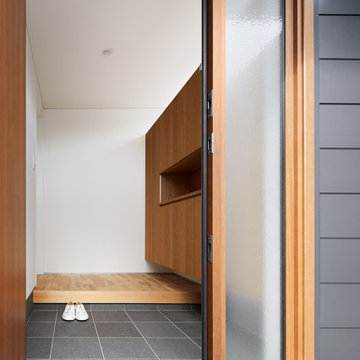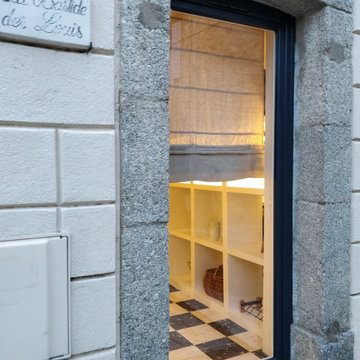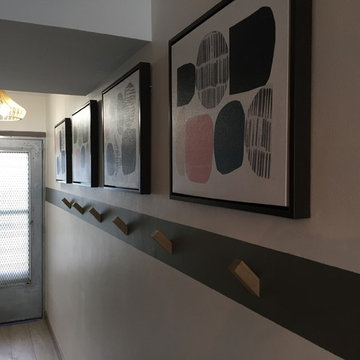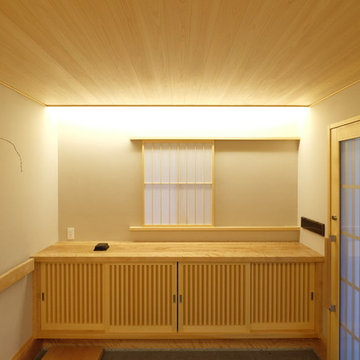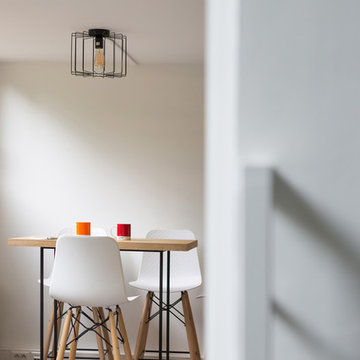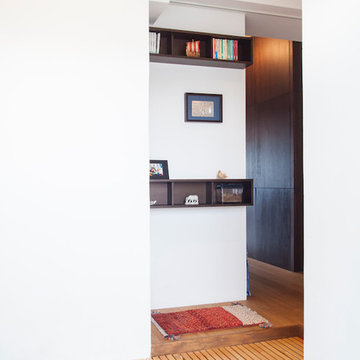小さな玄関 (御影石の床、リノリウムの床、畳、白い壁) の写真
絞り込み:
資材コスト
並び替え:今日の人気順
写真 1〜20 枚目(全 47 枚)
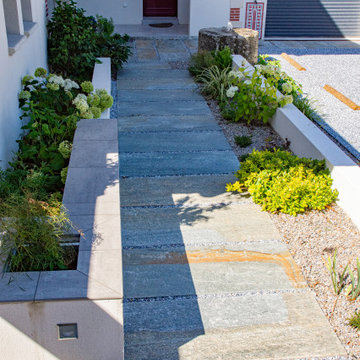
ボルドーにあるラグジュアリーな小さなコンテンポラリースタイルのおしゃれな玄関ロビー (白い壁、御影石の床、グレーの床) の写真

The beautiful, old barn on this Topsfield estate was at risk of being demolished. Before approaching Mathew Cummings, the homeowner had met with several architects about the structure, and they had all told her that it needed to be torn down. Thankfully, for the sake of the barn and the owner, Cummings Architects has a long and distinguished history of preserving some of the oldest timber framed homes and barns in the U.S.
Once the homeowner realized that the barn was not only salvageable, but could be transformed into a new living space that was as utilitarian as it was stunning, the design ideas began flowing fast. In the end, the design came together in a way that met all the family’s needs with all the warmth and style you’d expect in such a venerable, old building.
On the ground level of this 200-year old structure, a garage offers ample room for three cars, including one loaded up with kids and groceries. Just off the garage is the mudroom – a large but quaint space with an exposed wood ceiling, custom-built seat with period detailing, and a powder room. The vanity in the powder room features a vanity that was built using salvaged wood and reclaimed bluestone sourced right on the property.
Original, exposed timbers frame an expansive, two-story family room that leads, through classic French doors, to a new deck adjacent to the large, open backyard. On the second floor, salvaged barn doors lead to the master suite which features a bright bedroom and bath as well as a custom walk-in closet with his and hers areas separated by a black walnut island. In the master bath, hand-beaded boards surround a claw-foot tub, the perfect place to relax after a long day.
In addition, the newly restored and renovated barn features a mid-level exercise studio and a children’s playroom that connects to the main house.
From a derelict relic that was slated for demolition to a warmly inviting and beautifully utilitarian living space, this barn has undergone an almost magical transformation to become a beautiful addition and asset to this stately home.
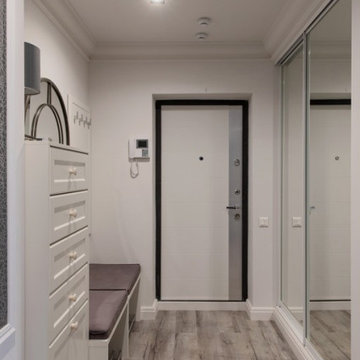
他の地域にあるお手頃価格の小さなトランジショナルスタイルのおしゃれな玄関 (白い壁、リノリウムの床、白いドア、グレーの床) の写真
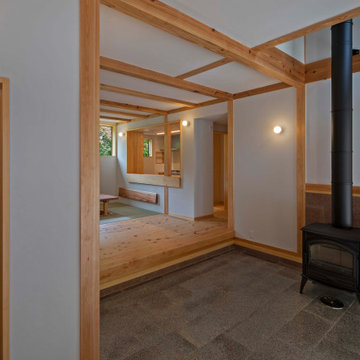
玄関土間には薪ストーブが置かれ、寒い時のメイン暖房です。床や壁への蓄熱と吹き抜けから2階への暖気の移動とダクトファンによる2階から床下への暖気移動による床下蓄熱などで、均一な熱環境を行えるようにしています。
他の地域にある小さなトラディショナルスタイルのおしゃれな玄関 (白い壁、御影石の床、淡色木目調のドア、グレーの床、表し梁、板張り壁) の写真
他の地域にある小さなトラディショナルスタイルのおしゃれな玄関 (白い壁、御影石の床、淡色木目調のドア、グレーの床、表し梁、板張り壁) の写真
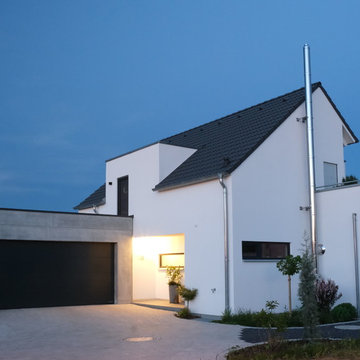
Zu diesem Projekt haben die Bauherren mit vielen eigenen Ideen und Wünschen beigetragen, Handicap war der etwas veraltete Bebauungsplan. Intimität & Weitsicht, Holz & Beton, Bauhausstil und Bebauungsplan, sind einige Gegensätzlichkeiten die in Summe spannende Kontraste erzeugen.
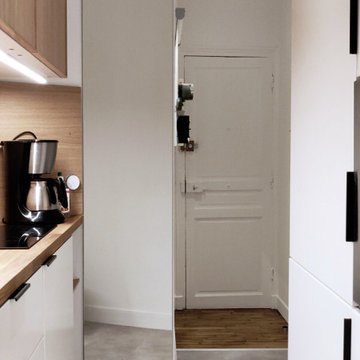
Le parquet de l'entrée a été conservé pour se muer en dalle aspect ciment à l'endroit de la cuisine.
L'entrée respecte son rôle avec une étagère en patère et un grand miroir qui joue du rebond de lumière de la petite en bout de cuisine.
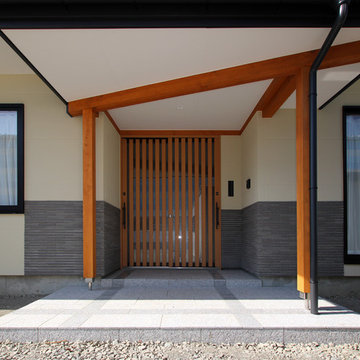
伊那市 Y邸 玄関(外)
Photo by : Taito Kusakabe
他の地域にあるお手頃価格の小さな和風のおしゃれな玄関ドア (白い壁、御影石の床、木目調のドア、グレーの床) の写真
他の地域にあるお手頃価格の小さな和風のおしゃれな玄関ドア (白い壁、御影石の床、木目調のドア、グレーの床) の写真
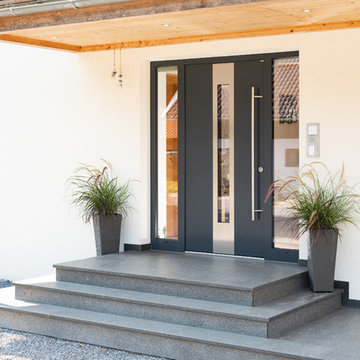
ニュルンベルクにある高級な小さなコンテンポラリースタイルのおしゃれな玄関ドア (白い壁、御影石の床、黒いドア、グレーの床) の写真
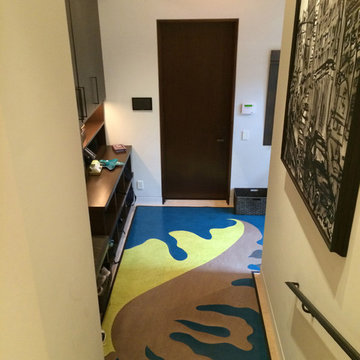
Linoleum rugs save your wood floors and take the edge off your stone. They are highly durable, easy to clean and add a unique style to anywhere you place them.
小さな玄関 (御影石の床、リノリウムの床、畳、白い壁) の写真
1
