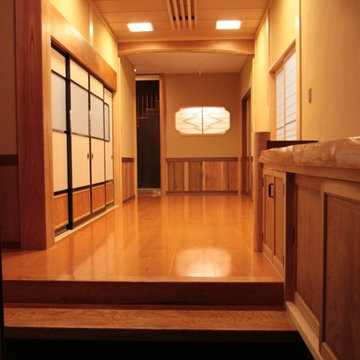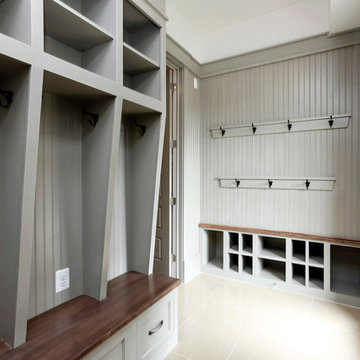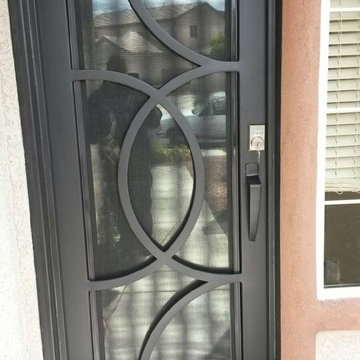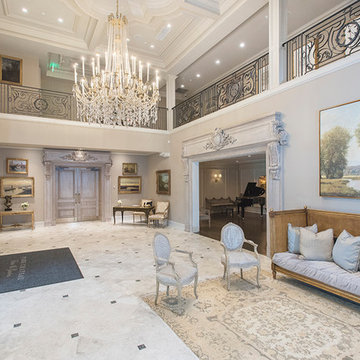玄関 (御影石の床、リノリウムの床、畳) の写真

CLOAKROOM / BOOTROOM. This imposing, red brick, Victorian villa has wonderful proportions, so we had a great skeleton to work with. Formally quite a dark house, we used a bright colour scheme, introduced new lighting and installed plantation shutters throughout. The brief was for it to be beautifully stylish at the same time as being somewhere the family can relax. We also converted part of the double garage into a music studio for the teenage boys - complete with sound proofing!
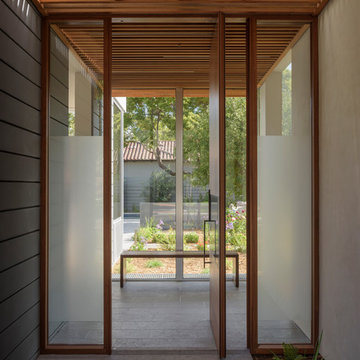
Mahogany and glass pivot door
サンフランシスコにあるモダンスタイルのおしゃれな玄関 (ベージュの壁、御影石の床、木目調のドア、グレーの床) の写真
サンフランシスコにあるモダンスタイルのおしゃれな玄関 (ベージュの壁、御影石の床、木目調のドア、グレーの床) の写真
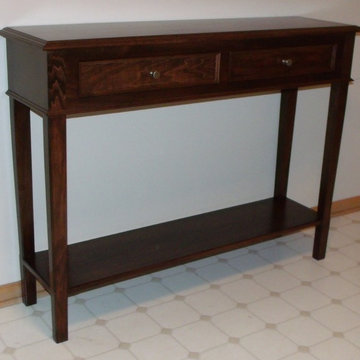
This is a solid poplar wood hall table custom built to a previous client's specifications.
ミネアポリスにある低価格のトラディショナルスタイルのおしゃれな玄関ホール (リノリウムの床) の写真
ミネアポリスにある低価格のトラディショナルスタイルのおしゃれな玄関ホール (リノリウムの床) の写真

This mudroom/laundry room was designed to accommodate all who reside within - cats included! This custom cabinet was designed to house the litter box. This remodel and addition was designed and built by Meadowlark Design+Build in Ann Arbor, Michigan. Photo credits Sean Carter
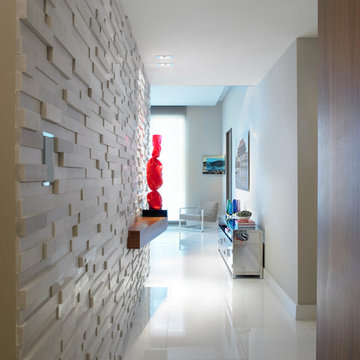
A textured wall in Split face white marble is installed piece by piece, conveying a sense of depth and dimension to the receiving area. Installed in the white marble wall is a custom-built hanging wood console supporting one of the homeowner's favorite art pieces. A recessed light is designed specially to highlight and announce the sculpture.

Mudroom area created in back corner of the kitchen from the deck. — at Wallingford, Seattle.
シアトルにある高級な小さなトラディショナルスタイルのおしゃれなマッドルーム (黄色い壁、リノリウムの床、ガラスドア、グレーの床) の写真
シアトルにある高級な小さなトラディショナルスタイルのおしゃれなマッドルーム (黄色い壁、リノリウムの床、ガラスドア、グレーの床) の写真
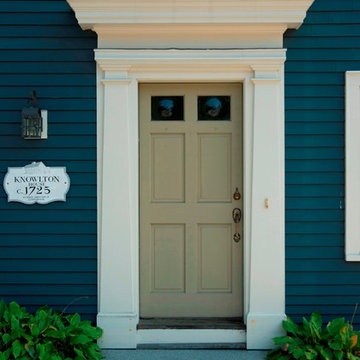
The Abraham Knowlton House (c. 1725) was nearly demolished to make room for the expansion of a nearby commercial building. Thankfully, this historic home was saved from that fate after surviving a long, drawn out battle. When we began the project, the building was in a lamentable state of disrepair due to long-term neglect. Before we could begin on the restoration and renovation of the house proper, we needed to raise the entire structure in order to repair and fortify the foundation. The design project was substantial, involving the transformation of this historic house into beautiful and yet highly functional condominiums. The final design brought this home back to its original, stately appearance while giving it a new lease on life as a home for multiple families.
Winner, 2003 Mary P. Conley Award for historic home restoration and preservation
Photo Credit: Cynthia August
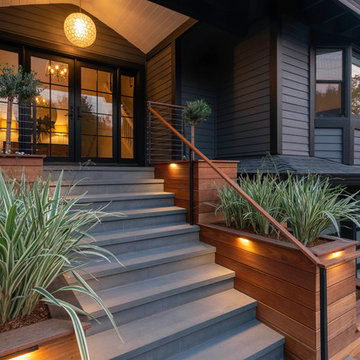
Batu and Bluestone
サンフランシスコにある高級な中くらいなトランジショナルスタイルのおしゃれな玄関 (グレーの壁、御影石の床、グレーの床) の写真
サンフランシスコにある高級な中くらいなトランジショナルスタイルのおしゃれな玄関 (グレーの壁、御影石の床、グレーの床) の写真

Sally Painter
ポートランドにある高級な小さなトラディショナルスタイルのおしゃれなマッドルーム (グレーの壁、御影石の床、グレーのドア、グレーの床) の写真
ポートランドにある高級な小さなトラディショナルスタイルのおしゃれなマッドルーム (グレーの壁、御影石の床、グレーのドア、グレーの床) の写真
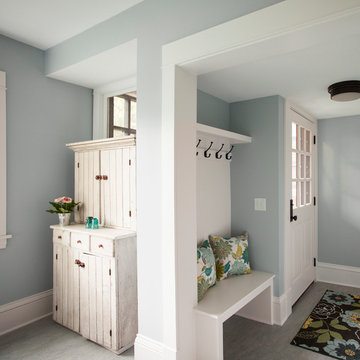
A clerestory window uncovered and restored during construction, and serves as a perfect recess for a family jelly cupboard. Non-original cabinets renovated to allow for bench and coat hooks next to the back entry door.
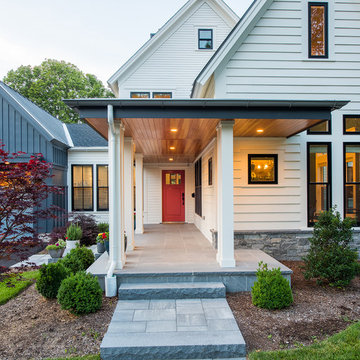
SMOOK Architecture | PhotoCredit: Benjamin Cheung
ボストンにあるおしゃれな玄関ドア (白い壁、御影石の床、オレンジのドア、グレーの床) の写真
ボストンにあるおしゃれな玄関ドア (白い壁、御影石の床、オレンジのドア、グレーの床) の写真
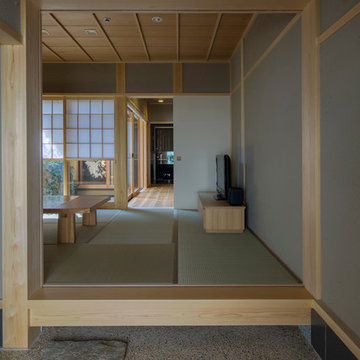
『土 ・ 石 ・ 紙 ・ 木』
素材と伝統の技を生かした空間
京都 東山の歴史ある街並みに配慮したゲストハウス。
京都にあるアジアンスタイルのおしゃれな玄関ホール (グレーの壁、畳) の写真
京都にあるアジアンスタイルのおしゃれな玄関ホール (グレーの壁、畳) の写真

Inlay marble and porcelain custom floor. Custom designed impact rated front doors. Floating entry shelf. Natural wood clad ceiling with chandelier.
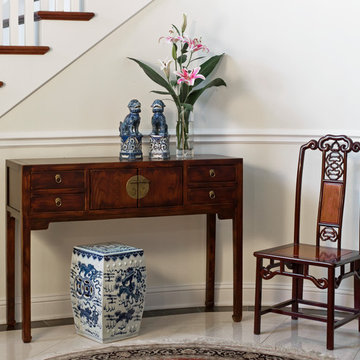
The natural wood grains of this Chinese Ming style console table and chair are warm and inviting, which are perfect for an entryway. The classic look of blue and white porcelain (garden stool and foo dog figurines) make a perfect accent adding a splash of color.
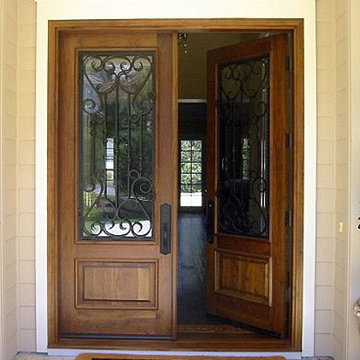
A flat arch, double dark wood front door with decorative wrought iron adorning the glass panels.
Product Number: WI 6014a
ロサンゼルスにある広いトラディショナルスタイルのおしゃれな玄関ドア (濃色木目調のドア、ベージュの壁、御影石の床) の写真
ロサンゼルスにある広いトラディショナルスタイルのおしゃれな玄関ドア (濃色木目調のドア、ベージュの壁、御影石の床) の写真
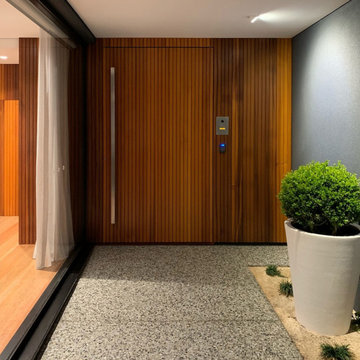
Cedar timber cladding to the entry feature wall, seamlessly integrates with the custom front door, creating a warm and inviting aesthetic.
– DGK Architects
玄関 (御影石の床、リノリウムの床、畳) の写真
1
