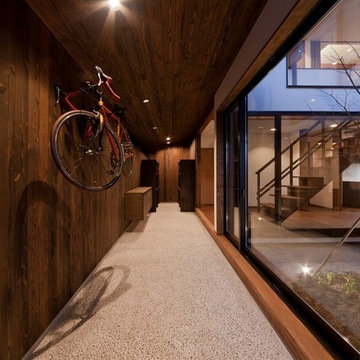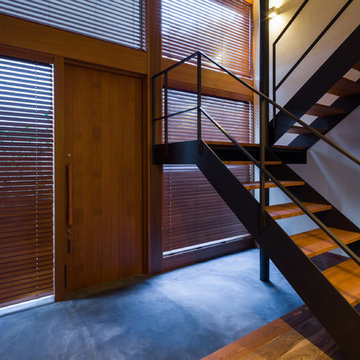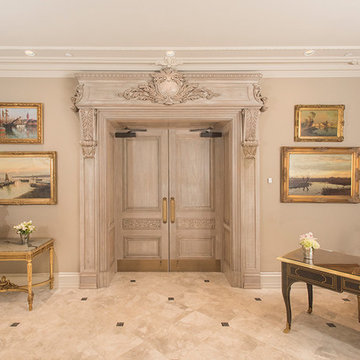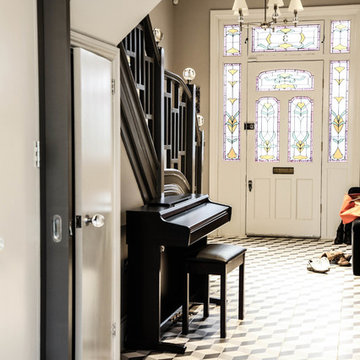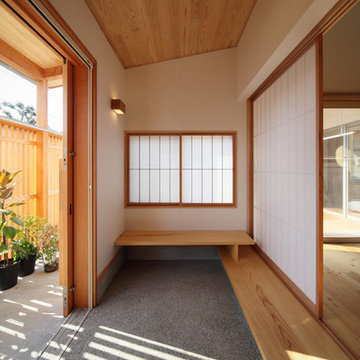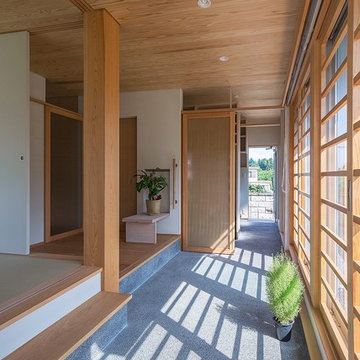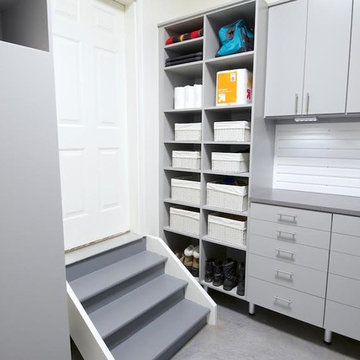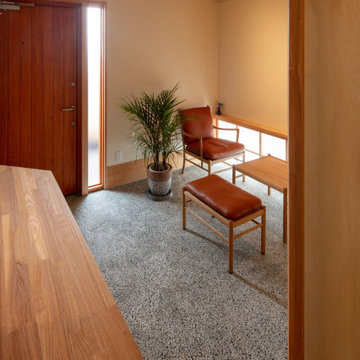土間玄関 (リノリウムの床) の写真
絞り込み:
資材コスト
並び替え:今日の人気順
写真 61〜80 枚目(全 568 枚)
1/3

写真|福澤昭嘉
飾り床を設けた玄関。
壁の塗り替えと、木部のベンガラ塗装に留める。
床の三和土はそのまま。
他の地域にあるコンテンポラリースタイルのおしゃれな玄関 (ベージュの壁、黒いドア) の写真
他の地域にあるコンテンポラリースタイルのおしゃれな玄関 (ベージュの壁、黒いドア) の写真
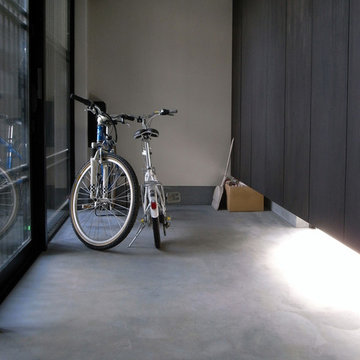
自転車も置くことができる土間玄関。
玄関入口がガラス(+木ルーバー)なので明るいスペースです。
左側は全面収納。靴からコートから古紙など色々と収納。
圧迫感がでないよう床から浮かして設置しています。
写真:アトリエハコ建築設計事務所
東京都下にある中くらいな和風のおしゃれな玄関 (白い壁、ガラスドア、グレーの床) の写真
東京都下にある中くらいな和風のおしゃれな玄関 (白い壁、ガラスドア、グレーの床) の写真
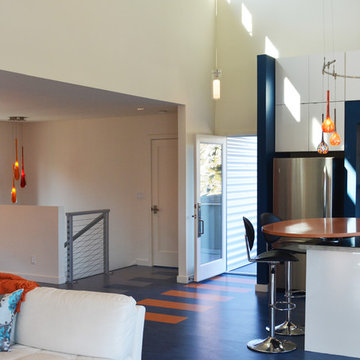
Believe it or not, the previous entry was through the laundry room! We assigned a new entry door that led directly into the great room. With creative a floor design, the entry became a fun focal point!
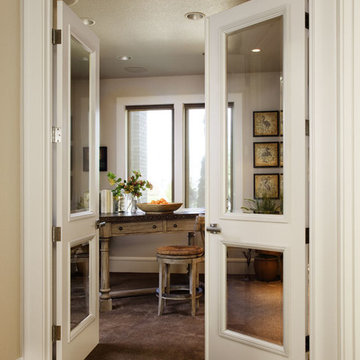
Visit Our Showroom
8000 Locust Mill St.
Ellicott City, MD 21043
Trustile Interior Door - Custom molding on the doors of the "con Amore" home in the Portland, Oregon Street of Dreams was carried into the casing, baseboard and wainscoting throughout the house.
model: TSL2020
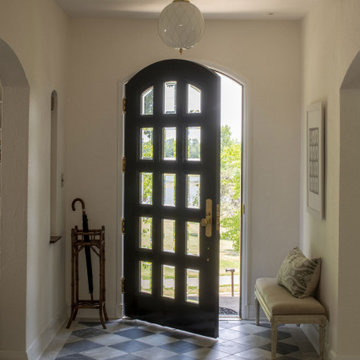
Contractor: Welch Forsman (phase 2)
Interiors: Alecia Stevens Interiors
Photography: Scott Amundson
ミネアポリスにあるトラディショナルスタイルのおしゃれな玄関ドア (リノリウムの床、濃色木目調のドア) の写真
ミネアポリスにあるトラディショナルスタイルのおしゃれな玄関ドア (リノリウムの床、濃色木目調のドア) の写真
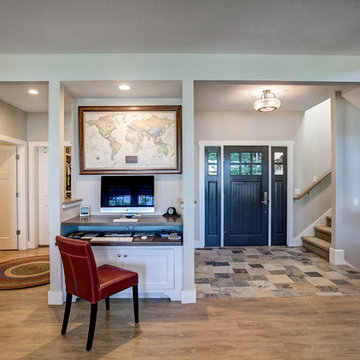
Photos by Kaity
他の地域にあるカントリー風のおしゃれなマッドルーム (黄色い壁、リノリウムの床、白いドア) の写真
他の地域にあるカントリー風のおしゃれなマッドルーム (黄色い壁、リノリウムの床、白いドア) の写真
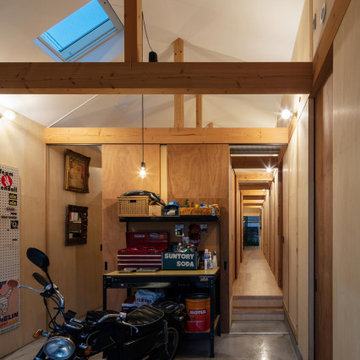
玄関土間夜景。主な照明は裸電球のブラケット。(撮影:笹倉洋平)
大阪にあるお手頃価格の小さなインダストリアルスタイルのおしゃれな玄関 (グレーの壁、濃色木目調のドア、グレーの床、折り上げ天井、パネル壁、白い天井) の写真
大阪にあるお手頃価格の小さなインダストリアルスタイルのおしゃれな玄関 (グレーの壁、濃色木目調のドア、グレーの床、折り上げ天井、パネル壁、白い天井) の写真
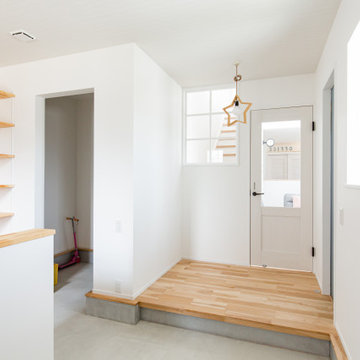
<アメリカンなドアと格子窓が出迎える玄関>
一番のお気に入りは、リビングと玄関ホールを仕切る格子窓。リビング側から光がたっぷりと入る、明るい玄関になりました。
アメリカンテイストのドアと格子窓のラインをきっちりと揃えたのも、すっきりおしゃれな空間をつくるために大切なポイントです。
他の地域にあるビーチスタイルのおしゃれな玄関 (白い壁、白いドア、グレーの床、クロスの天井、壁紙、白い天井) の写真
他の地域にあるビーチスタイルのおしゃれな玄関 (白い壁、白いドア、グレーの床、クロスの天井、壁紙、白い天井) の写真
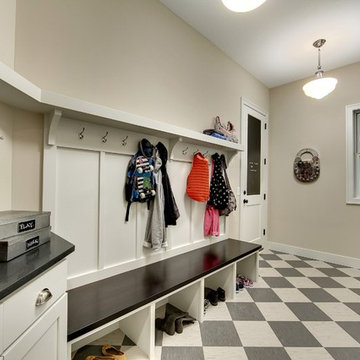
This mudroom of the garage has a built-in bench with hooks and cubbies for boots and shoes. Vintage grey and white checkerboard floor.
Photography by Spacecrafting
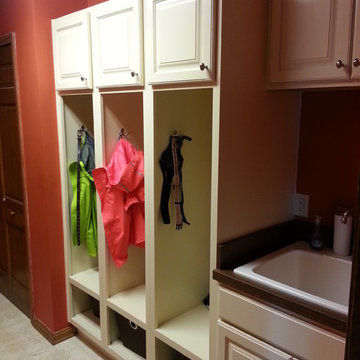
Your typical new construction side entry, customized with cabinetry and lockers for each kid's stuff!
クリーブランドにあるお手頃価格の小さなトラディショナルスタイルのおしゃれなマッドルーム (赤い壁、リノリウムの床) の写真
クリーブランドにあるお手頃価格の小さなトラディショナルスタイルのおしゃれなマッドルーム (赤い壁、リノリウムの床) の写真

The owners of this home came to us with a plan to build a new high-performance home that physically and aesthetically fit on an infill lot in an old well-established neighborhood in Bellingham. The Craftsman exterior detailing, Scandinavian exterior color palette, and timber details help it blend into the older neighborhood. At the same time the clean modern interior allowed their artistic details and displayed artwork take center stage.
We started working with the owners and the design team in the later stages of design, sharing our expertise with high-performance building strategies, custom timber details, and construction cost planning. Our team then seamlessly rolled into the construction phase of the project, working with the owners and Michelle, the interior designer until the home was complete.
The owners can hardly believe the way it all came together to create a bright, comfortable, and friendly space that highlights their applied details and favorite pieces of art.
Photography by Radley Muller Photography
Design by Deborah Todd Building Design Services
Interior Design by Spiral Studios
土間玄関 (リノリウムの床) の写真
4
