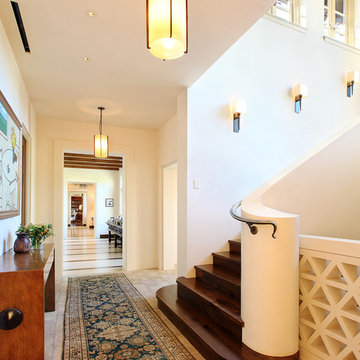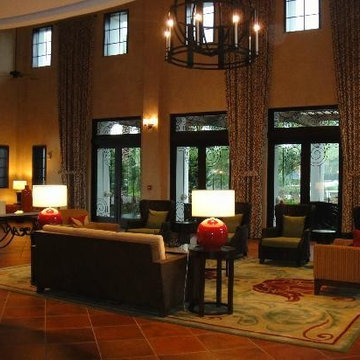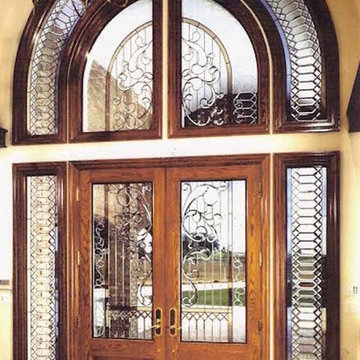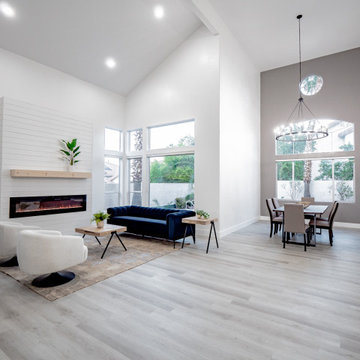巨大な土間玄関 (ラミネートの床、テラコッタタイルの床) の写真
絞り込み:
資材コスト
並び替え:今日の人気順
写真 1〜20 枚目(全 71 枚)
1/5
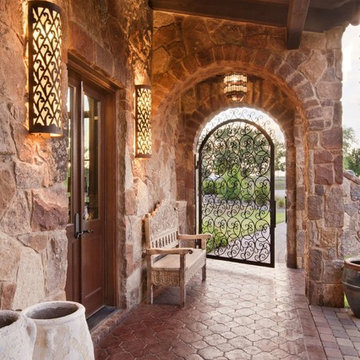
John Siemering Homes. Custom Home Builder in Austin, TX
オースティンにあるラグジュアリーな巨大な地中海スタイルのおしゃれな玄関ドア (ベージュの壁、テラコッタタイルの床、赤い床、金属製ドア) の写真
オースティンにあるラグジュアリーな巨大な地中海スタイルのおしゃれな玄関ドア (ベージュの壁、テラコッタタイルの床、赤い床、金属製ドア) の写真
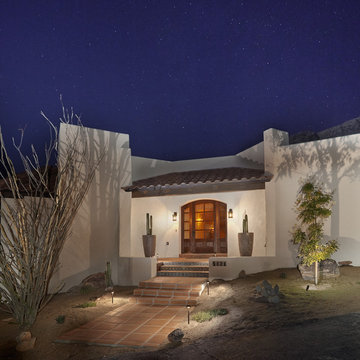
Robin Stancliff
フェニックスにあるラグジュアリーな巨大なサンタフェスタイルのおしゃれな玄関ドア (白い壁、テラコッタタイルの床、濃色木目調のドア) の写真
フェニックスにあるラグジュアリーな巨大なサンタフェスタイルのおしゃれな玄関ドア (白い壁、テラコッタタイルの床、濃色木目調のドア) の写真
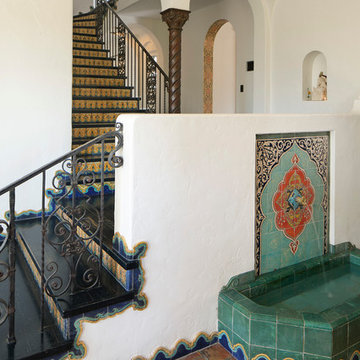
Historic landmark estate restoration with handpainted archways, American Encaustic tile detailing and fountain, original tile floor, carved wooden column, and original wrought iron handrails.
Photo by: Jim Bartsch

When transforming this large warehouse into the home base for a security company, it was important to maintain the historic integrity of the building, as well as take security considerations into account. Selections were made to stay within historic preservation guidelines, working around and with existing architectural elements. This led us to finding creative solutions for floor plans and furniture to fit around the original railroad track beams that cut through the walls, as well as fantastic light fixtures that worked around rafters and with the existing wiring. Utilizing what was available, the entry stairway steps were created from original wood beams that were salvaged.
The building was empty when the remodel began: gutted, and without a second floor. This blank slate allowed us to fully realize the vision of our client - a 50+ year veteran of the fire department - to reflect a connection with emergency responders, and to emanate confidence and safety. A firepole was installed in the lobby which is now complete with a retired fire truck.
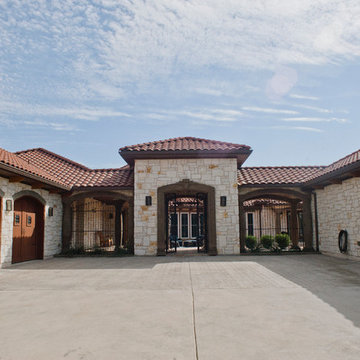
Drive up to practical luxury in this Hill Country Spanish Style home. The home is a classic hacienda architecture layout. It features 5 bedrooms, 2 outdoor living areas, and plenty of land to roam.
Classic materials used include:
Saltillo Tile - also known as terracotta tile, Spanish tile, Mexican tile, or Quarry tile
Cantera Stone - feature in Pinon, Tobacco Brown and Recinto colors
Copper sinks and copper sconce lighting
Travertine Flooring
Cantera Stone tile
Brick Pavers
Photos Provided by
April Mae Creative
aprilmaecreative.com
Tile provided by Rustico Tile and Stone - RusticoTile.com or call (512) 260-9111 / info@rusticotile.com
Construction by MelRay Corporation
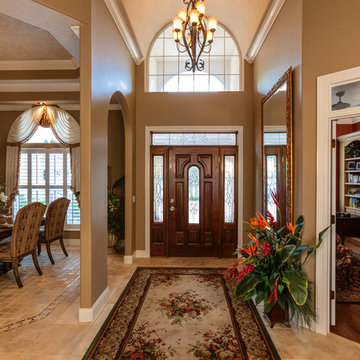
Rick Cooper Photography
他の地域にある巨大な地中海スタイルのおしゃれな玄関ドア (茶色い壁、テラコッタタイルの床、濃色木目調のドア、ベージュの床) の写真
他の地域にある巨大な地中海スタイルのおしゃれな玄関ドア (茶色い壁、テラコッタタイルの床、濃色木目調のドア、ベージュの床) の写真
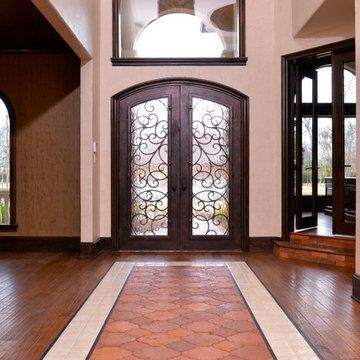
Custom Home Design built by Fairmont Custom Homes. This home features an impressive foyer or entrance with a unique chandelier, arched wrought iron door, rug patterned tile (handmade ceramic and terra-cotta tiles), and a semi-spiral staircase.
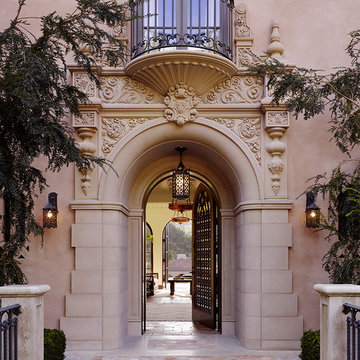
Architect: Charlie Barnett Associates
Interior Design: Tucker and Marks Design
Landscape Design: Suzman & Cole Design Associates
Photography: Mathew Millman Photography

Motion City Media
ニューヨークにあるラグジュアリーな巨大なビーチスタイルのおしゃれな玄関ドア (ベージュの壁、テラコッタタイルの床、青いドア) の写真
ニューヨークにあるラグジュアリーな巨大なビーチスタイルのおしゃれな玄関ドア (ベージュの壁、テラコッタタイルの床、青いドア) の写真
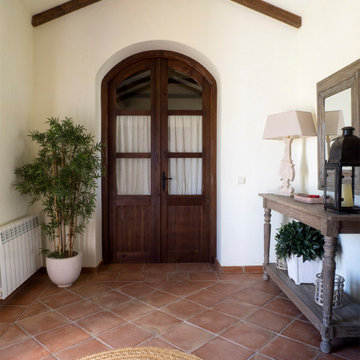
El recibidor del cortijo está lleno de personalidad y refleja la personalidad de nuestros clientes, los cuales pasan periodos vacacionales en el cortijo, situado a tan solo 15 minutos de Málaga.
De nuevo la estructura de madera dota al cortijo de calidez y memoria.
Often overlooked, the entry is one of the most important spaces in your home. It is the area that welcomes your guests into your home, sets the mood for the rest of your home, and might be the only part your visitors see. The entryway in our Eagle Mountain Custom has 19' ceilings and opens up to living spaces on all sides. There is enough storage to keep your daily life organized right by the front door.
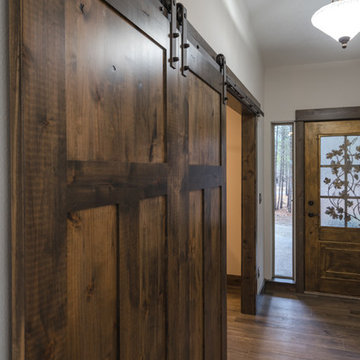
Redhog Media
他の地域にあるお手頃価格の巨大なラスティックスタイルのおしゃれな玄関ロビー (グレーの壁、ラミネートの床、濃色木目調のドア、茶色い床) の写真
他の地域にあるお手頃価格の巨大なラスティックスタイルのおしゃれな玄関ロビー (グレーの壁、ラミネートの床、濃色木目調のドア、茶色い床) の写真
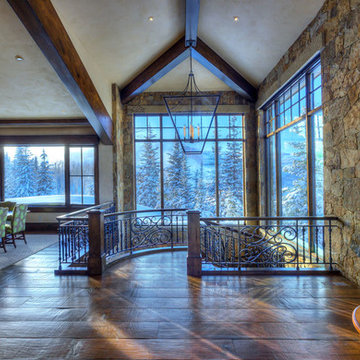
With a stunning view every step up the stairs, you might not notice details like the wrought iron balustrades and the stone walls, but there is no lack of attention to detail and how those details come together.
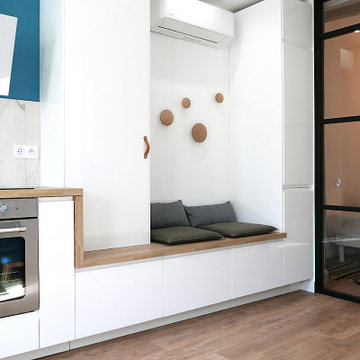
Rénovation complète pour cet appartement de type LOFT. 6 couchages sont proposés dans ces espaces de standing. La décoration à été soignée et réfléchie pour maximiser les volumes et la luminosité des pièces. L'appartement s'articule autour d'une spacieuse entrée et d'une grande verrière sur mesure.
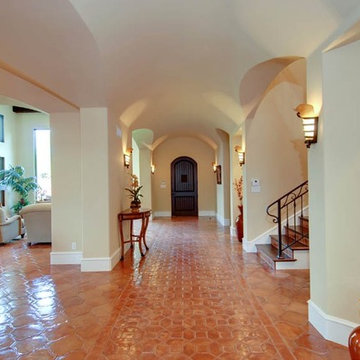
Golden Touch Construction, Inc
ロサンゼルスにある高級な巨大な地中海スタイルのおしゃれな玄関ホール (ベージュの壁、テラコッタタイルの床、濃色木目調のドア) の写真
ロサンゼルスにある高級な巨大な地中海スタイルのおしゃれな玄関ホール (ベージュの壁、テラコッタタイルの床、濃色木目調のドア) の写真

Our Customer wanted something durable, but with a classic look, and so, she opted for this fantastic Lignum Fusion - Oak Robust Natural Herringbone Laminate Flooring. This 12mm AC4 laminate is a beautiful addition to this home in keeping with the requirement of the customer.
The dimensions of this plank are 12mm x 100mm x 600mm
巨大な土間玄関 (ラミネートの床、テラコッタタイルの床) の写真
1
