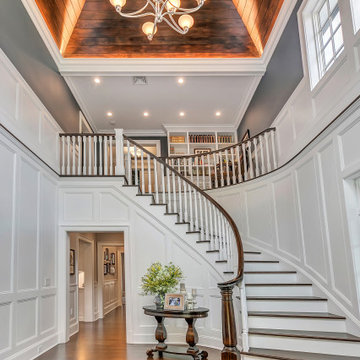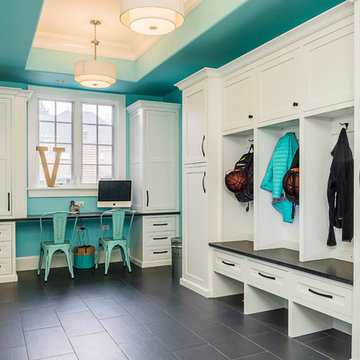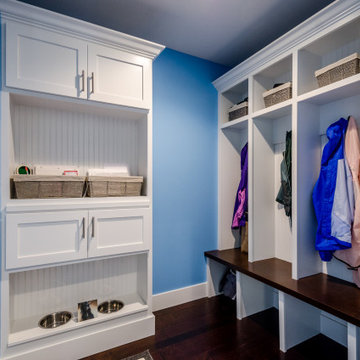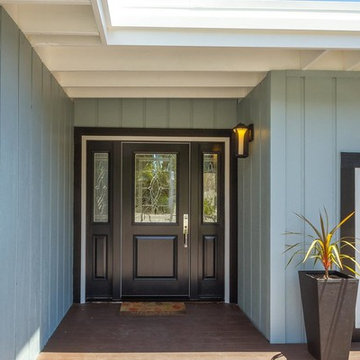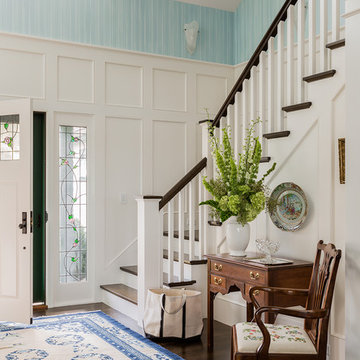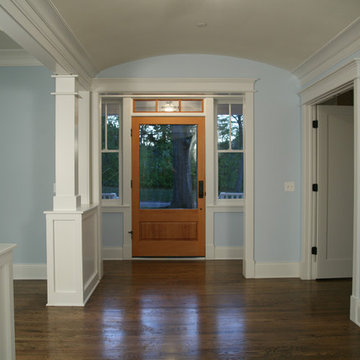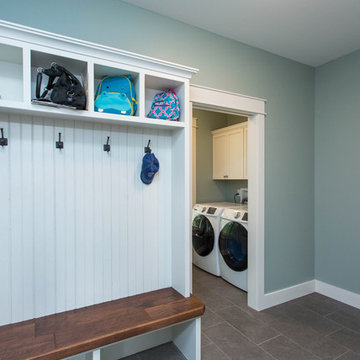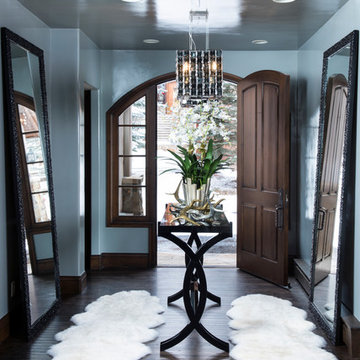玄関 (濃色無垢フローリング、塗装フローリング、スレートの床、青い壁) の写真
絞り込み:
資材コスト
並び替え:今日の人気順
写真 1〜20 枚目(全 597 枚)
1/5
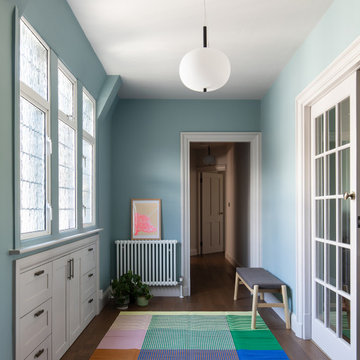
We have enhanced the entrance hall by incorporating a charming blue colour which offers a warm and welcoming ambience.
ロンドンにあるお手頃価格の中くらいなコンテンポラリースタイルのおしゃれな玄関ホール (青い壁、濃色無垢フローリング、金属製ドア、茶色い床) の写真
ロンドンにあるお手頃価格の中くらいなコンテンポラリースタイルのおしゃれな玄関ホール (青い壁、濃色無垢フローリング、金属製ドア、茶色い床) の写真
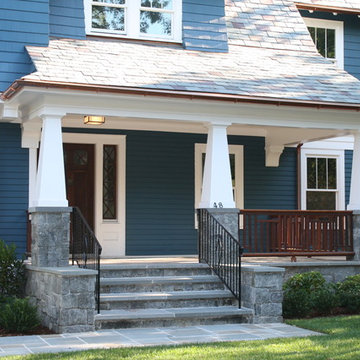
Details also include new copper gutters and leaders, new windows, stone foundation and steps, new slate roof, cedar shakes and siding...the removal of the circular asphalt drive and the addition of all new landscaping.
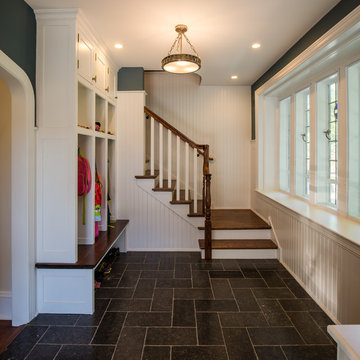
Angle Eye Photography
フィラデルフィアにあるトラディショナルスタイルのおしゃれなマッドルーム (青い壁、スレートの床、黒い床) の写真
フィラデルフィアにあるトラディショナルスタイルのおしゃれなマッドルーム (青い壁、スレートの床、黒い床) の写真
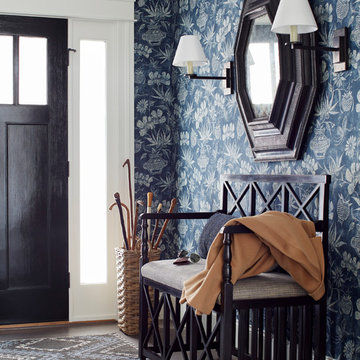
Gorgeous room designed by John De Bastiani and published in New England Home
Photography by Laura Moss Photography
ボストンにあるトラディショナルスタイルのおしゃれな玄関ロビー (青い壁、濃色無垢フローリング、黒いドア) の写真
ボストンにあるトラディショナルスタイルのおしゃれな玄関ロビー (青い壁、濃色無垢フローリング、黒いドア) の写真
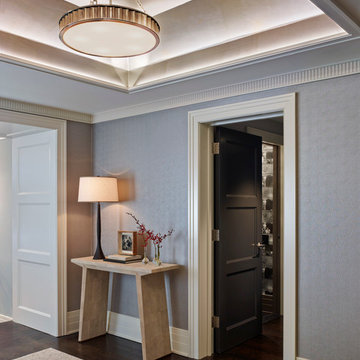
All Photos by Nikolas Koenig
ニューヨークにある中くらいなコンテンポラリースタイルのおしゃれな玄関ホール (青い壁、濃色無垢フローリング、茶色い床) の写真
ニューヨークにある中くらいなコンテンポラリースタイルのおしゃれな玄関ホール (青い壁、濃色無垢フローリング、茶色い床) の写真
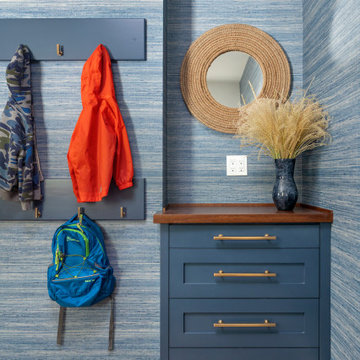
Blue Laundry/ Mud Rom.
ニューヨークにある高級な中くらいなカントリー風のおしゃれなマッドルーム (青い壁、濃色無垢フローリング、茶色い床、壁紙) の写真
ニューヨークにある高級な中くらいなカントリー風のおしゃれなマッドルーム (青い壁、濃色無垢フローリング、茶色い床、壁紙) の写真
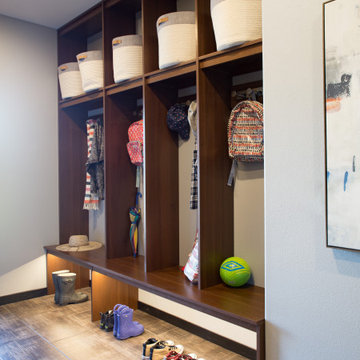
In this Cedar Rapids residence, sophistication meets bold design, seamlessly integrating dynamic accents and a vibrant palette. Every detail is meticulously planned, resulting in a captivating space that serves as a modern haven for the entire family.
Characterized by blue countertops and abundant storage, the laundry space effortlessly blends practicality and style. The mudroom is meticulously designed for streamlined organization.
---
Project by Wiles Design Group. Their Cedar Rapids-based design studio serves the entire Midwest, including Iowa City, Dubuque, Davenport, and Waterloo, as well as North Missouri and St. Louis.
For more about Wiles Design Group, see here: https://wilesdesigngroup.com/
To learn more about this project, see here: https://wilesdesigngroup.com/cedar-rapids-dramatic-family-home-design
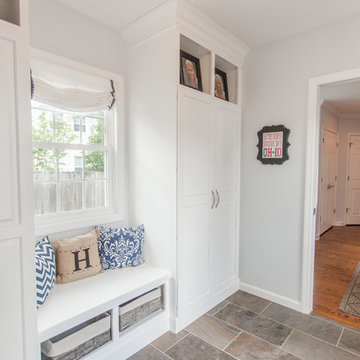
This hallway is on the far side of the family room and enters into the mudroom which goes to the double garage. This mudroom is the perfect place to store coats and shoes.
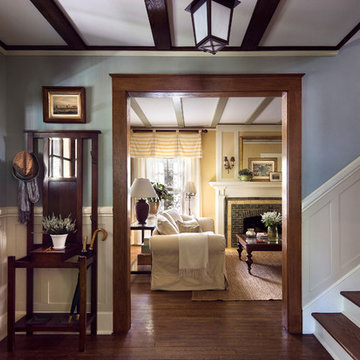
©2011Francis Dzikowski/Esto
ニューヨークにあるトラディショナルスタイルのおしゃれな玄関ロビー (青い壁、濃色無垢フローリング、濃色木目調のドア、茶色い床) の写真
ニューヨークにあるトラディショナルスタイルのおしゃれな玄関ロビー (青い壁、濃色無垢フローリング、濃色木目調のドア、茶色い床) の写真
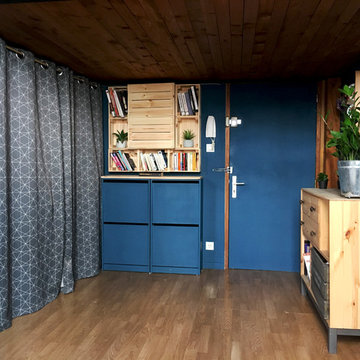
Photographie Cliente
リヨンにある低価格のインダストリアルスタイルのおしゃれな玄関ロビー (青い壁、濃色無垢フローリング) の写真
リヨンにある低価格のインダストリアルスタイルのおしゃれな玄関ロビー (青い壁、濃色無垢フローリング) の写真
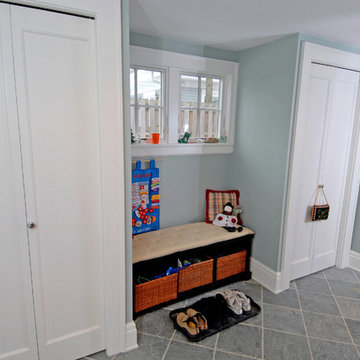
In this century home, the homeowner wanted a kitchen, dining room, living room and entrance remodel. R.B. Schwarz contractors were able to use entryway space to create a mudroom. Photo Credit: Marc Golub
玄関 (濃色無垢フローリング、塗装フローリング、スレートの床、青い壁) の写真
1
