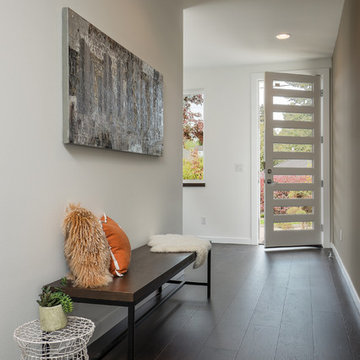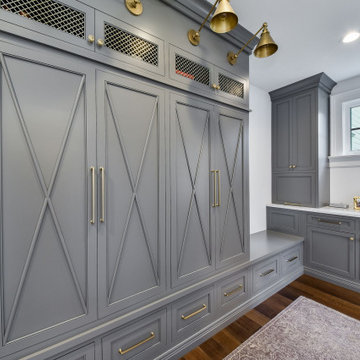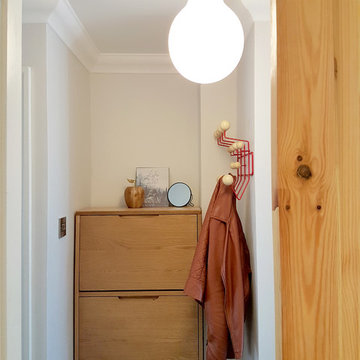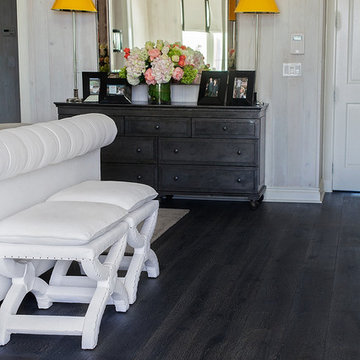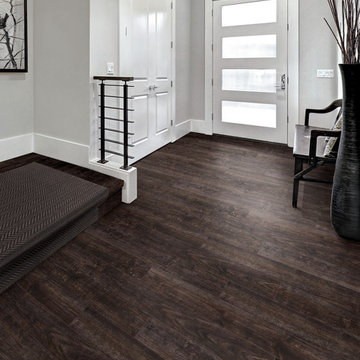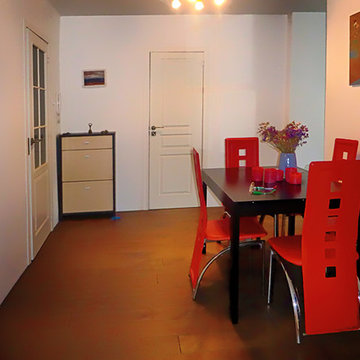玄関 (濃色無垢フローリング、リノリウムの床、黒い床、茶色いドア、白いドア) の写真
並び替え:今日の人気順
写真 1〜20 枚目(全 26 枚)
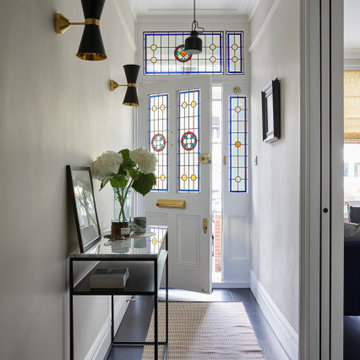
The entrance hallway of the Edwardian Herne Hill project in London was painted in Little Greene Slaked Lime which contrasted with the dark wood floors, the black meta wall lights & pendants.It opens into the living room via sliding pocket doors

http://www.cookarchitectural.com
Perched on wooded hilltop, this historical estate home was thoughtfully restored and expanded, addressing the modern needs of a large family and incorporating the unique style of its owners. The design is teeming with custom details including a porte cochère and fox head rain spouts, providing references to the historical narrative of the site’s long history.
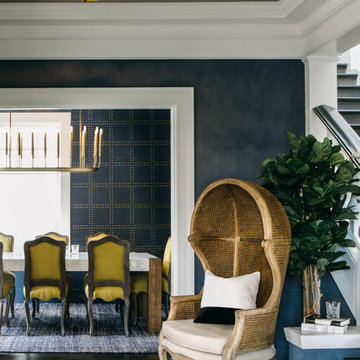
Conroy Tanzer
サンフランシスコにあるお手頃価格の中くらいなトラディショナルスタイルのおしゃれな玄関ロビー (グレーの壁、濃色無垢フローリング、白いドア、黒い床) の写真
サンフランシスコにあるお手頃価格の中くらいなトラディショナルスタイルのおしゃれな玄関ロビー (グレーの壁、濃色無垢フローリング、白いドア、黒い床) の写真
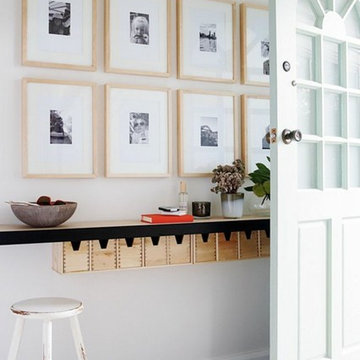
A espacios pequeños, ¡grandes ideas!
⇢ Si tu #recibidor es pequeño, también puedes (y debes) decorarlo. Te traemos 5 trucos con los que triunfar y crear un espacio acogedor y que invite a entrar.
¿Tomas nota? ➢➢ http://bit.ly/2O6y9MP
#DecorLovers #Decoración #Interiores #DecoTIPS
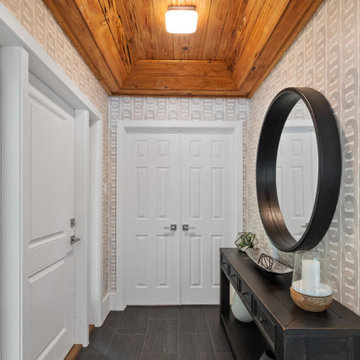
マイアミにあるお手頃価格の小さなエクレクティックスタイルのおしゃれな玄関ロビー (マルチカラーの壁、濃色無垢フローリング、白いドア、黒い床、板張り天井、壁紙) の写真
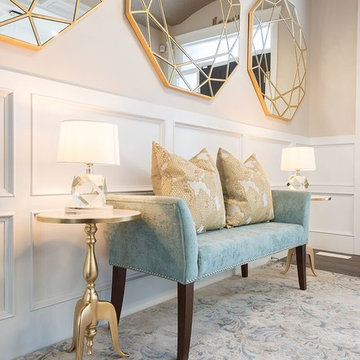
Demetri Gianni
エドモントンにある低価格の中くらいなエクレクティックスタイルのおしゃれな玄関ロビー (ベージュの壁、濃色無垢フローリング、茶色いドア、黒い床) の写真
エドモントンにある低価格の中くらいなエクレクティックスタイルのおしゃれな玄関ロビー (ベージュの壁、濃色無垢フローリング、茶色いドア、黒い床) の写真
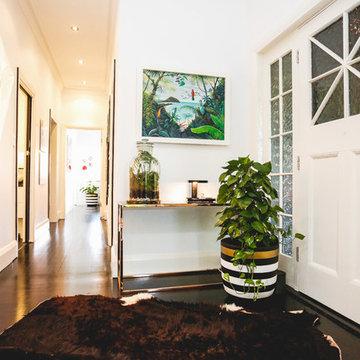
They say the magic thing about home is that it feels good to leave and even better to come back and that is exactly what this family wanted to create when they purchased their Bondi home and prepared to renovate. Like Marilyn Monroe, this 1920’s Californian-style bungalow was born with the bone structure to be a great beauty. From the outset, it was important the design reflect their personal journey as individuals along with celebrating their journey as a family. Using a limited colour palette of white walls and black floors, a minimalist canvas was created to tell their story. Sentimental accents captured from holiday photographs, cherished books, artwork and various pieces collected over the years from their travels added the layers and dimension to the home. Architrave sides in the hallway and cutout reveals were painted in high-gloss black adding contrast and depth to the space. Bathroom renovations followed the black a white theme incorporating black marble with white vein accents and exotic greenery was used throughout the home – both inside and out, adding a lushness reminiscent of time spent in the tropics. Like this family, this home has grown with a 3rd stage now in production - watch this space for more...
Martine Payne & Deen Hameed
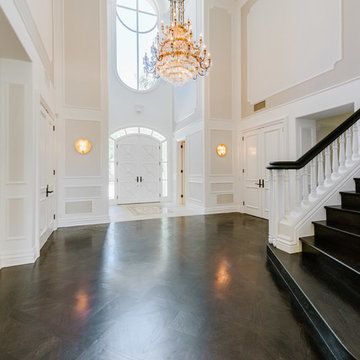
ロサンゼルスにあるラグジュアリーな巨大なトランジショナルスタイルのおしゃれな玄関ロビー (濃色無垢フローリング、白い壁、白いドア、黒い床) の写真
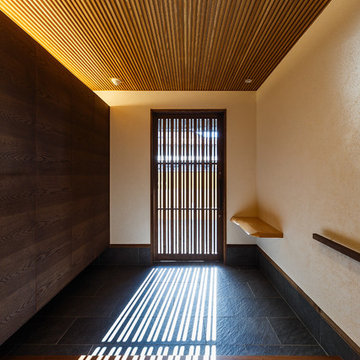
玄関引戸はアウトセットとして耐力壁を確保、玄関戸は木製で製作しました。間接照明を主として落ち着いた、シンプルな空間に改造しました。
大阪にある和風のおしゃれな玄関 (白い壁、濃色無垢フローリング、茶色いドア、黒い床) の写真
大阪にある和風のおしゃれな玄関 (白い壁、濃色無垢フローリング、茶色いドア、黒い床) の写真
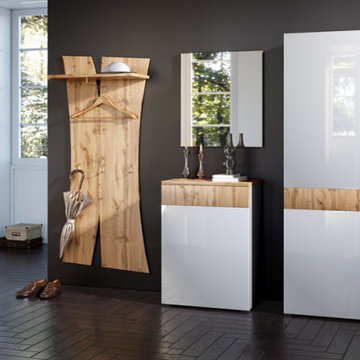
Прихожие на заказ, по индивидуальным проектам, подбор материала
Как спроектировать мебель для прихожей? Ведь от планирования многое зависит: и аккуратность в квартире, и затраты времени на подготовку к выходу на улицу. Именно с этого места начинается дом, здесь с порога у гостей складывается первое впечатление о нём. Что же делать, если у вас узкий коридор и малогабаритное помещение?
Наши дизайнеры найдут выход из любой ситуации, сделают ваше помещение удобным и функциональным. Немаловажным решением будет играть роль, освещения в холле. Прекрасно будут сочетаться светодиодные лампы и встроенные шкафы. Еще одним вариантом является встроенная мебель. Таким образом, можно создать современной стиль в холле, объединить общий дизайн в одно целое.
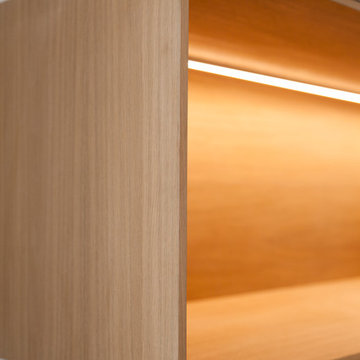
détail de la niche bois de présentation et son éclairage
jeanmarc moynacq
パリにある高級な小さなコンテンポラリースタイルのおしゃれな玄関ロビー (白い壁、濃色無垢フローリング、白いドア、黒い床) の写真
パリにある高級な小さなコンテンポラリースタイルのおしゃれな玄関ロビー (白い壁、濃色無垢フローリング、白いドア、黒い床) の写真
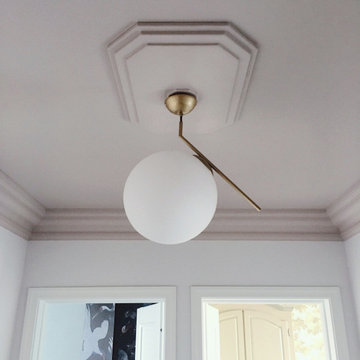
Цветные потолки, современное освещение, современная классика, ар-деко.
モスクワにあるお手頃価格の中くらいなトランジショナルスタイルのおしゃれな玄関ホール (ピンクの壁、濃色無垢フローリング、白いドア、黒い床) の写真
モスクワにあるお手頃価格の中くらいなトランジショナルスタイルのおしゃれな玄関ホール (ピンクの壁、濃色無垢フローリング、白いドア、黒い床) の写真
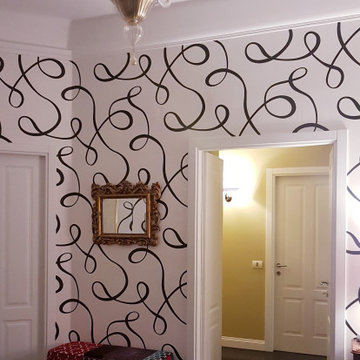
L'ingresso, invariato nelle dimensioni e nelle aperture, è stato arricchito da una carta da parati di Cole&Son, da una panca rivestita con scampoli di stoffa e un lampadario anni 40 in vetro ambrato.
玄関 (濃色無垢フローリング、リノリウムの床、黒い床、茶色いドア、白いドア) の写真
1

