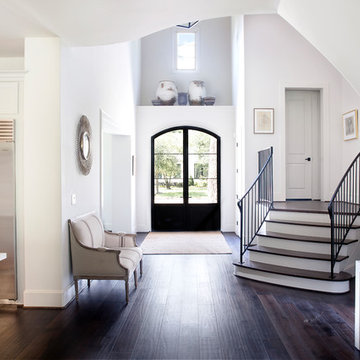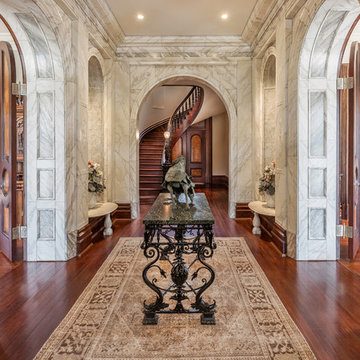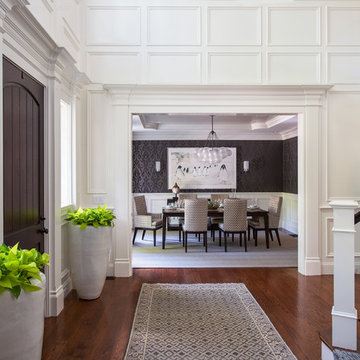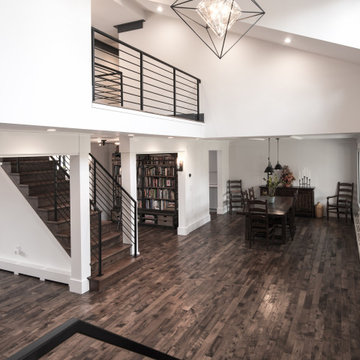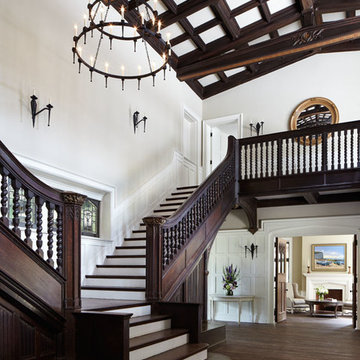巨大な玄関 (濃色無垢フローリング、御影石の床、磁器タイルの床、茶色い床) の写真
絞り込み:
資材コスト
並び替え:今日の人気順
写真 1〜20 枚目(全 213 枚)
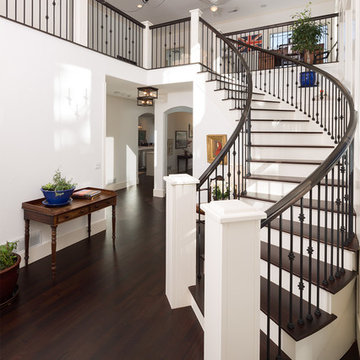
Paul Weinrauch Photography
デンバーにあるラグジュアリーな巨大なトラディショナルスタイルのおしゃれな玄関ドア (白い壁、濃色無垢フローリング、白いドア、茶色い床) の写真
デンバーにあるラグジュアリーな巨大なトラディショナルスタイルのおしゃれな玄関ドア (白い壁、濃色無垢フローリング、白いドア、茶色い床) の写真
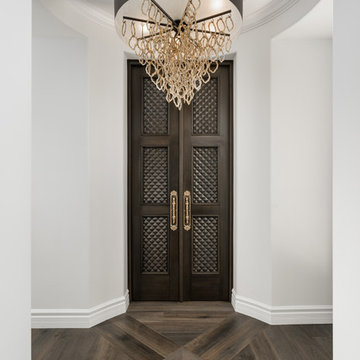
This French Country hallway features a gold and black chandelier, a vaulted tray ceiling, white crown molding, and a wood floor.
フェニックスにあるラグジュアリーな巨大なシャビーシック調のおしゃれな玄関ロビー (白い壁、濃色無垢フローリング、濃色木目調のドア、茶色い床) の写真
フェニックスにあるラグジュアリーな巨大なシャビーシック調のおしゃれな玄関ロビー (白い壁、濃色無垢フローリング、濃色木目調のドア、茶色い床) の写真

Our design team listened carefully to our clients' wish list. They had a vision of a cozy rustic mountain cabin type master suite retreat. The rustic beams and hardwood floors complement the neutral tones of the walls and trim. Walking into the new primary bathroom gives the same calmness with the colors and materials used in the design.
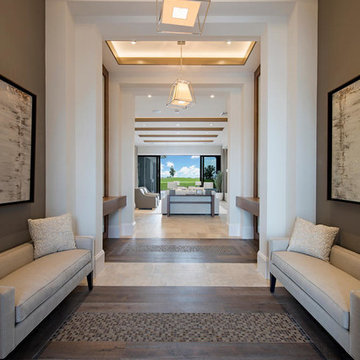
Double Entry Foyer
マイアミにある高級な巨大なコンテンポラリースタイルのおしゃれな玄関ホール (茶色い壁、濃色木目調のドア、濃色無垢フローリング、茶色い床) の写真
マイアミにある高級な巨大なコンテンポラリースタイルのおしゃれな玄関ホール (茶色い壁、濃色木目調のドア、濃色無垢フローリング、茶色い床) の写真
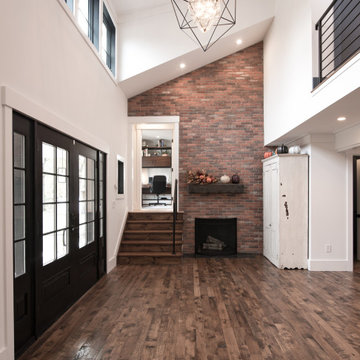
High ceiling alert! In this Modern Farmhouse renovation, we were asked to make this entry foyer more bright and airy. So, how’d we do it? Simple - bring in natural light from above! In this renovation, we designed new clerestory windows way up high. It took rebuilding the roof framing in the area to accomplish, but we figured that out. ? A quick design tip ... the higher you can bring natural light into a space, the deeper it can travel into a space, making the most effective use of daylight possible.

A semi-open floor plan greets you as you enter this home. Custom staircase leading to the second floor showcases a custom entry table and a view of the family room and kitchen are down the hall. The blue themed dining room is designated by floor to ceiling columns. We had the pleasure of designing all of the wood work details in this home.
Photo: Stephen Allen
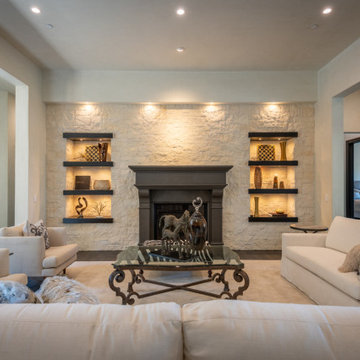
As you enter this spacious home you're welcomed with impressive ceiling height, warm wood floors, and plenty of natural light. Formal sitting area features stone walls, accent lighting, and cast stone fireplace surrounds. Extensive windows fill the living spaces with views of the bay through majestic oak trees.
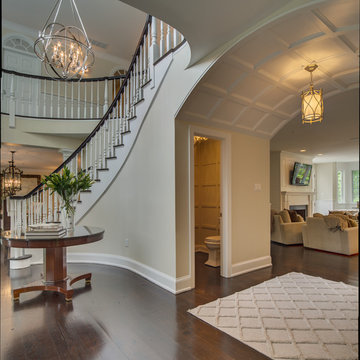
A blended family with 6 kids transforms a Villanova estate into a home for their modern-day Brady Bunch.
Photo by JMB Photoworks
フィラデルフィアにある巨大なトランジショナルスタイルのおしゃれな玄関ロビー (ベージュの壁、濃色無垢フローリング、茶色い床) の写真
フィラデルフィアにある巨大なトランジショナルスタイルのおしゃれな玄関ロビー (ベージュの壁、濃色無垢フローリング、茶色い床) の写真
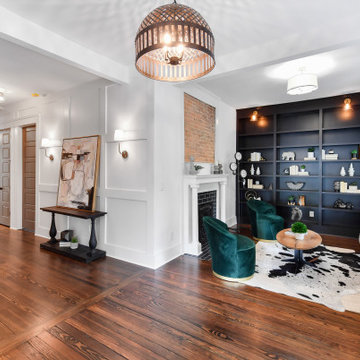
Entry foyer sitting room with custom black bookcase wall, original fireplace mantel, new black limestone tile and original exposed brick wall.
アトランタにある高級な巨大なトラディショナルスタイルのおしゃれな玄関ロビー (白い壁、濃色無垢フローリング、茶色い床) の写真
アトランタにある高級な巨大なトラディショナルスタイルのおしゃれな玄関ロビー (白い壁、濃色無垢フローリング、茶色い床) の写真
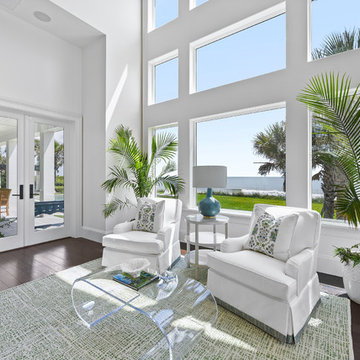
Entry way, Dining Room, Wine Room
Architecture: @cronkduch
Design: @ShereeDawnBoyd
ジャクソンビルにあるラグジュアリーな巨大なトランジショナルスタイルのおしゃれな玄関ドア (白い壁、濃色無垢フローリング、濃色木目調のドア、茶色い床) の写真
ジャクソンビルにあるラグジュアリーな巨大なトランジショナルスタイルのおしゃれな玄関ドア (白い壁、濃色無垢フローリング、濃色木目調のドア、茶色い床) の写真

Upon entering this design-build, friends and. family are greeted with a custom mahogany front door with custom stairs complete with beautiful picture framing walls.
Stair-Pak Products Co. Inc.

The classics never go out of style, as is the case with this custom new build that was interior designed from the blueprint stages with enduring longevity in mind. An eye for scale is key with these expansive spaces calling for proper proportions, intentional details, liveable luxe materials and a melding of functional design with timeless aesthetics. The result is cozy, welcoming and balanced grandeur. | Photography Joshua Caldwell
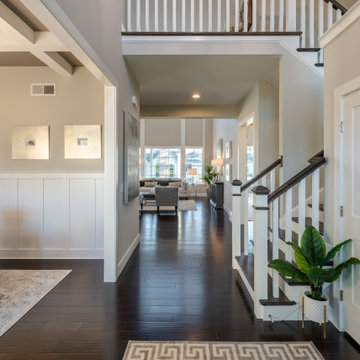
This 2-story home includes a 3- car garage with mudroom entry, an inviting front porch with decorative posts, and a screened-in porch. The home features an open floor plan with 10’ ceilings on the 1st floor and impressive detailing throughout. A dramatic 2-story ceiling creates a grand first impression in the foyer, where hardwood flooring extends into the adjacent formal dining room elegant coffered ceiling accented by craftsman style wainscoting and chair rail. Just beyond the Foyer, the great room with a 2-story ceiling, the kitchen, breakfast area, and hearth room share an open plan. The spacious kitchen includes that opens to the breakfast area, quartz countertops with tile backsplash, stainless steel appliances, attractive cabinetry with crown molding, and a corner pantry. The connecting hearth room is a cozy retreat that includes a gas fireplace with stone surround and shiplap. The floor plan also includes a study with French doors and a convenient bonus room for additional flexible living space. The first-floor owner’s suite boasts an expansive closet, and a private bathroom with a shower, freestanding tub, and double bowl vanity. On the 2nd floor is a versatile loft area overlooking the great room, 2 full baths, and 3 bedrooms with spacious closets.
巨大な玄関 (濃色無垢フローリング、御影石の床、磁器タイルの床、茶色い床) の写真
1


