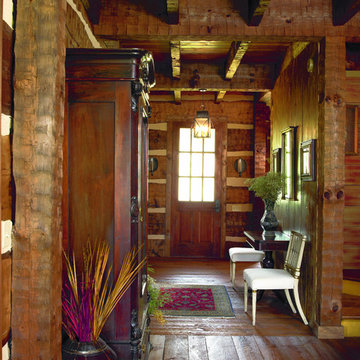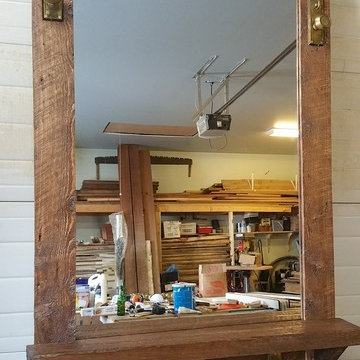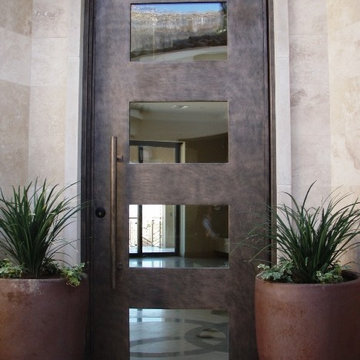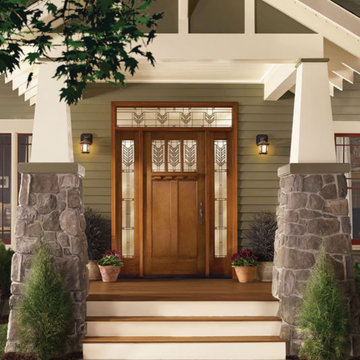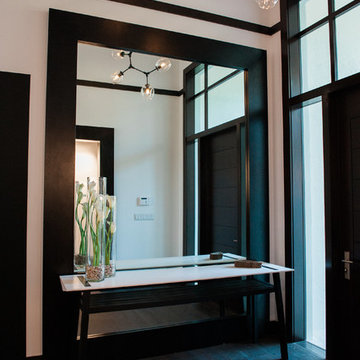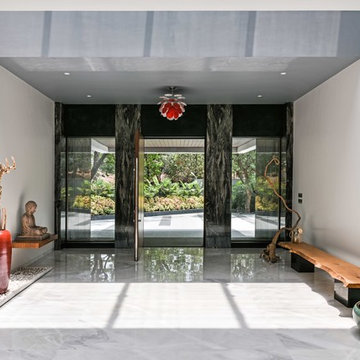片開きドア玄関 (コルクフローリング、濃色無垢フローリング、大理石の床、茶色いドア) の写真
絞り込み:
資材コスト
並び替え:今日の人気順
写真 1〜20 枚目(全 291 枚)
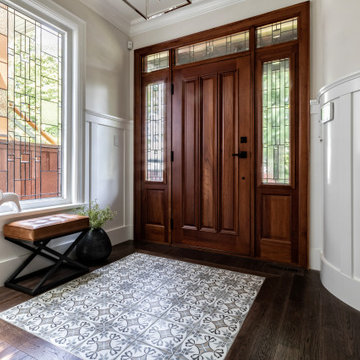
Traditional front entry with a firm nod to the arts & craft movement, uses deep brown wood tones on the oak flooring and matches to the stair posts and rails. The original front entry door had remained in excellent condition for 20 years and only needed a slight touch up on the stain.
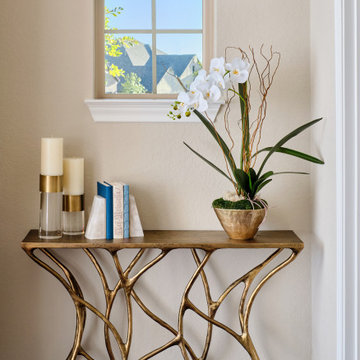
Our young professional clients moved to Texas from out of state and purchased a new home that they wanted to make their own. They contracted our team to change out all of the lighting fixtures and to furnish the home from top to bottom including furniture, custom drapery, artwork, and accessories. The results are a home bursting with character and filled with unique furniture pieces and artwork that perfectly reflects our sophisticated clients personality.
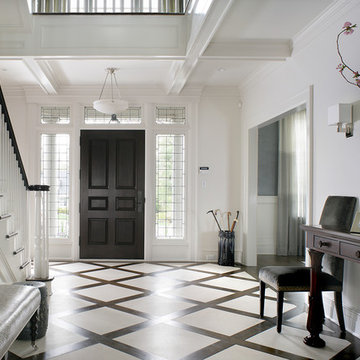
A welcoming entry area into this highly sophisticated home. The custom wood and tile patterned flooring creates interest and a focal point upon entering. The open ceiling and the glass surrounding the front door add light into this inviting space. Photography by Peter Rymwid.
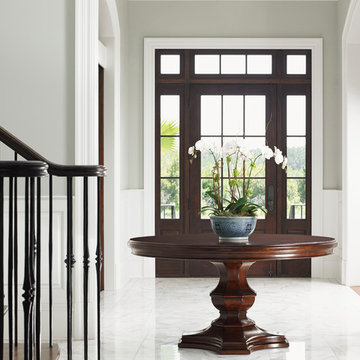
A monochromatic color scheme is achieved through white marble flooring, gray walls and white trim, which enhances the home's archways. The front door and round table's rich finish provides an elegant contrast.
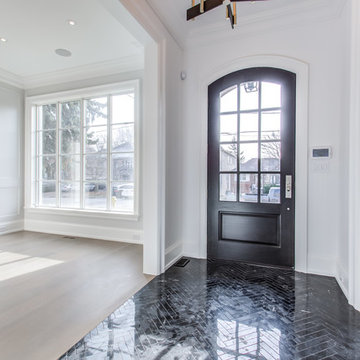
Nero Marquina (pic taken before polishing unfortunately)
トロントにあるコンテンポラリースタイルのおしゃれな玄関ロビー (大理石の床、茶色いドア、黒い床) の写真
トロントにあるコンテンポラリースタイルのおしゃれな玄関ロビー (大理石の床、茶色いドア、黒い床) の写真
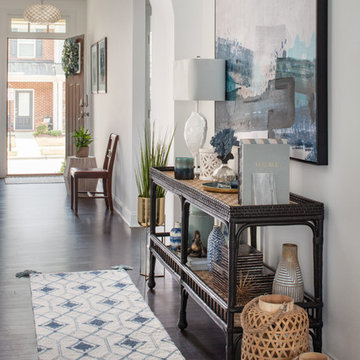
Take a virtual walk down the charming entryway of this mid-century modern coastal cottage by Mary Hannah Interiors.
ローリーにある高級な中くらいなビーチスタイルのおしゃれな玄関ホール (白い壁、濃色無垢フローリング、茶色いドア、茶色い床) の写真
ローリーにある高級な中くらいなビーチスタイルのおしゃれな玄関ホール (白い壁、濃色無垢フローリング、茶色いドア、茶色い床) の写真
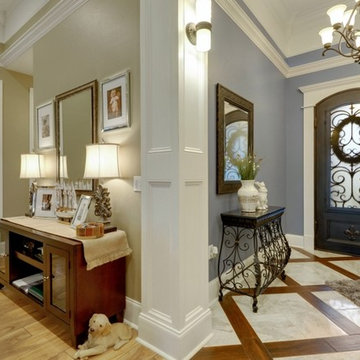
Custom flooring in The Alton by Elliott Homes combines a mixture of marble and wood look tiles.
他の地域にある中くらいなトランジショナルスタイルのおしゃれな玄関ロビー (青い壁、大理石の床、茶色いドア) の写真
他の地域にある中くらいなトランジショナルスタイルのおしゃれな玄関ロビー (青い壁、大理石の床、茶色いドア) の写真
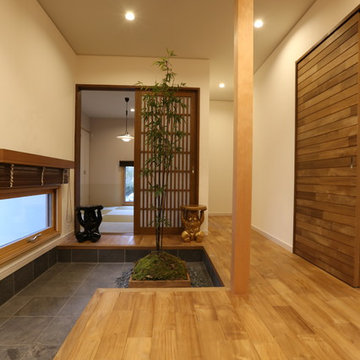
無垢のチーク、杉、樅の木やパインなどバランスよく使い、北欧を感じさせる落ち着いた空間に Photo by Hitomi Mese
他の地域にあるアジアンスタイルのおしゃれな玄関ホール (白い壁、濃色無垢フローリング、茶色いドア) の写真
他の地域にあるアジアンスタイルのおしゃれな玄関ホール (白い壁、濃色無垢フローリング、茶色いドア) の写真
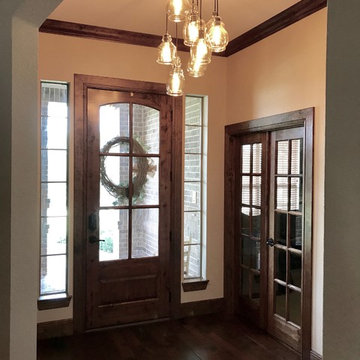
Delaney's Design was hired to managed the renovation project and complete decorating for this home. The scope included great room, dining room conversion to sitting room with vintage furniture, foyer, guest bathroom. Renovation included all selections for replacement of all trim with hand stained trim, new flooring, new interior and exterior doors, custom-made furniture, custom-made chandeliers, complete renovation of media center and fireplace surround and mantle. Decorating include new furnishings, repurposing of existing decor, selection of new decor and placement.
Location: Little Elm, TX (Lakewood Village, TX)

The classics never go out of style, as is the case with this custom new build that was interior designed from the blueprint stages with enduring longevity in mind. An eye for scale is key with these expansive spaces calling for proper proportions, intentional details, liveable luxe materials and a melding of functional design with timeless aesthetics. The result is cozy, welcoming and balanced grandeur. | Photography Joshua Caldwell
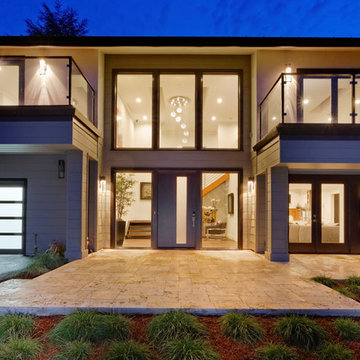
Designers: Revital Kaufman-Meron & Susan Bowen
Photographer : LicidPic Photography
Stager: Karen Brorsen Staging, LLC
サンフランシスコにある広いモダンスタイルのおしゃれな玄関 (白い壁、茶色いドア、茶色い床、濃色無垢フローリング) の写真
サンフランシスコにある広いモダンスタイルのおしゃれな玄関 (白い壁、茶色いドア、茶色い床、濃色無垢フローリング) の写真

All'ingresso dell'abitazione troviamo una madia di Lago con specchi e mobili cappottiera di Caccaro. Due porte a vetro scorrevoli separano l'ambiente cucina.
Foto di Simone Marulli
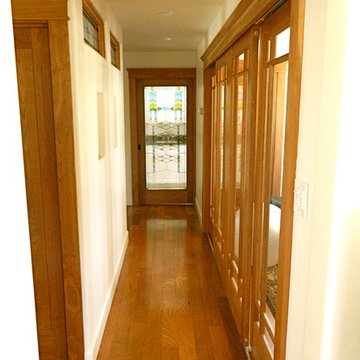
This is a corridor we added onto a Pacific Beach, CA home in 2015.
サンディエゴにある高級な広いトラディショナルスタイルのおしゃれな玄関ドア (白い壁、濃色無垢フローリング、茶色いドア) の写真
サンディエゴにある高級な広いトラディショナルスタイルのおしゃれな玄関ドア (白い壁、濃色無垢フローリング、茶色いドア) の写真
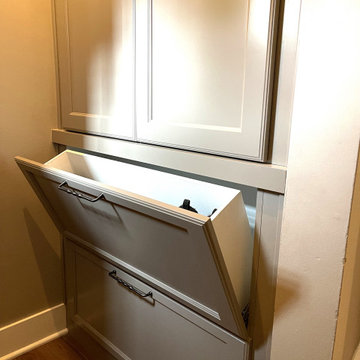
Cabinetry: Showplace EVO Frameless
Style: Breckenridge w/ Five Piece Drawer Headers
Finish: Paint Grade – Light Greige
Hardware: (Richelieu) Traditional Pulls in Antique Nickel
Designer: Devon Moore
Contractor: Stonik Services
片開きドア玄関 (コルクフローリング、濃色無垢フローリング、大理石の床、茶色いドア) の写真
1
