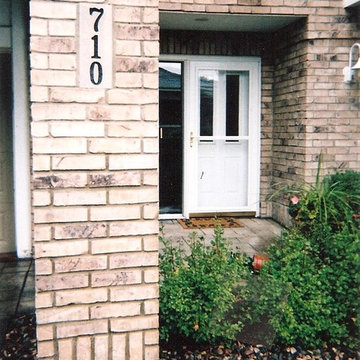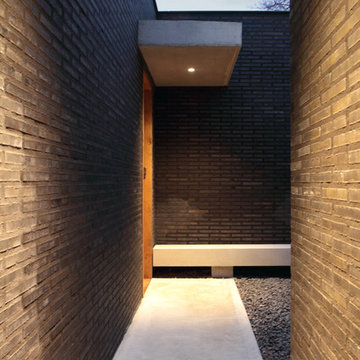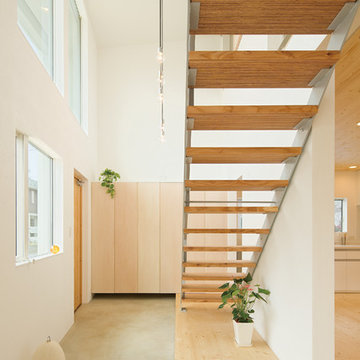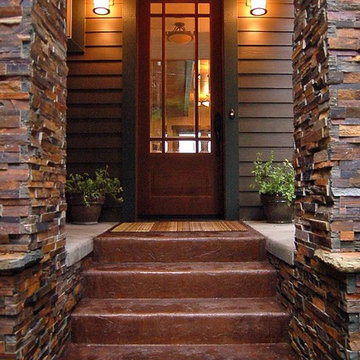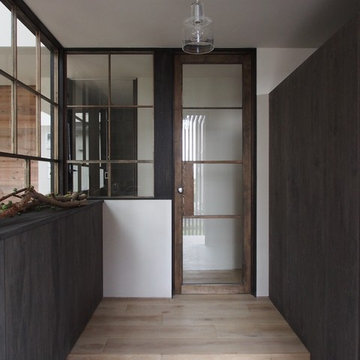玄関 (コンクリートの床、茶色い壁) の写真
絞り込み:
資材コスト
並び替え:今日の人気順
写真 161〜180 枚目(全 440 枚)
1/3
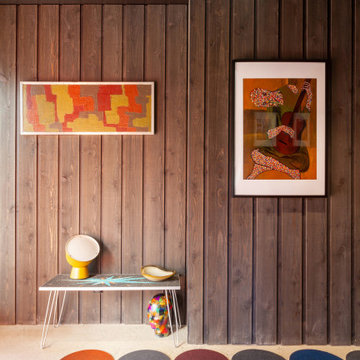
Entry features widened area furnished with colorful art and fixtures - Architect: HAUS | Architecture For Modern Lifestyles - Builder: WERK | Building Modern - Photo: HAUS
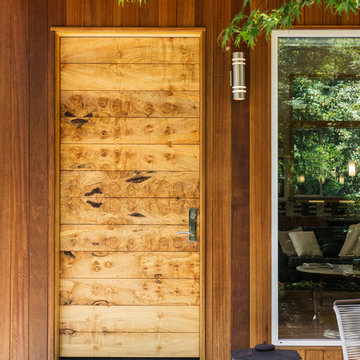
KuDa Photography
Remodel of SW Portland home. Clients wanted a very modern esthetic. Right Arm Construction worked closely with the Client and the Architect on the project to ensure project scope was met and exceeded. Remodel included kitchen, living room, dining area and exterior areas on front and rear of home. A new garage was also constructed at the same time.
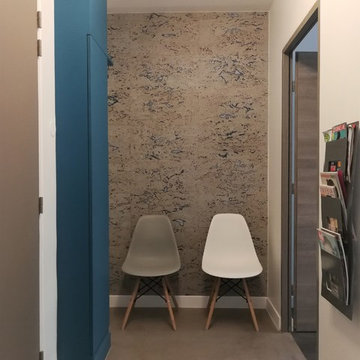
Entrée et salle d'attente d'un cabinet médical, avec sol en béton ciré et mur en panneau de liège
La gaine technique a été peinte en bleu soutenu pour égayer l'ensemble
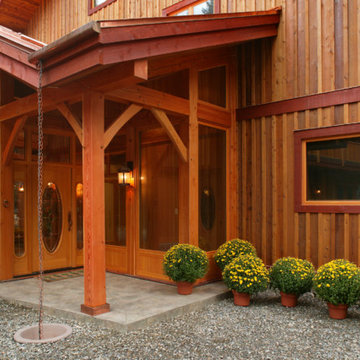
World-class elegance and rural warmth and charm merge in this classic European-style timber framed home. Grand staircases of custom-milled, clear edge grain Douglas Fir ascend to the second floor from the great room and the master bedroom. The kiln-dried Douglas Fir theme flows through the home including custom-detailed solid interior doors, garage doors and window and door frames. The stunning great-room fireplace of imported solid stone blends visual impact with natural warmth and comfort. The exterior weathers the elements with attractive clear-cedar siding and a durable, solid copper standing-seam roof. A state of the art geothermal heating system delivers efficient, environmentally-friendly heating and cooling.
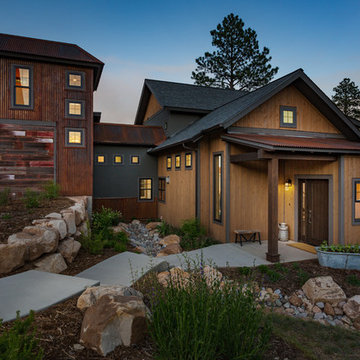
Scott Griggs Photography
デンバーにあるラスティックスタイルのおしゃれな玄関ドア (茶色い壁、コンクリートの床、濃色木目調のドア、グレーの床) の写真
デンバーにあるラスティックスタイルのおしゃれな玄関ドア (茶色い壁、コンクリートの床、濃色木目調のドア、グレーの床) の写真
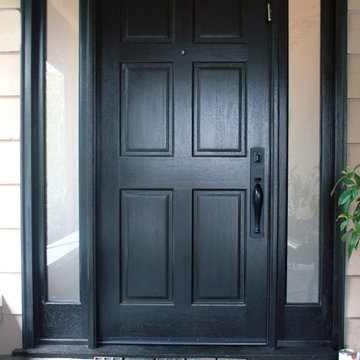
Black single front entry door installed by Supreme Remodeling INC. in Los Angeles CA.
ロサンゼルスにある低価格の中くらいなコンテンポラリースタイルのおしゃれな玄関ドア (茶色い壁、コンクリートの床、黒いドア) の写真
ロサンゼルスにある低価格の中くらいなコンテンポラリースタイルのおしゃれな玄関ドア (茶色い壁、コンクリートの床、黒いドア) の写真
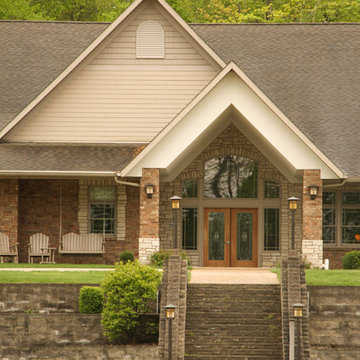
Designed and Constructed by John Mast Construction, Photos by Wesley Mast
他の地域にある巨大なラスティックスタイルのおしゃれな玄関ドア (茶色い壁、コンクリートの床、木目調のドア、グレーの床) の写真
他の地域にある巨大なラスティックスタイルのおしゃれな玄関ドア (茶色い壁、コンクリートの床、木目調のドア、グレーの床) の写真
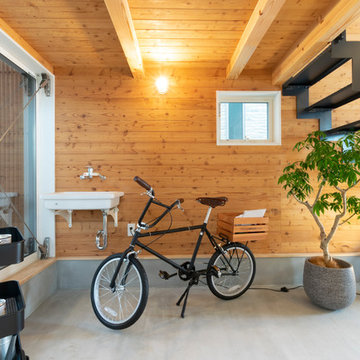
玄関から裏庭までまっすぐに続く土間と縁側。
自転車を置いたり観葉植物を置いたり、フレキシブな半屋外空間となっています。
東京都下にある高級な小さなインダストリアルスタイルのおしゃれなマッドルーム (茶色い壁、コンクリートの床、グレーの床、板張り天井、板張り壁) の写真
東京都下にある高級な小さなインダストリアルスタイルのおしゃれなマッドルーム (茶色い壁、コンクリートの床、グレーの床、板張り天井、板張り壁) の写真
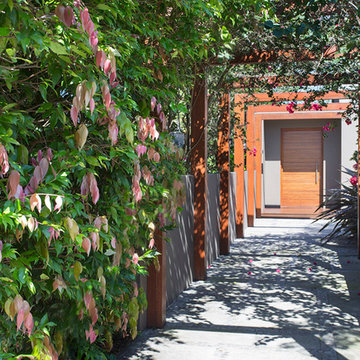
This luxury 5 acre estate is one of our favourite projects, a 5 bedroom contemporary pavilion style residence with relaxed indoor / outdoor entertainment spaces, 25m mosaic tiled pool, expansive manicured lawns and home to one of Sydney’s finest private stables.
The gardens feature an array of established trees such as Magnolia Grandiflora, Jacaranda, Lilli Pilli Tuckaroo and Agonis to provide the property with shade and privacy. A wide variety of shrubs and ground cover are used to form interesting layers of colour and texture across the property including Frangipani’s, N.Z. Flax, Yucca’s, Gardenia’s, Murraya and Bird-of-Paradise, with striking selected succulents as accents.
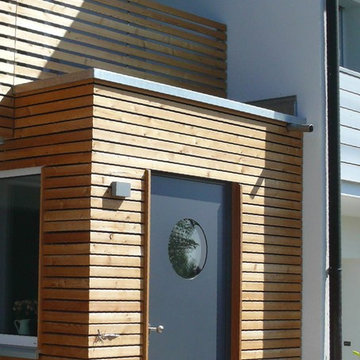
Energetische Sanierung und Modernisierung eines Reihenmittelhauses.
シュトゥットガルトにある高級な中くらいなコンテンポラリースタイルのおしゃれな玄関ドア (茶色い壁、コンクリートの床、グレーのドア、グレーの床) の写真
シュトゥットガルトにある高級な中くらいなコンテンポラリースタイルのおしゃれな玄関ドア (茶色い壁、コンクリートの床、グレーのドア、グレーの床) の写真
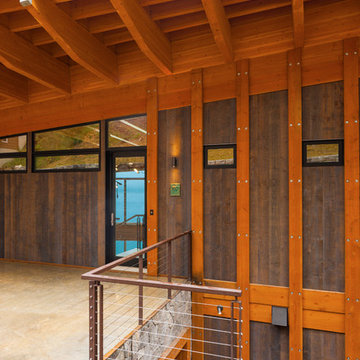
Beautiful shot of the front door and the careful detailing of the trim, beam work and fenestration.
Photography by Karl Neumann, Bozeman MT
シアトルにある中くらいなコンテンポラリースタイルのおしゃれな玄関ドア (茶色い壁、コンクリートの床、金属製ドア) の写真
シアトルにある中くらいなコンテンポラリースタイルのおしゃれな玄関ドア (茶色い壁、コンクリートの床、金属製ドア) の写真
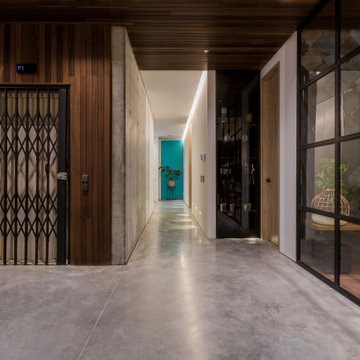
Techos en madera para la recepción de la entrada. elevador que llega independiente a cada apartamento.
他の地域にある高級な広いコンテンポラリースタイルのおしゃれな玄関ホール (茶色い壁、コンクリートの床、黒いドア、グレーの床) の写真
他の地域にある高級な広いコンテンポラリースタイルのおしゃれな玄関ホール (茶色い壁、コンクリートの床、黒いドア、グレーの床) の写真
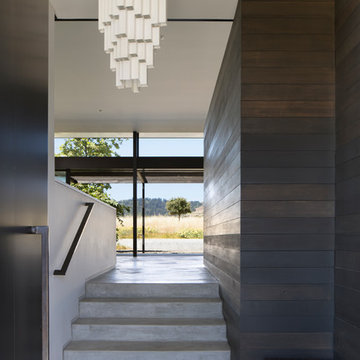
Powder coated steel entry light pendant, steel clad pivot door.
Architect : Feldman Architecture
Photography : Paul Dyer
サンフランシスコにあるコンテンポラリースタイルのおしゃれな玄関 (茶色い壁、コンクリートの床、黒いドア、グレーの床) の写真
サンフランシスコにあるコンテンポラリースタイルのおしゃれな玄関 (茶色い壁、コンクリートの床、黒いドア、グレーの床) の写真
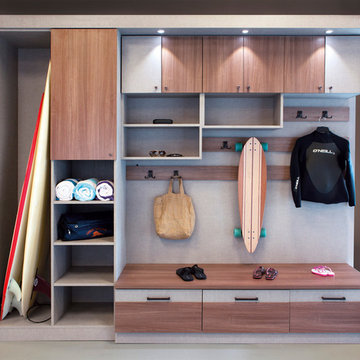
Seasonal Storage with Unique "Sand Room"
他の地域にある広いビーチスタイルのおしゃれなマッドルーム (茶色い壁、コンクリートの床) の写真
他の地域にある広いビーチスタイルのおしゃれなマッドルーム (茶色い壁、コンクリートの床) の写真
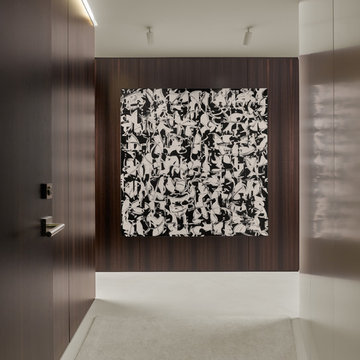
Cesar Rubio
サンフランシスコにあるラグジュアリーな小さなモダンスタイルのおしゃれな玄関ロビー (茶色い壁、コンクリートの床、濃色木目調のドア) の写真
サンフランシスコにあるラグジュアリーな小さなモダンスタイルのおしゃれな玄関ロビー (茶色い壁、コンクリートの床、濃色木目調のドア) の写真
玄関 (コンクリートの床、茶色い壁) の写真
9
