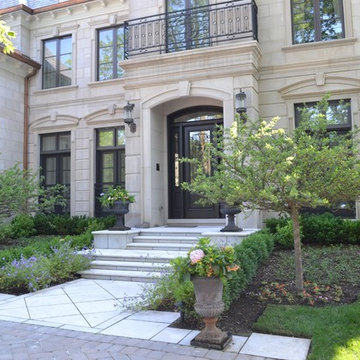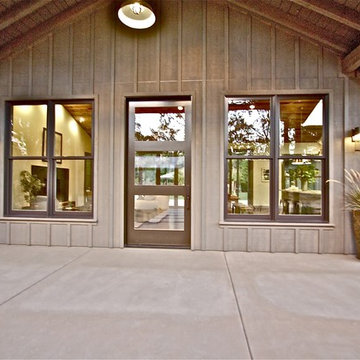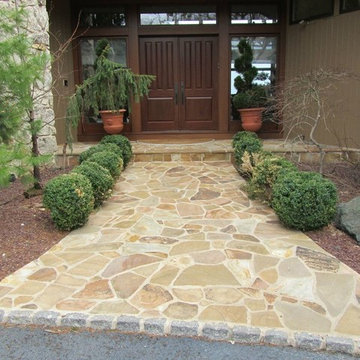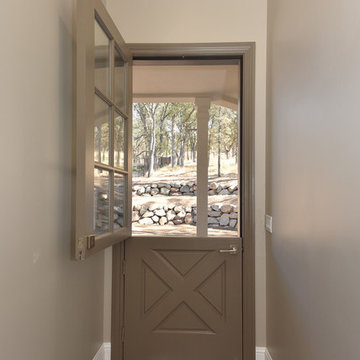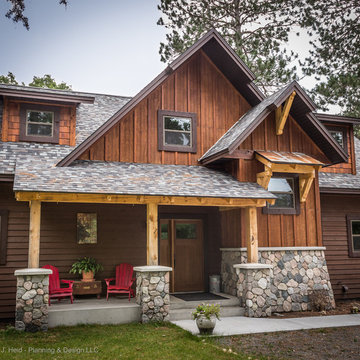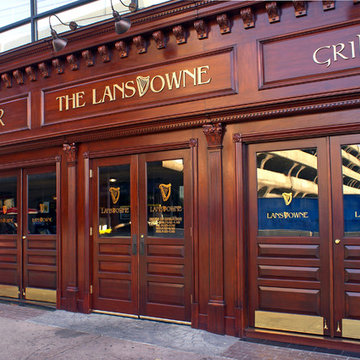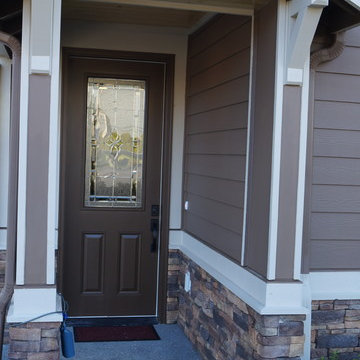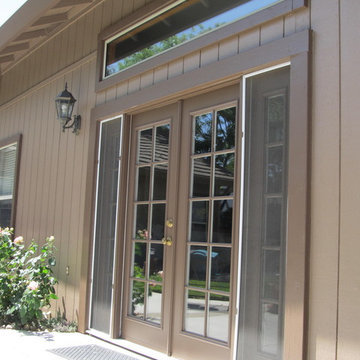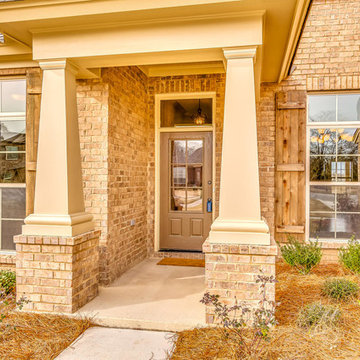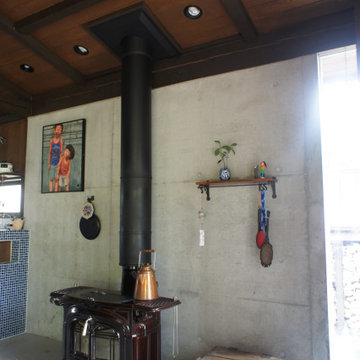玄関 (コンクリートの床、茶色いドア、茶色い壁) の写真
絞り込み:
資材コスト
並び替え:今日の人気順
写真 1〜20 枚目(全 21 枚)
1/4
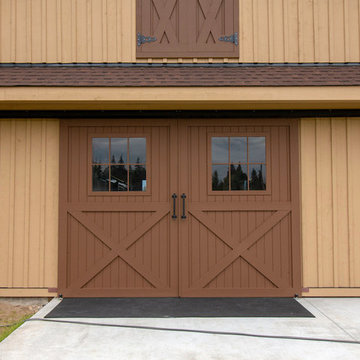
Located in Sultan, Washington this barn home houses miniature therapy horses below and a 1,296 square foot home above. The structure includes a full-length shed roof on one side that's been partially enclosed for additional storage space and access via a roll-up door. The barn level contains three 12'x12' horse stalls, a tack room and wash/groom bay. The paddocks are located off the side of the building with turnouts under a second shed roof. The rear of the building features a 12'x36' deck with 12'x12' timber framed cover. (Photos courtesy of Amsberry's Painting)
Amsberry's Painting stained and painted the structure using WoodScapes Solid Acrylic Stain by Sherwin Williams in order to give the barn home a finish that would last 8-10 years, per the client's request. The doors were painted with Pro Industrial High-Performance Acrylic, also by Sherwin Williams, and the cedar soffits and tresses were clear coated and stained with Helmsmen Waterbased Satin and Preserva Timber Oil
Photo courtesy of Amsberry's Painting
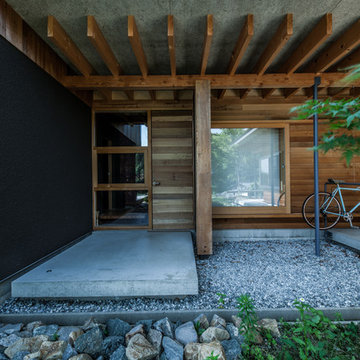
photo : masakazu koga
他の地域にある中くらいなコンテンポラリースタイルのおしゃれな玄関 (茶色い壁、コンクリートの床、茶色いドア、グレーの床) の写真
他の地域にある中くらいなコンテンポラリースタイルのおしゃれな玄関 (茶色い壁、コンクリートの床、茶色いドア、グレーの床) の写真
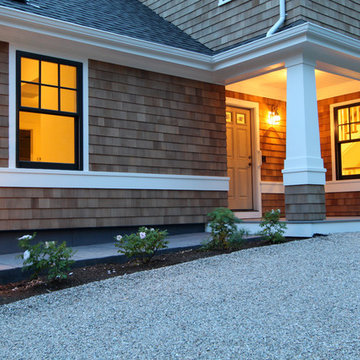
Photo by Scott Chase
ボストンにある広いトラディショナルスタイルのおしゃれな玄関ドア (茶色い壁、コンクリートの床、茶色いドア) の写真
ボストンにある広いトラディショナルスタイルのおしゃれな玄関ドア (茶色い壁、コンクリートの床、茶色いドア) の写真
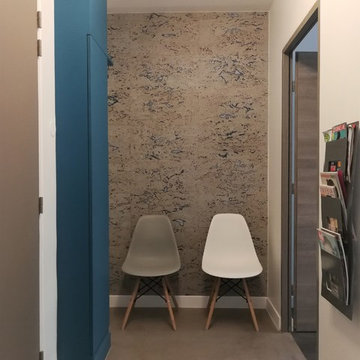
Entrée et salle d'attente d'un cabinet médical, avec sol en béton ciré et mur en panneau de liège
La gaine technique a été peinte en bleu soutenu pour égayer l'ensemble
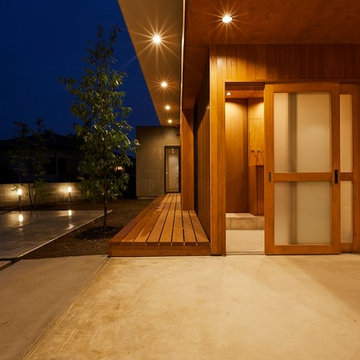
(夫婦+子供1+犬1)4人家族のための新築住宅
photos by Katsumi Simada
他の地域にある高級な中くらいなモダンスタイルのおしゃれな玄関ドア (茶色い壁、茶色いドア、コンクリートの床、グレーの床) の写真
他の地域にある高級な中くらいなモダンスタイルのおしゃれな玄関ドア (茶色い壁、茶色いドア、コンクリートの床、グレーの床) の写真
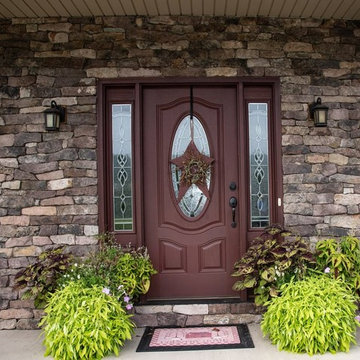
Whitney natural thin stone veneer creates a beautiful drystacked accent wall for the exterior entry of this residential home. Whitney is a natural hand-picked fieldstone veneer in a rough ledgestone style. Each individual piece of stone has some weathering giving it a variety of color and texture. Whitney falls into the ledgestone category, but it is more irregular than a typical ledgestone. This irregularity is due to the sawing process. The thin veneer is created by sawing only the natural edges of the pieces of raw fieldstone. The pieces of fieldstone used to create Whitney are about the size of a small tire but not necessarily round. Whitney is only cut from the outside edge where the tread on a tire would be. The stone retains its rustic appeal with a natural top and bottom.
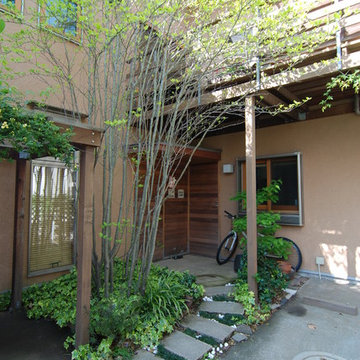
緑のある住まい
約10m真四角の敷地に L字の建物を配置。
凹み部はアプローチ、ガレージ、駐輪場と植栽のオープンスペース。
敷地中央の木は室内どこからも見て感じることが出来ます。枝葉は目隠しにもなります。
住まいの入口は凹みの最も奥になります。
アプローチの奥行きは段差を解消し、ちょっとした展開がある豊かな空間となります。
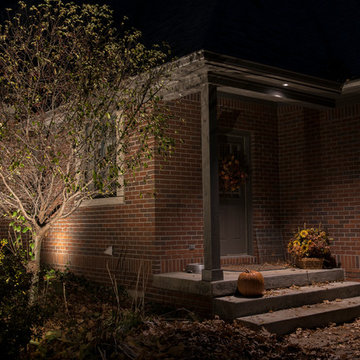
This home is nestled back into a nice woodsy setting. The homeowner didn't like how pitch black the place was once the sun set and she wanted to add an elegant look to place as you come up the driveway. We added a combination of up lighting on the brick architecture as well as some thoughtfully placed down lighting from the large trees that will accentuate her perennial beds come spring and summer. This home has nice limestone window arches and coins that reflect that light well and and call attention to these specific details that sometimes get lost during the day. The light colored gables reelect the light as well, outlining the tall roof detail and making the home feel taller overall.
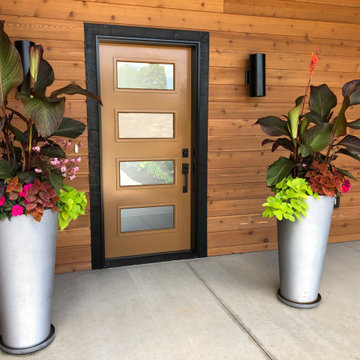
Create a statement with a contemporary-inspired front door that lets in plenty of light into your home.
Featuring Cambridge Smooth Steel prefinished in Keepsake with Clear Glass

川岸の家|菊池ひろ建築設計室
撮影 辻岡利之
他の地域にあるコンテンポラリースタイルのおしゃれな玄関ドア (茶色い壁、コンクリートの床、茶色いドア、グレーの床) の写真
他の地域にあるコンテンポラリースタイルのおしゃれな玄関ドア (茶色い壁、コンクリートの床、茶色いドア、グレーの床) の写真
玄関 (コンクリートの床、茶色いドア、茶色い壁) の写真
1
