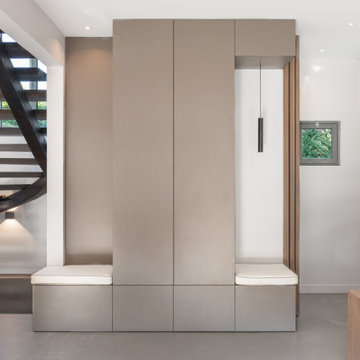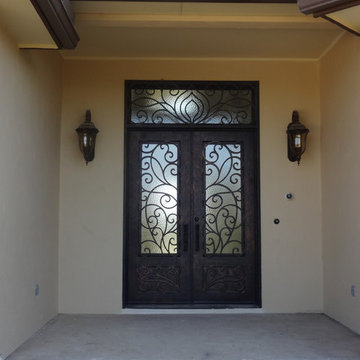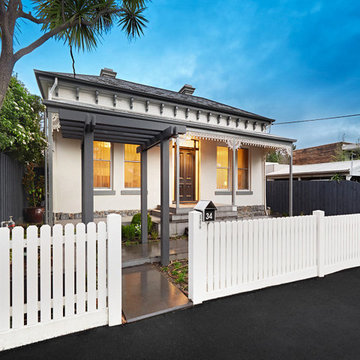巨大な玄関 (コンクリートの床、ベージュの壁、黄色い壁) の写真
絞り込み:
資材コスト
並び替え:今日の人気順
写真 1〜20 枚目(全 82 枚)
1/5

A new arched entry was added at the original dining room location, to create an entry foyer off the main living room space. An exterior stairway (seen at left) leads to a rooftop terrace, with access to the former "Maid's Quarters", now a small yet charming guest bedroom.
Architect: Gene Kniaz, Spiral Architects;
General Contractor: Linthicum Custom Builders
Photo: Maureen Ryan Photography
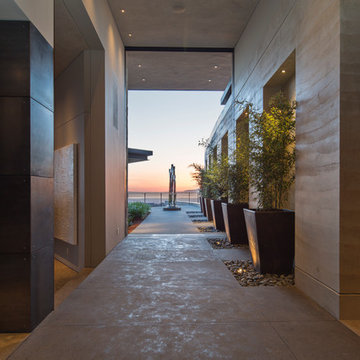
Interior Designer Jacques Saint Dizier
Landscape Architect Dustin Moore of Strata
while with Suzman Cole Design Associates
Frank Paul Perez, Red Lily Studios
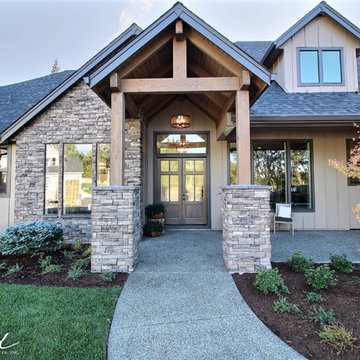
Paint by Sherwin Williams
Body Color - Sycamore Tan - SW 2855
Trim Color - Urban Bronze - SW 7048
Exterior Stone by Eldorado Stone
Stone Product Mountain Ledge in Silverton
Garage Doors by Wayne Dalton
Door Product 9700 Series
Windows by Milgard Windows & Doors
Window Product Style Line® Series
Window Supplier Troyco - Window & Door
Lighting by Destination Lighting
Fixtures by Elk Lighting
Landscaping by GRO Outdoor Living
Customized & Built by Cascade West Development
Photography by ExposioHDR Portland
Original Plans by Alan Mascord Design Associates
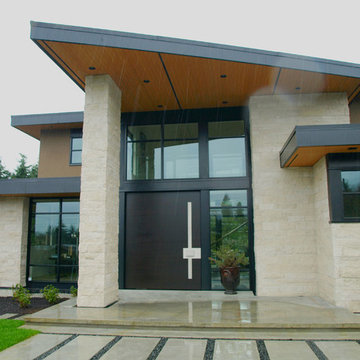
Rene Picard Design, Legacy Developments, Upright Developments, C&C Cutting Edge.
バンクーバーにある巨大なモダンスタイルのおしゃれな玄関ドア (ベージュの壁、コンクリートの床、濃色木目調のドア) の写真
バンクーバーにある巨大なモダンスタイルのおしゃれな玄関ドア (ベージュの壁、コンクリートの床、濃色木目調のドア) の写真
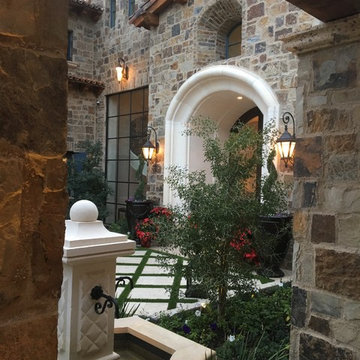
This luxurious front courtyard is a custom design by Fratantoni Interior Designers.
Follow Fratantoni Interior Designers on Facebook, Instagram, Pinterest and Twitter for more inspirational photos!
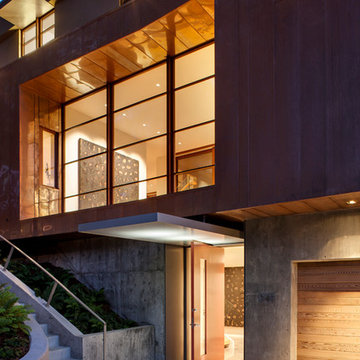
Photo by Paul Dyer
サンフランシスコにあるラグジュアリーな巨大なモダンスタイルのおしゃれな玄関ドア (ベージュの壁、コンクリートの床、木目調のドア) の写真
サンフランシスコにあるラグジュアリーな巨大なモダンスタイルのおしゃれな玄関ドア (ベージュの壁、コンクリートの床、木目調のドア) の写真
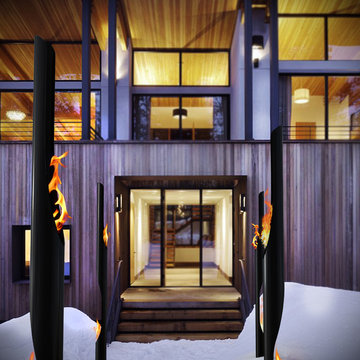
ABSOLUTE (Black)
Fireburners – Torches
Product Dimensions (IN): DIA4” X H72”
Product Weight (LB): 11
Product Dimensions (CM): DIA10.1 X H183
Product Weight (KG): 5
Absolute is a stately fireburner for the home and the garden. The beauty of this exquisite slender freestanding fireplace is in its functionality, its warm sepia glow casting shadows and an aura of reflective light on solid surfaces.
Made of solid steel and painted in a black epoxy powder coat, Absolute is both a stylish fixture as well as a useful decorative statement. Designed to accommodate two Fuel canisters, this torch is a remarkably brilliant highlight to any gardenscape or living area and can be used with a custom Base, or inserted 8″ into the ground.
By Decorpro Home + Garden.
Each sold separately.
Snuffer included.
Base sold separately.
Fuel sold separately.
Materials:
Solid steel
Black epoxy powder paint
Snuffer (galvanized steel)
Made in Canada
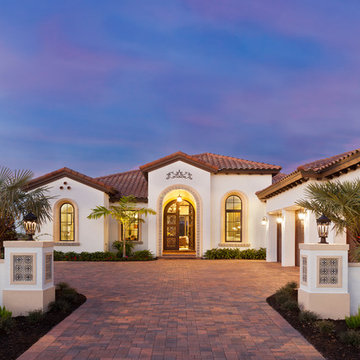
The Akarra IV features Spanish-Mediterranean style architecture accented at both the interior and exterior. Throughout the home, hand-painted tiles and rich wood and brick ceiling details are a perfect pairing of classic and contemporary finishes.
Gene Pollux Photography
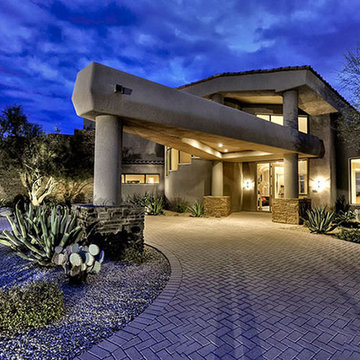
Home by FratanLuxury homes with custom driveways by Fratantoni Interior Designers.
Follow us on Pinterest, Twitter, Facebook and Instagram for more inspirational photos! toni Interior Designers.
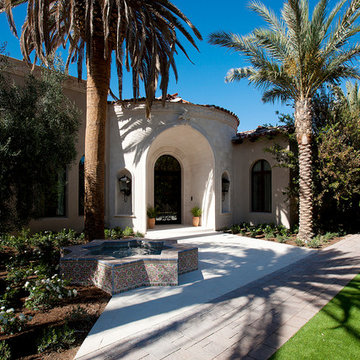
Luxury Front Entry inspirations by Fratantoni Design.
To see more inspirational photos, please follow us on Facebook, Twitter, Instagram and Pinterest!
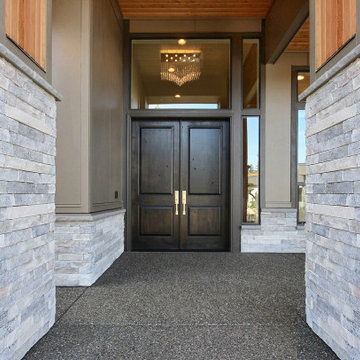
This Modern Multi-Level Home Boasts Master & Guest Suites on The Main Level + Den + Entertainment Room + Exercise Room with 2 Suites Upstairs as Well as Blended Indoor/Outdoor Living with 14ft Tall Coffered Box Beam Ceilings!
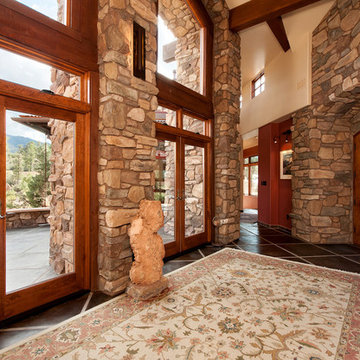
Ian Whitehead
フェニックスにあるラグジュアリーな巨大なトランジショナルスタイルのおしゃれな玄関ロビー (ベージュの壁、コンクリートの床、木目調のドア) の写真
フェニックスにあるラグジュアリーな巨大なトランジショナルスタイルのおしゃれな玄関ロビー (ベージュの壁、コンクリートの床、木目調のドア) の写真
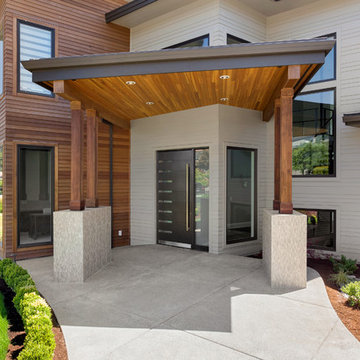
Justin Krug Photography
ポートランドにあるラグジュアリーな巨大なコンテンポラリースタイルのおしゃれな玄関ドア (ベージュの壁、コンクリートの床、濃色木目調のドア、グレーの床) の写真
ポートランドにあるラグジュアリーな巨大なコンテンポラリースタイルのおしゃれな玄関ドア (ベージュの壁、コンクリートの床、濃色木目調のドア、グレーの床) の写真
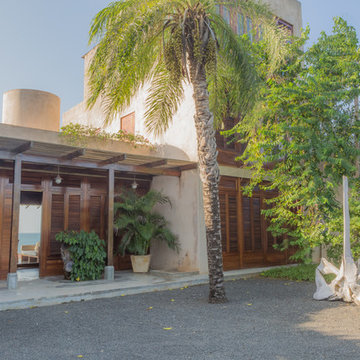
Entry designed for passive cooling, features a whale bone found on the beach as art, and awnings covered in bougainvillea.
他の地域にあるラグジュアリーな巨大なトロピカルスタイルのおしゃれな玄関ドア (ベージュの壁、コンクリートの床、木目調のドア) の写真
他の地域にあるラグジュアリーな巨大なトロピカルスタイルのおしゃれな玄関ドア (ベージュの壁、コンクリートの床、木目調のドア) の写真
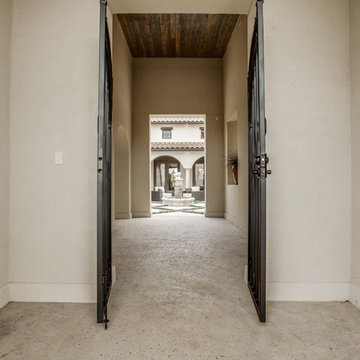
2 PAIGEBROOKE
WESTLAKE, TEXAS 76262
Live like Spanish royalty in our most realized Mediterranean villa ever. Brilliantly designed entertainment wings: open living-dining-kitchen suite on the north, game room and home theatre on the east, quiet conversation in the library and hidden parlor on the south, all surrounding a landscaped courtyard. Studding luxury in the west wing master suite. Children's bedrooms upstairs share dedicated homework room. Experience the sensation of living beautifully at this authentic Mediterranean villa in Westlake!
- See more at: http://www.livingbellavita.com/southlake/westlake-model-home
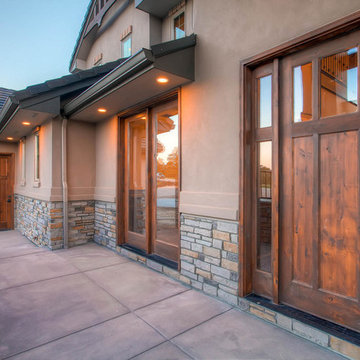
デンバーにあるラグジュアリーな巨大なトラディショナルスタイルのおしゃれな玄関ドア (ベージュの壁、コンクリートの床、濃色木目調のドア) の写真
巨大な玄関 (コンクリートの床、ベージュの壁、黄色い壁) の写真
1
