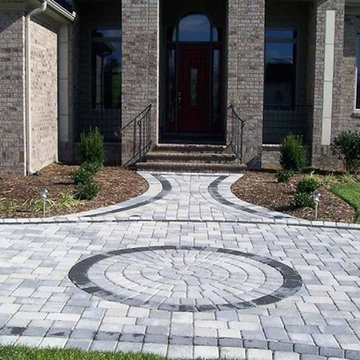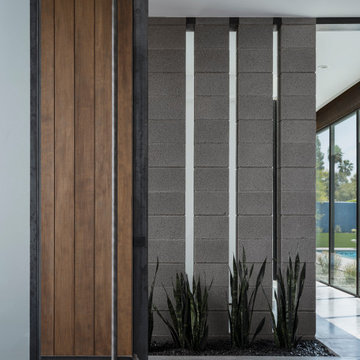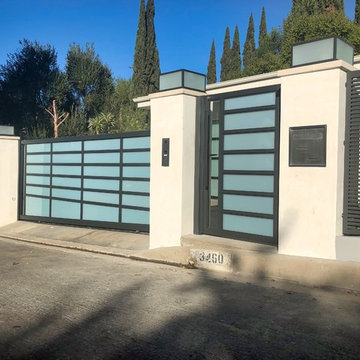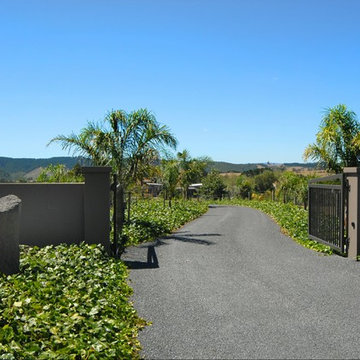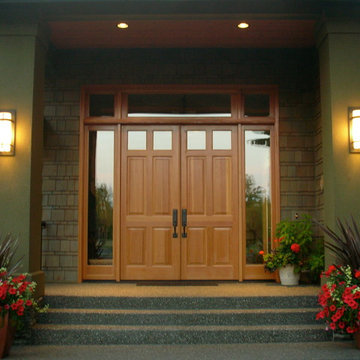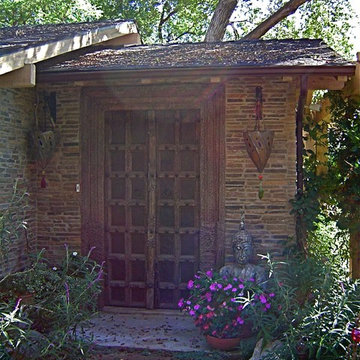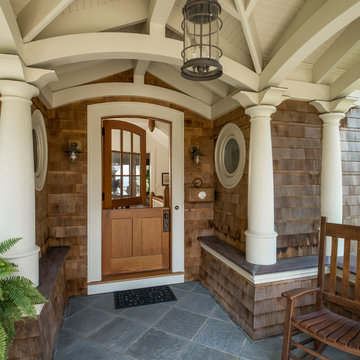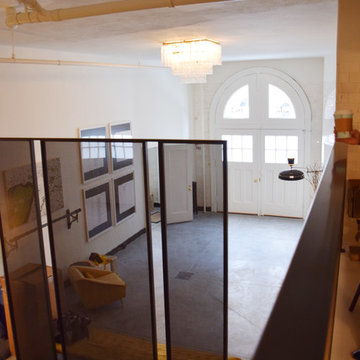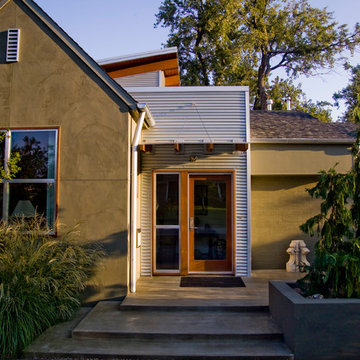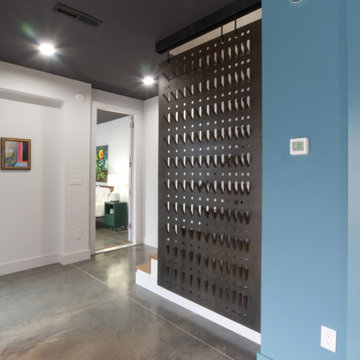玄関 (コンクリートの床) の写真
絞り込み:
資材コスト
並び替え:今日の人気順
写真 2301〜2320 枚目(全 7,180 枚)
1/2

古材を利用したシューズラック
東京都下にあるお手頃価格の中くらいなモダンスタイルのおしゃれな玄関ホール (白い壁、コンクリートの床、白いドア、板張り天井、塗装板張りの壁) の写真
東京都下にあるお手頃価格の中くらいなモダンスタイルのおしゃれな玄関ホール (白い壁、コンクリートの床、白いドア、板張り天井、塗装板張りの壁) の写真
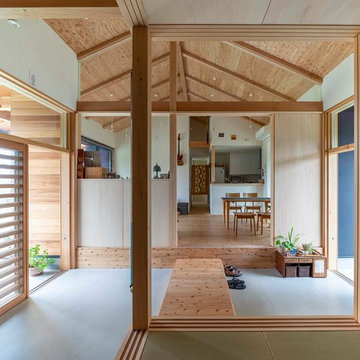
土間を介した両側の部屋の行き来が頻繁にあるときは渡り廊下を引き出します!
Photo:Junya Terashita
他の地域にある中くらいな和風のおしゃれな玄関ホール (白い壁、コンクリートの床、淡色木目調のドア、グレーの床) の写真
他の地域にある中くらいな和風のおしゃれな玄関ホール (白い壁、コンクリートの床、淡色木目調のドア、グレーの床) の写真
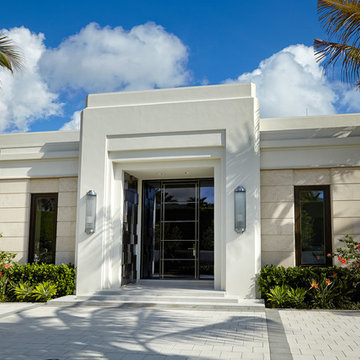
New contemporary 2-story custom home with 3-car garage. Home includes library, office, 4-bedroom, 4-bathrooms, 2 powder rooms, butler’s pantry, bar and negative edge swimming pool and spa.
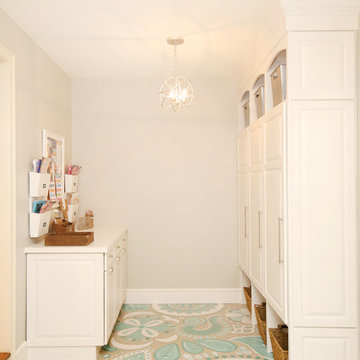
Our design transformed a dark, unfinished breezeway into a bright, beautiful and highly functional space for a family of five. The homeowners wanted to keep the remodel within the existing space, which seemed like a challenge given it was made up of 4 doors, including 2 large sliders and a window.
We removed by sliding doors and replaced one with a new glass front door that became the main entry from the outside of the home. The removal of these doors along with the window allowed us to place six lockers, a command center and a bench in the space. The old heavy door that used to lead from the breezeway into the house was removed and became an open doorway. The removal of this door makes the mudroom feel like part of the home and the adjacent kitchen even feels larger.
Instead of tiling the floor, it was hand-painted with a custom paisley design in a bright turquoise color and coated multiple times with a clear epoxy coat for durability.
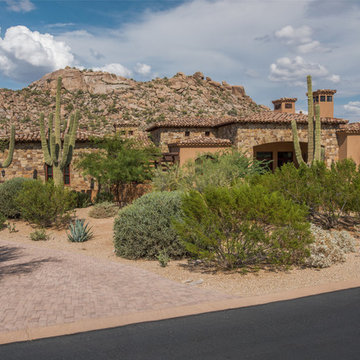
Luxury Front Entry inspirations by Fratantoni Design.
To see more inspirational photos, please follow us on Facebook, Twitter, Instagram and Pinterest!
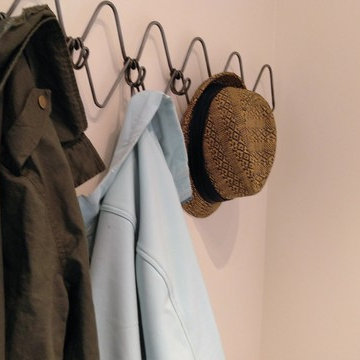
Carrie Case Designs
シアトルにあるお手頃価格の小さなミッドセンチュリースタイルのおしゃれな玄関ドア (白い壁、コンクリートの床、青いドア) の写真
シアトルにあるお手頃価格の小さなミッドセンチュリースタイルのおしゃれな玄関ドア (白い壁、コンクリートの床、青いドア) の写真
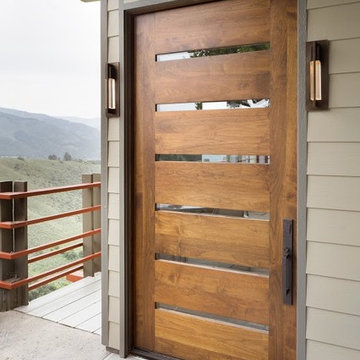
Pivot Door upon entry of kitchen.
サンフランシスコにあるお手頃価格の広いラスティックスタイルのおしゃれな玄関ドア (茶色い壁、コンクリートの床、木目調のドア) の写真
サンフランシスコにあるお手頃価格の広いラスティックスタイルのおしゃれな玄関ドア (茶色い壁、コンクリートの床、木目調のドア) の写真
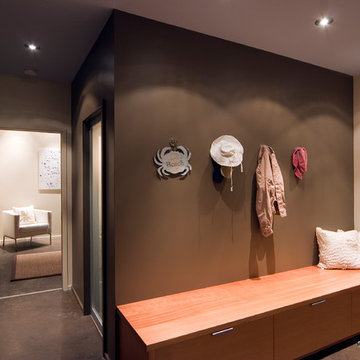
Photographer: Jeff Mason
シアトルにある小さなコンテンポラリースタイルのおしゃれなマッドルーム (グレーの壁、コンクリートの床、木目調のドア) の写真
シアトルにある小さなコンテンポラリースタイルのおしゃれなマッドルーム (グレーの壁、コンクリートの床、木目調のドア) の写真
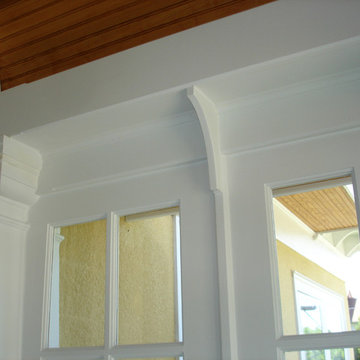
BACKGROUND
Glass-enclosed Vestibules are an uncommon, friendly entrance to any home. This 1917 Vestibule had been patched and repaired many times before being torn down. The design was a collaborative effort with Lee Meyer Architects; rebuilt to match other remodeling on this home.
SOLUTION
We rebuilt the structure with hand-built arched roof trusses, new columns and support beams, along with glass door panels, period trim, lighting and a beaded ceiling. Photo by Greg Schmidt.
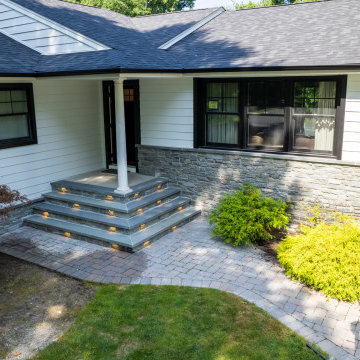
Peru Ash Grey Ledgestone from Mountain Hardscaping's Natural Stone Veneer Collection used on front of this home on foundation and on front steps. Bluestone stair treads and sills are being used on this home to compliment the color variation of the natural stone veneer.
玄関 (コンクリートの床) の写真
116
