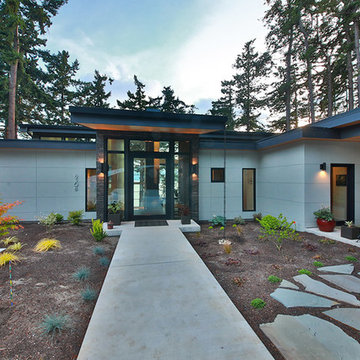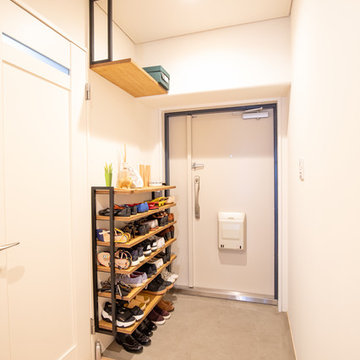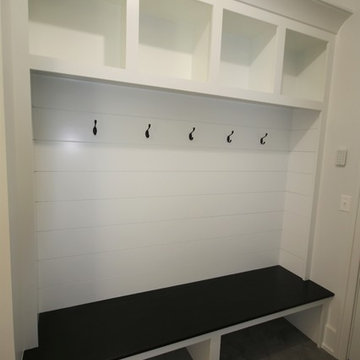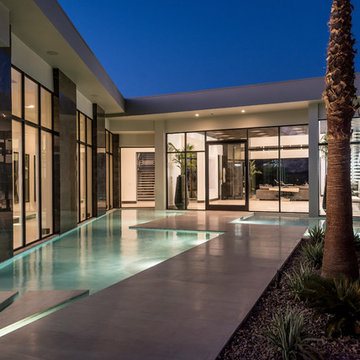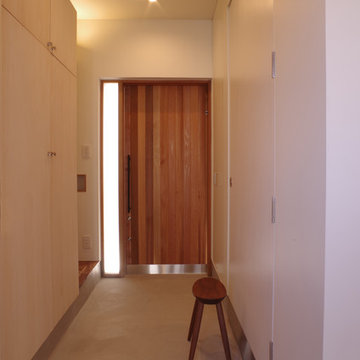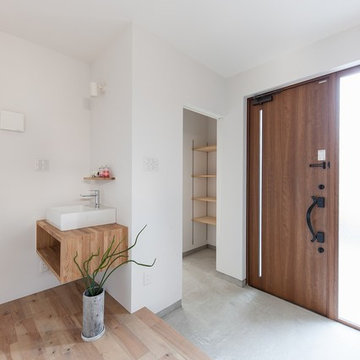片開きドア玄関 (コンクリートの床、グレーの床、ピンクの床) の写真
絞り込み:
資材コスト
並び替え:今日の人気順
写真 1〜20 枚目(全 1,643 枚)
1/5

Winner of the 2018 Tour of Homes Best Remodel, this whole house re-design of a 1963 Bennet & Johnson mid-century raised ranch home is a beautiful example of the magic we can weave through the application of more sustainable modern design principles to existing spaces.
We worked closely with our client on extensive updates to create a modernized MCM gem.

Mediterranean door on exterior of home in South Bay California
Custom Design & Construction
ロサンゼルスにあるラグジュアリーな広い地中海スタイルのおしゃれな玄関 (青いドア、ベージュの壁、コンクリートの床、グレーの床) の写真
ロサンゼルスにあるラグジュアリーな広い地中海スタイルのおしゃれな玄関 (青いドア、ベージュの壁、コンクリートの床、グレーの床) の写真

The gorgeous entry to the house features a large wood commercial style front door, polished concrete floors and a barn door separating the master suite.
For more information please call Christiano Homes at (949)294-5387 or email at heather@christianohomes.com
Photo by Michael Asgian

The Balanced House was initially designed to investigate simple modular architecture which responded to the ruggedness of its Australian landscape setting.
This dictated elevating the house above natural ground through the construction of a precast concrete base to accentuate the rise and fall of the landscape. The concrete base is then complimented with the sharp lines of Linelong metal cladding and provides a deliberate contrast to the soft landscapes that surround the property.

Entryway of a barn conversion staged for sale.
ニューヨークにあるお手頃価格の広いカントリー風のおしゃれな玄関ドア (白い壁、コンクリートの床、白いドア、グレーの床、表し梁) の写真
ニューヨークにあるお手頃価格の広いカントリー風のおしゃれな玄関ドア (白い壁、コンクリートの床、白いドア、グレーの床、表し梁) の写真

Dutton Architects did an extensive renovation of a post and beam mid-century modern house in the canyons of Beverly Hills. The house was brought down to the studs, with new interior and exterior finishes, windows and doors, lighting, etc. A secure exterior door allows the visitor to enter into a garden before arriving at a glass wall and door that leads inside, allowing the house to feel as if the front garden is part of the interior space. Similarly, large glass walls opening to a new rear gardena and pool emphasizes the indoor-outdoor qualities of this house. photos by Undine Prohl

A new arched entry was added at the original dining room location, to create an entry foyer off the main living room space. An exterior stairway (seen at left) leads to a rooftop terrace, with access to the former "Maid's Quarters", now a small yet charming guest bedroom.
Architect: Gene Kniaz, Spiral Architects;
General Contractor: Linthicum Custom Builders
Photo: Maureen Ryan Photography

Copyrights: WA design
サンフランシスコにあるお手頃価格の中くらいなインダストリアルスタイルのおしゃれな玄関ドア (コンクリートの床、グレーの床、金属製ドア、白い壁) の写真
サンフランシスコにあるお手頃価格の中くらいなインダストリアルスタイルのおしゃれな玄関ドア (コンクリートの床、グレーの床、金属製ドア、白い壁) の写真
片開きドア玄関 (コンクリートの床、グレーの床、ピンクの床) の写真
1

