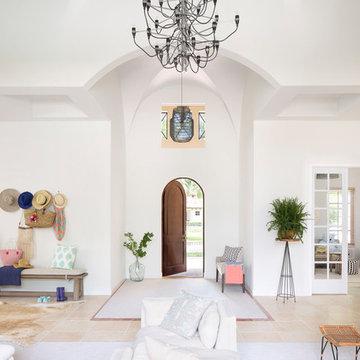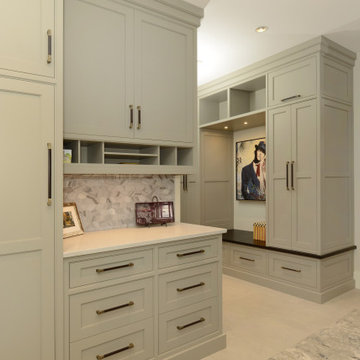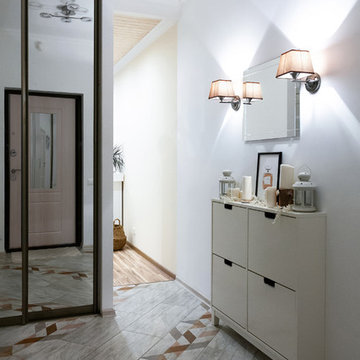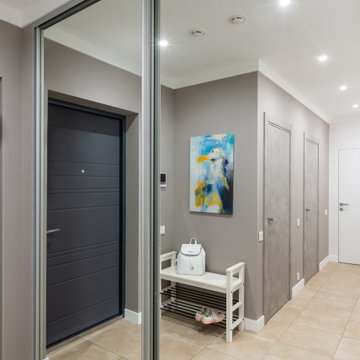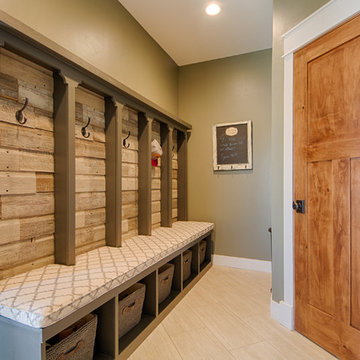玄関 (コンクリートの床、磁器タイルの床、畳、ベージュの床) の写真
絞り込み:
資材コスト
並び替え:今日の人気順
写真 161〜180 枚目(全 1,970 枚)
1/5
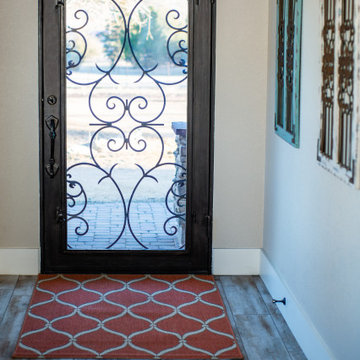
The entry was pushed out and the original entry area enclosed. Since there was a higher-than-normal header, a custom, oversized wrought iron door was fabricated. The eyebrow arch and iron scroll work is replicated in the decor as well as hall entry-way.
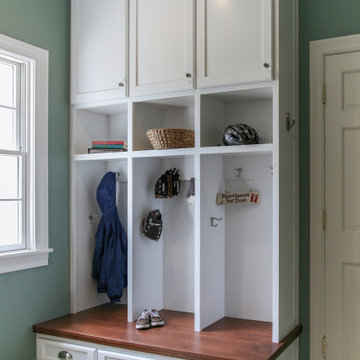
In this remodel, we opened up a closet to the hallway from the garage to make the space feel more open. In it's place we added custom cabinets and cubbies. Each family member has their own station, with a couple to spare. Each unit has an electrical outlet so that phones, ipads, etc. can be charged. We left the bottoms open, so that wet or muddy shoes could be slid under the bench, allowing for easier clean-up.
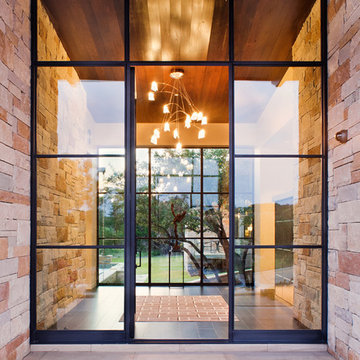
This foyer highlights a continuous stone wall broken by two large window/door areas. It creates a wonderful feel...as if you are really walking into another outside space
Interior Designer: Paula Ables Interiors
Architect: James LaRue, Architects
Builder: Matt Shoberg Homes
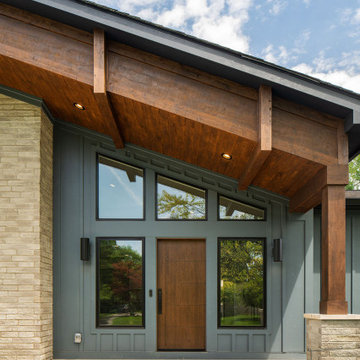
Front Exterior - featuring cedar open beam porch
コロンバスにあるラグジュアリーな広いコンテンポラリースタイルのおしゃれな玄関ドア (白い壁、磁器タイルの床、濃色木目調のドア、ベージュの床、三角天井) の写真
コロンバスにあるラグジュアリーな広いコンテンポラリースタイルのおしゃれな玄関ドア (白い壁、磁器タイルの床、濃色木目調のドア、ベージュの床、三角天井) の写真
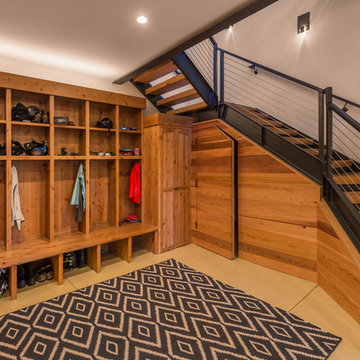
The first floor gear room off the garage. Photos: Vance Fox
他の地域にある広いコンテンポラリースタイルのおしゃれなマッドルーム (ベージュの壁、コンクリートの床、ベージュの床) の写真
他の地域にある広いコンテンポラリースタイルのおしゃれなマッドルーム (ベージュの壁、コンクリートの床、ベージュの床) の写真
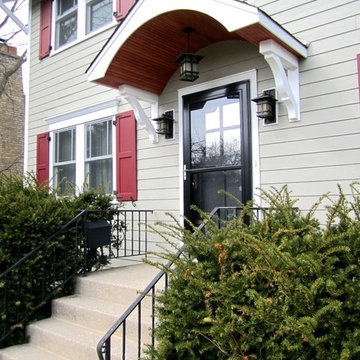
This Colonial Style Home located in Winnetka, IL was remodeled by Siding & Windows Group where we installed James HardiePlank Select Cedarmill Lap Siding in ColorPlus Technology Color Monterey Taupe and HardieTrim Smooth Boards in ColorPlus Technology Color Arctic White with crown moldings, top frieze boards. Siding & Windows Group created and built Front Entrance Decorative Roof Canopy, Douglas Fir Beaded Wood Ceiling, Cedar Exterior Finish and Gable Roof to match. To finish the beautiful Winnetka, IL Exterior Remodel, we installed Marvin Ultimate Windows and Fypon Shutters in Custom Color by Sherwin Williams.
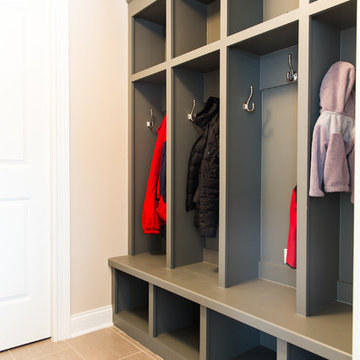
Katie Basil Photography
シカゴにある小さなトランジショナルスタイルのおしゃれな玄関 (ベージュの壁、磁器タイルの床、ベージュの床) の写真
シカゴにある小さなトランジショナルスタイルのおしゃれな玄関 (ベージュの壁、磁器タイルの床、ベージュの床) の写真
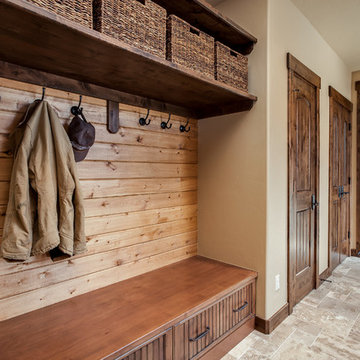
This expansive laundry room, mud room is a dream come true for this new home nestled in the Colorado Rockies in Fraser Valley. This is a beautiful transition from outside to the great room beyond. A place to sit, take off your boots and coat and plenty of storage.
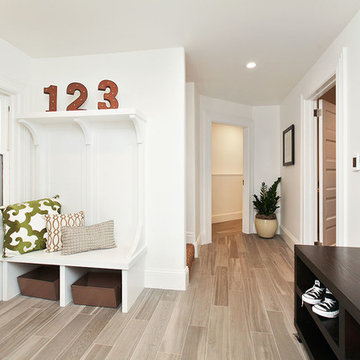
In the mudroom, two miniature storage lockers provide space for backpacks and accomodate up to four children. A top shelf was built above the two locker spaces, providing a space for sun hats and scarves.
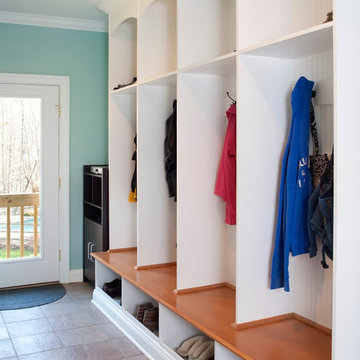
Location: Great falls, VA, US
AV Architects + Builders
Our clients wanted to expand their home without breaking their budget. Our design consists of a three-car garage that allows for a new in-law suite located right above. Not only that, but we re-designed the kitchen to allow an open flow into the living area and the entry mudroom. The large island acts as the centerpiece in the kitchen and highlights the attention to detail we added with the custom cabinets and storage space. Once our final product was finished, our clients got exactly what they had wanted: an open floor plan that flows effortlessly from one room to another and extra room space so they could entertain guests and family.
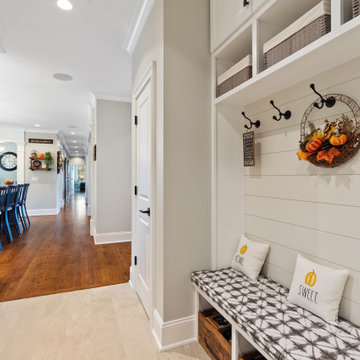
This coastal farmhouse design is destined to be an instant classic. This classic and cozy design has all of the right exterior details, including gray shingle siding, crisp white windows and trim, metal roofing stone accents and a custom cupola atop the three car garage. It also features a modern and up to date interior as well, with everything you'd expect in a true coastal farmhouse. With a beautiful nearly flat back yard, looking out to a golf course this property also includes abundant outdoor living spaces, a beautiful barn and an oversized koi pond for the owners to enjoy.
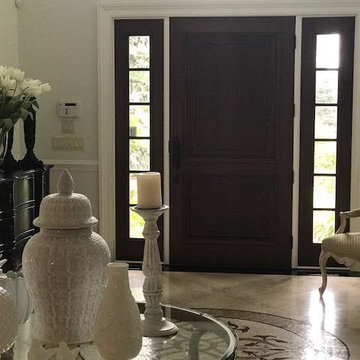
ニューヨークにある中くらいなトラディショナルスタイルのおしゃれな玄関ドア (グレーの壁、コンクリートの床、黒いドア、ベージュの床) の写真
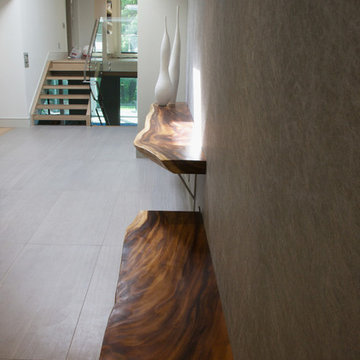
The floating console and bench offers a connection to the forests behind the house. The horizontal lines of the two guide the eye towards sightline of the indoor swimming pool and large glass windows.
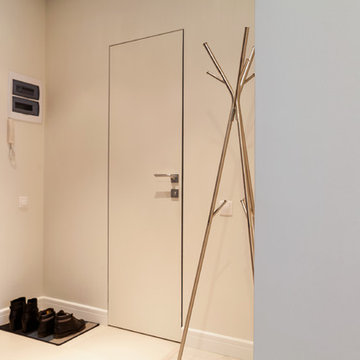
Вид из прихожей на дверь со скрытым коробом под покраску, ведущую в санузел. Плинтусы из LDF фабрики Ultrawood. Вешалка Ikea Книппе.
Дизайн: студия Модус Интерьеры
Фотограф: Ирина Хасаншина
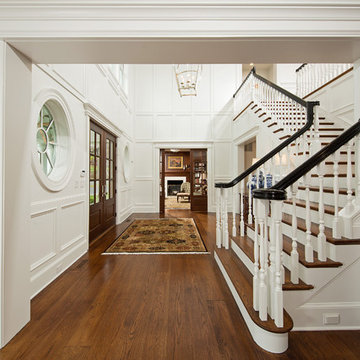
Nantucket style custom with flared cedar shake siding and a stone water table. Two story foyer with raised painted paneling from floor to ceiling.
ワシントンD.C.にあるラグジュアリーな広いビーチスタイルのおしゃれな玄関ロビー (磁器タイルの床、ベージュの床) の写真
ワシントンD.C.にあるラグジュアリーな広いビーチスタイルのおしゃれな玄関ロビー (磁器タイルの床、ベージュの床) の写真
玄関 (コンクリートの床、磁器タイルの床、畳、ベージュの床) の写真
9
