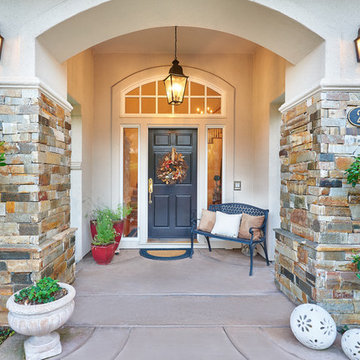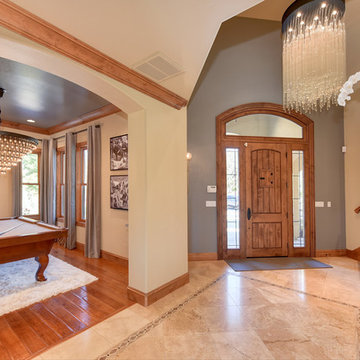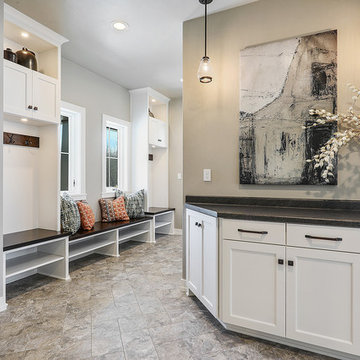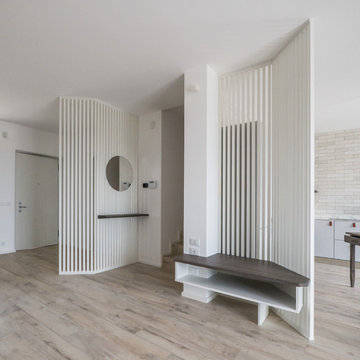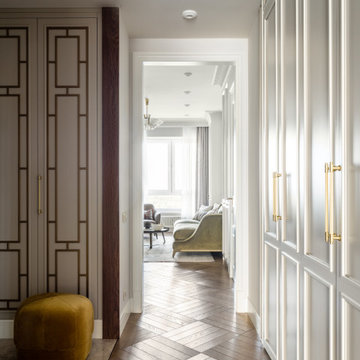片開きドア玄関 (コンクリートの床、磁器タイルの床、畳、ベージュの床) の写真
絞り込み:
資材コスト
並び替え:今日の人気順
写真 1〜20 枚目(全 994 枚)

This very busy family of five needed a convenient place to drop coats, shoes and bookbags near the active side entrance of their home. Creating a mudroom space was an essential part of a larger renovation project we were hired to design which included a kitchen, family room, butler’s pantry, home office, laundry room, and powder room. These additional spaces, including the new mudroom, did not exist previously and were created from the home’s existing square footage.
The location of the mudroom provides convenient access from the entry door and creates a roomy hallway that allows an easy transition between the family room and laundry room. This space also is used to access the back staircase leading to the second floor addition which includes a bedroom, full bath, and a second office.
The color pallet features peaceful shades of blue-greys and neutrals accented with textural storage baskets. On one side of the hallway floor-to-ceiling cabinetry provides an abundance of vital closed storage, while the other side features a traditional mudroom design with coat hooks, open cubbies, shoe storage and a long bench. The cubbies above and below the bench were specifically designed to accommodate baskets to make storage accessible and tidy. The stained wood bench seat adds warmth and contrast to the blue-grey paint. The desk area at the end closest to the door provides a charging station for mobile devices and serves as a handy landing spot for mail and keys. The open area under the desktop is perfect for the dog bowls.
Photo: Peter Krupenye

Прихожая с банкеткой и системой хранения.
サンクトペテルブルクにあるお手頃価格の中くらいなコンテンポラリースタイルのおしゃれな玄関ドア (白い壁、磁器タイルの床、ベージュの床、折り上げ天井) の写真
サンクトペテルブルクにあるお手頃価格の中くらいなコンテンポラリースタイルのおしゃれな玄関ドア (白い壁、磁器タイルの床、ベージュの床、折り上げ天井) の写真

Midcentury Inside-Out Entry Wall brings outside inside - Architecture: HAUS | Architecture For Modern Lifestyles - Interior Architecture: HAUS with Design Studio Vriesman, General Contractor: Wrightworks, Landscape Architecture: A2 Design, Photography: HAUS

Presented by Leah Applewhite, www.leahapplewhite.com
Photos by Pattie O'Loughlin Marmon, www.arealgirlfriday.com
シアトルにあるお手頃価格のビーチスタイルのおしゃれな玄関ホール (磁器タイルの床、緑の壁、白いドア、ベージュの床) の写真
シアトルにあるお手頃価格のビーチスタイルのおしゃれな玄関ホール (磁器タイルの床、緑の壁、白いドア、ベージュの床) の写真
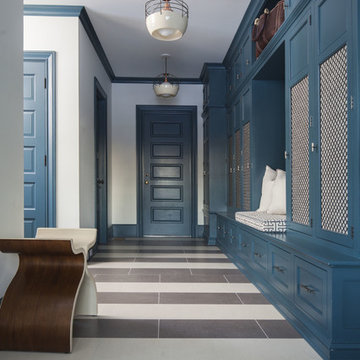
Modern mudroom entryway with custom cabinet storage. Graphic striped porcelain tile in contrast cream and brown.
ダラスにある中くらいなトランジショナルスタイルのおしゃれなマッドルーム (白い壁、磁器タイルの床、ベージュの床) の写真
ダラスにある中くらいなトランジショナルスタイルのおしゃれなマッドルーム (白い壁、磁器タイルの床、ベージュの床) の写真

This house accommodates comfort spaces for multi-generation families with multiple master suites to provide each family with a private space that they can enjoy with each unique design style. The different design styles flow harmoniously throughout the two-story house and unite in the expansive living room that opens up to a spacious rear patio for the families to spend their family time together. This traditional house design exudes elegance with pleasing state-of-the-art features.

サンクトペテルブルクにあるお手頃価格の小さなカントリー風のおしゃれな玄関ラウンジ (ベージュの壁、磁器タイルの床、木目調のドア、ベージュの床) の写真
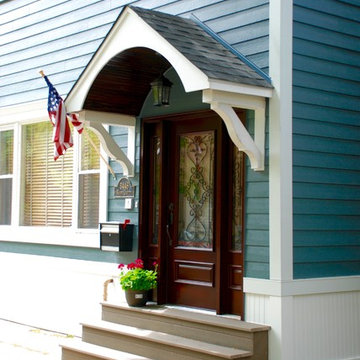
This Victorian Style Home located in Chicago, IL was remodeled by Siding & Windows Group where we installed James HardiePlank Select Cedarmill Lap Siding in ColorPlus Technology Color Evening Blue and HardieTrim Smooth Boards in ColorPlus Technology Color Arctic White with top and bottom frieze boards. We also completed the Front Door Arched Canopy.

http://www.jessamynharrisweddings.com/
サンフランシスコにあるラグジュアリーな広いコンテンポラリースタイルのおしゃれな玄関ドア (ベージュの壁、磁器タイルの床、木目調のドア、ベージュの床) の写真
サンフランシスコにあるラグジュアリーな広いコンテンポラリースタイルのおしゃれな玄関ドア (ベージュの壁、磁器タイルの床、木目調のドア、ベージュの床) の写真
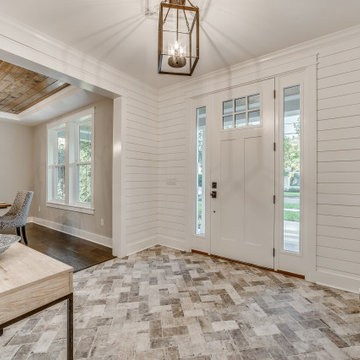
Created for a second-time homebuyer, DreamDesign 38 is a cottage-style home designed to fit within the historic district of Ortega. While the exterior blends in with the existing neighborhood, the interior is open, contemporary and well-finished. Wood and marble floors, a beautiful kitchen and large lanai create beautiful spaces for living. Four bedrooms and two and half baths fill this 2772 SF home.
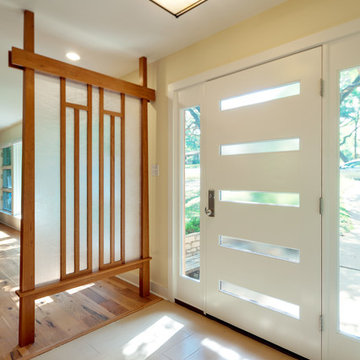
New front door and sidelights, matching the mid-century (1950's) vintage of the house.
Custom cherry and rice paper screen have an Asian-influenced design, suggested by the homeowners and their dining room furniture.
Construction by CG&S Design-Build
Photo by Jonathan Jackson
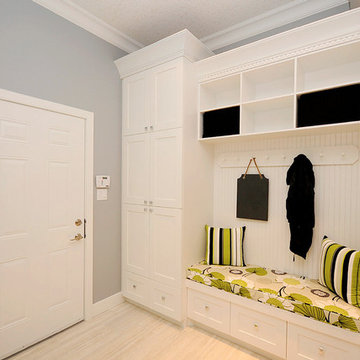
C. Marie Hebson
エドモントンにあるお手頃価格の中くらいなコンテンポラリースタイルのおしゃれなマッドルーム (グレーの壁、磁器タイルの床、白いドア、ベージュの床) の写真
エドモントンにあるお手頃価格の中くらいなコンテンポラリースタイルのおしゃれなマッドルーム (グレーの壁、磁器タイルの床、白いドア、ベージュの床) の写真
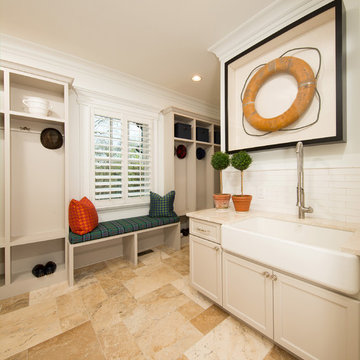
Nantucket style custom with flared cedar shake siding and a stone water table
ワシントンD.C.にあるラグジュアリーな広いビーチスタイルのおしゃれなマッドルーム (磁器タイルの床、ベージュの床) の写真
ワシントンD.C.にあるラグジュアリーな広いビーチスタイルのおしゃれなマッドルーム (磁器タイルの床、ベージュの床) の写真
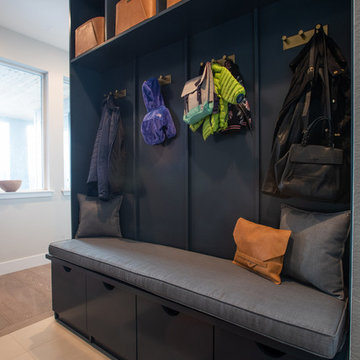
Libbie Holmes
デンバーにある高級な小さなコンテンポラリースタイルのおしゃれなマッドルーム (グレーの壁、磁器タイルの床、白いドア、ベージュの床) の写真
デンバーにある高級な小さなコンテンポラリースタイルのおしゃれなマッドルーム (グレーの壁、磁器タイルの床、白いドア、ベージュの床) の写真
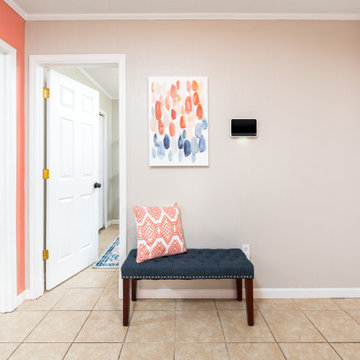
Short term rental
ニューオリンズにある小さなシャビーシック調のおしゃれな玄関ドア (ベージュの壁、磁器タイルの床、ベージュの床) の写真
ニューオリンズにある小さなシャビーシック調のおしゃれな玄関ドア (ベージュの壁、磁器タイルの床、ベージュの床) の写真
片開きドア玄関 (コンクリートの床、磁器タイルの床、畳、ベージュの床) の写真
1
