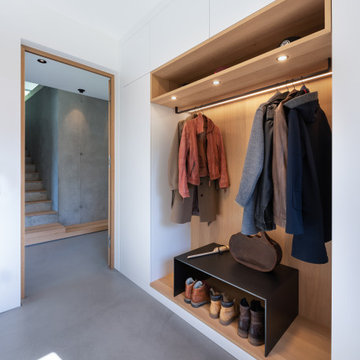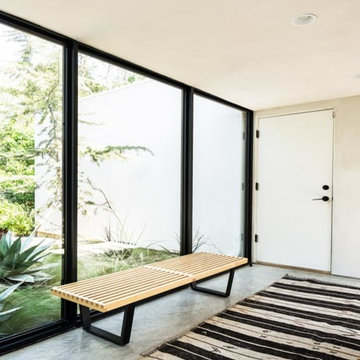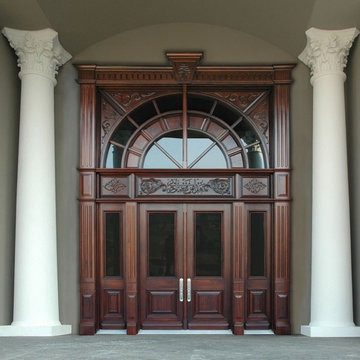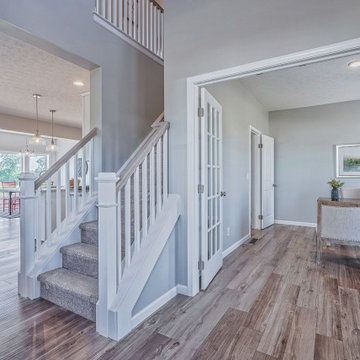巨大な玄関 (コンクリートの床、リノリウムの床、クッションフロア、グレーの壁) の写真
絞り込み:
資材コスト
並び替え:今日の人気順
写真 1〜20 枚目(全 40 枚)
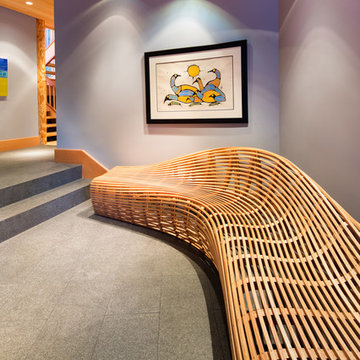
Barry Calhoun Photography
バンクーバーにある高級な巨大なモダンスタイルのおしゃれな玄関ホール (グレーの壁、木目調のドア、コンクリートの床、グレーの床) の写真
バンクーバーにある高級な巨大なモダンスタイルのおしゃれな玄関ホール (グレーの壁、木目調のドア、コンクリートの床、グレーの床) の写真
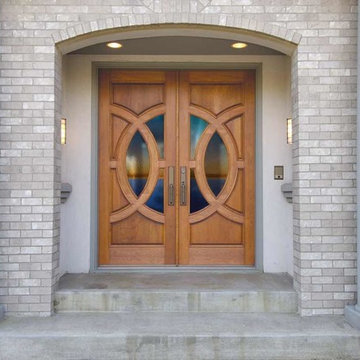
Visit Our Showroom
8000 Locust Mill St.
Ellicott City, MD 21043
Simpson Lombard® Sunset Front Door - Mastermark 4985 shown in cherry
SERIES: Mastermark® Collection
TYPE: Exterior Decorative
APPLICATIONS: Can be used for a swing door, with barn track hardware, with pivot hardware, in a patio swing door or slider system and many other applications for the home’s exterior.
Construction Type: Engineered All-Wood Stiles and Rails with Dowel Pinned Stile/Rail Joinery
Panels: 1-7/16" Innerbond® Double Hip-Raised Panel
Profile: Ovolo Sticking
Glass: 5/8" Decorative Insulated Glazing

Joshua Caldwell
ソルトレイクシティにあるラグジュアリーな巨大なラスティックスタイルのおしゃれな玄関ドア (グレーの壁、コンクリートの床、木目調のドア、グレーの床) の写真
ソルトレイクシティにあるラグジュアリーな巨大なラスティックスタイルのおしゃれな玄関ドア (グレーの壁、コンクリートの床、木目調のドア、グレーの床) の写真

This lakeside retreat has been in the family for generations & is lovingly referred to as "the magnet" because it pulls friends and family together. When rebuilding on their family's land, our priority was to create the same feeling for generations to come.
This new build project included all interior & exterior architectural design features including lighting, flooring, tile, countertop, cabinet, appliance, hardware & plumbing fixture selections. My client opted in for an all inclusive design experience including space planning, furniture & decor specifications to create a move in ready retreat for their family to enjoy for years & years to come.
It was an honor designing this family's dream house & will leave you wanting a little slice of waterfront paradise of your own!
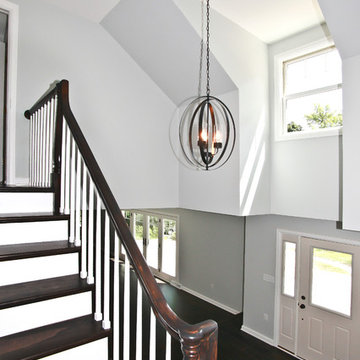
Photos by Kim Stemmer
ミルウォーキーにある巨大なコンテンポラリースタイルのおしゃれな玄関ロビー (グレーの壁、クッションフロア、白いドア) の写真
ミルウォーキーにある巨大なコンテンポラリースタイルのおしゃれな玄関ロビー (グレーの壁、クッションフロア、白いドア) の写真

Family of the character of rice field.
In the surrounding is the countryside landscape, in a 53 yr old Japanese house of 80 tsubos,
the young couple and their children purchased it for residence and decided to renovate.
Making the new concept of living a new life in a 53 yr old Japanese house 53 years ago and continuing to the next generation, we can hope to harmonize between the good ancient things with new things and thought of a house that can interconnect the middle area.
First of all, we removed the part which was expanded and renovated in the 53 years of construction, returned to the original ricefield character style, and tried to insert new elements there.
The Original Japanese style room was made into a garden, and the edge side was made to be outside, adding external factors, creating a comfort of the space where various elements interweave.
The rich space was created by externalizing the interior and inserting new things while leaving the old stuff.
田の字の家
周囲には田園風景がひろがる築53年80坪の日本家屋。
若い夫婦と子が住居として日本家屋を購入しリノベーションをすることとなりました。
53年前の日本家屋を新しい生活の場として次の世代へ住み継がれていくことをコンセプトとし、古く良きモノと新しいモノとを調和させ、そこに中間領域を織り交ぜたような住宅はできないかと考えました。
まず築53年の中で増改築された部分を取り除き、本来の日本家屋の様式である田の字の空間に戻します。そこに必要な空間のボリュームを落とし込んでいきます。そうすることで、必要のない空間(余白の空間)が生まれます。そこに私たちは、外的要素を挿入していくことを試みました。
元々和室だったところを坪庭にしたり、縁側を外部に見立てたりすることで様々な要素が織り交ざりあう空間の心地よさを作り出しました。
昔からある素材を残しつつ空間を新しく作りなおし、そこに外部的要素を挿入することで
豊かな暮らしを生みだしています。
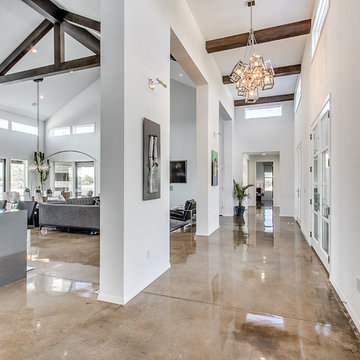
Open entry leading to the living room, dining room, and kitchen area.
オクラホマシティにあるラグジュアリーな巨大なコンテンポラリースタイルのおしゃれな玄関ロビー (グレーの壁、コンクリートの床、ガラスドア) の写真
オクラホマシティにあるラグジュアリーな巨大なコンテンポラリースタイルのおしゃれな玄関ロビー (グレーの壁、コンクリートの床、ガラスドア) の写真
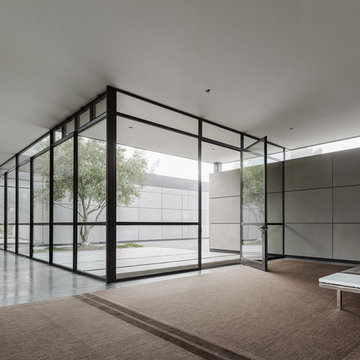
Architectural Record
サンフランシスコにあるラグジュアリーな巨大なコンテンポラリースタイルのおしゃれな玄関ラウンジ (グレーの壁、コンクリートの床、ガラスドア、グレーの床) の写真
サンフランシスコにあるラグジュアリーな巨大なコンテンポラリースタイルのおしゃれな玄関ラウンジ (グレーの壁、コンクリートの床、ガラスドア、グレーの床) の写真
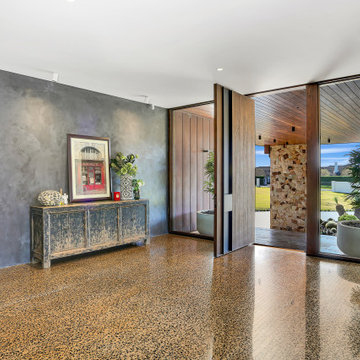
We were commissioned to create a contemporary single-storey dwelling with four bedrooms, three main living spaces, gym and enough car spaces for up to 8 vehicles/workshop.
Due to the slope of the land the 8 vehicle garage/workshop was placed in a basement level which also contained a bathroom and internal lift shaft for transporting groceries and luggage.
The owners had a lovely northerly aspect to the front of home and their preference was to have warm bedrooms in winter and cooler living spaces in summer. So the bedrooms were placed at the front of the house being true north and the livings areas in the southern space. All living spaces have east and west glazing to achieve some sun in winter.
Being on a 3 acre parcel of land and being surrounded by acreage properties, the rear of the home had magical vista views especially to the east and across the pastured fields and it was imperative to take in these wonderful views and outlook.
We were very fortunate the owners provided complete freedom in the design, including the exterior finish. We had previously worked with the owners on their first home in Dural which gave them complete trust in our design ability to take this home. They also hired the services of a interior designer to complete the internal spaces selection of lighting and furniture.
The owners were truly a pleasure to design for, they knew exactly what they wanted and made my design process very smooth. Hornsby Council approved the application within 8 weeks with no neighbor objections. The project manager was as passionate about the outcome as I was and made the building process uncomplicated and headache free.
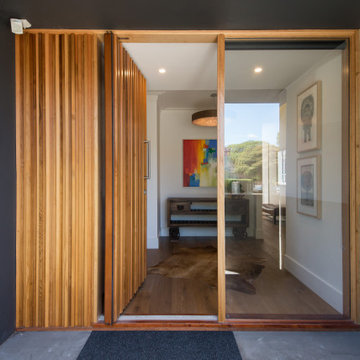
Adrienne Bizzarri Photography
メルボルンにあるお手頃価格の巨大なビーチスタイルのおしゃれな玄関ドア (グレーの壁、コンクリートの床、木目調のドア、グレーの床) の写真
メルボルンにあるお手頃価格の巨大なビーチスタイルのおしゃれな玄関ドア (グレーの壁、コンクリートの床、木目調のドア、グレーの床) の写真
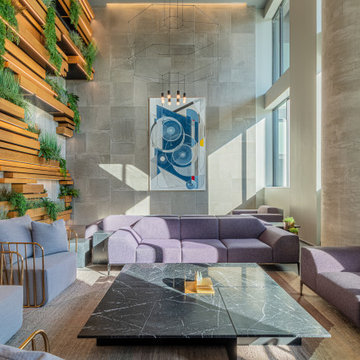
In the ever expanding market of multi-family residential projects, we were approached with one main goal - create a luxury hospitality experience to rival any name brand destination a patron would aspire to visit. 7SeventyHouse is positioned on the West side of Hoboken amongst an emerging set of developments transforming the previously industrial section of the city. In order to compete with other signature properties not only is 7SeventyHouse ‘a brand new residential collection that is more a destination than simply a home’ BUT as a resident ‘you are a part of something bigger; a community thriving on tranquility, sustainability, innovation and a holistic approach to everyday living’. See, we nailed it (or so says the savvy marketing team paid to bring people to the property).
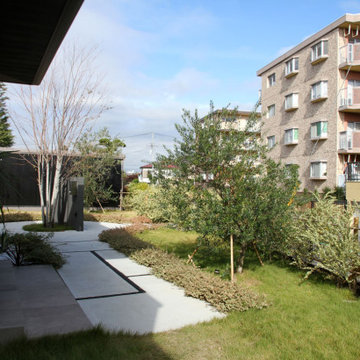
門塀から玄関までのアプローチです。植栽をふんだんに使用し、足元はシンプルなコンクリート舗装としました。目地には四国化成の自然石樹脂舗装【リンクストーン】を使用しています。玄関前には目隠しのオリーブを、門塀裏にはシンボルツリーとなるカツラ株立を植えています。
他の地域にある巨大なモダンスタイルのおしゃれな玄関 (グレーの壁、コンクリートの床、グレーの床、塗装板張りの天井、パネル壁) の写真
他の地域にある巨大なモダンスタイルのおしゃれな玄関 (グレーの壁、コンクリートの床、グレーの床、塗装板張りの天井、パネル壁) の写真
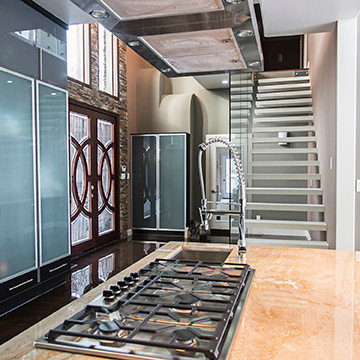
Photo by Maija Hirsimaki
他の地域にある巨大なモダンスタイルのおしゃれな玄関ホール (グレーの壁、コンクリートの床、濃色木目調のドア) の写真
他の地域にある巨大なモダンスタイルのおしゃれな玄関ホール (グレーの壁、コンクリートの床、濃色木目調のドア) の写真
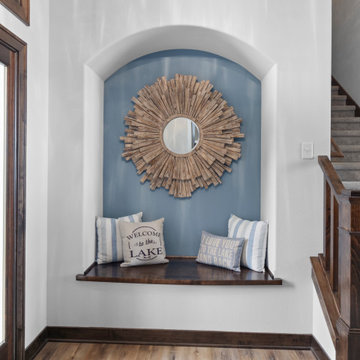
This lakeside retreat has been in the family for generations & is lovingly referred to as "the magnet" because it pulls friends and family together. When rebuilding on their family's land, our priority was to create the same feeling for generations to come.
This new build project included all interior & exterior architectural design features including lighting, flooring, tile, countertop, cabinet, appliance, hardware & plumbing fixture selections. My client opted in for an all inclusive design experience including space planning, furniture & decor specifications to create a move in ready retreat for their family to enjoy for years & years to come.
It was an honor designing this family's dream house & will leave you wanting a little slice of waterfront paradise of your own!
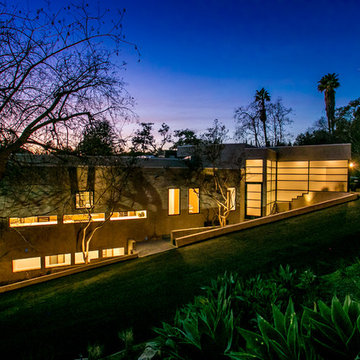
Linda Kasian Photography
ロサンゼルスにあるラグジュアリーな巨大なコンテンポラリースタイルのおしゃれな玄関ドア (グレーの壁、コンクリートの床、ガラスドア) の写真
ロサンゼルスにあるラグジュアリーな巨大なコンテンポラリースタイルのおしゃれな玄関ドア (グレーの壁、コンクリートの床、ガラスドア) の写真
巨大な玄関 (コンクリートの床、リノリウムの床、クッションフロア、グレーの壁) の写真
1
