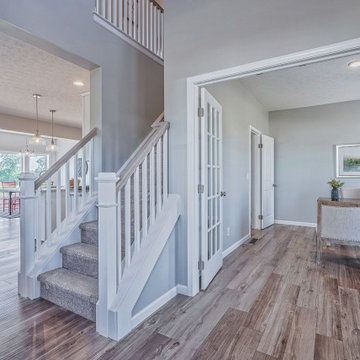巨大な玄関 (リノリウムの床、クッションフロア、グレーの壁) の写真
絞り込み:
資材コスト
並び替え:今日の人気順
写真 1〜11 枚目(全 11 枚)
1/5

This lakeside retreat has been in the family for generations & is lovingly referred to as "the magnet" because it pulls friends and family together. When rebuilding on their family's land, our priority was to create the same feeling for generations to come.
This new build project included all interior & exterior architectural design features including lighting, flooring, tile, countertop, cabinet, appliance, hardware & plumbing fixture selections. My client opted in for an all inclusive design experience including space planning, furniture & decor specifications to create a move in ready retreat for their family to enjoy for years & years to come.
It was an honor designing this family's dream house & will leave you wanting a little slice of waterfront paradise of your own!
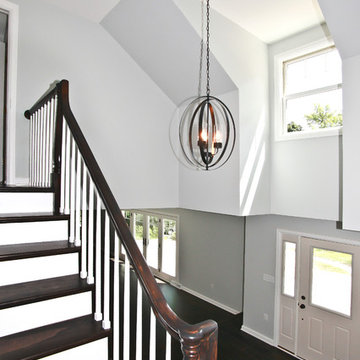
Photos by Kim Stemmer
ミルウォーキーにある巨大なコンテンポラリースタイルのおしゃれな玄関ロビー (グレーの壁、クッションフロア、白いドア) の写真
ミルウォーキーにある巨大なコンテンポラリースタイルのおしゃれな玄関ロビー (グレーの壁、クッションフロア、白いドア) の写真
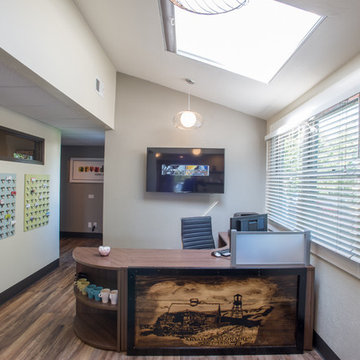
To the left of the reception, a uniform business card display / holder was made using wood panels and bull-clips. No more messy pin board, and members can be sure their cards will be seen
Northern Glow Photography
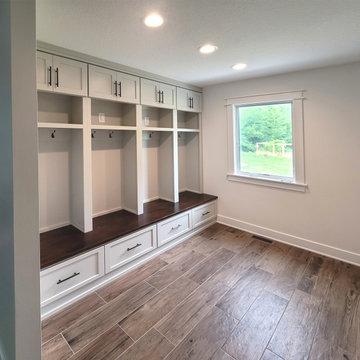
Dedicated mud room and locker area. Electrical outlets were added to charge devices.
他の地域にある高級な巨大なトラディショナルスタイルのおしゃれなマッドルーム (グレーの壁、クッションフロア、茶色い床) の写真
他の地域にある高級な巨大なトラディショナルスタイルのおしゃれなマッドルーム (グレーの壁、クッションフロア、茶色い床) の写真
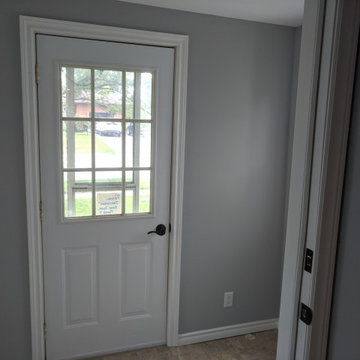
Front Entry
他の地域にあるラグジュアリーな巨大なトラディショナルスタイルのおしゃれなマッドルーム (グレーの壁、クッションフロア、白いドア、マルチカラーの床) の写真
他の地域にあるラグジュアリーな巨大なトラディショナルスタイルのおしゃれなマッドルーム (グレーの壁、クッションフロア、白いドア、マルチカラーの床) の写真
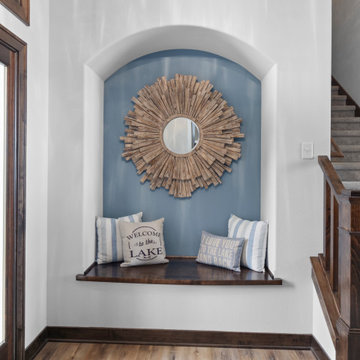
This lakeside retreat has been in the family for generations & is lovingly referred to as "the magnet" because it pulls friends and family together. When rebuilding on their family's land, our priority was to create the same feeling for generations to come.
This new build project included all interior & exterior architectural design features including lighting, flooring, tile, countertop, cabinet, appliance, hardware & plumbing fixture selections. My client opted in for an all inclusive design experience including space planning, furniture & decor specifications to create a move in ready retreat for their family to enjoy for years & years to come.
It was an honor designing this family's dream house & will leave you wanting a little slice of waterfront paradise of your own!
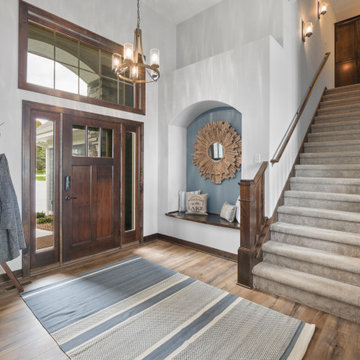
This lakeside retreat has been in the family for generations & is lovingly referred to as "the magnet" because it pulls friends and family together. When rebuilding on their family's land, our priority was to create the same feeling for generations to come.
This new build project included all interior & exterior architectural design features including lighting, flooring, tile, countertop, cabinet, appliance, hardware & plumbing fixture selections. My client opted in for an all inclusive design experience including space planning, furniture & decor specifications to create a move in ready retreat for their family to enjoy for years & years to come.
It was an honor designing this family's dream house & will leave you wanting a little slice of waterfront paradise of your own!
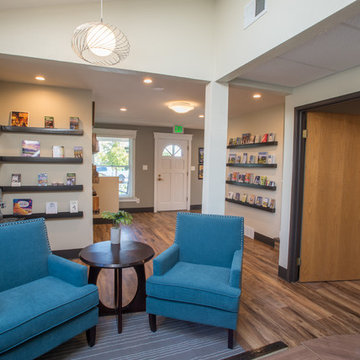
A seating area allows visitors to have a coffee or water while they wait for a meeting. In the background, custom metal shelving was welded to fit the space and allow for more display/storage of local advertising.
Northern Glow Photography
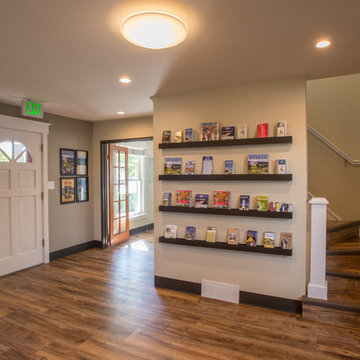
New flooring, raised ceiling and more custom shelving allow for an open concept where visitors can engage with the information on display.
Northern Glow Photography
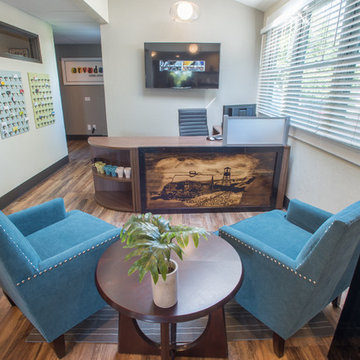
Local Artist created this wood-burning for our front desk feature by hand
Northern Glow Photography
デンバーにあるラグジュアリーな巨大なモダンスタイルのおしゃれな玄関ロビー (クッションフロア、グレーの壁) の写真
デンバーにあるラグジュアリーな巨大なモダンスタイルのおしゃれな玄関ロビー (クッションフロア、グレーの壁) の写真
巨大な玄関 (リノリウムの床、クッションフロア、グレーの壁) の写真
1
