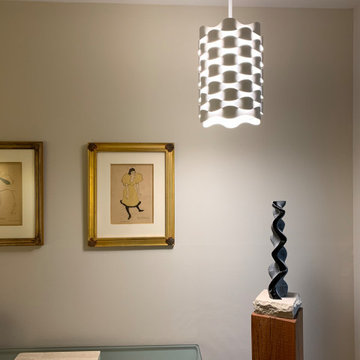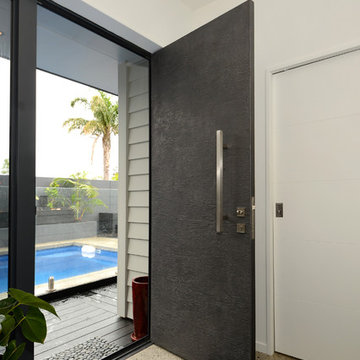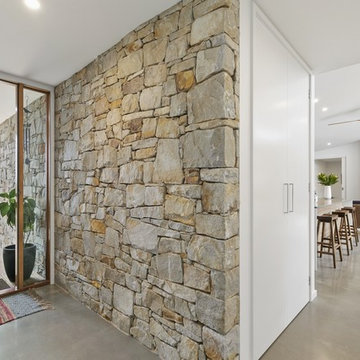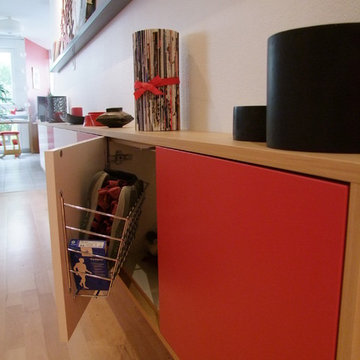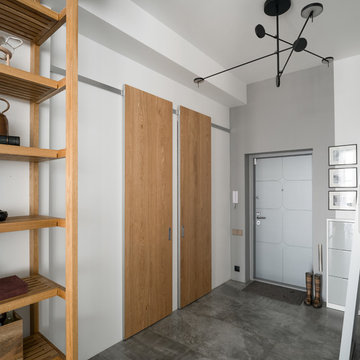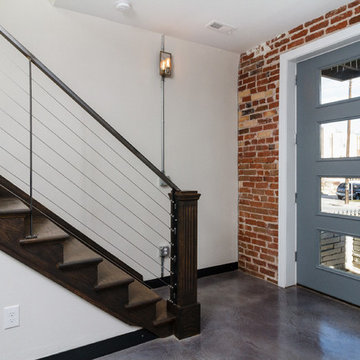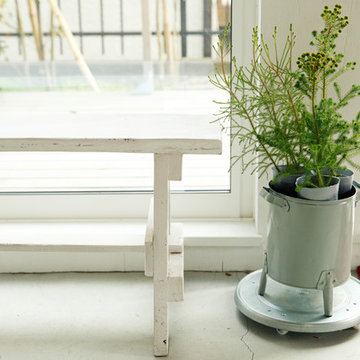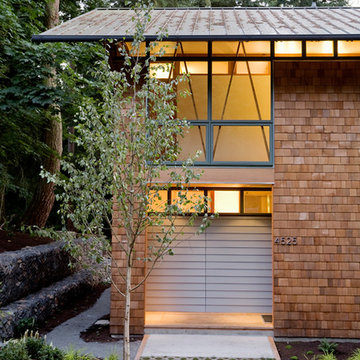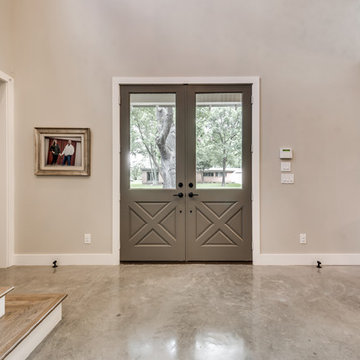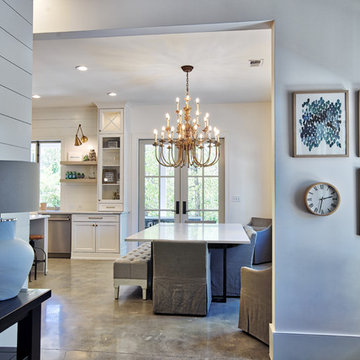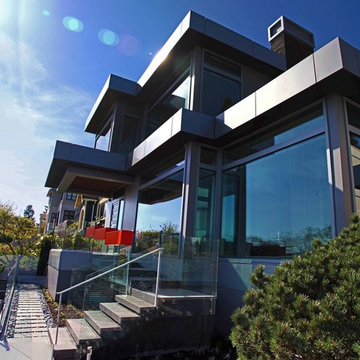玄関 (コンクリートの床、ラミネートの床、リノリウムの床、グレーのドア) の写真
絞り込み:
資材コスト
並び替え:今日の人気順
写真 121〜140 枚目(全 335 枚)
1/5
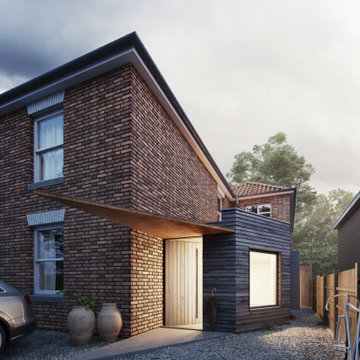
NEW ENTRANCE RECEPTION
Myrtle Cottage sits within the defined Old Netley, just outside Southampton, which to date has contained small dwellings with little overall development. This is rapidly changing due to the housing development towards the North East of Cranbury gardens. Green Lane itself to is a cul-de-sac so its very nature is a quiet neighborhood.
Studio B.a.d where commissioned to undertake a feasibility study and planning application to take a radical review of the ground entrance and reception area.
The design strategy has been to create a very simple and sympathetic addition to the existing house and context. Something that is of high quality and sits smaller in scale to the existing Victorian property.
The form, material and detailed composition of the extension is a response to the local vernacular and with an overriding view to keep this new piece much smaller in height. The new addition places great importance on the quality of space and light within the new spaces, allowing for much greater open plan space and natural daylight, to flood deep into the plan of the existing house. The proposal also seeks to open up existing parts of the plan, with an opportunity to view right through the house and into the rear garden. The concept has been conceived around social interaction, so that everyone within the family, regardless of the tasks, reading, writing, cooking or viewing, can in theory both view and communicate with one another regardless of where they are within the ground floor.
The new extension has been carefully positioned on the site to minimize disruption to access to the rear garden and impinging on the front driveway. Improved landscaping and planting between both the existing boundary fence and parking area, the proposed landscaping will also aid visual screening and improve residents amenity.
Materials have been selected to reference (but not replicate) those found locally and will be hard wearing but also textured, possessing a feeling of quality.
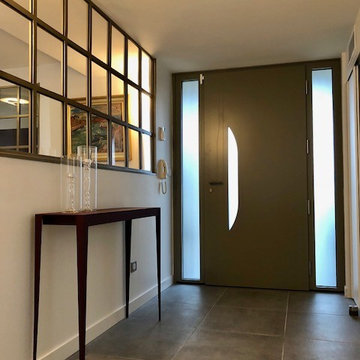
Réalisation d'une porte d'entrée en rénovation .
Une entrée somptueuse pour une demeure d'exception .
Fabrication Sur Mesure . Modele AZUR de Bel'm .
Porte 1 vantail largeur 1000 mm + 2 fixes latéraux
. Gamme Aluminium Ouvrant de 80 mm
. Couleur extérieure et intérieure Gris Ras 7004 satiné
. Porte avec triple vitrage classe P2A sablé
. Serrure Multipoints avec barillet Haute sécurité
. Barre de tirage intégrée + poignée rosace contemporaine
Gris Déco Bel'm intérieur
L’image contient peut-être : intérieur
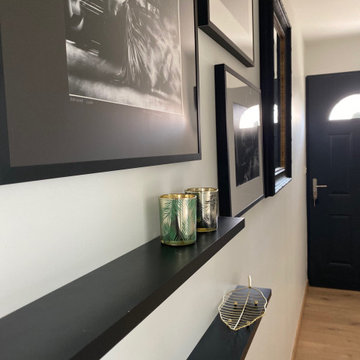
Couloir d'entrée tout en Noir et Blanc
マルセイユにある中くらいなトランジショナルスタイルのおしゃれな玄関ロビー (白い壁、ラミネートの床、グレーのドア、ベージュの床) の写真
マルセイユにある中くらいなトランジショナルスタイルのおしゃれな玄関ロビー (白い壁、ラミネートの床、グレーのドア、ベージュの床) の写真
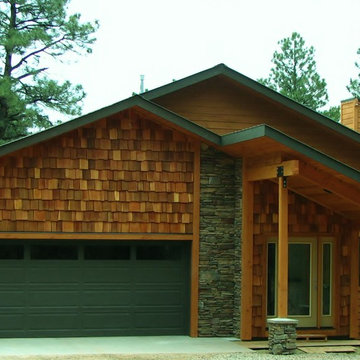
Cedar and stone facelift of a home in Falls Creek.
アルバカーキにあるお手頃価格の小さなラスティックスタイルのおしゃれな玄関ロビー (茶色い壁、コンクリートの床、グレーのドア) の写真
アルバカーキにあるお手頃価格の小さなラスティックスタイルのおしゃれな玄関ロビー (茶色い壁、コンクリートの床、グレーのドア) の写真
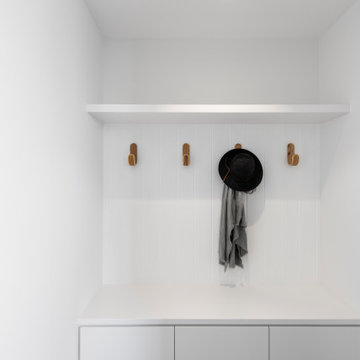
From the side entry in the modern extension sits a mud room for coats, school bags and family 'life' items.
アデレードにある高級な小さなコンテンポラリースタイルのおしゃれなマッドルーム (白い壁、コンクリートの床、グレーのドア、グレーの床、板張り壁) の写真
アデレードにある高級な小さなコンテンポラリースタイルのおしゃれなマッドルーム (白い壁、コンクリートの床、グレーのドア、グレーの床、板張り壁) の写真
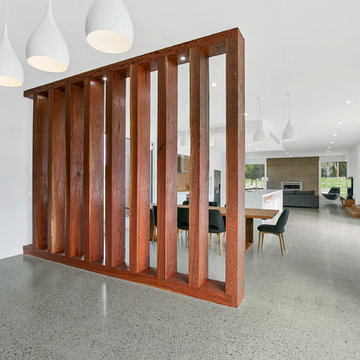
Open plan entry looking back to dining, kitchen & living room
ジーロングにあるラグジュアリーな巨大なコンテンポラリースタイルのおしゃれな玄関ドア (白い壁、コンクリートの床、グレーのドア) の写真
ジーロングにあるラグジュアリーな巨大なコンテンポラリースタイルのおしゃれな玄関ドア (白い壁、コンクリートの床、グレーのドア) の写真
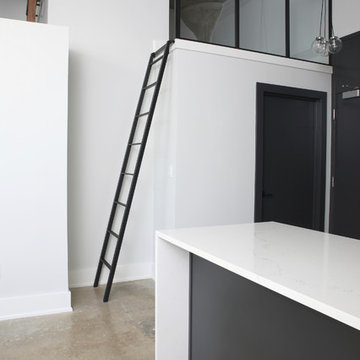
Modern loft entry
Photo: Niamh Barry Photo
トロントにあるモダンスタイルのおしゃれな玄関 (グレーの壁、コンクリートの床、グレーのドア、グレーの床) の写真
トロントにあるモダンスタイルのおしゃれな玄関 (グレーの壁、コンクリートの床、グレーのドア、グレーの床) の写真
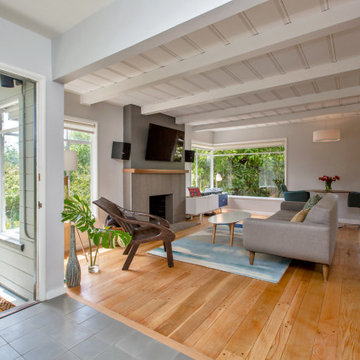
Entryway
サンフランシスコにある高級な中くらいなミッドセンチュリースタイルのおしゃれな玄関ロビー (グレーの壁、コンクリートの床、グレーのドア、グレーの床) の写真
サンフランシスコにある高級な中くらいなミッドセンチュリースタイルのおしゃれな玄関ロビー (グレーの壁、コンクリートの床、グレーのドア、グレーの床) の写真
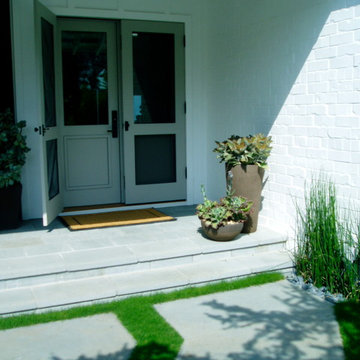
Brian Sipe architectural design and Rob Hill - Hill's landscapes and Don edge general contractor. koi pond in front yard with floating steppers, bluestone and beach plantings
玄関 (コンクリートの床、ラミネートの床、リノリウムの床、グレーのドア) の写真
7
