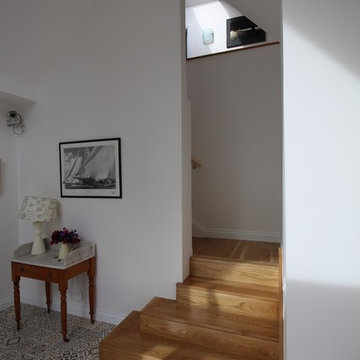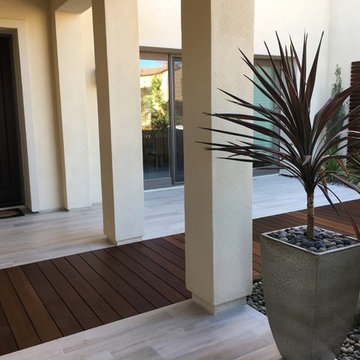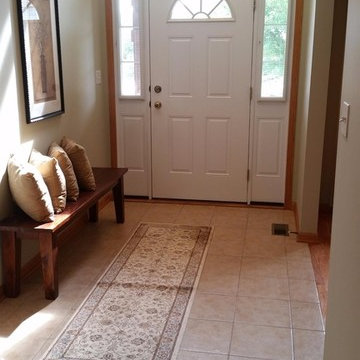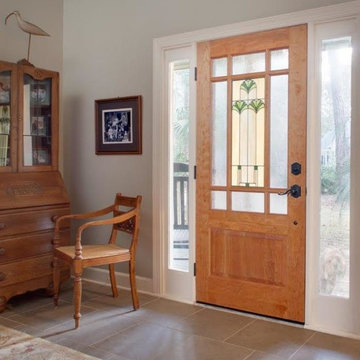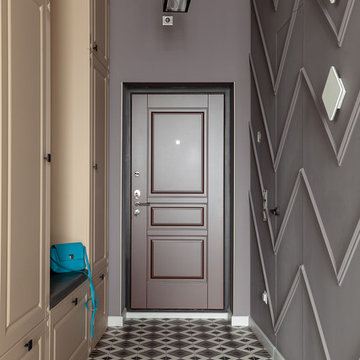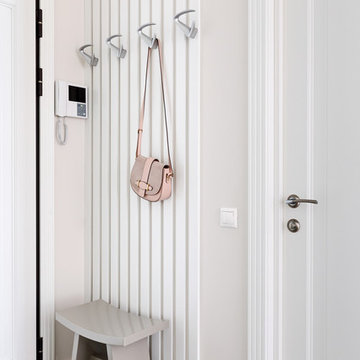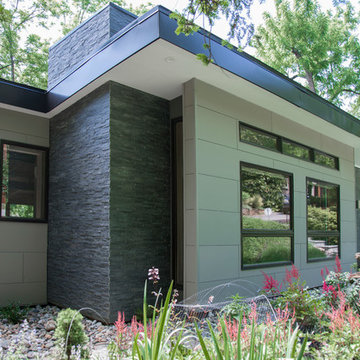玄関 (セラミックタイルの床) の写真
絞り込み:
資材コスト
並び替え:今日の人気順
写真 1581〜1600 枚目(全 10,592 枚)
1/2
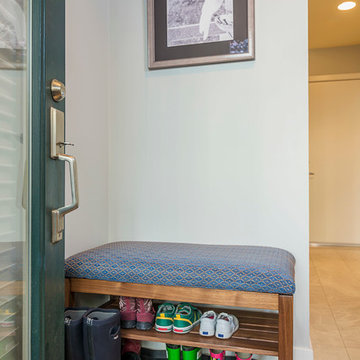
We couldn't find the perfect bench for the entry way so we had this one custom made. It is the perfect size for this compact entry and provides just enough space for the little one's muddy shoes.

Download our free ebook, Creating the Ideal Kitchen. DOWNLOAD NOW
The homeowners built their traditional Colonial style home 17 years’ ago. It was in great shape but needed some updating. Over the years, their taste had drifted into a more contemporary realm, and they wanted our help to bridge the gap between traditional and modern.
We decided the layout of the kitchen worked well in the space and the cabinets were in good shape, so we opted to do a refresh with the kitchen. The original kitchen had blond maple cabinets and granite countertops. This was also a great opportunity to make some updates to the functionality that they were hoping to accomplish.
After re-finishing all the first floor wood floors with a gray stain, which helped to remove some of the red tones from the red oak, we painted the cabinetry Benjamin Moore “Repose Gray” a very soft light gray. The new countertops are hardworking quartz, and the waterfall countertop to the left of the sink gives a bit of the contemporary flavor.
We reworked the refrigerator wall to create more pantry storage and eliminated the double oven in favor of a single oven and a steam oven. The existing cooktop was replaced with a new range paired with a Venetian plaster hood above. The glossy finish from the hood is echoed in the pendant lights. A touch of gold in the lighting and hardware adds some contrast to the gray and white. A theme we repeated down to the smallest detail illustrated by the Jason Wu faucet by Brizo with its similar touches of white and gold (the arrival of which we eagerly awaited for months due to ripples in the supply chain – but worth it!).
The original breakfast room was pleasant enough with its windows looking into the backyard. Now with its colorful window treatments, new blue chairs and sculptural light fixture, this space flows seamlessly into the kitchen and gives more of a punch to the space.
The original butler’s pantry was functional but was also starting to show its age. The new space was inspired by a wallpaper selection that our client had set aside as a possibility for a future project. It worked perfectly with our pallet and gave a fun eclectic vibe to this functional space. We eliminated some upper cabinets in favor of open shelving and painted the cabinetry in a high gloss finish, added a beautiful quartzite countertop and some statement lighting. The new room is anything but cookie cutter.
Next the mudroom. You can see a peek of the mudroom across the way from the butler’s pantry which got a facelift with new paint, tile floor, lighting and hardware. Simple updates but a dramatic change! The first floor powder room got the glam treatment with its own update of wainscoting, wallpaper, console sink, fixtures and artwork. A great little introduction to what’s to come in the rest of the home.
The whole first floor now flows together in a cohesive pallet of green and blue, reflects the homeowner’s desire for a more modern aesthetic, and feels like a thoughtful and intentional evolution. Our clients were wonderful to work with! Their style meshed perfectly with our brand aesthetic which created the opportunity for wonderful things to happen. We know they will enjoy their remodel for many years to come!
Photography by Margaret Rajic Photography
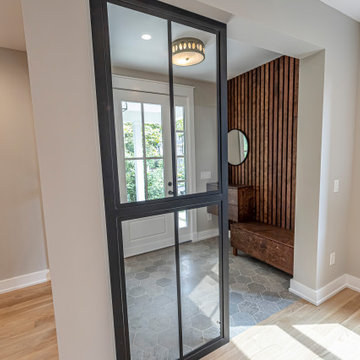
This beautiful foyer features built-ins from our fabrication shop as well as industrial metal glass partitions based on a beautiful hexagon tile floor
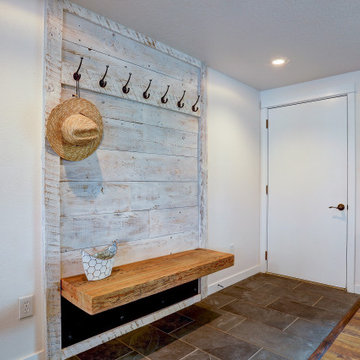
A white washed ship lap barn wood wall creates a beautiful entry-way space and coat rack. A custom floating entryway bench made of a beautiful 4" thick reclaimed barn wood beam is held up by a very large black painted steel L-bracket
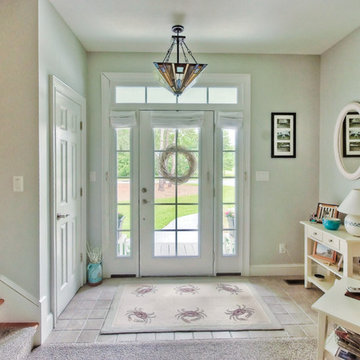
Captured Moments Photography
チャールストンにあるお手頃価格の中くらいなトラディショナルスタイルのおしゃれな玄関ドア (グレーの壁、セラミックタイルの床、白いドア) の写真
チャールストンにあるお手頃価格の中くらいなトラディショナルスタイルのおしゃれな玄関ドア (グレーの壁、セラミックタイルの床、白いドア) の写真
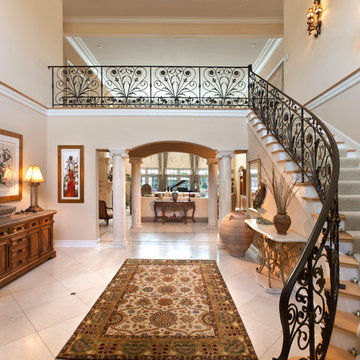
Grand Foyer with open rod-iron stair case and marble columns.
ミルウォーキーにある地中海スタイルのおしゃれな玄関ロビー (ベージュの壁、セラミックタイルの床、ベージュの床) の写真
ミルウォーキーにある地中海スタイルのおしゃれな玄関ロビー (ベージュの壁、セラミックタイルの床、ベージュの床) の写真
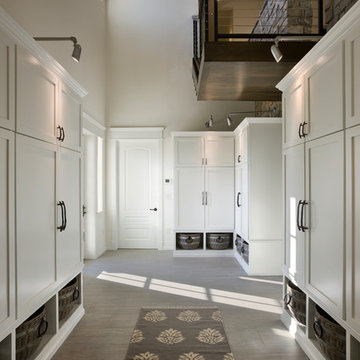
Zoltan Construction, Roger Wade Photography
オーランドにあるラグジュアリーな広いコンテンポラリースタイルのおしゃれな玄関 (グレーの壁、セラミックタイルの床) の写真
オーランドにあるラグジュアリーな広いコンテンポラリースタイルのおしゃれな玄関 (グレーの壁、セラミックタイルの床) の写真
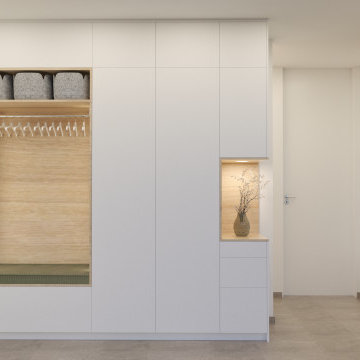
Garderobenbereich mit viel Stauraum und klaren Linien.
ミュンヘンにある高級な中くらいな北欧スタイルのおしゃれな玄関ロビー (セラミックタイルの床) の写真
ミュンヘンにある高級な中くらいな北欧スタイルのおしゃれな玄関ロビー (セラミックタイルの床) の写真
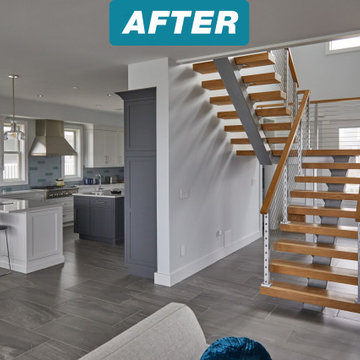
| SWITCHBACK STAIRS |
From Before to After, it's amazing to see vision become a reality.
In Westhampton, New York, a homeowner installed this modern switchback floating staircase to connect two floors. They used a speedboat silver powder coat on both the rod railing and the stair stringer, creating an artistic wash of color.
The homeowner knew that this staircase would be the first thing seen upon entering the house. They had a vision for a defining staircase that would hold the house together. The silver melds nicely with the wooden handrail and thick stair treads. It’s a look that is as sturdy as it is beautiful.
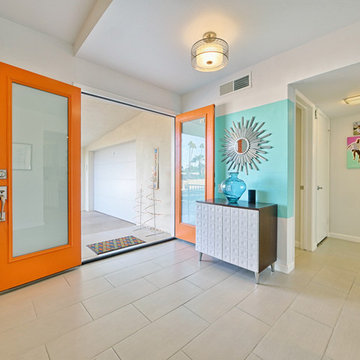
Photography by ABODE IMAGE
他の地域にある中くらいなミッドセンチュリースタイルのおしゃれな玄関ドア (白い壁、セラミックタイルの床、オレンジのドア、ベージュの床) の写真
他の地域にある中くらいなミッドセンチュリースタイルのおしゃれな玄関ドア (白い壁、セラミックタイルの床、オレンジのドア、ベージュの床) の写真

矢ケ崎の家2016|菊池ひろ建築設計室
撮影:辻岡 利之
他の地域にある中くらいなモダンスタイルのおしゃれな玄関ドア (黒い壁、セラミックタイルの床、黒いドア、グレーの床) の写真
他の地域にある中くらいなモダンスタイルのおしゃれな玄関ドア (黒い壁、セラミックタイルの床、黒いドア、グレーの床) の写真
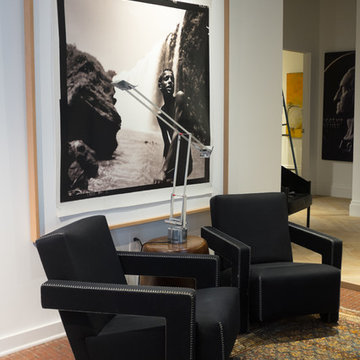
The entryway of the home features a small seating area grounded with an antique rug.
Photo by Maggie Matela
他の地域にある小さなインダストリアルスタイルのおしゃれな玄関ロビー (白い壁、セラミックタイルの床、赤い床) の写真
他の地域にある小さなインダストリアルスタイルのおしゃれな玄関ロビー (白い壁、セラミックタイルの床、赤い床) の写真
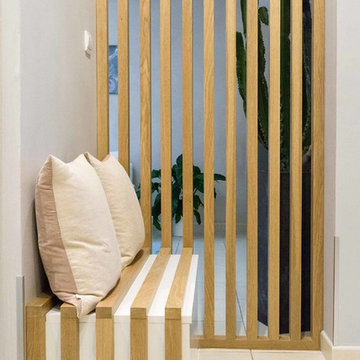
Caroline VITTE | Architecte d'intérieur & Décoratrice www.cvdecoration.fr
L'Empreinte Graphique
パリにあるお手頃価格の小さなモダンスタイルのおしゃれな玄関ロビー (ベージュの壁、セラミックタイルの床、白いドア、ベージュの床) の写真
パリにあるお手頃価格の小さなモダンスタイルのおしゃれな玄関ロビー (ベージュの壁、セラミックタイルの床、白いドア、ベージュの床) の写真
玄関 (セラミックタイルの床) の写真
80
