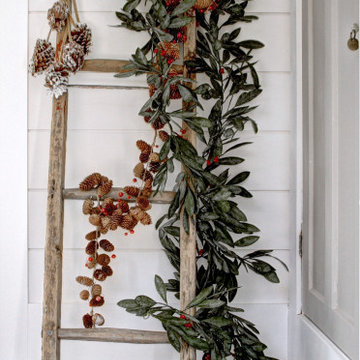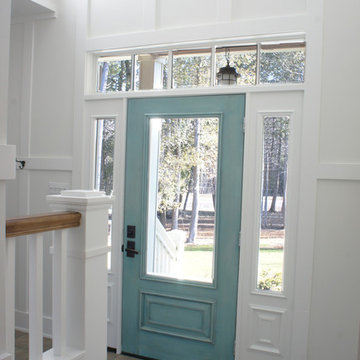高級な玄関 (セラミックタイルの床) の写真
絞り込み:
資材コスト
並び替え:今日の人気順
写真 1〜20 枚目(全 2,403 枚)
1/3

Mudroom
アトランタにある高級な中くらいなトランジショナルスタイルのおしゃれなマッドルーム (白い壁、セラミックタイルの床、黒いドア、黒い床) の写真
アトランタにある高級な中くらいなトランジショナルスタイルのおしゃれなマッドルーム (白い壁、セラミックタイルの床、黒いドア、黒い床) の写真

This entryway is all about function, storage, and style. The vibrant cabinet color coupled with the fun wallpaper creates a "wow factor" when friends and family enter the space. The custom built cabinets - from Heard Woodworking - creates ample storage for the entire family throughout the changing seasons.

A boot room lies off the kitchen, providing further additional storage, with cupboards, open shelving, shoe storage and a concealed storage bench seat. Iron coat hooks on a lye treated board, provide lots of coat hanging space.
Charlie O'Beirne - Lukonic Photography

Alternate view of main entrance showing ceramic tile floor meeting laminate hardwood floor, open foyer to above, open staircase, main entry door featuring twin sidelights. Photo: ACHensler
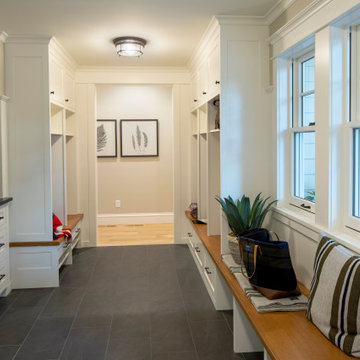
Mudroom entry with inviting feel that is open and airy. We added the shiplap for all the abuse from the kids to keep it looking great for years to come!

The Finley at Fawn Lake | Award Winning Custom Home by J. Hall Homes, Inc. | Fredericksburg, Va
ワシントンD.C.にある高級な中くらいなトランジショナルスタイルのおしゃれなマッドルーム (グレーの壁、セラミックタイルの床、茶色いドア、赤い床) の写真
ワシントンD.C.にある高級な中くらいなトランジショナルスタイルのおしゃれなマッドルーム (グレーの壁、セラミックタイルの床、茶色いドア、赤い床) の写真
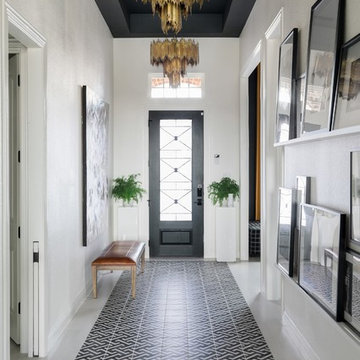
https://www.tiffanybrooksinteriors.com
Inquire About Our Design Services
https://www.tiffanybrooksinteriors.com Inquire About Our Design Services. Entryway designed by Tiffany Brooks.
Photos © 2018 Scripps Networks, LLC.

Elizabeth Steiner Photography
シカゴにある高級な広いカントリー風のおしゃれな玄関 (ベージュの壁、セラミックタイルの床、黒いドア、黒い床) の写真
シカゴにある高級な広いカントリー風のおしゃれな玄関 (ベージュの壁、セラミックタイルの床、黒いドア、黒い床) の写真

This three-story vacation home for a family of ski enthusiasts features 5 bedrooms and a six-bed bunk room, 5 1/2 bathrooms, kitchen, dining room, great room, 2 wet bars, great room, exercise room, basement game room, office, mud room, ski work room, decks, stone patio with sunken hot tub, garage, and elevator.
The home sits into an extremely steep, half-acre lot that shares a property line with a ski resort and allows for ski-in, ski-out access to the mountain’s 61 trails. This unique location and challenging terrain informed the home’s siting, footprint, program, design, interior design, finishes, and custom made furniture.
Credit: Samyn-D'Elia Architects
Project designed by Franconia interior designer Randy Trainor. She also serves the New Hampshire Ski Country, Lake Regions and Coast, including Lincoln, North Conway, and Bartlett.
For more about Randy Trainor, click here: https://crtinteriors.com/
To learn more about this project, click here: https://crtinteriors.com/ski-country-chic/

Marco Joe Fazio
ロンドンにある高級な中くらいなトラディショナルスタイルのおしゃれな玄関ホール (グレーの壁、セラミックタイルの床、白いドア) の写真
ロンドンにある高級な中くらいなトラディショナルスタイルのおしゃれな玄関ホール (グレーの壁、セラミックタイルの床、白いドア) の写真

パリにある高級な中くらいなコンテンポラリースタイルのおしゃれな玄関ロビー (青い壁、セラミックタイルの床、青いドア、青い床、羽目板の壁) の写真
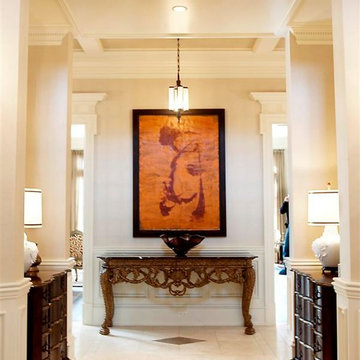
Tony Soluri Photography
シカゴにある高級な広いトラディショナルスタイルのおしゃれな玄関 (ベージュの壁、セラミックタイルの床) の写真
シカゴにある高級な広いトラディショナルスタイルのおしゃれな玄関 (ベージュの壁、セラミックタイルの床) の写真

All'ingresso, oltre alla libreria Metrica di Mogg, che è il primo arredo che vediamo entrando in casa, abbiamo inserito una consolle allungabile (modello Leonardo di Pezzani) che viene utilizzata come tavolo da pranzo quando ci sono ospiti
高級な玄関 (セラミックタイルの床) の写真
1


