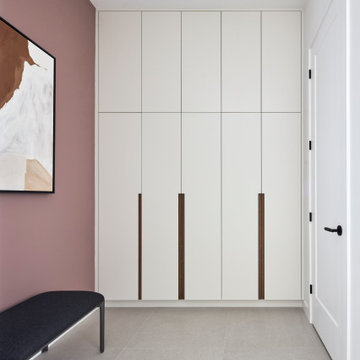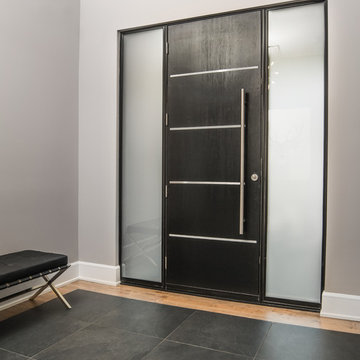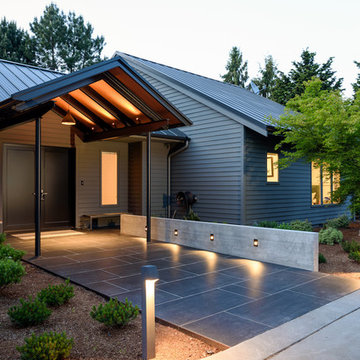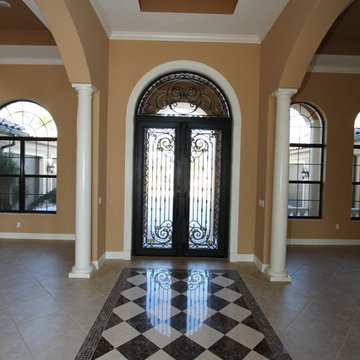玄関 (セラミックタイルの床、黒いドア、淡色木目調のドア) の写真
絞り込み:
資材コスト
並び替え:今日の人気順
写真 1〜20 枚目(全 1,015 枚)
1/4

L'intérieur a subi une transformation radicale à travers des matériaux durables et un style scandinave épuré et chaleureux.
La circulation et les volumes ont été optimisés, et grâce à un jeu de couleurs le lieu prend vie.

The mudroom was strategically located off of the drive aisle to drop off children and their belongings before parking the car in the car in the detached garage at the property's rear. Backpacks, coats, shoes, and key storage allow the rest of the house to remain clutter free.
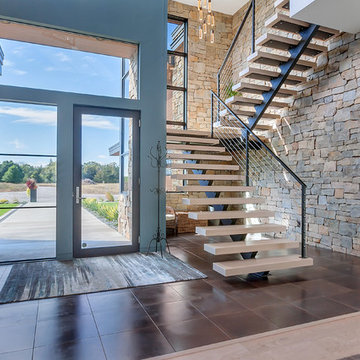
Lynnette Bauer - 360REI
ミネアポリスにある高級な広いコンテンポラリースタイルのおしゃれな玄関ロビー (グレーの壁、セラミックタイルの床、黒いドア、茶色い床) の写真
ミネアポリスにある高級な広いコンテンポラリースタイルのおしゃれな玄関ロビー (グレーの壁、セラミックタイルの床、黒いドア、茶色い床) の写真

Working alongside Riba Llama Architects & Llama Projects, the construction division of The Llama Group, in the total renovation of this beautifully located property which saw multiple skyframe extensions and the creation of this stylish, elegant new main entrance hallway. The Oak & Glass screen was a wonderful addition to the old property and created an elegant stylish open plan contemporary new Entrance space with a beautifully elegant helical staircase which leads to the new master bedroom, with a galleried landing with bespoke built in cabinetry, Beauitul 'stone' effect porcelain tiles which are throughout the whole of the newly created ground floor interior space. Bespoke Crittal Doors leading through to the new morning room and Bulthaup kitchen / dining room. A fabulous large white chandelier taking centre stage in this contemporary, stylish space.

明るく広々とした玄関
無垢本花梨材ヘリンボーンフローリングがアクセント
他の地域にあるお手頃価格の中くらいなモダンスタイルのおしゃれな玄関 (白い壁、セラミックタイルの床、黒いドア、茶色い床、クロスの天井、壁紙、白い天井) の写真
他の地域にあるお手頃価格の中くらいなモダンスタイルのおしゃれな玄関 (白い壁、セラミックタイルの床、黒いドア、茶色い床、クロスの天井、壁紙、白い天井) の写真
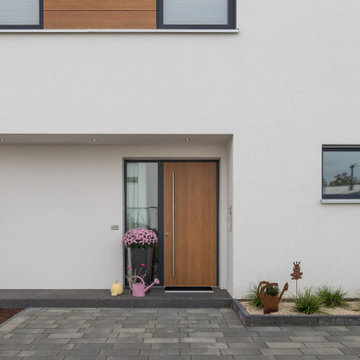
他の地域にあるお手頃価格の広いコンテンポラリースタイルのおしゃれな玄関ドア (白い壁、セラミックタイルの床、淡色木目調のドア、ベージュの床) の写真
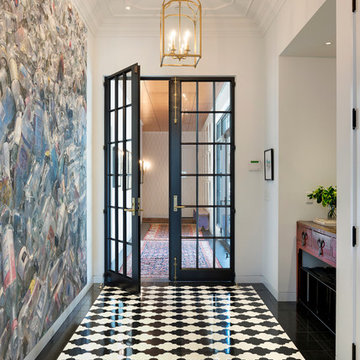
©Spacecrafting
ミネアポリスにある広いトランジショナルスタイルのおしゃれな玄関ロビー (白い壁、セラミックタイルの床、黒いドア) の写真
ミネアポリスにある広いトランジショナルスタイルのおしゃれな玄関ロビー (白い壁、セラミックタイルの床、黒いドア) の写真

入った瞬間から、かっこよさに見とれてしまう玄関。左側の壁は建築家からの提案で外壁用のサイディングを張ってインダストリアルに。抜け感をもたらす内窓や正面のバーンドアは施主さまのご要望。カギを置くニッチも日常的に大活躍。
他の地域にあるインダストリアルスタイルのおしゃれな玄関 (グレーの壁、セラミックタイルの床、黒いドア、クロスの天井、パネル壁、白い天井) の写真
他の地域にあるインダストリアルスタイルのおしゃれな玄関 (グレーの壁、セラミックタイルの床、黒いドア、クロスの天井、パネル壁、白い天井) の写真
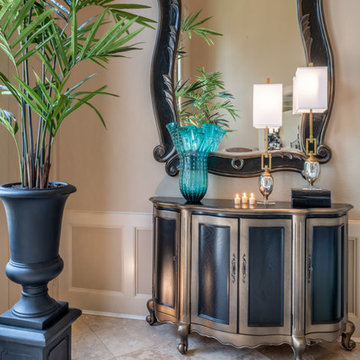
Grand, timeless and definitely captivating. the stair-runner provides moment without being too busy and the grand chandelier lets guests know they are in for a luxurious treat ahead. Pops of teal make the eye jump around the room with excitement too!
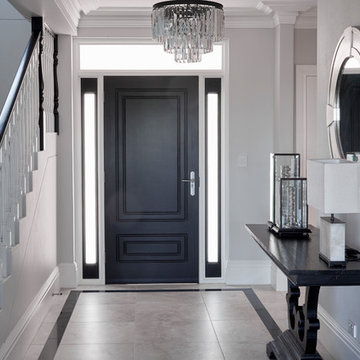
Entrance Hall and Stairwell
Photographer - Sue Stubbs
シドニーにあるラグジュアリーな広いトラディショナルスタイルのおしゃれな玄関ドア (グレーの壁、セラミックタイルの床、黒いドア、ベージュの床) の写真
シドニーにあるラグジュアリーな広いトラディショナルスタイルのおしゃれな玄関ドア (グレーの壁、セラミックタイルの床、黒いドア、ベージュの床) の写真
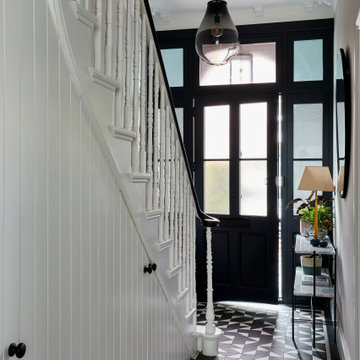
The generous proportions of the front door and surround in the entrance hallway were emphasised by being painted black, whilst the contemporary stained glass panels add a softness. The geometric black and white tiled floor is reminiscent of an original Victorian tiled hallway, but reimagined in a more contemporary style. And the panelling underneath the stairs is in a contemporary v-groove style, which has been used to create hidden shoe & coat storage.

Fratantoni Design created this beautiful home featuring tons of arches and pillars, tile flooring, wall sconces, custom chandeliers, and wrought iron detail throughout.
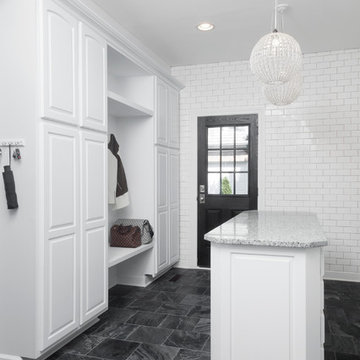
シカゴにある高級な広いトランジショナルスタイルのおしゃれなマッドルーム (白い壁、セラミックタイルの床、黒いドア、グレーの床) の写真
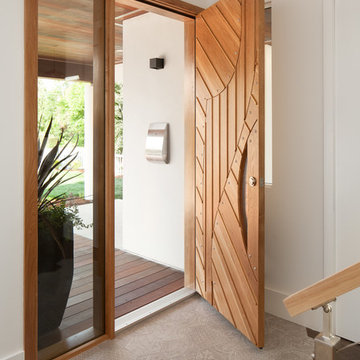
Custom door by Acadia Architecture Davide Giannella
サンフランシスコにあるモダンスタイルのおしゃれな玄関 (白い壁、セラミックタイルの床、淡色木目調のドア、ベージュの床) の写真
サンフランシスコにあるモダンスタイルのおしゃれな玄関 (白い壁、セラミックタイルの床、淡色木目調のドア、ベージュの床) の写真
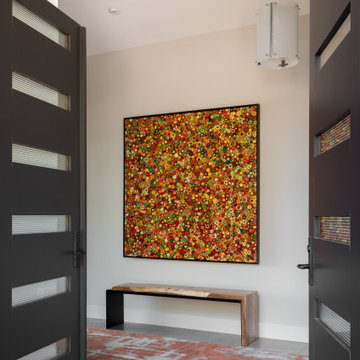
シアトルにあるラグジュアリーな広いコンテンポラリースタイルのおしゃれな玄関ロビー (白い壁、セラミックタイルの床、黒いドア、グレーの床) の写真
玄関 (セラミックタイルの床、黒いドア、淡色木目調のドア) の写真
1
