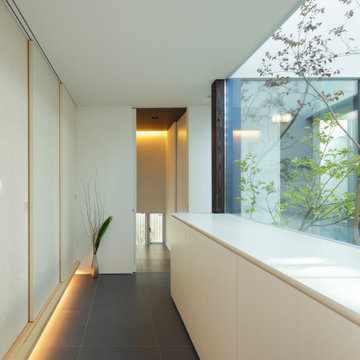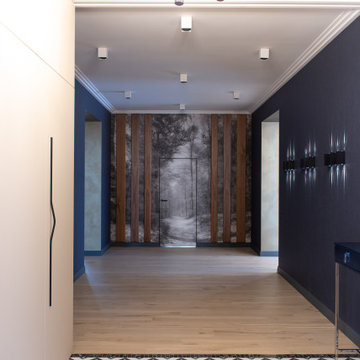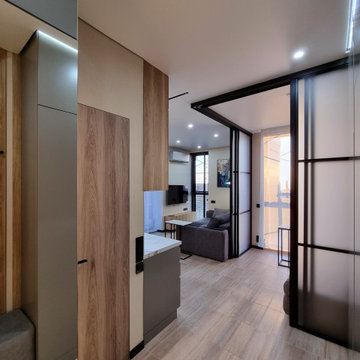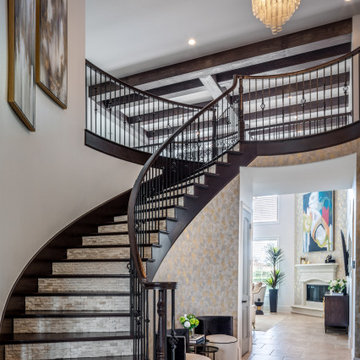玄関 (セラミックタイルの床、磁器タイルの床、壁紙) の写真
絞り込み:
資材コスト
並び替え:今日の人気順
写真 141〜160 枚目(全 774 枚)
1/4

The entryway's tray ceiling is enhanced with the same wallpaper used on the dining room walls and the corridors. A contemporary polished chrome LED pendant light adds graceful movement and a unique style.

A delightful project bringing original features back to life with refurbishment to encaustic floor and decor to complement to create a stylish, working home.
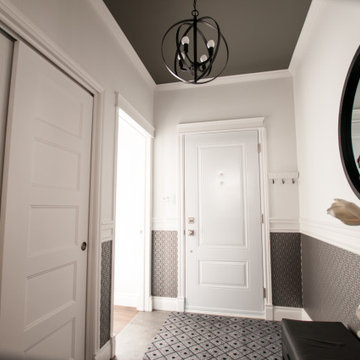
Entrée spacieuse et chaleureuse avec le bas des murs joliment décorer de papier peint texturé.
Spacious warm entry beautifully decorated with textured wall paper.
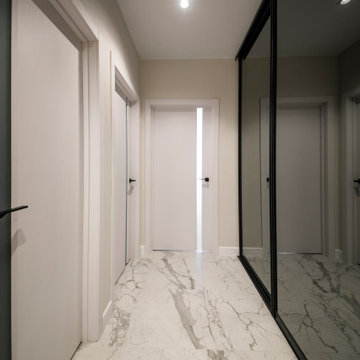
他の地域にあるお手頃価格の中くらいなコンテンポラリースタイルのおしゃれな玄関ホール (グレーの壁、磁器タイルの床、木目調のドア、グレーの床、壁紙) の写真
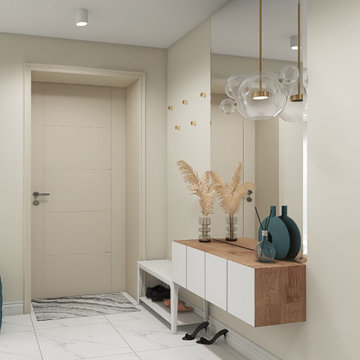
Поихожая эко стиль дерево светлая бирюзовая
低価格の広いコンテンポラリースタイルのおしゃれな玄関ドア (ベージュの壁、磁器タイルの床、白いドア、白い床、壁紙) の写真
低価格の広いコンテンポラリースタイルのおしゃれな玄関ドア (ベージュの壁、磁器タイルの床、白いドア、白い床、壁紙) の写真
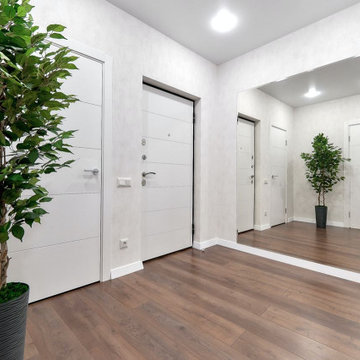
Косметический ремонт 1комнатной квартиры в новостройке
モスクワにあるお手頃価格の中くらいなコンテンポラリースタイルのおしゃれな玄関ドア (白い壁、セラミックタイルの床、白いドア、茶色い床、壁紙) の写真
モスクワにあるお手頃価格の中くらいなコンテンポラリースタイルのおしゃれな玄関ドア (白い壁、セラミックタイルの床、白いドア、茶色い床、壁紙) の写真
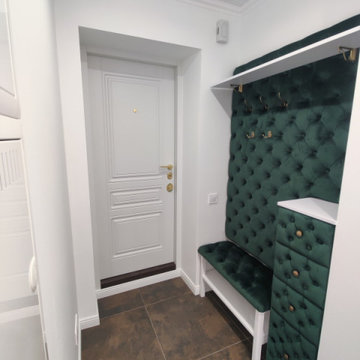
Капитальный ремонт двухкомнатной вторички
モスクワにあるお手頃価格の中くらいなコンテンポラリースタイルのおしゃれな玄関 (白い壁、セラミックタイルの床、白いドア、茶色い床、壁紙) の写真
モスクワにあるお手頃価格の中くらいなコンテンポラリースタイルのおしゃれな玄関 (白い壁、セラミックタイルの床、白いドア、茶色い床、壁紙) の写真
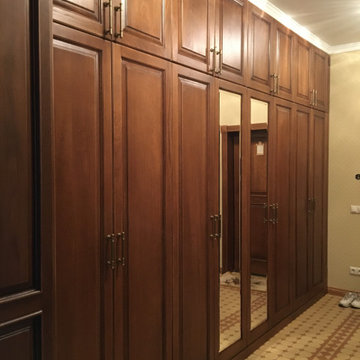
Войдя в квартиру Вас встретит очень вместительная прихожая с фасадами из массива дуба. Большие шкафы с полками и скалками внутри, выдвижными сетками для обуви и сумок. 2 центральные дверки прихожей выполнены с фацетированным зеркалом во весь рост. Стены прихожей ОБОИ LINCRUSTA, на полу - метлахская плитка.
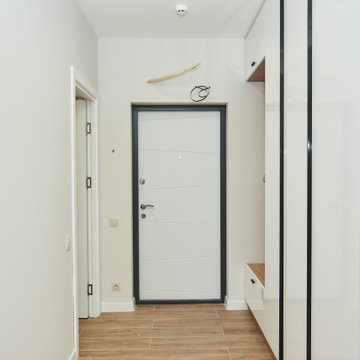
Косметический ремонт 2хкомнатной квартиры 78 м2
モスクワにあるお手頃価格の中くらいなコンテンポラリースタイルのおしゃれな玄関 (白い壁、セラミックタイルの床、白いドア、茶色い床、壁紙) の写真
モスクワにあるお手頃価格の中くらいなコンテンポラリースタイルのおしゃれな玄関 (白い壁、セラミックタイルの床、白いドア、茶色い床、壁紙) の写真
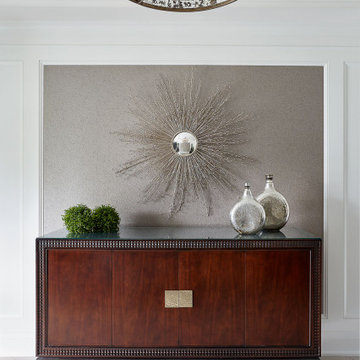
Wallpaper feature wall in foyer.
トロントにある中くらいなエクレクティックスタイルのおしゃれな玄関ロビー (白い壁、磁器タイルの床、白い床、壁紙) の写真
トロントにある中くらいなエクレクティックスタイルのおしゃれな玄関ロビー (白い壁、磁器タイルの床、白い床、壁紙) の写真
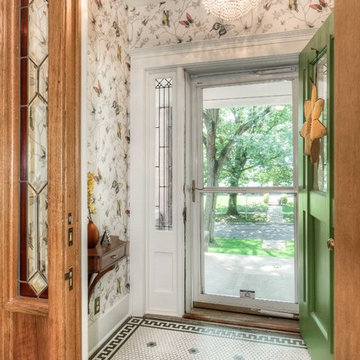
We wanted to create a welcoming, bright entry while working with the original floor in this classic home.
Photo Credit: Omaha Home Photography
オマハにある小さなトラディショナルスタイルのおしゃれな玄関ロビー (磁器タイルの床、緑のドア、壁紙) の写真
オマハにある小さなトラディショナルスタイルのおしゃれな玄関ロビー (磁器タイルの床、緑のドア、壁紙) の写真
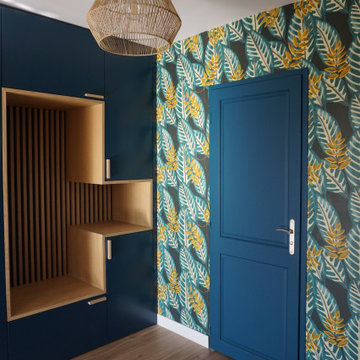
Nous avons redonné vie à cette entrée sans intérêt au départ. Elle est devenue, grâce à la couleur et le papier peint, accueillante et chaleureuse
トゥールーズにあるお手頃価格の小さなトランジショナルスタイルのおしゃれな玄関 (マルチカラーの壁、セラミックタイルの床、青いドア、ベージュの床、壁紙) の写真
トゥールーズにあるお手頃価格の小さなトランジショナルスタイルのおしゃれな玄関 (マルチカラーの壁、セラミックタイルの床、青いドア、ベージュの床、壁紙) の写真
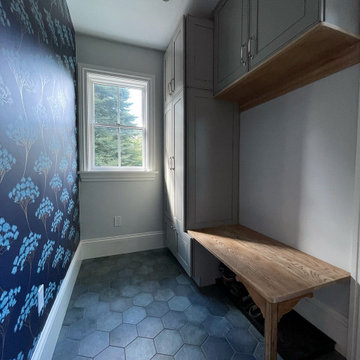
This project for a builder husband and interior-designer wife involved adding onto and restoring the luster of a c. 1883 Carpenter Gothic cottage in Barrington that they had occupied for years while raising their two sons. They were ready to ditch their small tacked-on kitchen that was mostly isolated from the rest of the house, views/daylight, as well as the yard, and replace it with something more generous, brighter, and more open that would improve flow inside and out. They were also eager for a better mudroom, new first-floor 3/4 bath, new basement stair, and a new second-floor master suite above.
The design challenge was to conceive of an addition and renovations that would be in balanced conversation with the original house without dwarfing or competing with it. The new cross-gable addition echoes the original house form, at a somewhat smaller scale and with a simplified more contemporary exterior treatment that is sympathetic to the old house but clearly differentiated from it.
Renovations included the removal of replacement vinyl windows by others and the installation of new Pella black clad windows in the original house, a new dormer in one of the son’s bedrooms, and in the addition. At the first-floor interior intersection between the existing house and the addition, two new large openings enhance flow and access to daylight/view and are outfitted with pairs of salvaged oversized clear-finished wooden barn-slider doors that lend character and visual warmth.
A new exterior deck off the kitchen addition leads to a new enlarged backyard patio that is also accessible from the new full basement directly below the addition.
(Interior fit-out and interior finishes/fixtures by the Owners)
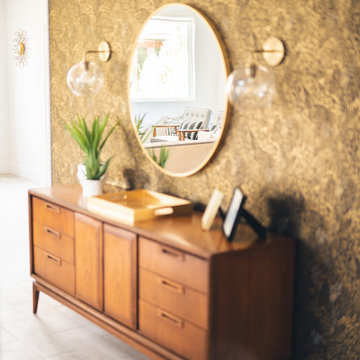
beautiful light filled entry with an heirloom credenza
フェニックスにあるお手頃価格の中くらいなミッドセンチュリースタイルのおしゃれな玄関ロビー (メタリックの壁、磁器タイルの床、黒いドア、グレーの床、壁紙) の写真
フェニックスにあるお手頃価格の中くらいなミッドセンチュリースタイルのおしゃれな玄関ロビー (メタリックの壁、磁器タイルの床、黒いドア、グレーの床、壁紙) の写真
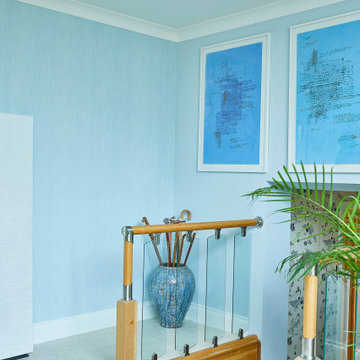
A statement entrance to this interesting house which is on different levels. A light blue on the walls and using the same wallpaper as in the dining area for the downstairs section, linking the eastern and western influences throughout the property.
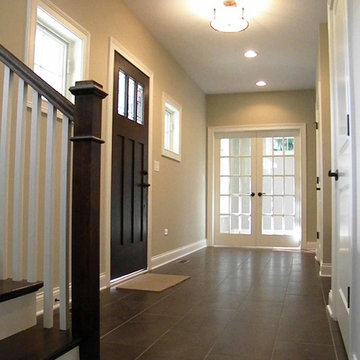
New 3-bedroom 2.5 bathroom house, with 3-car garage. 2,635 sf (gross, plus garage and unfinished basement).
All photos by 12/12 Architects & Kmiecik Photography.
玄関 (セラミックタイルの床、磁器タイルの床、壁紙) の写真
8
