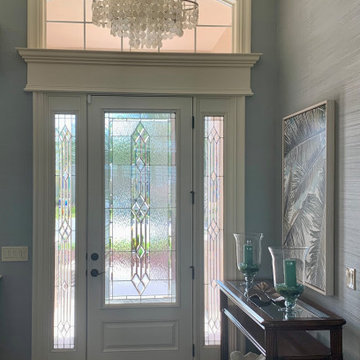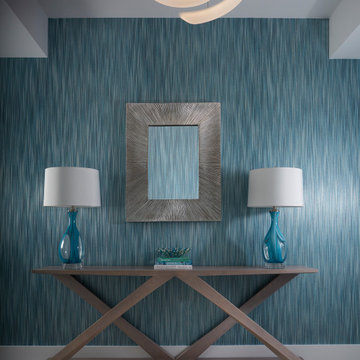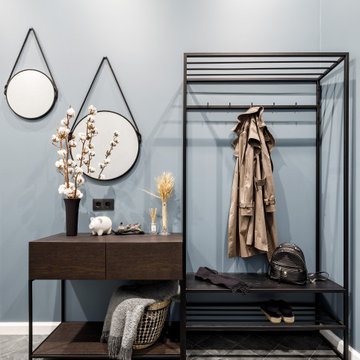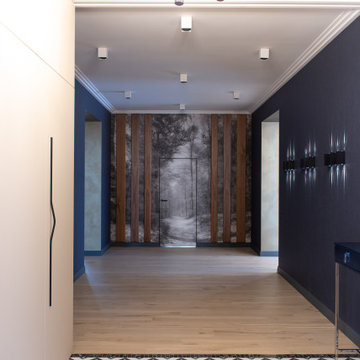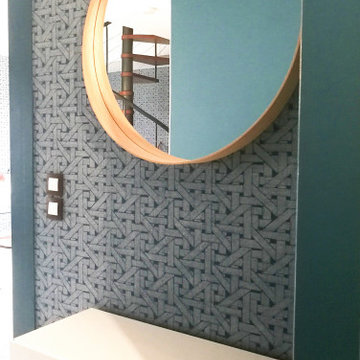玄関 (セラミックタイルの床、磁器タイルの床、青い壁、壁紙) の写真
絞り込み:
資材コスト
並び替え:今日の人気順
写真 1〜20 枚目(全 51 枚)
1/5
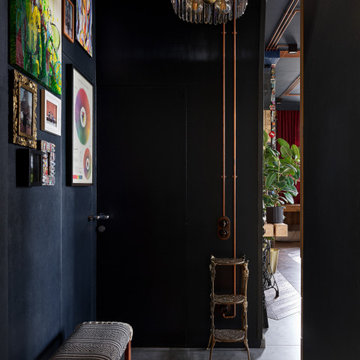
Небольшая прихожая со всем необходимым не занимает в квартире слишком много места.
サンクトペテルブルクにあるお手頃価格の小さなインダストリアルスタイルのおしゃれなマッドルーム (青い壁、磁器タイルの床、濃色木目調のドア、グレーの床、壁紙) の写真
サンクトペテルブルクにあるお手頃価格の小さなインダストリアルスタイルのおしゃれなマッドルーム (青い壁、磁器タイルの床、濃色木目調のドア、グレーの床、壁紙) の写真
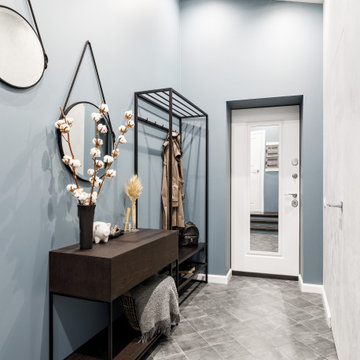
Прихожая в мансардной квартире
サンクトペテルブルクにあるお手頃価格の中くらいなコンテンポラリースタイルのおしゃれなマッドルーム (青い壁、磁器タイルの床、白いドア、グレーの床、壁紙) の写真
サンクトペテルブルクにあるお手頃価格の中くらいなコンテンポラリースタイルのおしゃれなマッドルーム (青い壁、磁器タイルの床、白いドア、グレーの床、壁紙) の写真

Problématique: petit espace 3 portes plus une double porte donnant sur la pièce de vie, Besoin de rangements à chaussures et d'un porte-manteaux.
Mur bleu foncé mat mur et porte donnant de la profondeur, panoramique toit de paris recouvrant la porte des toilettes pour la faire disparaitre, meuble à chaussures blanc et bois tasseaux de pin pour porte manteaux, et tablette sac. Changement des portes classiques blanches vitrées par de très belles portes vitré style atelier en metal et verre. Lustre moderne à 3 éclairages
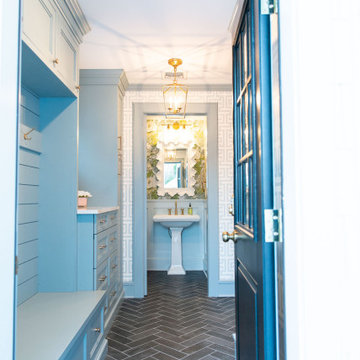
This entryway is all about function, storage, and style. The vibrant cabinet color coupled with the fun wallpaper creates a "wow factor" when friends and family enter the space. The custom built cabinets - from Heard Woodworking - creates ample storage for the entire family throughout the changing seasons.
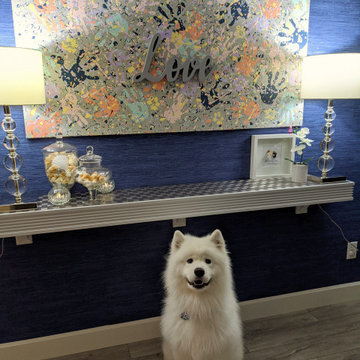
Accent entrance hall. Blue grass cloth wallpaper. Floating long white wood table with brushed metal inlay tiles on top. DIY family canvas art, every family member added their hand print with different paint color even pet was included with his paws on yellow paint. Glass contemporary tall lamps. Finishing with glass, flower and frame accents.
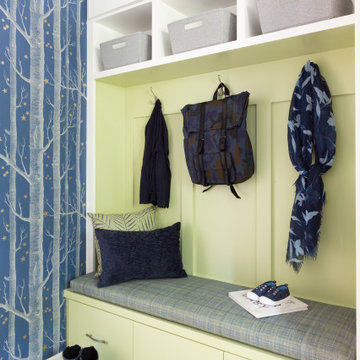
This remodel was for a family moving from Dallas to The Woodlands/Spring Area. They wanted to find a home in the area that they could remodel to their more modern style. Design kid-friendly for two young children and two dogs. You don't have to sacrifice good design for family-friendly
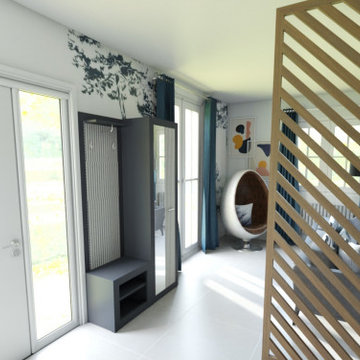
Paula et Guillaume ont acquis une nouvelle maison. Et pour la 2è fois ils ont fait appel à WherDeco. Pour cette grande pièce de vie, ils avaient envie d'espace, de décloisonnement et d'un intérieur qui arrive à mixer bien sûr leur 2 styles : le contemporain pour Guillaume et l'industriel pour Paula. Nous leur avons proposé le forfait Déco qui comprenait un conseil couleurs, des planches d'ambiances, les plans 3D et la shopping list.
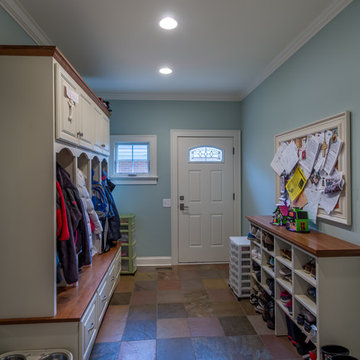
シカゴにある高級な小さなトラディショナルスタイルのおしゃれな玄関 (青い壁、セラミックタイルの床、マルチカラーの床、白いドア、クロスの天井、壁紙、白い天井) の写真
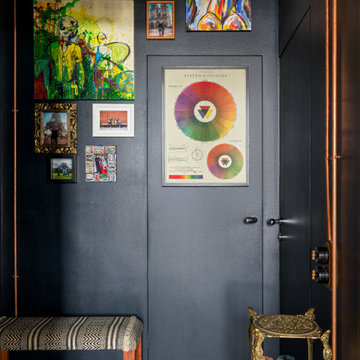
Небольшая прихожая со всем необходимым не занимает в квартире слишком много места.
サンクトペテルブルクにあるお手頃価格の小さなインダストリアルスタイルのおしゃれなマッドルーム (青い壁、磁器タイルの床、濃色木目調のドア、グレーの床、壁紙) の写真
サンクトペテルブルクにあるお手頃価格の小さなインダストリアルスタイルのおしゃれなマッドルーム (青い壁、磁器タイルの床、濃色木目調のドア、グレーの床、壁紙) の写真
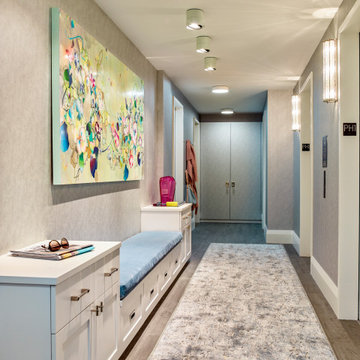
Custom elevator lobby with shoe closet and storage.
ニューヨークにある高級な広いトランジショナルスタイルのおしゃれな玄関 (青い壁、セラミックタイルの床、グレーの床、壁紙) の写真
ニューヨークにある高級な広いトランジショナルスタイルのおしゃれな玄関 (青い壁、セラミックタイルの床、グレーの床、壁紙) の写真
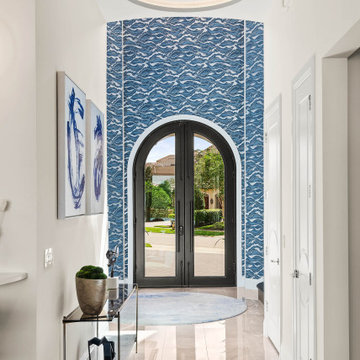
Transitional foyer with round ceiling detail and wallpapered entryway.
オーランドにあるコンテンポラリースタイルのおしゃれな玄関 (青い壁、磁器タイルの床、金属製ドア、ベージュの床、三角天井、壁紙) の写真
オーランドにあるコンテンポラリースタイルのおしゃれな玄関 (青い壁、磁器タイルの床、金属製ドア、ベージュの床、三角天井、壁紙) の写真
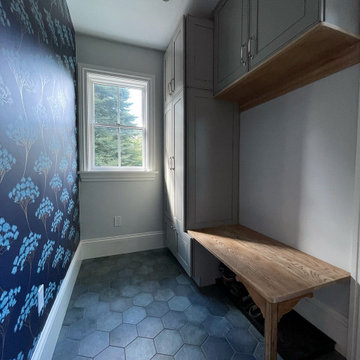
This project for a builder husband and interior-designer wife involved adding onto and restoring the luster of a c. 1883 Carpenter Gothic cottage in Barrington that they had occupied for years while raising their two sons. They were ready to ditch their small tacked-on kitchen that was mostly isolated from the rest of the house, views/daylight, as well as the yard, and replace it with something more generous, brighter, and more open that would improve flow inside and out. They were also eager for a better mudroom, new first-floor 3/4 bath, new basement stair, and a new second-floor master suite above.
The design challenge was to conceive of an addition and renovations that would be in balanced conversation with the original house without dwarfing or competing with it. The new cross-gable addition echoes the original house form, at a somewhat smaller scale and with a simplified more contemporary exterior treatment that is sympathetic to the old house but clearly differentiated from it.
Renovations included the removal of replacement vinyl windows by others and the installation of new Pella black clad windows in the original house, a new dormer in one of the son’s bedrooms, and in the addition. At the first-floor interior intersection between the existing house and the addition, two new large openings enhance flow and access to daylight/view and are outfitted with pairs of salvaged oversized clear-finished wooden barn-slider doors that lend character and visual warmth.
A new exterior deck off the kitchen addition leads to a new enlarged backyard patio that is also accessible from the new full basement directly below the addition.
(Interior fit-out and interior finishes/fixtures by the Owners)
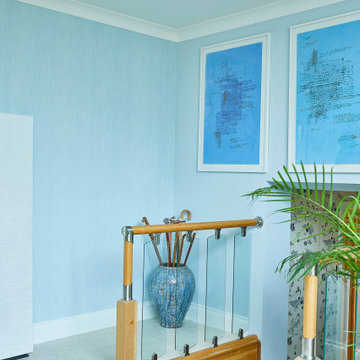
A statement entrance to this interesting house which is on different levels. A light blue on the walls and using the same wallpaper as in the dining area for the downstairs section, linking the eastern and western influences throughout the property.

Pour une entrée avec style, un bleu foncé a été choisi pour faire une "boite".
ストラスブールにある低価格の小さなミッドセンチュリースタイルのおしゃれな玄関ドア (青い壁、セラミックタイルの床、淡色木目調のドア、グレーの床、クロスの天井、壁紙) の写真
ストラスブールにある低価格の小さなミッドセンチュリースタイルのおしゃれな玄関ドア (青い壁、セラミックタイルの床、淡色木目調のドア、グレーの床、クロスの天井、壁紙) の写真
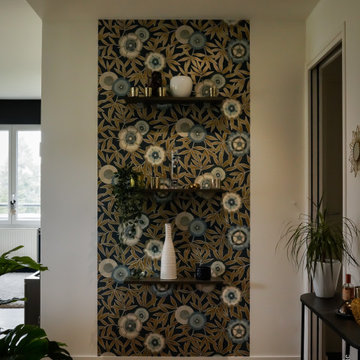
Pose d'un papier peint avec des étagères .
リヨンにあるお手頃価格の中くらいなコンテンポラリースタイルのおしゃれな玄関ロビー (青い壁、セラミックタイルの床、茶色い床、壁紙) の写真
リヨンにあるお手頃価格の中くらいなコンテンポラリースタイルのおしゃれな玄関ロビー (青い壁、セラミックタイルの床、茶色い床、壁紙) の写真
玄関 (セラミックタイルの床、磁器タイルの床、青い壁、壁紙) の写真
1
