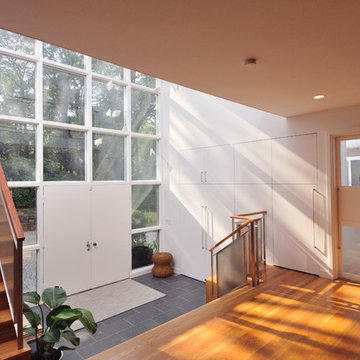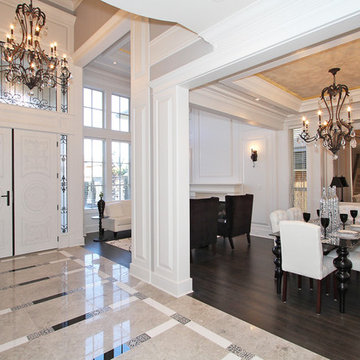広い玄関ロビー (セラミックタイルの床、磁器タイルの床) の写真
絞り込み:
資材コスト
並び替え:今日の人気順
写真 1〜20 枚目(全 1,973 枚)
1/5
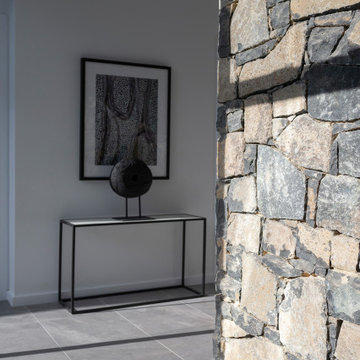
For this knock-down rebuild, in the established suburb of Deakin, Canberra, the interior design aesthetic was modern chalet. Natural stone walls, timber cladding, and a palette of deep inky navy, greys and accents of brass. Built by Homes by Howe. Photography by Hcreations.
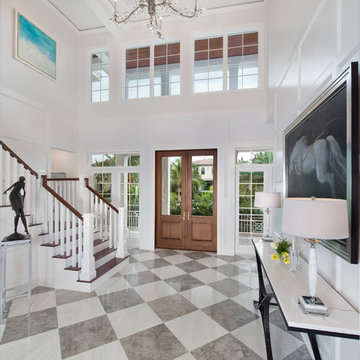
Photo by Giovanni Photography
マイアミにある広いトロピカルスタイルのおしゃれな玄関ロビー (セラミックタイルの床、木目調のドア) の写真
マイアミにある広いトロピカルスタイルのおしゃれな玄関ロビー (セラミックタイルの床、木目調のドア) の写真
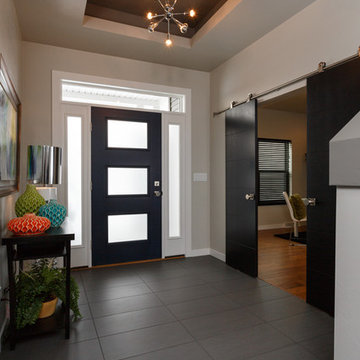
Simple yet luxurious finishes and sleek geometric architectural details make this modern home one of a kind.
Designer: Amy Gerber
Photo: Mary Santaga
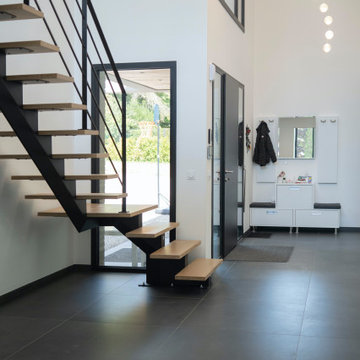
Entrée conçue comme un atrium sur 2 niveaux autour de laquelle s'organisent de nombreuses pièces
リールにある広いコンテンポラリースタイルのおしゃれな玄関ロビー (白い壁、セラミックタイルの床、黒いドア、黒い床) の写真
リールにある広いコンテンポラリースタイルのおしゃれな玄関ロビー (白い壁、セラミックタイルの床、黒いドア、黒い床) の写真
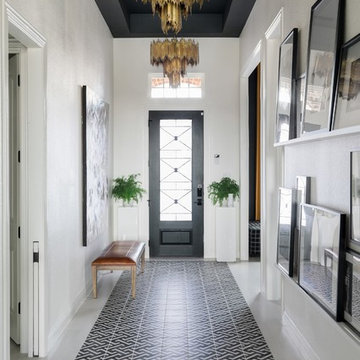
https://www.tiffanybrooksinteriors.com
Inquire About Our Design Services
https://www.tiffanybrooksinteriors.com Inquire About Our Design Services. Entryway designed by Tiffany Brooks.
Photos © 2018 Scripps Networks, LLC.
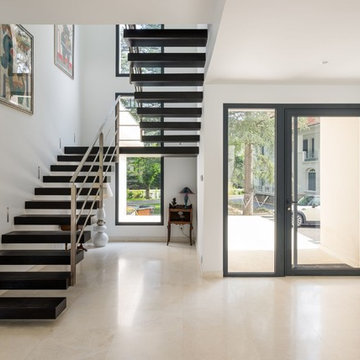
Le hall d'entrée, situé au centre de la maison distribue les chambres des enfants, le séjour et la suite parentale à l'étage - photo Aurélien Vivier
サンテティエンヌにある高級な広いコンテンポラリースタイルのおしゃれな玄関ロビー (白い壁、セラミックタイルの床、黒いドア) の写真
サンテティエンヌにある高級な広いコンテンポラリースタイルのおしゃれな玄関ロビー (白い壁、セラミックタイルの床、黒いドア) の写真
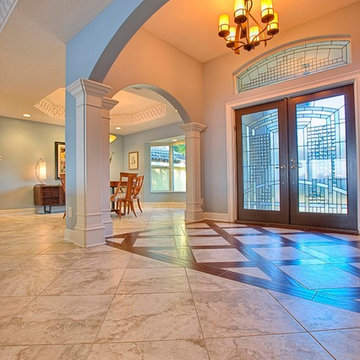
The entrance was changed adding arches and columns to give it an open entry way feel with porcelain tile, the entry also had a wood porcelain for a more grand look as you walk in.
Photo credit: Peter Obetz

Black onyx rod railing brings the future to this home in Westhampton, New York.
.
The owners of this home in Westhampton, New York chose to install a switchback floating staircase to transition from one floor to another. They used our jet black onyx rod railing paired it with a black powder coated stringer. Wooden handrail and thick stair treads keeps the look warm and inviting. The beautiful thin lines of rods run up the stairs and along the balcony, creating security and modernity all at once.
.
Outside, the owners used the same black rods paired with surface mount posts and aluminum handrail to secure their balcony. It’s a cohesive, contemporary look that will last for years to come.
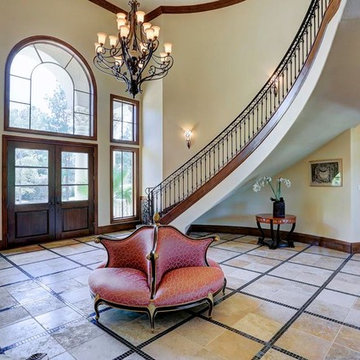
ヒューストンにある高級な広い地中海スタイルのおしゃれな玄関ロビー (ベージュの壁、濃色木目調のドア、ベージュの床、セラミックタイルの床) の写真
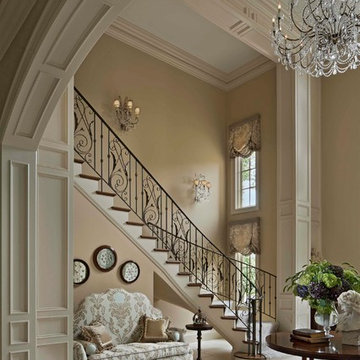
Photographer: Beth Singer
デトロイトにあるお手頃価格の広いトラディショナルスタイルのおしゃれな玄関ロビー (ベージュの壁、セラミックタイルの床) の写真
デトロイトにあるお手頃価格の広いトラディショナルスタイルのおしゃれな玄関ロビー (ベージュの壁、セラミックタイルの床) の写真

Automated lighting greets you as you step into this mountain home. Keypads control specific lighting scenes and smart smoke detectors connect to your security system.
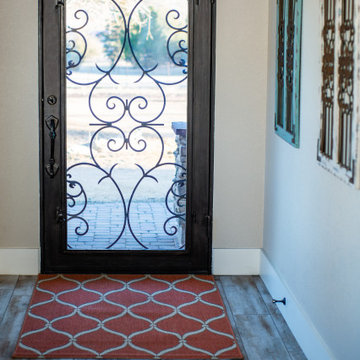
The entry was pushed out and the original entry area enclosed. Since there was a higher-than-normal header, a custom, oversized wrought iron door was fabricated. The eyebrow arch and iron scroll work is replicated in the decor as well as hall entry-way.
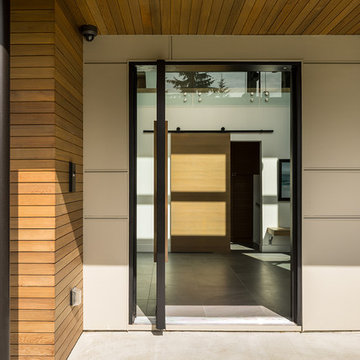
Photography by Luke Potter
バンクーバーにあるラグジュアリーな広いコンテンポラリースタイルのおしゃれな玄関ロビー (白い壁、セラミックタイルの床、黒いドア、グレーの床) の写真
バンクーバーにあるラグジュアリーな広いコンテンポラリースタイルのおしゃれな玄関ロビー (白い壁、セラミックタイルの床、黒いドア、グレーの床) の写真
広い玄関ロビー (セラミックタイルの床、磁器タイルの床) の写真
1





