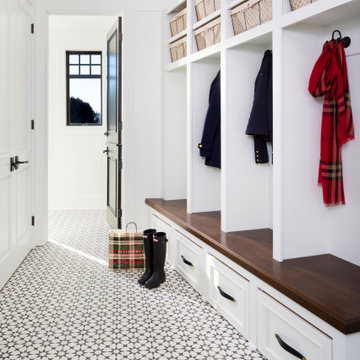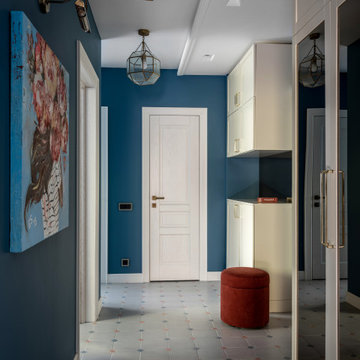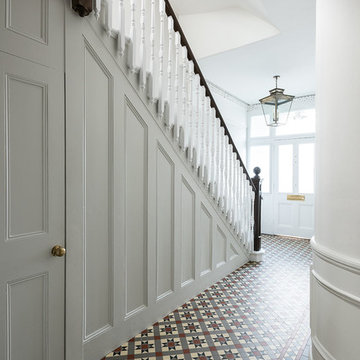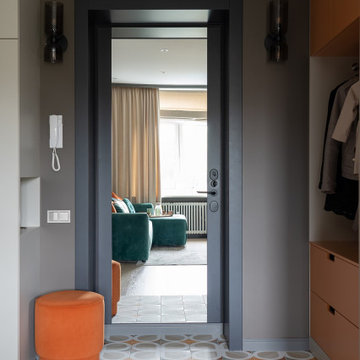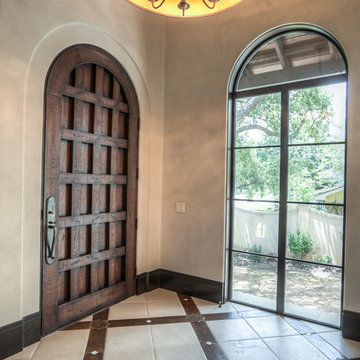玄関 (セラミックタイルの床、磁器タイルの床、マルチカラーの床) の写真
絞り込み:
資材コスト
並び替え:今日の人気順
写真 1〜20 枚目(全 1,220 枚)
1/4

A mudroom equipped with benches, coat hooks and ample storage is as welcoming as it is practical. It provides the room to take a seat, pull off your shoes and (maybe the best part) organize everything that comes through the door.

Hallway of New England style house with light grey floor tiles, red front door and timber ceiling.
ケルンにある中くらいなカントリー風のおしゃれな玄関ドア (白い壁、セラミックタイルの床、赤いドア、マルチカラーの床) の写真
ケルンにある中くらいなカントリー風のおしゃれな玄関ドア (白い壁、セラミックタイルの床、赤いドア、マルチカラーの床) の写真
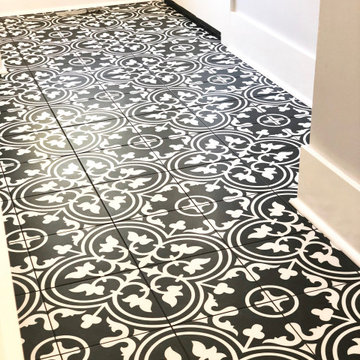
Beautiful detail of mudroom floor tile
ポートランドにある中くらいなトラディショナルスタイルのおしゃれなマッドルーム (グレーの壁、セラミックタイルの床、マルチカラーの床) の写真
ポートランドにある中くらいなトラディショナルスタイルのおしゃれなマッドルーム (グレーの壁、セラミックタイルの床、マルチカラーの床) の写真

Free ebook, Creating the Ideal Kitchen. DOWNLOAD NOW
We went with a minimalist, clean, industrial look that feels light, bright and airy. The island is a dark charcoal with cool undertones that coordinates with the cabinetry and transom work in both the neighboring mudroom and breakfast area. White subway tile, quartz countertops, white enamel pendants and gold fixtures complete the update. The ends of the island are shiplap material that is also used on the fireplace in the next room.
In the new mudroom, we used a fun porcelain tile on the floor to get a pop of pattern, and walnut accents add some warmth. Each child has their own cubby, and there is a spot for shoes below a long bench. Open shelving with spots for baskets provides additional storage for the room.
Designed by: Susan Klimala, CKBD
Photography by: LOMA Studios
For more information on kitchen and bath design ideas go to: www.kitchenstudio-ge.com
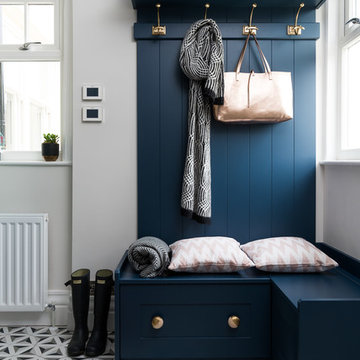
Photographer: James York
他の地域にある高級な小さなトランジショナルスタイルのおしゃれなマッドルーム (グレーの壁、磁器タイルの床、マルチカラーの床) の写真
他の地域にある高級な小さなトランジショナルスタイルのおしゃれなマッドルーム (グレーの壁、磁器タイルの床、マルチカラーの床) の写真
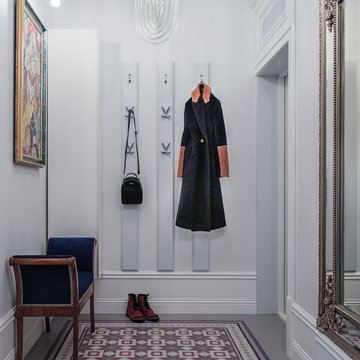
Дизайнеры: Ольга Кондратова, Мария Петрова
Фотограф: Дина Александрова
モスクワにあるお手頃価格の小さなトランジショナルスタイルのおしゃれな玄関ドア (白い壁、磁器タイルの床、白いドア、マルチカラーの床) の写真
モスクワにあるお手頃価格の小さなトランジショナルスタイルのおしゃれな玄関ドア (白い壁、磁器タイルの床、白いドア、マルチカラーの床) の写真

The homeowners loved the location of their small Cape Cod home, but they didn't love its limited interior space. A 10' addition along the back of the home and a brand new 2nd story gave them just the space they needed. With a classy monotone exterior and a welcoming front porch, this remodel is a refined example of a transitional style home.
Space Plans, Building Design, Interior & Exterior Finishes by Anchor Builders
Photos by Andrea Rugg Photography
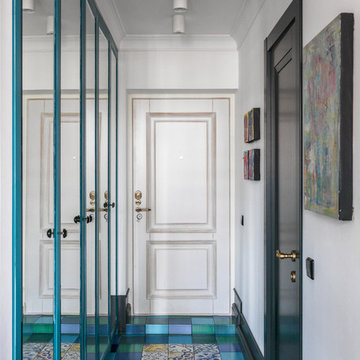
モスクワにあるエクレクティックスタイルのおしゃれな玄関ドア (白い壁、白いドア、マルチカラーの床、セラミックタイルの床) の写真
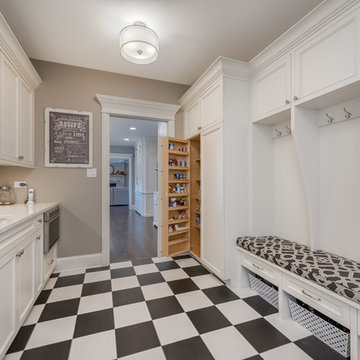
Mudroom complete with built in bench system, integrated pantries, cork board backsplash, under mount sink, quartzite countertops, microwave and unique black and white flooring
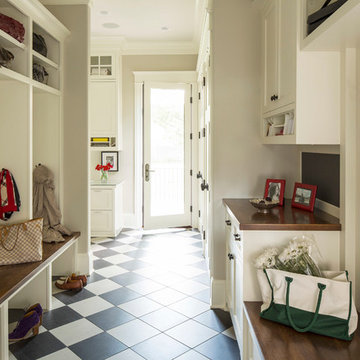
Martha O'Hara Interiors, Interior Design | Kyle Hunt & Partners, Builder | Mike Sharratt, Architect | Troy Thies, Photography | Shannon Gale, Photo Styling
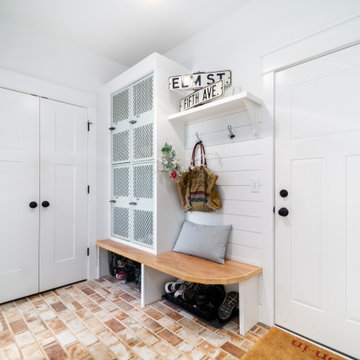
Reclaimed lockers refinished and built-in to frame.
シカゴにあるカントリー風のおしゃれなマッドルーム (磁器タイルの床、マルチカラーの床、塗装板張りの壁) の写真
シカゴにあるカントリー風のおしゃれなマッドルーム (磁器タイルの床、マルチカラーの床、塗装板張りの壁) の写真

Automated lighting greets you as you step into this mountain home. Keypads control specific lighting scenes and smart smoke detectors connect to your security system.

The mudroom has a tile floor to handle the mess of an entry, custom builtin bench and cubbies for storage, and a double farmhouse style sink mounted low for the little guys. Sink and fixtures by Kohler and lighting by Feiss.
Photo credit: Aaron Bunse of a2theb.com
玄関 (セラミックタイルの床、磁器タイルの床、マルチカラーの床) の写真
1


